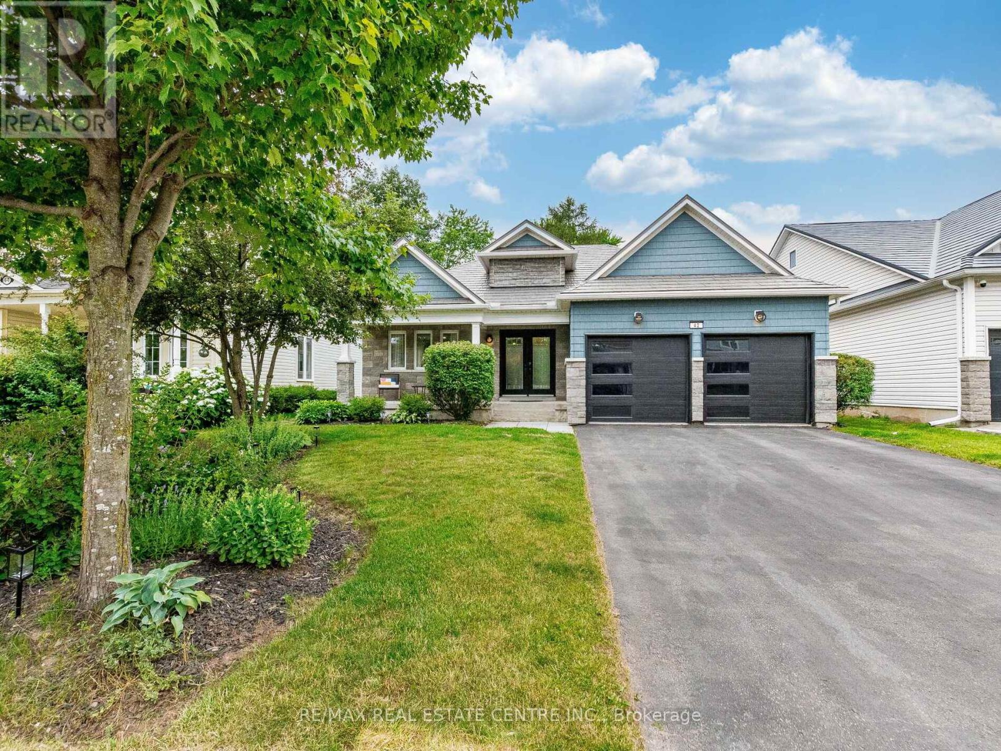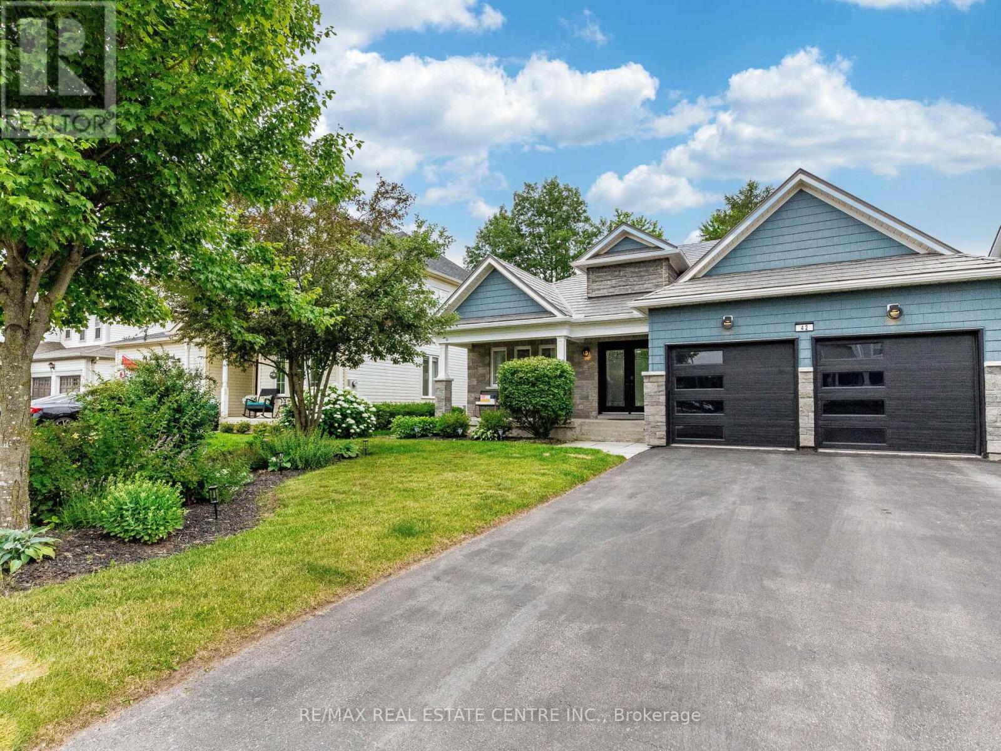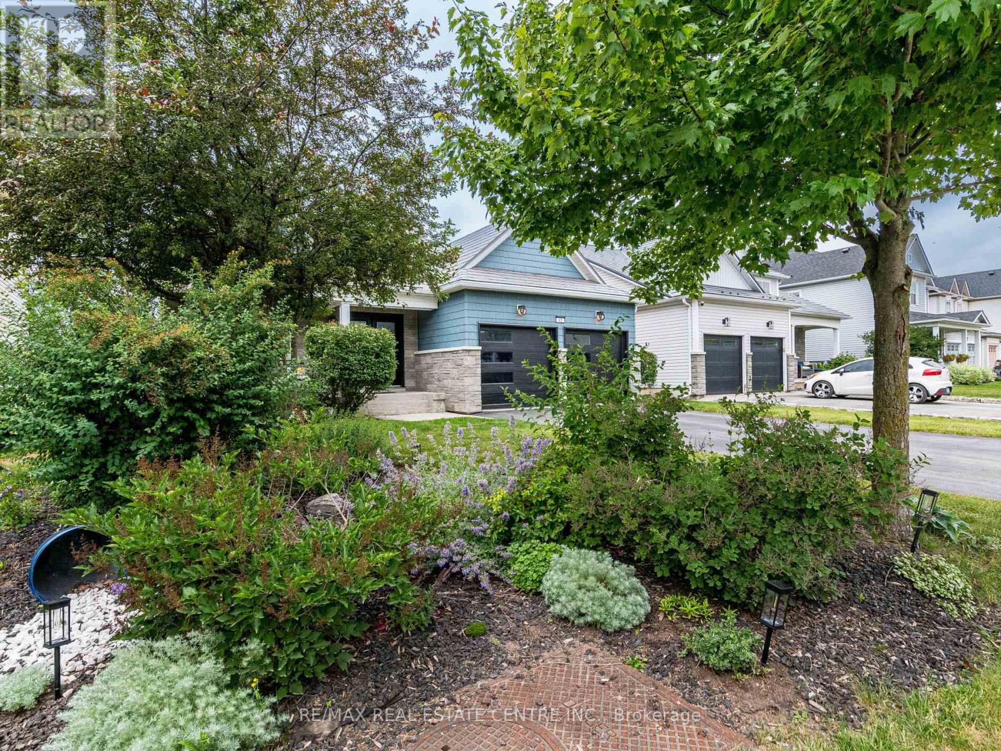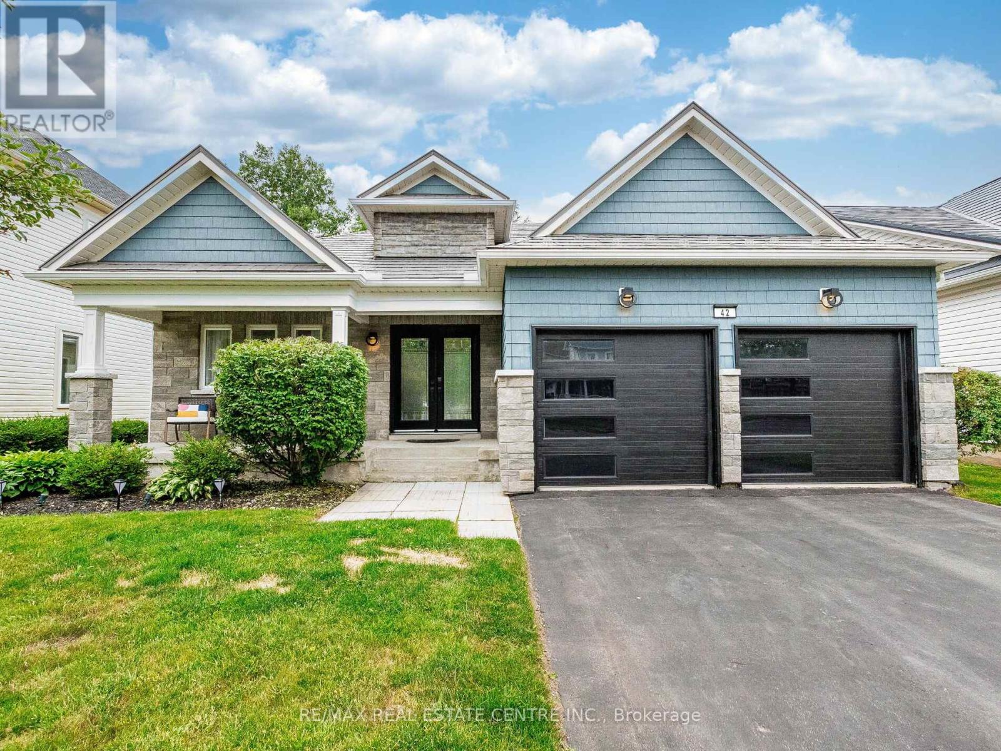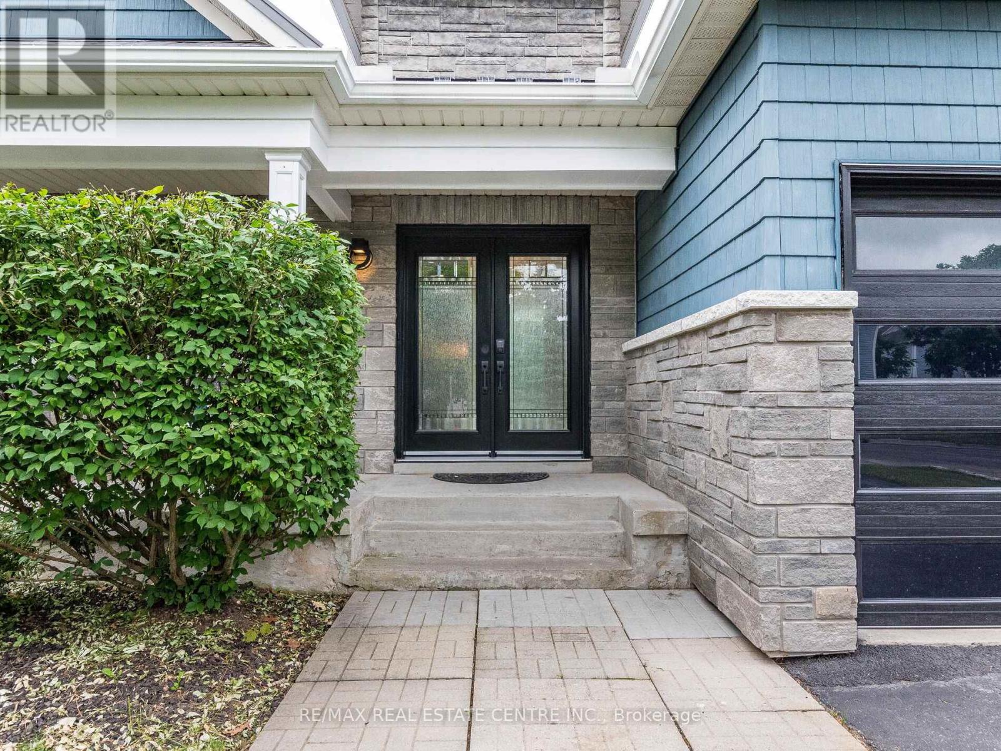42 Somerville Road Halton Hills, Ontario L7J 3A1
$1,225,000
Nestled on a quiet family-friendly street you'll immediately be impressed with the gorgeous exterior featuring many upgrades including metal roof, double door entry, shaker shingles, stone façade, lighting, windows & double door garage. Parking for 4 cars on the newly re-paved driveway. Enjoy peace & quiet on the covered front porch. Fall in love with this sought after open concept bungalow with upscale interior. Hardwood & porcelain tiles adorn the entire main level & the custom kitchen features Cambria quartz counters, an over-sized double sink, 24" x 24" porcelain tiles, a large centre island, custom backsplash & stainless-steel appliances. Walk-out sliders to the backyard deck. All upper windows, front doors & patio sliders were replaced in 2020. Family room with gas fireplace. 3 good sized bedrooms with 2 full renovated bathrooms, the primary bedroom features a spa-like ensuite with an air bath, freestanding glass shower with porcelain walls, a double sink vanity, heated floor & Bluetooth enabled lighted mirror. Convenient garage access to the home & main floor laundry. Fully fenced yard. Eavestroughs & leaf guards were replaced in 2024. Finished lower level almost doubles your living space, has a huge rec room with potential for an in-law suite with 4th & 5th bedrooms both having above grade windows & walk-in closets, a custom 4-piece bathroom with an over-sized shower & roughed-in water supply in the dry bar area. Prime downtown location with surrounding shops, dining, community centre, parks & schools. Minutes to Acton Go service! (id:61852)
Property Details
| MLS® Number | W12273063 |
| Property Type | Single Family |
| Community Name | 1045 - AC Acton |
| AmenitiesNearBy | Park, Place Of Worship, Public Transit, Schools |
| CommunityFeatures | Community Centre |
| EquipmentType | Water Heater, Water Softener |
| Features | Sump Pump |
| ParkingSpaceTotal | 6 |
| RentalEquipmentType | Water Heater, Water Softener |
| Structure | Shed |
Building
| BathroomTotal | 3 |
| BedroomsAboveGround | 3 |
| BedroomsBelowGround | 2 |
| BedroomsTotal | 5 |
| Amenities | Fireplace(s) |
| Appliances | Garage Door Opener Remote(s), Central Vacuum, Water Heater, Water Softener, Dishwasher, Dryer, Garage Door Opener, Stove, Washer, Window Coverings, Refrigerator |
| ArchitecturalStyle | Bungalow |
| BasementDevelopment | Finished |
| BasementType | Full (finished) |
| ConstructionStyleAttachment | Detached |
| CoolingType | Central Air Conditioning |
| ExteriorFinish | Vinyl Siding, Stone |
| FireplacePresent | Yes |
| FireplaceTotal | 1 |
| FlooringType | Hardwood, Laminate, Porcelain Tile |
| FoundationType | Poured Concrete |
| HeatingFuel | Natural Gas |
| HeatingType | Forced Air |
| StoriesTotal | 1 |
| SizeInterior | 1500 - 2000 Sqft |
| Type | House |
| UtilityWater | Municipal Water |
Parking
| Attached Garage | |
| Garage |
Land
| Acreage | No |
| FenceType | Fenced Yard |
| LandAmenities | Park, Place Of Worship, Public Transit, Schools |
| Sewer | Sanitary Sewer |
| SizeDepth | 114 Ft ,9 In |
| SizeFrontage | 50 Ft ,2 In |
| SizeIrregular | 50.2 X 114.8 Ft |
| SizeTotalText | 50.2 X 114.8 Ft |
Rooms
| Level | Type | Length | Width | Dimensions |
|---|---|---|---|---|
| Basement | Bedroom 4 | 4.14 m | 3.55 m | 4.14 m x 3.55 m |
| Basement | Bedroom 5 | 3.7 m | 3.41 m | 3.7 m x 3.41 m |
| Basement | Utility Room | 3.53 m | 3 m | 3.53 m x 3 m |
| Basement | Recreational, Games Room | 7.96 m | 7.44 m | 7.96 m x 7.44 m |
| Ground Level | Living Room | 6.4 m | 3.66 m | 6.4 m x 3.66 m |
| Ground Level | Dining Room | 6.4 m | 3.66 m | 6.4 m x 3.66 m |
| Ground Level | Kitchen | 3.54 m | 2.74 m | 3.54 m x 2.74 m |
| Ground Level | Eating Area | 2.74 m | 2.74 m | 2.74 m x 2.74 m |
| Ground Level | Family Room | 5.49 m | 3.35 m | 5.49 m x 3.35 m |
| Ground Level | Primary Bedroom | 4.27 m | 3.47 m | 4.27 m x 3.47 m |
| Ground Level | Bedroom 2 | 3.05 m | 2.74 m | 3.05 m x 2.74 m |
| Ground Level | Bedroom 3 | 4.15 m | 2.74 m | 4.15 m x 2.74 m |
| Ground Level | Laundry Room | 2.27 m | 1.72 m | 2.27 m x 1.72 m |
https://www.realtor.ca/real-estate/28580561/42-somerville-road-halton-hills-ac-acton-1045-ac-acton
Interested?
Contact us for more information
Tracey Lynn Driver
Salesperson
1140 Burnhamthorpe Rd W #141-A
Mississauga, Ontario L5C 4E9
