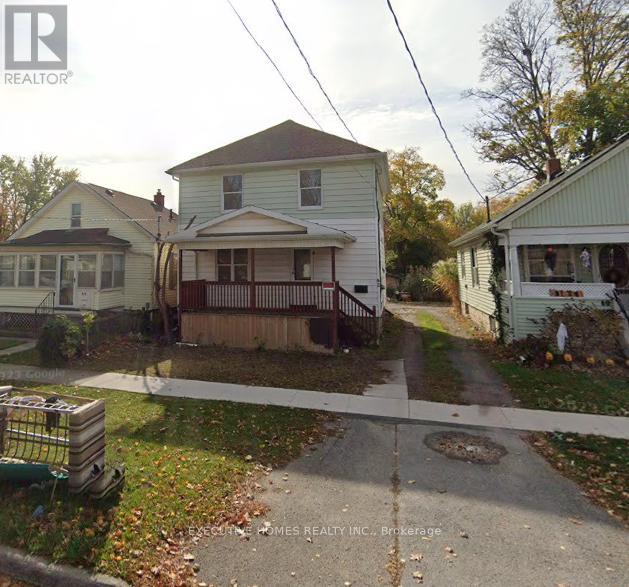42 Russell Avenue St. Catharines, Ontario L2R 1V5
6 Bedroom
3 Bathroom
1100 - 1500 sqft
None
Forced Air
$599,000
Close To Public School And High School This Two Story Family Home Feature 6 bedroom 3 washroom house with 3 car parking. (id:61852)
Property Details
| MLS® Number | X12364728 |
| Property Type | Single Family |
| Community Name | 451 - Downtown |
| ParkingSpaceTotal | 3 |
Building
| BathroomTotal | 3 |
| BedroomsAboveGround | 5 |
| BedroomsBelowGround | 1 |
| BedroomsTotal | 6 |
| BasementDevelopment | Finished |
| BasementFeatures | Separate Entrance |
| BasementType | N/a (finished), N/a |
| ConstructionStyleAttachment | Detached |
| CoolingType | None |
| ExteriorFinish | Aluminum Siding |
| FoundationType | Concrete |
| HeatingFuel | Natural Gas |
| HeatingType | Forced Air |
| StoriesTotal | 2 |
| SizeInterior | 1100 - 1500 Sqft |
| Type | House |
| UtilityWater | Municipal Water |
Parking
| No Garage |
Land
| Acreage | No |
| Sewer | Sanitary Sewer |
| SizeDepth | 150 Ft |
| SizeFrontage | 32 Ft |
| SizeIrregular | 32 X 150 Ft |
| SizeTotalText | 32 X 150 Ft |
Rooms
| Level | Type | Length | Width | Dimensions |
|---|---|---|---|---|
| Second Level | Primary Bedroom | 3.81 m | 2.69 m | 3.81 m x 2.69 m |
| Second Level | Bedroom 2 | 2.72 m | 2.64 m | 2.72 m x 2.64 m |
| Second Level | Bedroom 3 | 2.97 m | 2.49 m | 2.97 m x 2.49 m |
| Second Level | Den | 2.77 m | 2.74 m | 2.77 m x 2.74 m |
| Main Level | Dining Room | 3.38 m | 2.44 m | 3.38 m x 2.44 m |
| Main Level | Kitchen | 3.78 m | 3.28 m | 3.78 m x 3.28 m |
| Main Level | Living Room | 3.91 m | 3.51 m | 3.91 m x 3.51 m |
https://www.realtor.ca/real-estate/28777880/42-russell-avenue-st-catharines-downtown-451-downtown
Interested?
Contact us for more information
Ghulam Murtaza
Broker
Executive Homes Realty Inc.
290 Traders Blvd East #1
Mississauga, Ontario L4Z 1W7
290 Traders Blvd East #1
Mississauga, Ontario L4Z 1W7


