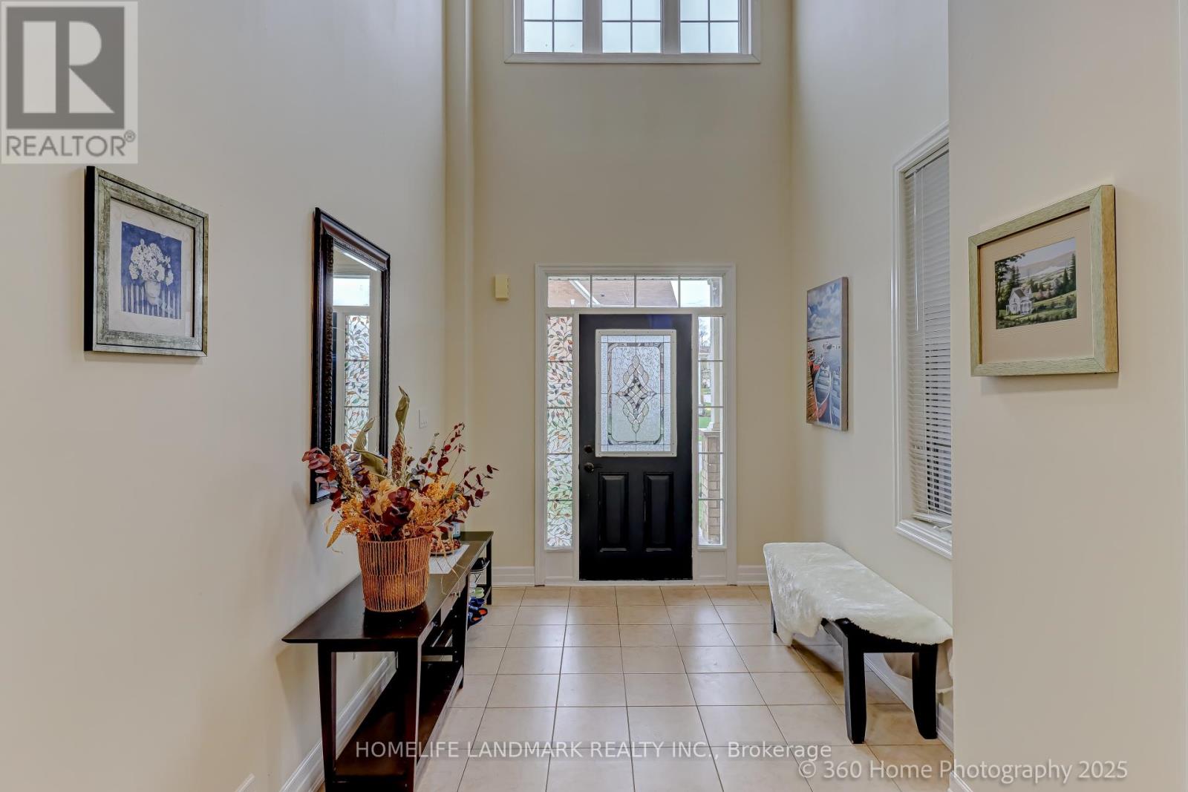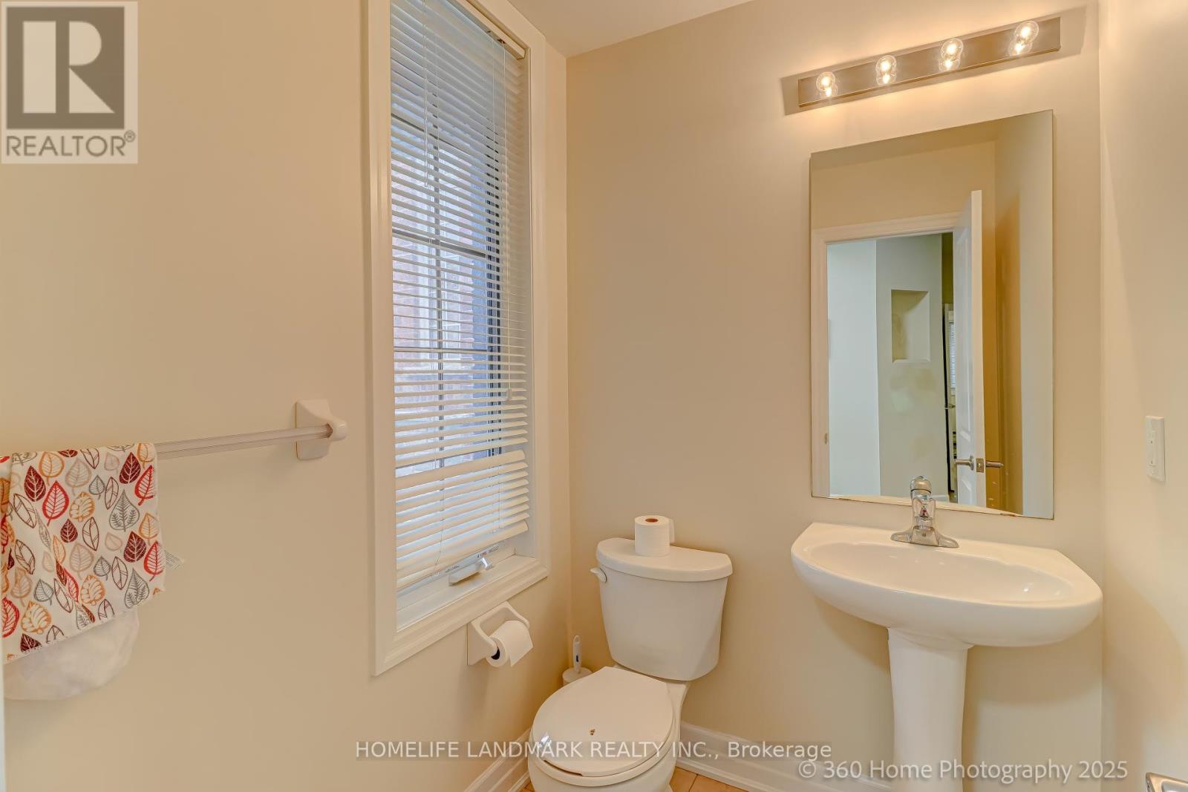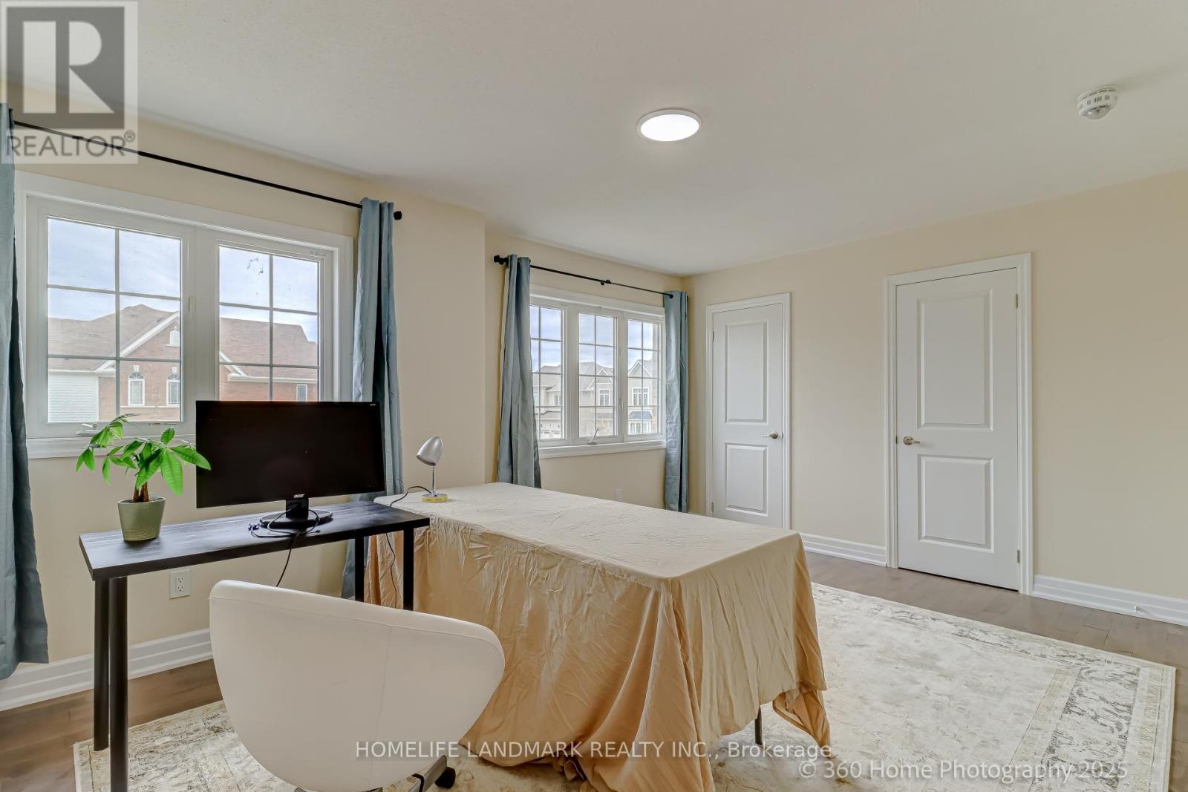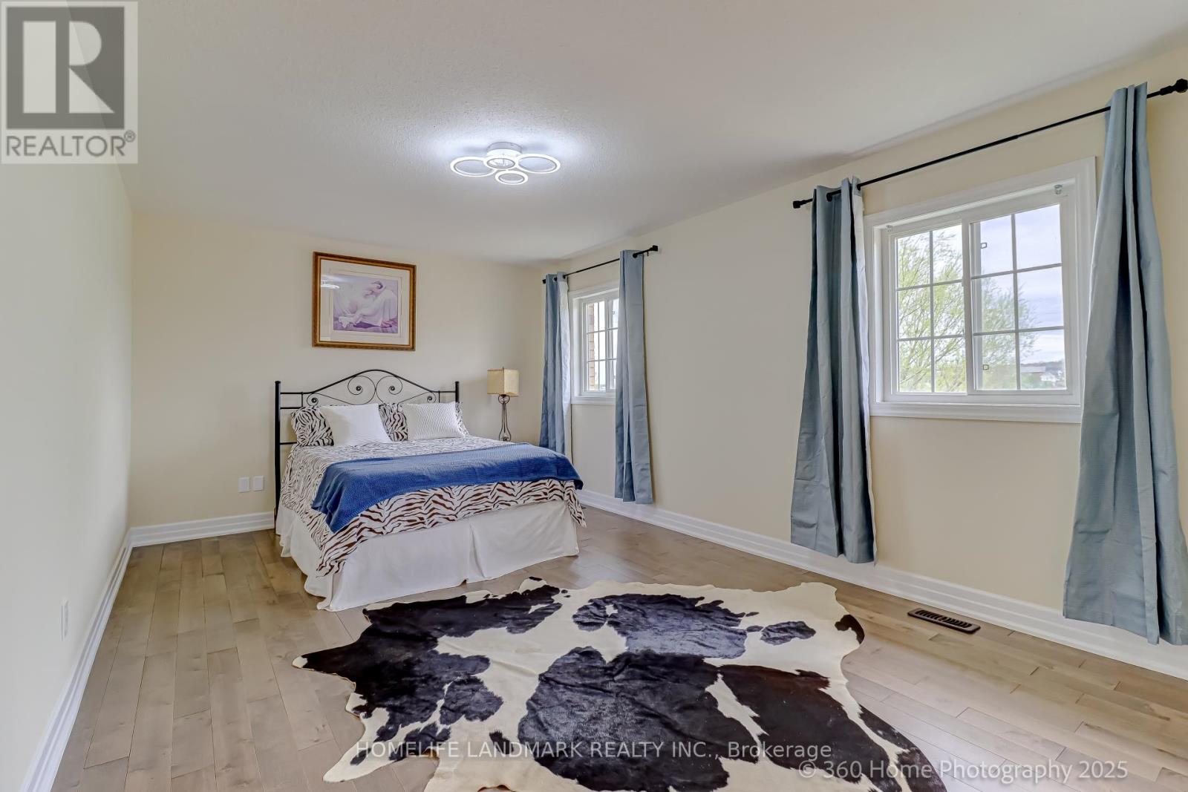42 Robert Wilson Crescent Georgina, Ontario L4P 0G9
$3,500 Monthly
Wonderful Simcoe Landing Community, Keswick South. Backing To Ravine, Park, Spacious 4 Bedrooms, Great Lay-Out, Hardwood Floor & 9 Ft Ceiling On Main Floor, Sun-Filled Two-Story Open Concept, Soaring High Ceiling Entrance, $$$ Spent On Recent Upgrade, Move- In Ready. New Hardwood Flooring Through-out Living , Great Room, Bedrooms and Hallways. New Quartz Counter Top In Kitchen & Bathrooms, Fresh Paints Through Out. Expanded Backyard Deck Overlook Ravine and Park. Direct Access From Garage. Walk To Lake Simcoe Public School And Easy Access To Hwy 404 (id:61852)
Property Details
| MLS® Number | N12131611 |
| Property Type | Single Family |
| Community Name | Keswick South |
| ParkingSpaceTotal | 6 |
Building
| BathroomTotal | 3 |
| BedroomsAboveGround | 4 |
| BedroomsTotal | 4 |
| Age | 6 To 15 Years |
| Amenities | Fireplace(s) |
| BasementDevelopment | Unfinished |
| BasementFeatures | Walk Out |
| BasementType | N/a (unfinished) |
| ConstructionStyleAttachment | Detached |
| CoolingType | Central Air Conditioning |
| ExteriorFinish | Brick |
| FireplacePresent | Yes |
| FlooringType | Hardwood, Ceramic |
| FoundationType | Concrete |
| HalfBathTotal | 1 |
| HeatingFuel | Natural Gas |
| HeatingType | Forced Air |
| StoriesTotal | 2 |
| SizeInterior | 2000 - 2500 Sqft |
| Type | House |
| UtilityWater | Municipal Water |
Parking
| Garage |
Land
| Acreage | No |
| Sewer | Sanitary Sewer |
| SizeDepth | 88 Ft ,6 In |
| SizeFrontage | 40 Ft |
| SizeIrregular | 40 X 88.5 Ft |
| SizeTotalText | 40 X 88.5 Ft |
Rooms
| Level | Type | Length | Width | Dimensions |
|---|---|---|---|---|
| Second Level | Primary Bedroom | 5.23 m | 3.61 m | 5.23 m x 3.61 m |
| Second Level | Bedroom 2 | 4.82 m | 3.81 m | 4.82 m x 3.81 m |
| Second Level | Bedroom 3 | 3.77 m | 3.36 m | 3.77 m x 3.36 m |
| Second Level | Bedroom 4 | 3.65 m | 2.87 m | 3.65 m x 2.87 m |
| Main Level | Dining Room | 4.85 m | 3.73 m | 4.85 m x 3.73 m |
| Main Level | Great Room | 4.97 m | 3.38 m | 4.97 m x 3.38 m |
| Main Level | Kitchen | 3.32 m | 3.1 m | 3.32 m x 3.1 m |
| Main Level | Eating Area | 3.22 m | 3.17 m | 3.22 m x 3.17 m |
Interested?
Contact us for more information
Alvin Tan
Broker
7240 Woodbine Ave Unit 103
Markham, Ontario L3R 1A4





























