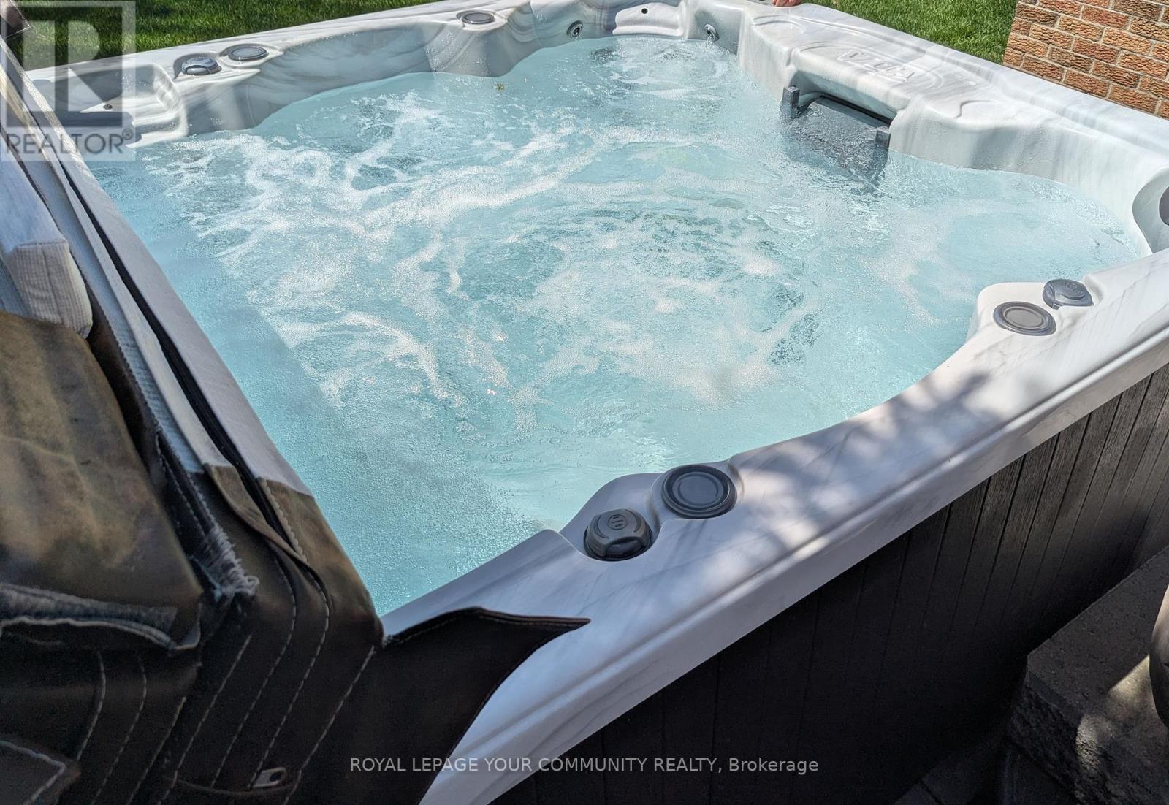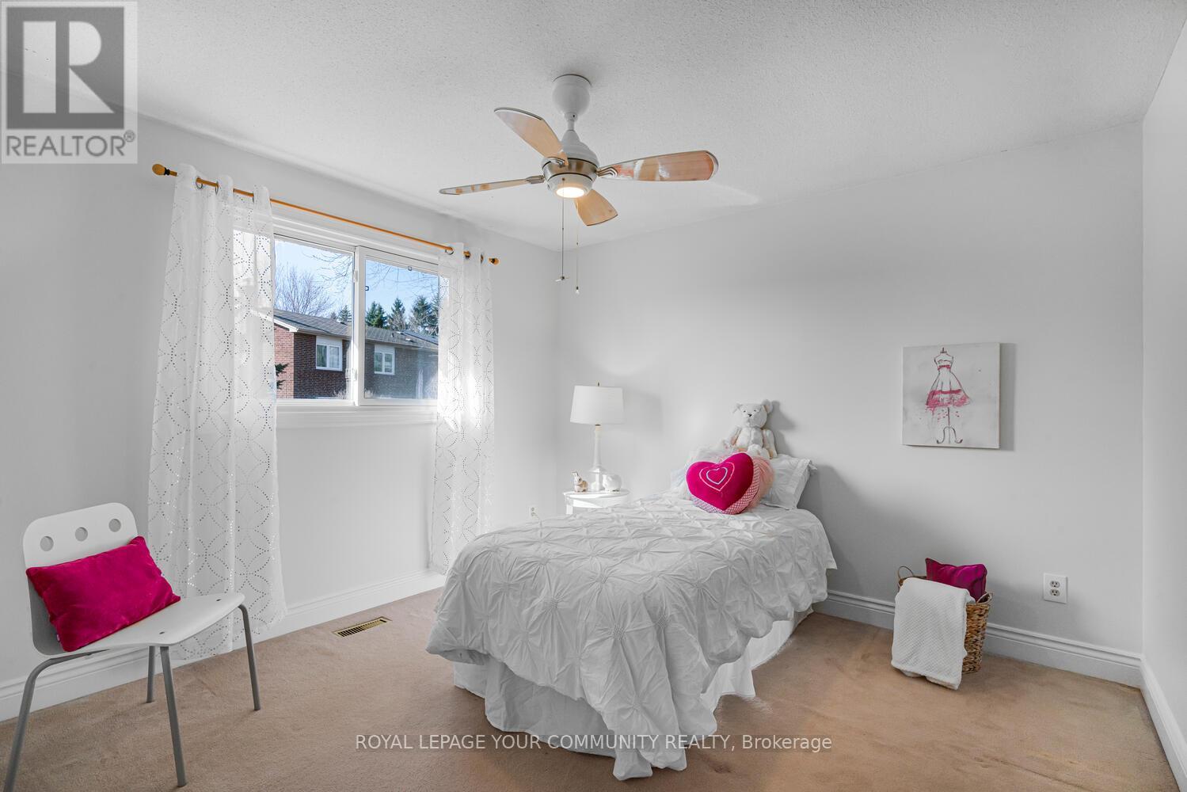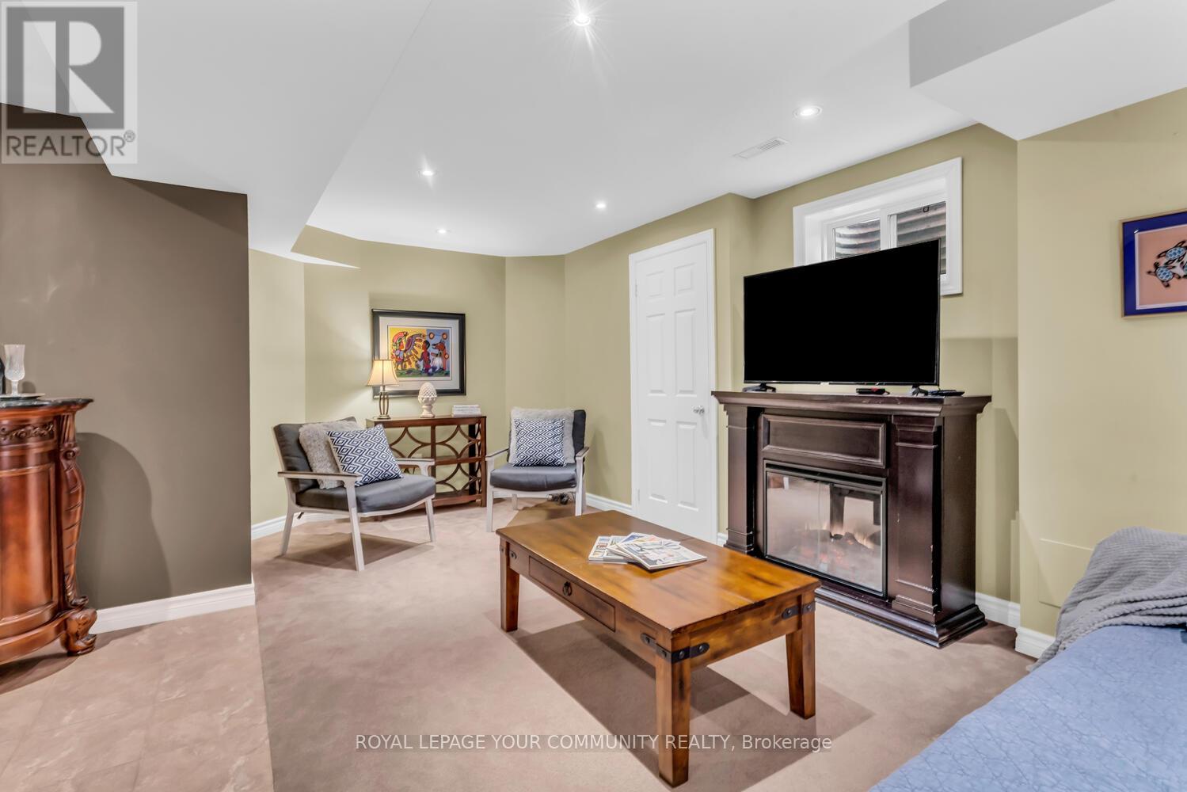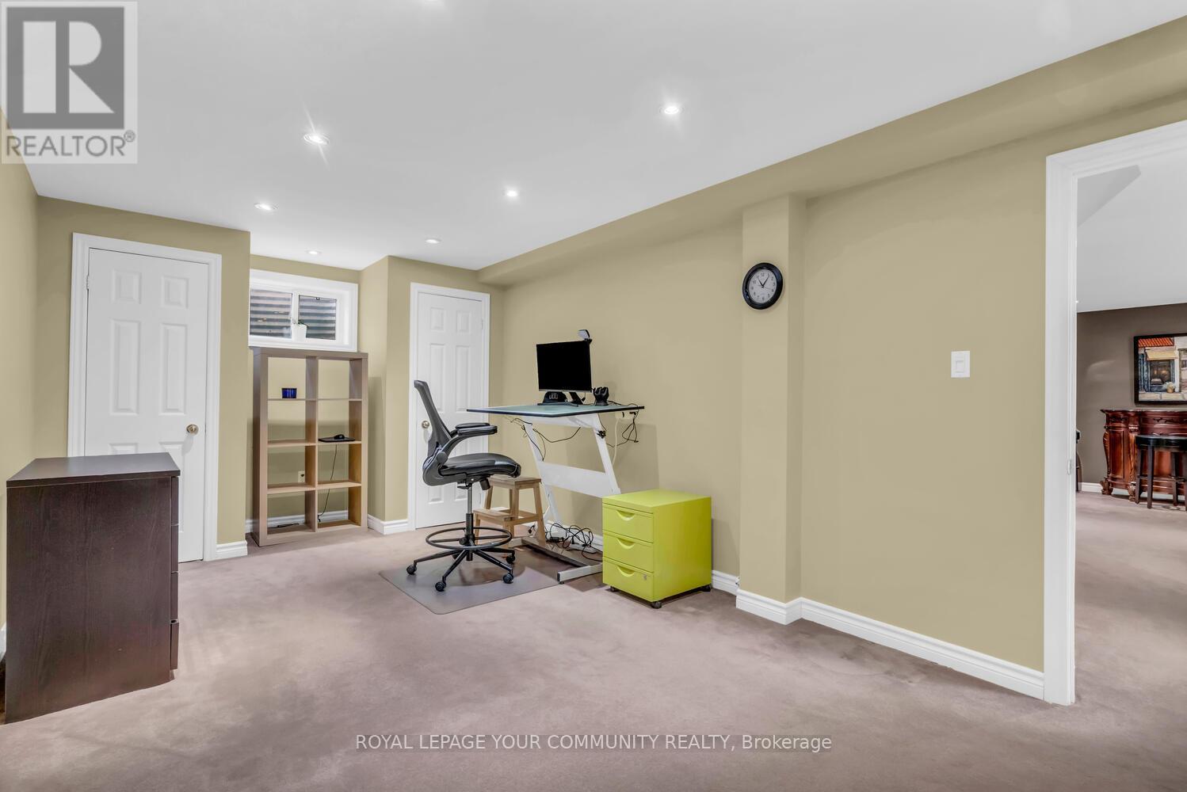42 Portland Crescent Newmarket, Ontario L3Y 6A5
$1,229,000
* See Virtual Tour* Prime location on a quiet crescent in a family friendly neighbourhood* Close proximity to popular schools, transit, recreational amenities & more!* Immaculate 4 +1 bedroom home with 2 car garage* Only the 2nd owner of this property for over 30 years* Many professional renovations & upgrades over the years* Newly painted 1st & 2nd floors in a neutral colour palette* 2,384 square feet with large elegant principal rooms & spacious bedrooms PLUS a fabulous finished basement including a 5th bedroom (currently used as an office), 2nd family room, 3-piece bathroom, home gym area, direct garage access & a tiled floor area with freestanding dry bar* Great potential for nanny/in-law suite* Open concept family room & kitchen* Floor plan with great flow for entertaining* Convenient walk-outs to stone patio for taking luxurious hot tubs, easy barbequing & Alfresco dining* Large (~220sf) primary retreat with bathroom ensuite, walk-in closet, sitting area & 2 large windows* Situated on a private pie shaped lot with glorious southwestern exposure* Mere steps to Yonge St. popular shops ranging from specialty boutiques to Big Box convenience stores* Easy access to Highways 400 & 404 - Commute downtown or head up north* Fresh, pristine & move-in ready* See full list of features* Don't miss this opportunity! (id:61852)
Property Details
| MLS® Number | N12085177 |
| Property Type | Single Family |
| Neigbourhood | Newmarket Heights |
| Community Name | Bristol-London |
| AmenitiesNearBy | Hospital, Park, Public Transit, Schools |
| Features | Sump Pump |
| ParkingSpaceTotal | 6 |
| Structure | Patio(s) |
Building
| BathroomTotal | 4 |
| BedroomsAboveGround | 4 |
| BedroomsBelowGround | 1 |
| BedroomsTotal | 5 |
| Amenities | Fireplace(s) |
| Appliances | Hot Tub, Garage Door Opener Remote(s), Water Heater - Tankless, Cooktop, Dishwasher, Dryer, Freezer, Garage Door Opener, Microwave, Oven, Stove, Washer, Water Softener, Window Coverings, Refrigerator |
| BasementDevelopment | Finished |
| BasementType | N/a (finished) |
| ConstructionStyleAttachment | Detached |
| CoolingType | Central Air Conditioning |
| ExteriorFinish | Brick |
| FireplacePresent | Yes |
| FlooringType | Carpeted, Hardwood |
| FoundationType | Concrete |
| HalfBathTotal | 1 |
| HeatingFuel | Natural Gas |
| HeatingType | Forced Air |
| StoriesTotal | 2 |
| SizeInterior | 2000 - 2500 Sqft |
| Type | House |
| UtilityWater | Municipal Water |
Parking
| Attached Garage | |
| Garage |
Land
| Acreage | No |
| FenceType | Fenced Yard |
| LandAmenities | Hospital, Park, Public Transit, Schools |
| LandscapeFeatures | Landscaped |
| Sewer | Sanitary Sewer |
| SizeDepth | 101 Ft ,8 In |
| SizeFrontage | 43 Ft ,3 In |
| SizeIrregular | 43.3 X 101.7 Ft ; 124.61 'w; 79.13' Rear As Per Sch. C |
| SizeTotalText | 43.3 X 101.7 Ft ; 124.61 'w; 79.13' Rear As Per Sch. C |
Rooms
| Level | Type | Length | Width | Dimensions |
|---|---|---|---|---|
| Second Level | Primary Bedroom | 3.63 m | 6.3 m | 3.63 m x 6.3 m |
| Second Level | Bedroom 2 | 4.93 m | 3.12 m | 4.93 m x 3.12 m |
| Second Level | Bedroom 3 | 4.52 m | 3.12 m | 4.52 m x 3.12 m |
| Second Level | Bedroom 4 | 3.38 m | 3.33 m | 3.38 m x 3.33 m |
| Basement | Bedroom 5 | 5.11 m | 3.18 m | 5.11 m x 3.18 m |
| Basement | Media | 6.05 m | 2.64 m | 6.05 m x 2.64 m |
| Ground Level | Foyer | 1.6 m | 1.78 m | 1.6 m x 1.78 m |
| Ground Level | Living Room | 6 m | 3.35 m | 6 m x 3.35 m |
| Ground Level | Dining Room | 3.86 m | 3.3 m | 3.86 m x 3.3 m |
| Ground Level | Kitchen | 3.43 m | 6.12 m | 3.43 m x 6.12 m |
| Ground Level | Family Room | 5.18 m | 3.43 m | 5.18 m x 3.43 m |
| Ground Level | Laundry Room | 2.67 m | 1.47 m | 2.67 m x 1.47 m |
Interested?
Contact us for more information
Judy Stirling
Broker
14799 Yonge Street, 100408
Aurora, Ontario L4G 1N1


































