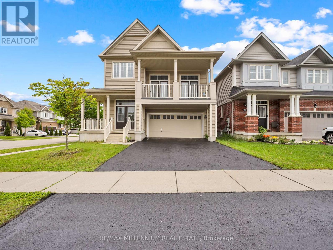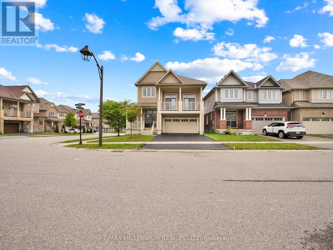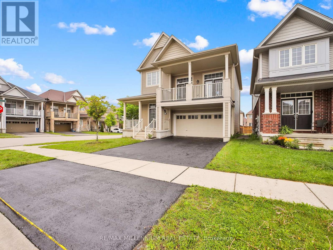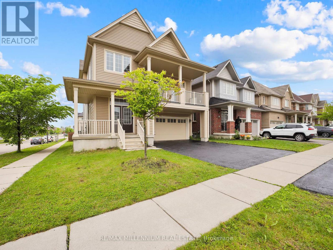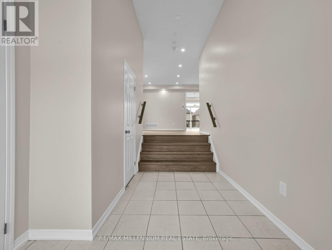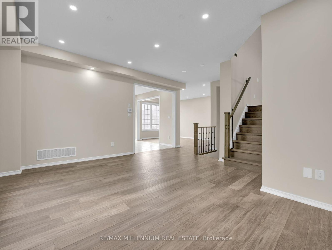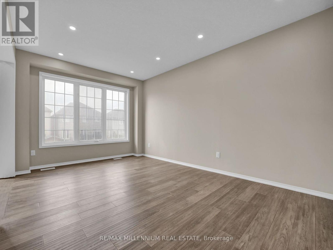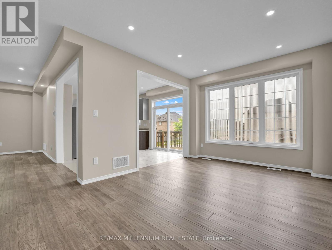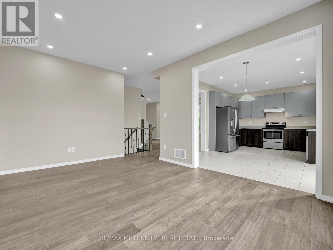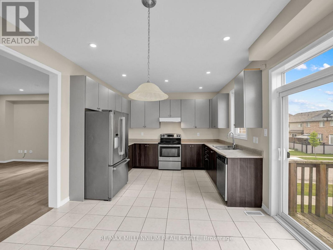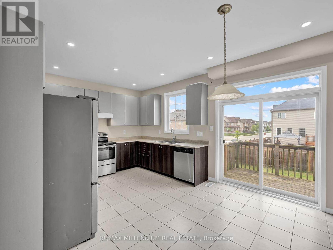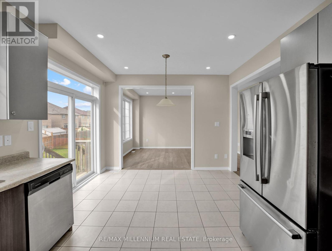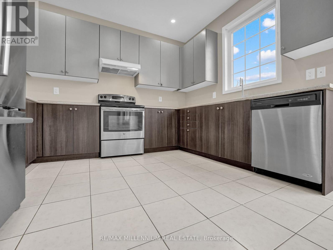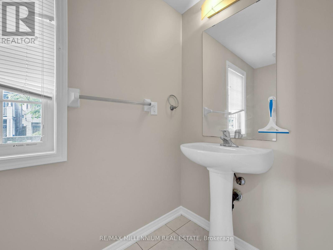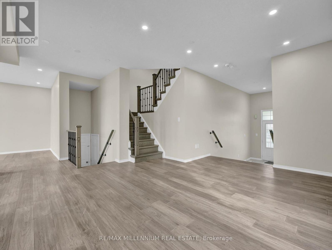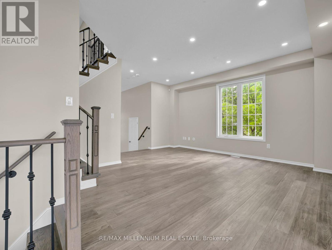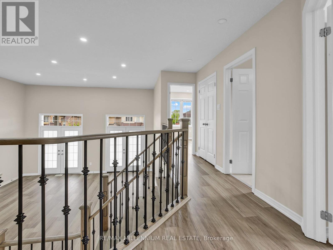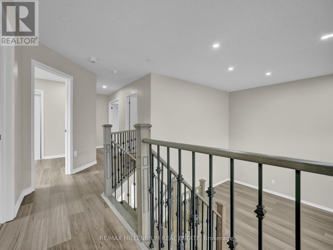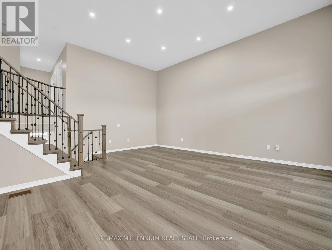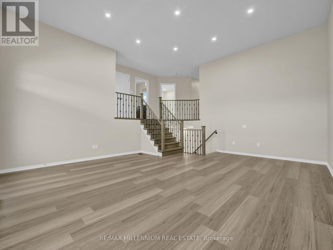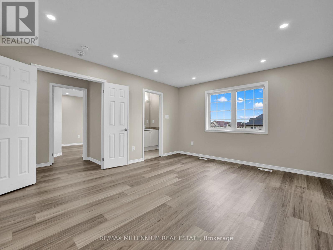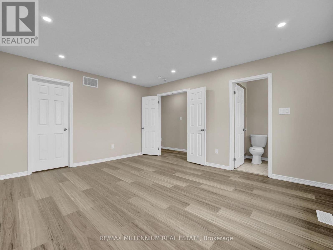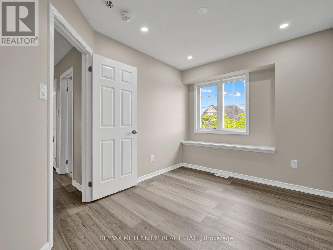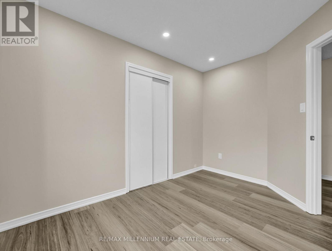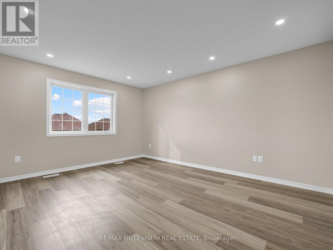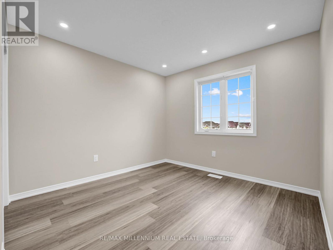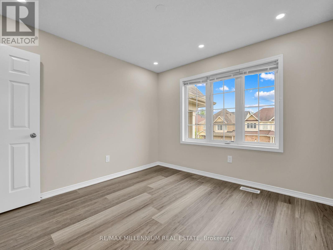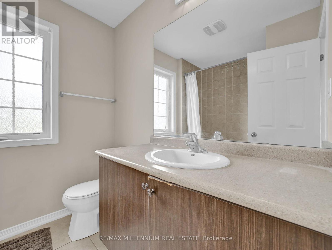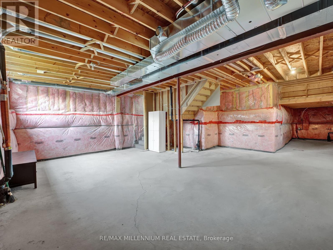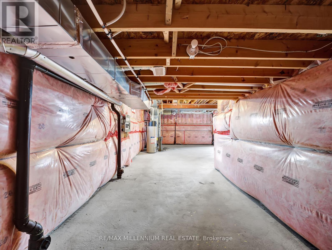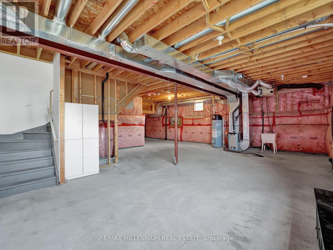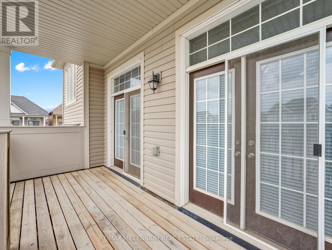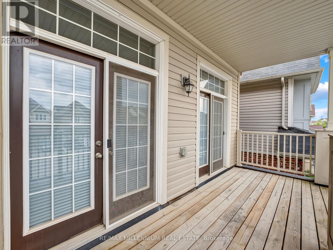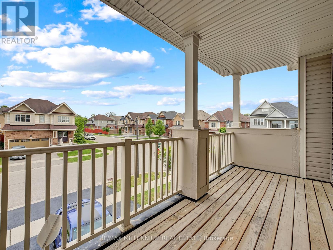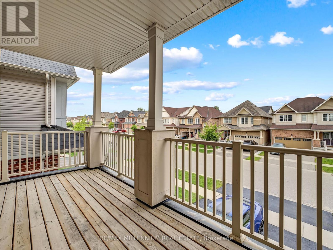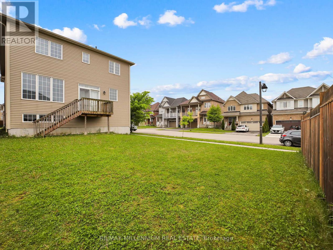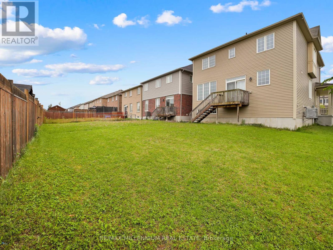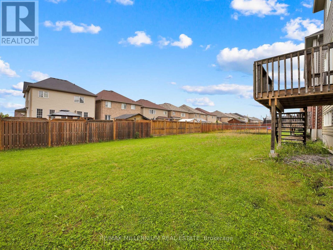42 Pollard Street Brantford, Ontario N3T 5L5
$849,900
Welcome to this beautifully upgraded detached corner-lot home by Empire Communities, perfectly tailored for modern family living. This stunning property has been thoughtfully refreshed throughoutall floors feature brand new flooring and lighting, and the entire home has been freshly painted, creating a bright, move-in ready space.Enjoy the seamless flow from the spacious dining room to the great room with a large balcony, ideal for entertaining or unwinding. The open-concept kitchen boasts stainless steel appliances and a generous breakfast area overlooking a wide patioperfect for everyday living and weekend gatherings.Upstairs, youll find oak stairs, 9-foot ceilings, a convenient second-floor laundry room, and a luxurious primary suite complete with a 5-piece ensuite and a walk-in closet. The double garage offers ample parking and storage, while the unfinished basement with high ceilings presents incredible potential for future customization.Located near plazas, banks, gas stations, parks, and top-rated schools, this immaculate turnkey home is a rare opportunity you wont want to miss! (id:61852)
Property Details
| MLS® Number | X12205559 |
| Property Type | Single Family |
| ParkingSpaceTotal | 4 |
Building
| BathroomTotal | 3 |
| BedroomsAboveGround | 4 |
| BedroomsTotal | 4 |
| Age | 6 To 15 Years |
| BasementDevelopment | Unfinished |
| BasementType | Full (unfinished) |
| ConstructionStyleAttachment | Detached |
| CoolingType | Central Air Conditioning |
| ExteriorFinish | Vinyl Siding |
| FlooringType | Carpeted, Ceramic |
| HalfBathTotal | 1 |
| HeatingFuel | Natural Gas |
| HeatingType | Forced Air |
| StoriesTotal | 2 |
| SizeInterior | 2000 - 2500 Sqft |
| Type | House |
| UtilityWater | Municipal Water |
Parking
| Attached Garage | |
| Garage |
Land
| Acreage | No |
| Sewer | Sanitary Sewer |
| SizeDepth | 101 Ft ,1 In |
| SizeFrontage | 40 Ft ,1 In |
| SizeIrregular | 40.1 X 101.1 Ft |
| SizeTotalText | 40.1 X 101.1 Ft |
| ZoningDescription | R1c-21 |
Rooms
| Level | Type | Length | Width | Dimensions |
|---|---|---|---|---|
| Main Level | Living Room | 4.66 m | 4.88 m | 4.66 m x 4.88 m |
| Main Level | Dining Room | 4.66 m | 4.88 m | 4.66 m x 4.88 m |
| Main Level | Kitchen | 2.9 m | 3.66 m | 2.9 m x 3.66 m |
| Main Level | Eating Area | 2.43 m | 3.66 m | 2.43 m x 3.66 m |
| Main Level | Family Room | 3.38 m | 5.09 m | 3.38 m x 5.09 m |
| Upper Level | Primary Bedroom | 3.2 m | 3.2 m | 3.2 m x 3.2 m |
| Upper Level | Bedroom 2 | 3.57 m | 2.47 m | 3.57 m x 2.47 m |
| Upper Level | Bedroom 3 | 3.2 m | 3.2 m | 3.2 m x 3.2 m |
| Upper Level | Bedroom 4 | 6.1 m | 6.1 m | 6.1 m x 6.1 m |
| In Between | Great Room | 3.93 m | 4.66 m | 3.93 m x 4.66 m |
Utilities
| Electricity | Installed |
| Sewer | Installed |
https://www.realtor.ca/real-estate/28436255/42-pollard-street-brantford
Interested?
Contact us for more information
Andy Tiwary
Broker
81 Zenway Blvd #25
Woodbridge, Ontario L4H 0S5

