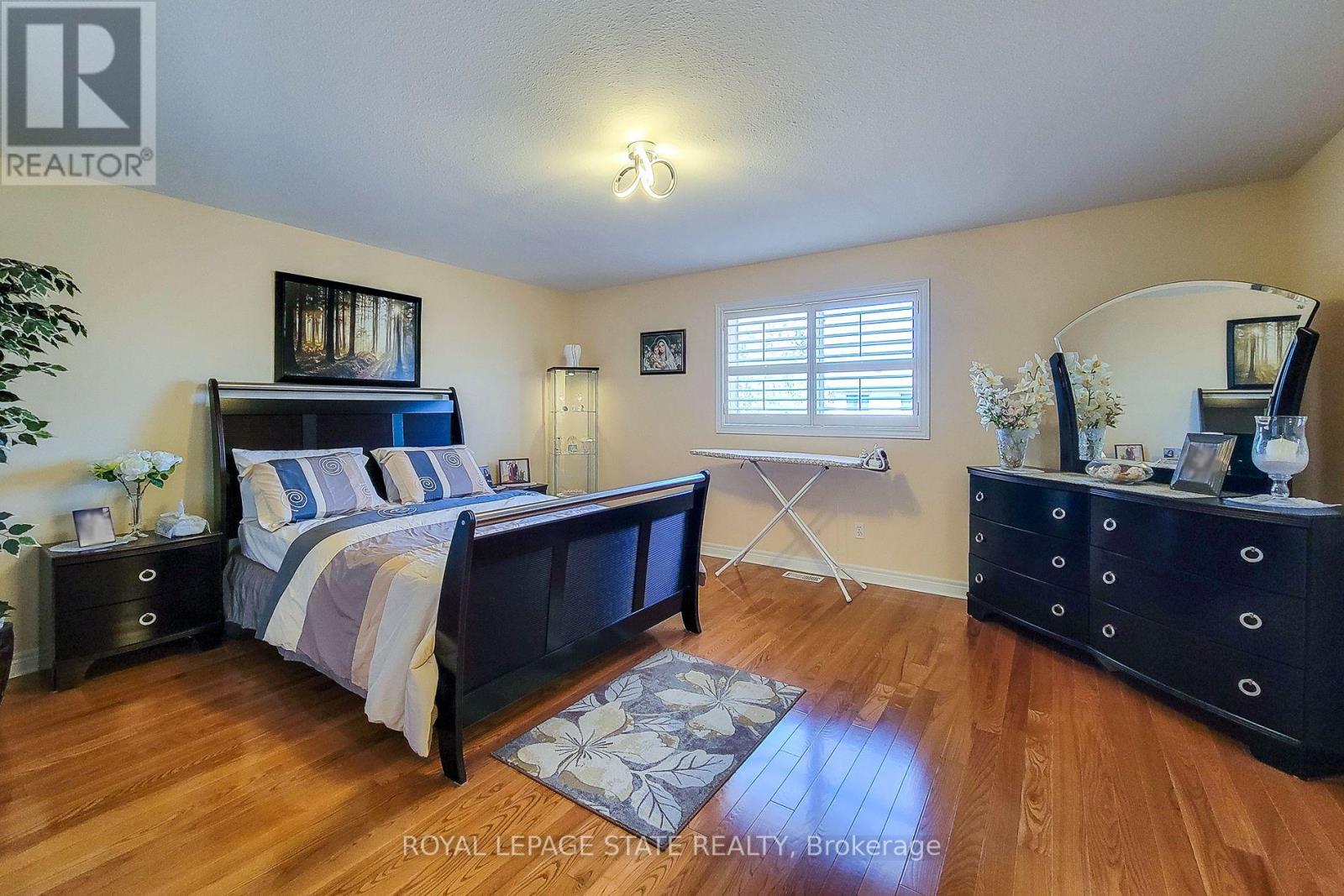42 Peachwood Crescent Hamilton, Ontario L8E 5Z8
$879,900
Welcome to this immaculate 4-bedroom, 4-bathroom, 2-story full brick detached home located in a family-friendly neighborhood in prime Stoney Creek. This carpet-free home is conveniently situated near public transportation, schools, parks, shopping centers, and the highway, ensuring easy daily commutes and errands. Offering 2,060 sq ft plus fully finished basement, this home provides ample room for families of all sizes. It features four generously sized bedrooms with hardwood floors, along with a kitchen and bathrooms adorned with granite countertops and large deck in the fully fenced backyard . The basement includes a spacious recreation room, a fireplace, and a kitchen. Combining comfort, style, and practicality, this property is an excellent choice for your next family home. Dont miss the opportunity to make this beautiful, move-in-ready house is yours! (id:61852)
Property Details
| MLS® Number | X12096676 |
| Property Type | Single Family |
| Community Name | Stoney Creek |
| AmenitiesNearBy | Park, Place Of Worship |
| EquipmentType | Water Heater |
| Features | Level Lot, Carpet Free |
| ParkingSpaceTotal | 2 |
| RentalEquipmentType | Water Heater |
| Structure | Deck |
| ViewType | View |
Building
| BathroomTotal | 4 |
| BedroomsAboveGround | 4 |
| BedroomsTotal | 4 |
| Age | 16 To 30 Years |
| Amenities | Fireplace(s) |
| Appliances | Garage Door Opener Remote(s), Water Heater, Water Meter, Dishwasher, Dryer, Stove, Washer, Refrigerator |
| BasementDevelopment | Finished |
| BasementType | Full (finished) |
| ConstructionStyleAttachment | Detached |
| CoolingType | Central Air Conditioning |
| ExteriorFinish | Brick |
| FireProtection | Smoke Detectors |
| FireplacePresent | Yes |
| FireplaceTotal | 1 |
| FlooringType | Hardwood, Tile |
| FoundationType | Poured Concrete |
| HalfBathTotal | 1 |
| HeatingFuel | Natural Gas |
| HeatingType | Forced Air |
| StoriesTotal | 2 |
| SizeInterior | 2000 - 2500 Sqft |
| Type | House |
| UtilityWater | Municipal Water |
Parking
| Attached Garage | |
| Garage | |
| Inside Entry |
Land
| Acreage | No |
| FenceType | Fenced Yard |
| LandAmenities | Park, Place Of Worship |
| Sewer | Sanitary Sewer |
| SizeDepth | 85 Ft ,6 In |
| SizeFrontage | 30 Ft ,10 In |
| SizeIrregular | 30.9 X 85.5 Ft |
| SizeTotalText | 30.9 X 85.5 Ft|under 1/2 Acre |
Rooms
| Level | Type | Length | Width | Dimensions |
|---|---|---|---|---|
| Second Level | Bathroom | Measurements not available | ||
| Second Level | Primary Bedroom | 5.03 m | 4.42 m | 5.03 m x 4.42 m |
| Second Level | Bedroom 2 | 3.05 m | 3.4 m | 3.05 m x 3.4 m |
| Second Level | Bedroom 3 | 2.74 m | 4.01 m | 2.74 m x 4.01 m |
| Second Level | Bedroom 4 | 3.86 m | 3.35 m | 3.86 m x 3.35 m |
| Second Level | Bathroom | Measurements not available | ||
| Basement | Recreational, Games Room | 6.15 m | 4.44 m | 6.15 m x 4.44 m |
| Basement | Kitchen | 4.65 m | 2.31 m | 4.65 m x 2.31 m |
| Basement | Laundry Room | Measurements not available | ||
| Basement | Bathroom | Measurements not available | ||
| Main Level | Living Room | 3.86 m | 5.28 m | 3.86 m x 5.28 m |
| Main Level | Family Room | 3.66 m | 4.52 m | 3.66 m x 4.52 m |
| Main Level | Dining Room | 4.57 m | 3.2 m | 4.57 m x 3.2 m |
| Main Level | Kitchen | 3.15 m | 3.25 m | 3.15 m x 3.25 m |
| Main Level | Bathroom | Measurements not available |
https://www.realtor.ca/real-estate/28198434/42-peachwood-crescent-hamilton-stoney-creek-stoney-creek
Interested?
Contact us for more information
Saji Antony
Salesperson
115 Highway 8 #102
Stoney Creek, Ontario L8G 1C1












































