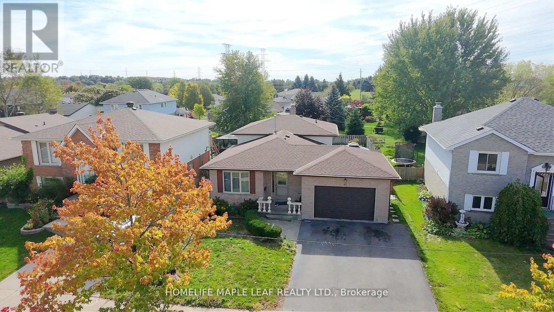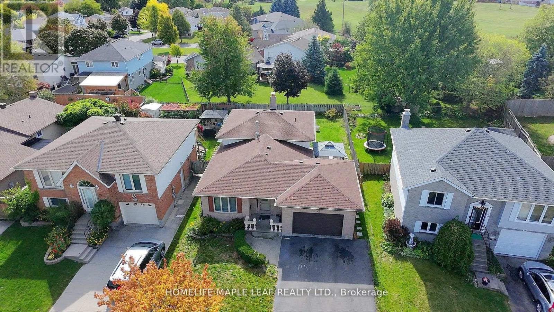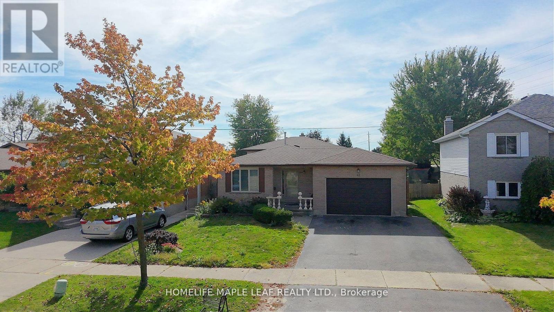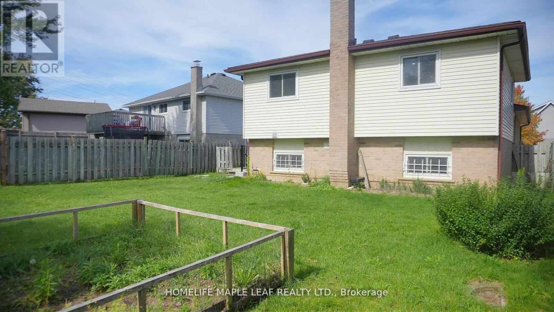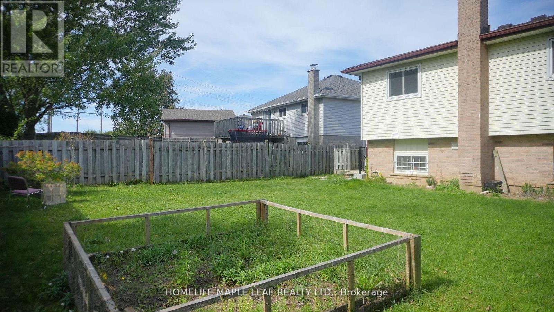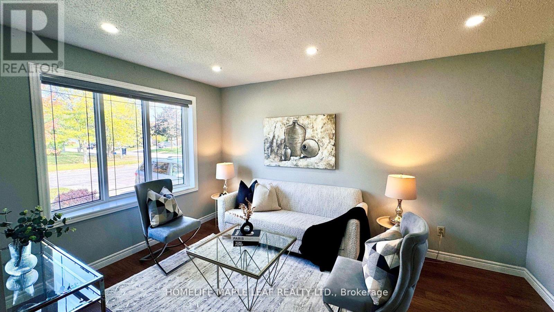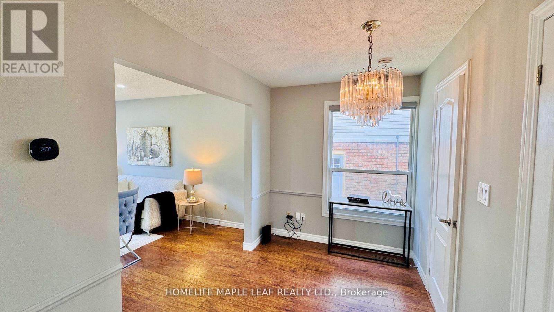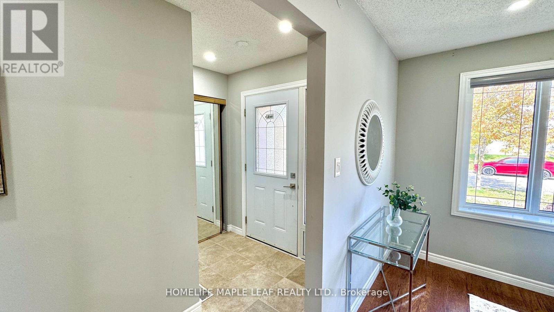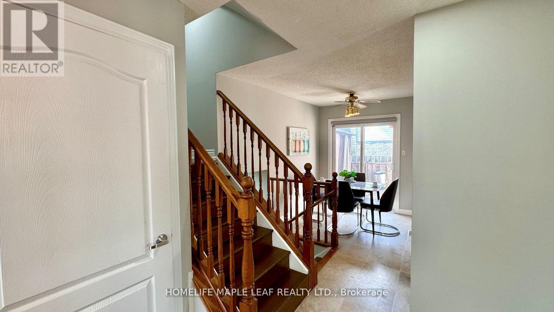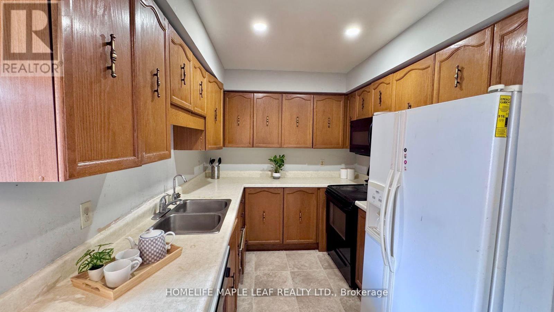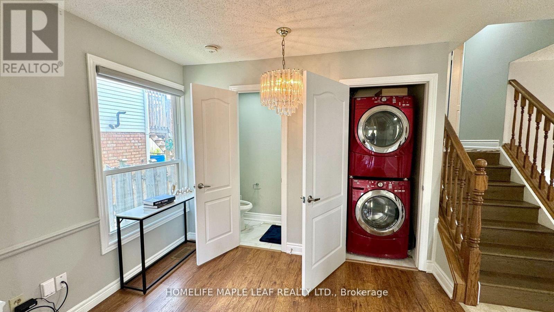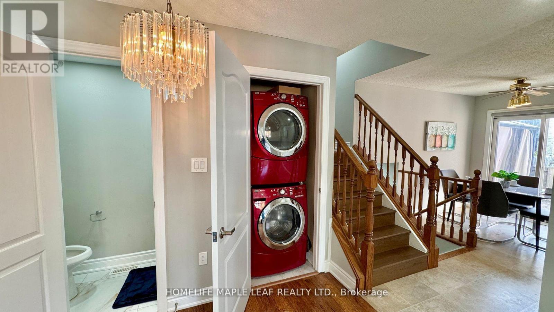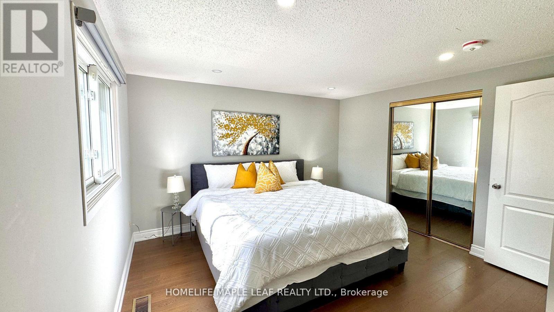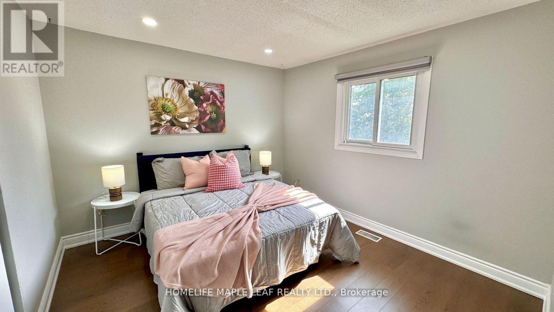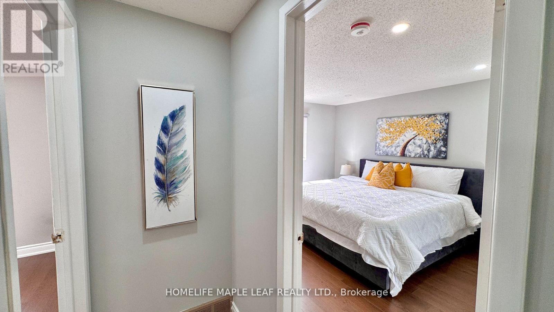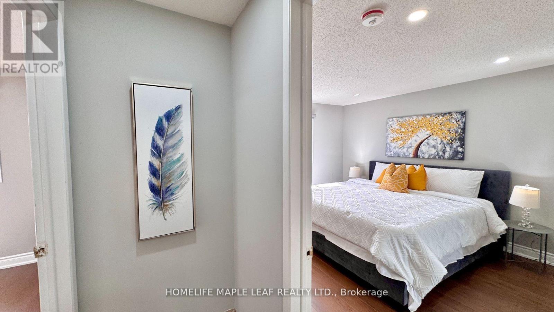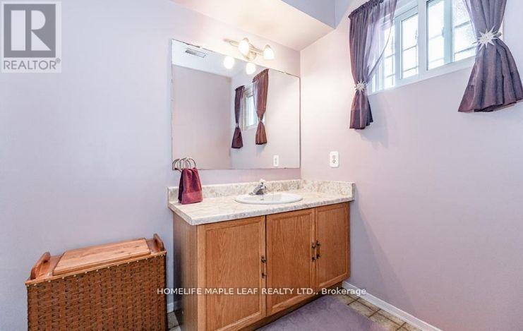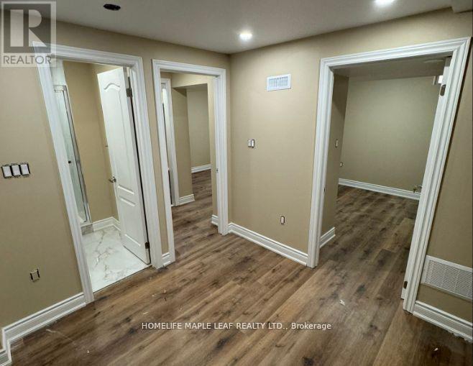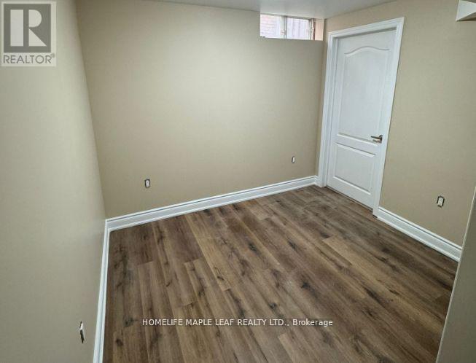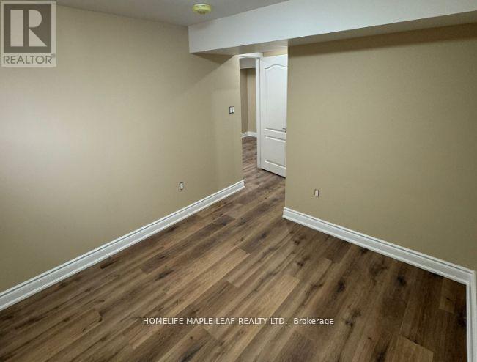42 Newbury Drive Kitchener, Ontario N2N 2X6
$899,999
Welcome to this updated 4 Level backsplit with LEGAL BASEMENT in the heart of Kitchener's most FAMILY FRIENDLY and convenient neighborhoods! This bright, spacious home features a modern open layout and is also a SAFE HAVEN for Investors as the property is cash flow positive. Enjoy a fully renovated basement with new tiles, an updated bedroom, and a refreshed washroom, perfect for extra living or guest space. RECENT UPGRADES include 200-amp electrical service, centralized air conditioning, new water softener piping, modern pot lights, and separation blinds adding both comfort and functionality. The home offers generous natural light, ample storage, and a warm, welcoming flow ideal for entertaining or family living. Located close to top-rated schools, parks, trails, shopping, and transit this move-in ready home for owners or prospective tenants combines quality updates with unbeatable location and charm. (id:61852)
Property Details
| MLS® Number | X12496414 |
| Property Type | Single Family |
| Neigbourhood | Forest Heights |
| AmenitiesNearBy | Park, Schools, Hospital, Place Of Worship, Public Transit |
| EquipmentType | Water Heater |
| Features | In-law Suite |
| ParkingSpaceTotal | 4 |
| RentalEquipmentType | Water Heater |
| Structure | Deck |
Building
| BathroomTotal | 4 |
| BedroomsAboveGround | 3 |
| BedroomsBelowGround | 3 |
| BedroomsTotal | 6 |
| Age | 31 To 50 Years |
| Appliances | Water Heater, Water Softener, Dishwasher, Dryer, Hood Fan, Stove, Washer, Refrigerator |
| BasementDevelopment | Finished |
| BasementFeatures | Separate Entrance |
| BasementType | N/a (finished), N/a |
| ConstructionStyleAttachment | Detached |
| ConstructionStyleSplitLevel | Backsplit |
| CoolingType | Central Air Conditioning, Ventilation System |
| ExteriorFinish | Brick |
| FireProtection | Smoke Detectors |
| FoundationType | Concrete |
| HalfBathTotal | 1 |
| HeatingFuel | Natural Gas |
| HeatingType | Forced Air |
| SizeInterior | 1100 - 1500 Sqft |
| Type | House |
| UtilityWater | Municipal Water |
Parking
| Attached Garage | |
| Garage |
Land
| Acreage | No |
| LandAmenities | Park, Schools, Hospital, Place Of Worship, Public Transit |
| Sewer | Sanitary Sewer |
| SizeDepth | 111 Ft ,7 In |
| SizeFrontage | 45 Ft ,7 In |
| SizeIrregular | 45.6 X 111.6 Ft |
| SizeTotalText | 45.6 X 111.6 Ft|under 1/2 Acre |
| ZoningDescription | R2a |
Rooms
| Level | Type | Length | Width | Dimensions |
|---|---|---|---|---|
| Lower Level | Bedroom 2 | Measurements not available | ||
| Lower Level | Bedroom 3 | Measurements not available | ||
| Lower Level | Bathroom | 3 m | 2.02 m | 3 m x 2.02 m |
| Lower Level | Kitchen | Measurements not available | ||
| Lower Level | Bedroom | Measurements not available | ||
| Main Level | Living Room | 4.22 m | 3.08 m | 4.22 m x 3.08 m |
| Main Level | Dining Room | 3.04 m | 3.1 m | 3.04 m x 3.1 m |
| Main Level | Kitchen | 2.9 m | 1.4 m | 2.9 m x 1.4 m |
| Upper Level | Primary Bedroom | 3.81 m | 4.34 m | 3.81 m x 4.34 m |
| Upper Level | Bedroom 2 | 3.1 m | 3.23 m | 3.1 m x 3.23 m |
| Upper Level | Bedroom 3 | 3.1 m | 3.23 m | 3.1 m x 3.23 m |
| Upper Level | Bathroom | 2.59 m | 3.32 m | 2.59 m x 3.32 m |
Utilities
| Cable | Installed |
| Electricity | Installed |
https://www.realtor.ca/real-estate/29053819/42-newbury-drive-kitchener
Interested?
Contact us for more information
Divleen Divleen
Salesperson
80 Eastern Avenue #3
Brampton, Ontario L6W 1X9
Tanmeet Kaur
Salesperson
8975 Mcclaughlin Rd #6
Brampton, Ontario L6Y 0Z6
