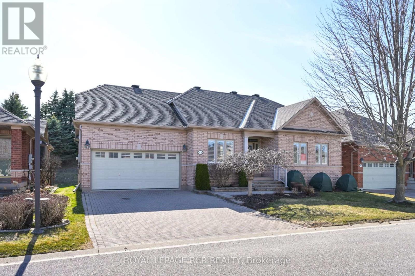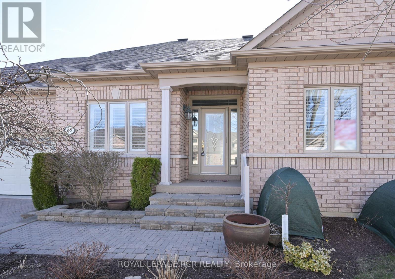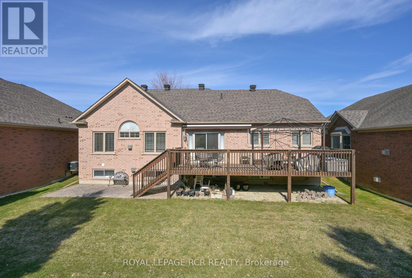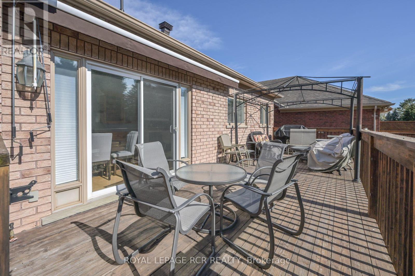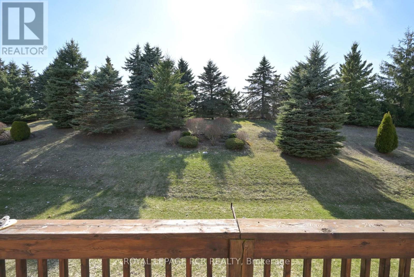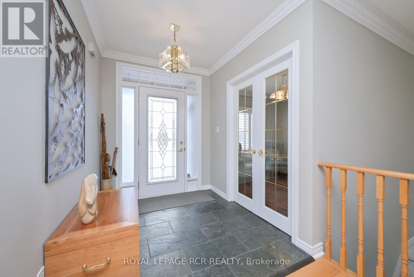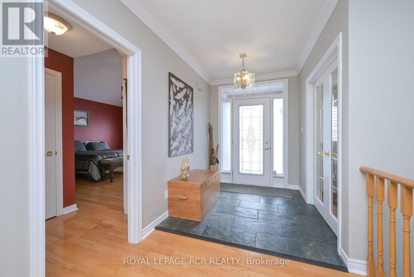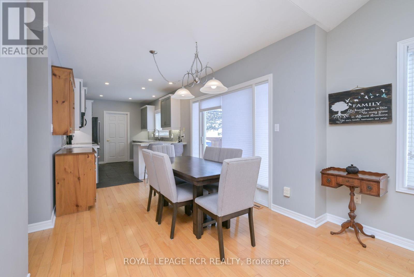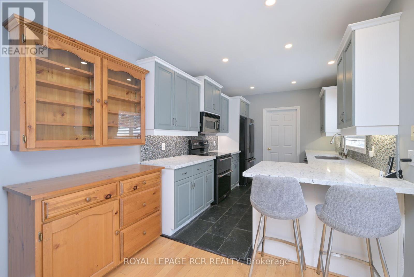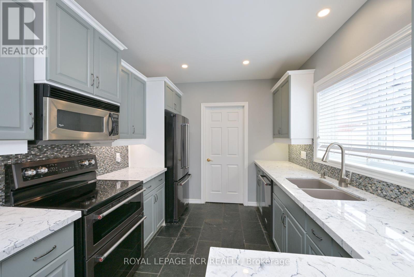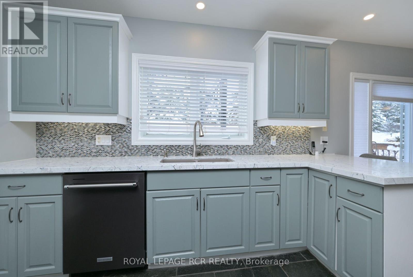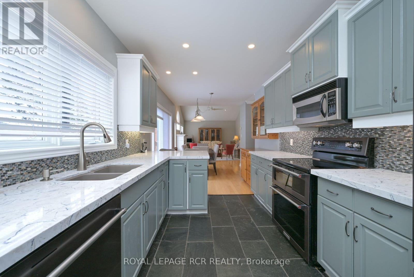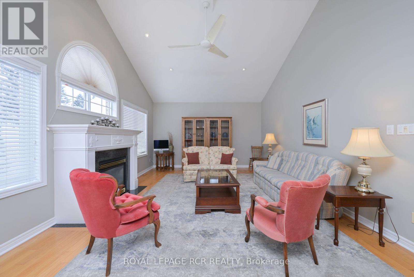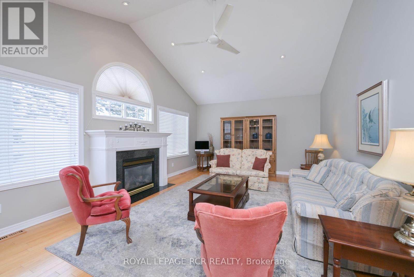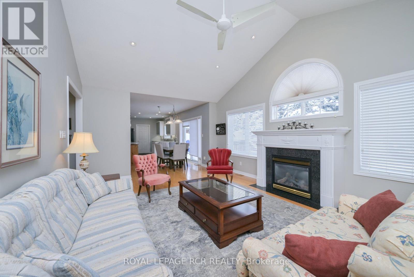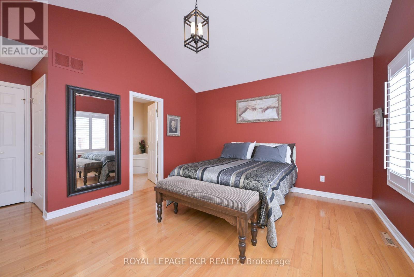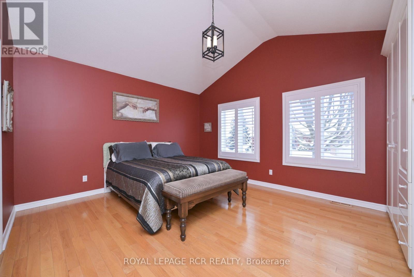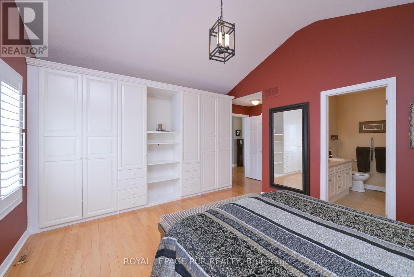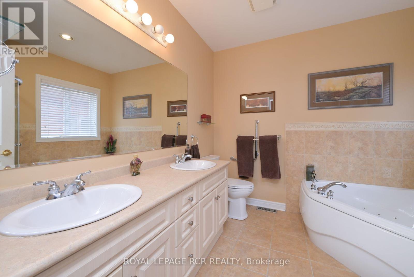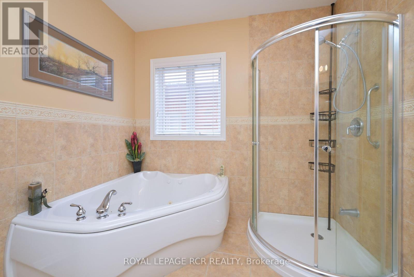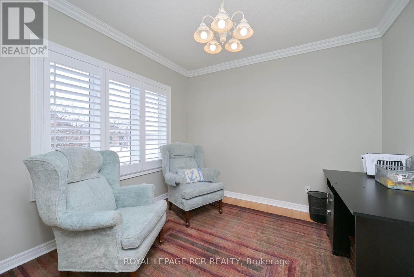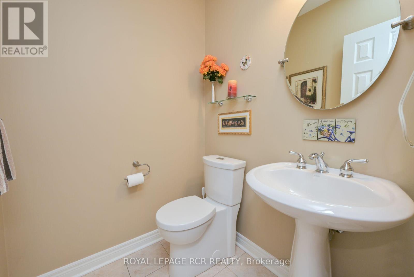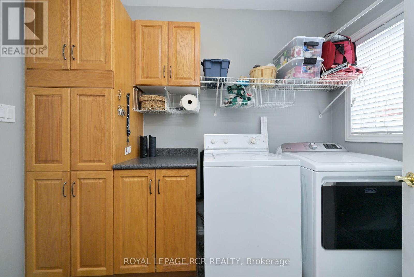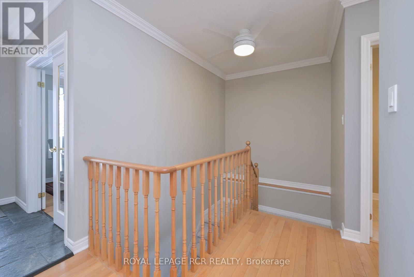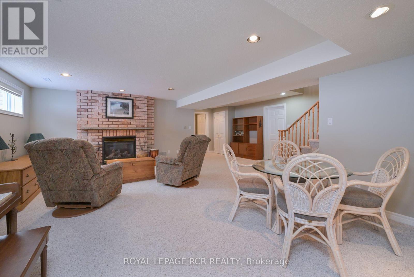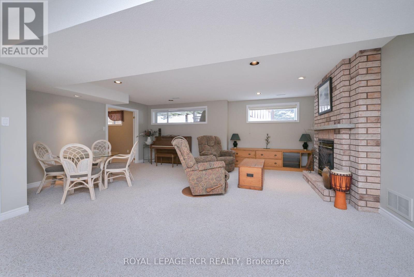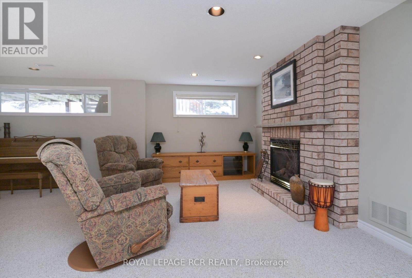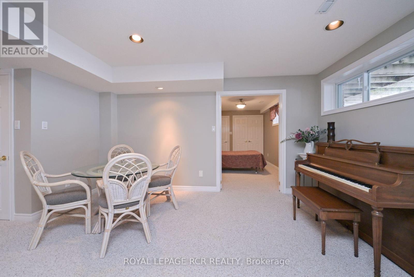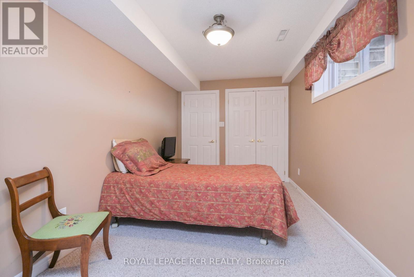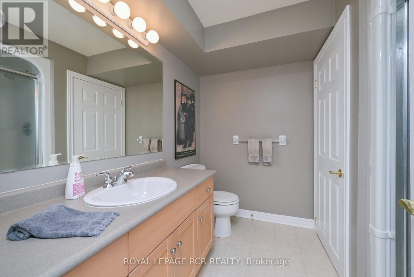42 Napa Ridge New Tecumseth, Ontario L9R 2E4
$899,900Maintenance, Common Area Maintenance, Insurance, Water, Parking
$640 Monthly
Maintenance, Common Area Maintenance, Insurance, Water, Parking
$640 MonthlyWelcome to 42 Napa Ridge! Quiet, low traffic, desirable street of Briar Hill community. Backs onto golf course - no back neighbours! Sunny, bright "Picasso" model detached bungalow with 2 car garage. Very private deck with awning and patio overlooking mature trees and landscaping. Main floor features bright, open concept living space with cathedral ceiling. Inside entry from garage into laundry room. Hardwood flooring, fireplace, walkout to deck. Kitchen breakfast bar, lots of cupboard and counter space, dining area. Main floor den. Oversized primary bedroom with cathedral ceiling, 4pc ensuite, walk in closet and built in closets. Lower level offers 2 bedrooms, family room with fireplace and 3pc bathroom. Lots of storage in this house! Huge utility room with storage shelving, hobby workbench and cold cellar. Home is wired with plug for electric vehicle. (id:61852)
Property Details
| MLS® Number | N12028071 |
| Property Type | Single Family |
| Community Name | Alliston |
| CommunityFeatures | Pet Restrictions |
| Features | Balcony |
| ParkingSpaceTotal | 4 |
| Structure | Deck, Patio(s) |
Building
| BathroomTotal | 3 |
| BedroomsAboveGround | 1 |
| BedroomsBelowGround | 2 |
| BedroomsTotal | 3 |
| Age | 16 To 30 Years |
| Appliances | Garage Door Opener Remote(s), Water Heater, Dishwasher, Dryer, Garage Door Opener, Microwave, Stove, Washer, Refrigerator |
| ArchitecturalStyle | Bungalow |
| BasementDevelopment | Finished |
| BasementType | Full (finished) |
| ConstructionStyleAttachment | Detached |
| CoolingType | Central Air Conditioning, Air Exchanger |
| ExteriorFinish | Brick |
| FireplacePresent | Yes |
| FlooringType | Hardwood, Carpeted |
| HalfBathTotal | 1 |
| HeatingFuel | Natural Gas |
| HeatingType | Forced Air |
| StoriesTotal | 1 |
| SizeInterior | 1400 - 1599 Sqft |
| Type | House |
Parking
| Attached Garage | |
| Garage |
Land
| Acreage | No |
| LandscapeFeatures | Landscaped, Lawn Sprinkler |
Rooms
| Level | Type | Length | Width | Dimensions |
|---|---|---|---|---|
| Lower Level | Family Room | 6.55 m | 7.1 m | 6.55 m x 7.1 m |
| Lower Level | Bedroom | 3.53 m | 3.9 m | 3.53 m x 3.9 m |
| Lower Level | Bedroom | 4.48 m | 2.65 m | 4.48 m x 2.65 m |
| Lower Level | Utility Room | 10.42 m | 3.04 m | 10.42 m x 3.04 m |
| Ground Level | Kitchen | 3.65 m | 2.74 m | 3.65 m x 2.74 m |
| Ground Level | Dining Room | 3.53 m | 2.92 m | 3.53 m x 2.92 m |
| Ground Level | Living Room | 6.7 m | 4.26 m | 6.7 m x 4.26 m |
| Ground Level | Primary Bedroom | 4.87 m | 3.96 m | 4.87 m x 3.96 m |
| Ground Level | Den | 3.04 m | 3.04 m | 3.04 m x 3.04 m |
| Ground Level | Laundry Room | 2.74 m | 1.47 m | 2.74 m x 1.47 m |
https://www.realtor.ca/real-estate/28044063/42-napa-ridge-new-tecumseth-alliston-alliston
Interested?
Contact us for more information
Jenny Taylor
Salesperson
7 Victoria St. West, Po Box 759
Alliston, Ontario L9R 1V9
