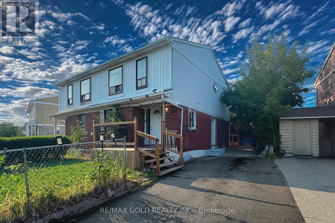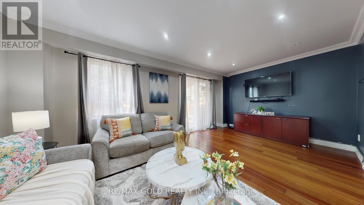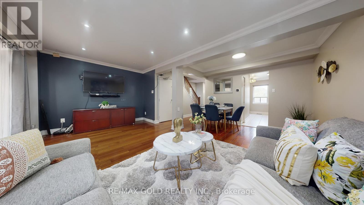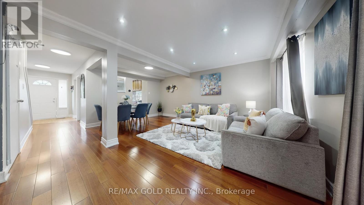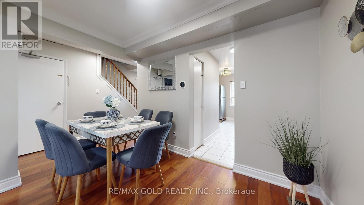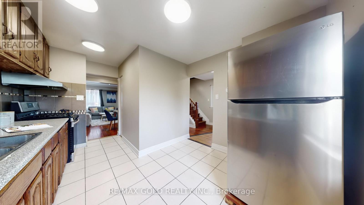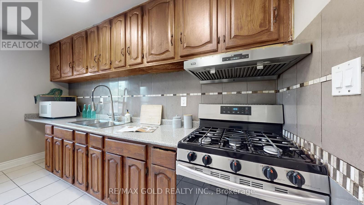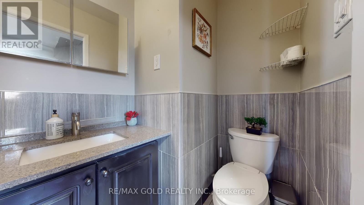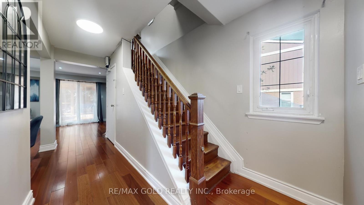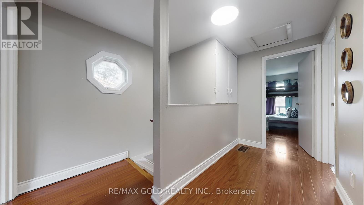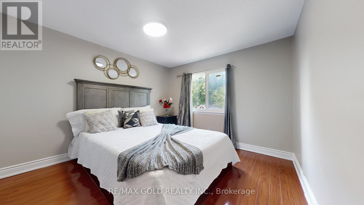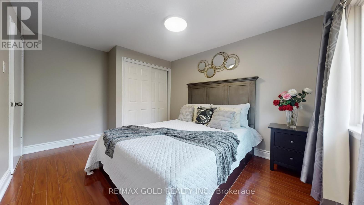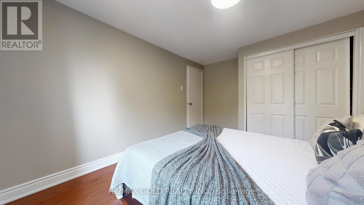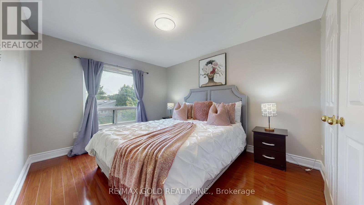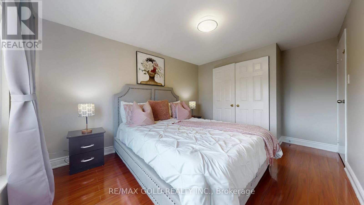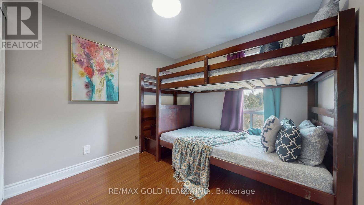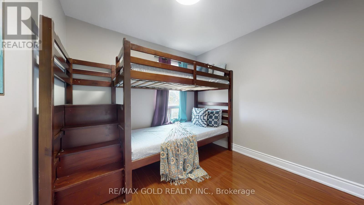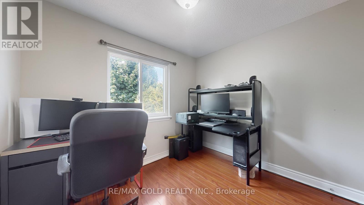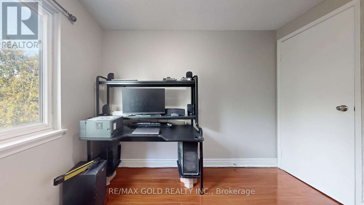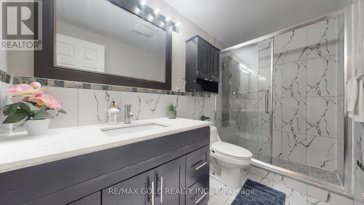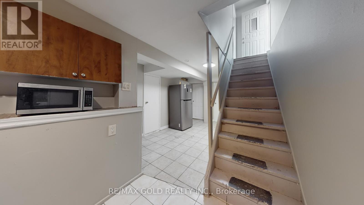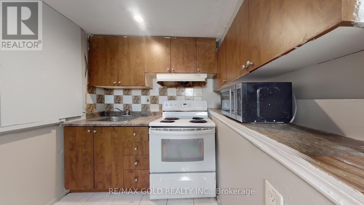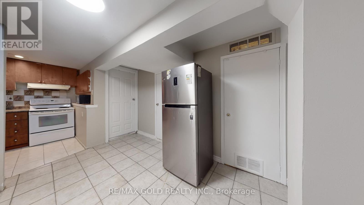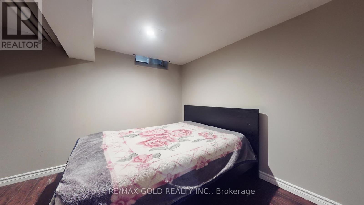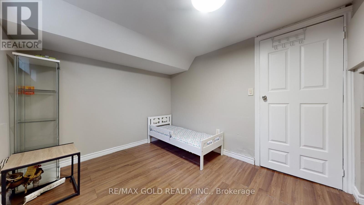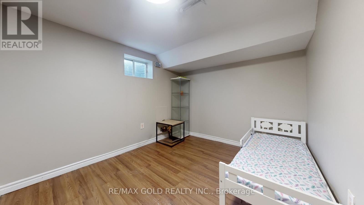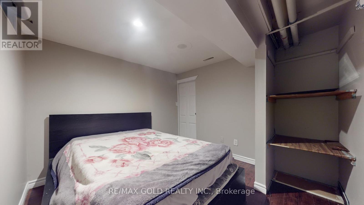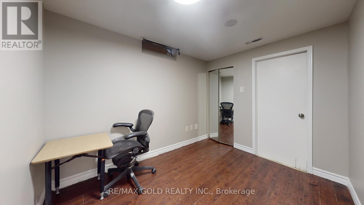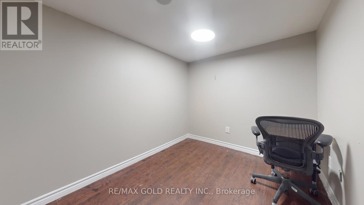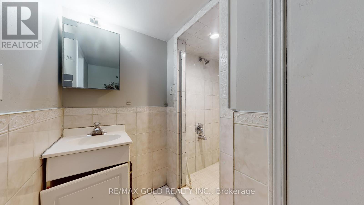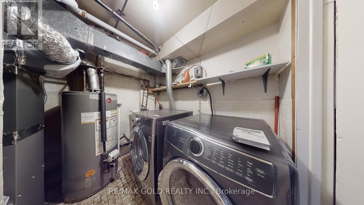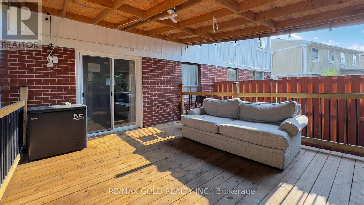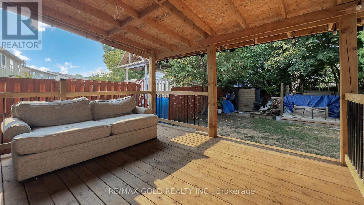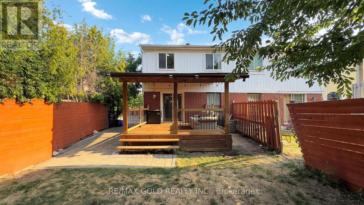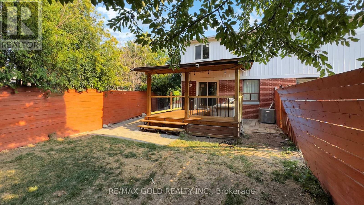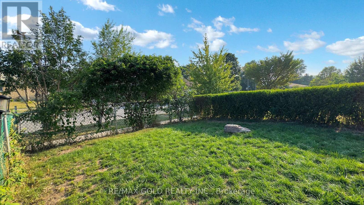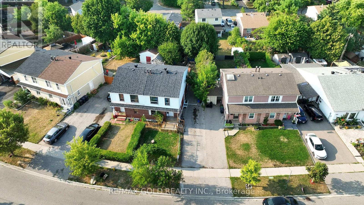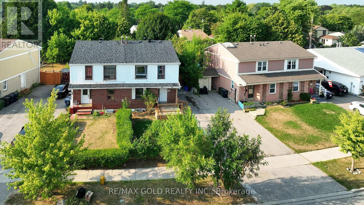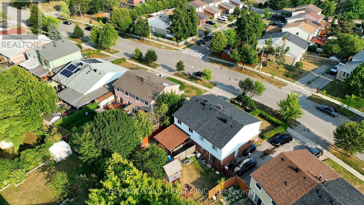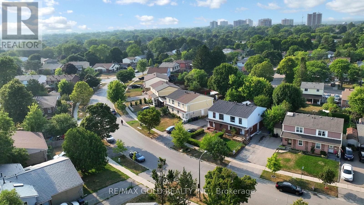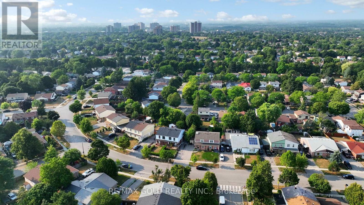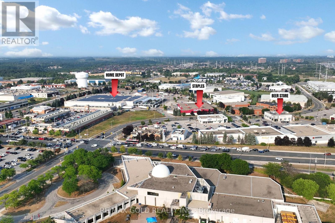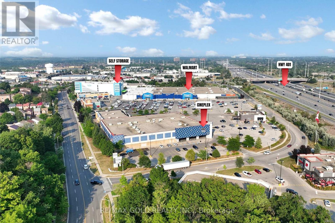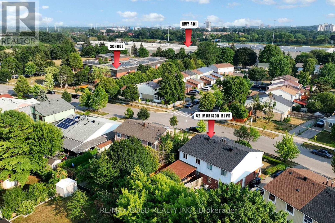42 Murison Boulevard Toronto, Ontario M1B 2B2
$849,999
LOCATION! LOCATION ! LOCATION! Welcome to 42 Murison Blvd a beautifully maintained 4+3 bedroom Semi-Detached. Ideally situated in one of Scarboroughs most convenient and connected communities. Whether you're a first-time buyer, growing family, or savvy investor, this home offers exceptional value and versatility with its 3-bedroom basement featuring a separate side entrance perfect for rental income or multigenerational living. Step inside to an open-concept main floor freshly painted and complemented by new appliances (2023), offering a bright and inviting living space. Separate Entrance with 4-car parking, and peace of mind with a roof updated in 2020. Located just minutes from Highway 401, Walmart, public transit, Scarborough Town Centre, schools, medical offices, and everyday essentials, this home offers unmatched accessibility in a high-demand neighbourhood. Don't miss your chance to own a spacious, move-in-ready home in the heart of Scarborough! (id:61852)
Property Details
| MLS® Number | E12347442 |
| Property Type | Single Family |
| Neigbourhood | Scarborough |
| Community Name | Malvern |
| Features | Irregular Lot Size |
| ParkingSpaceTotal | 4 |
| Structure | Patio(s) |
Building
| BathroomTotal | 3 |
| BedroomsAboveGround | 4 |
| BedroomsBelowGround | 3 |
| BedroomsTotal | 7 |
| Age | 31 To 50 Years |
| Appliances | Dishwasher, Dryer, Oven, Stove, Washer, Window Coverings, Refrigerator |
| BasementDevelopment | Finished |
| BasementFeatures | Separate Entrance |
| BasementType | N/a, N/a (finished) |
| ConstructionStyleAttachment | Semi-detached |
| CoolingType | Central Air Conditioning |
| ExteriorFinish | Aluminum Siding |
| FoundationType | Block |
| HalfBathTotal | 1 |
| HeatingFuel | Natural Gas |
| HeatingType | Forced Air |
| StoriesTotal | 2 |
| SizeInterior | 1100 - 1500 Sqft |
| Type | House |
| UtilityWater | Municipal Water |
Parking
| No Garage |
Land
| Acreage | No |
| Sewer | Sanitary Sewer |
| SizeDepth | 103 Ft ,8 In |
| SizeFrontage | 33 Ft ,3 In |
| SizeIrregular | 33.3 X 103.7 Ft |
| SizeTotalText | 33.3 X 103.7 Ft |
| ZoningDescription | Rs*141 |
Rooms
| Level | Type | Length | Width | Dimensions |
|---|---|---|---|---|
| Basement | Bedroom 3 | 2.15 m | 3.8 m | 2.15 m x 3.8 m |
| Basement | Kitchen | 2.1 m | 2.05 m | 2.1 m x 2.05 m |
| Basement | Primary Bedroom | 3.15 m | 3.5 m | 3.15 m x 3.5 m |
| Basement | Bedroom 2 | 2.1 m | 3.8 m | 2.1 m x 3.8 m |
| Main Level | Kitchen | 4.9 m | 3.3 m | 4.9 m x 3.3 m |
| Main Level | Living Room | 5.5 m | 3.3 m | 5.5 m x 3.3 m |
| Main Level | Dining Room | 3.25 m | 2.3 m | 3.25 m x 2.3 m |
| Upper Level | Primary Bedroom | 3.1 m | 3.7 m | 3.1 m x 3.7 m |
| Upper Level | Bedroom 2 | 3.1 m | 3.7 m | 3.1 m x 3.7 m |
| Upper Level | Bedroom 3 | 3.3 m | 3.1 m | 3.3 m x 3.1 m |
| Upper Level | Bedroom 4 | 2.3 m | 2.9 m | 2.3 m x 2.9 m |
| Upper Level | Bathroom | 2.2 m | 1.56 m | 2.2 m x 1.56 m |
https://www.realtor.ca/real-estate/28739717/42-murison-boulevard-toronto-malvern-malvern
Interested?
Contact us for more information
Parneet Mann-Chavan
Salesperson
5865 Mclaughlin Rd #6
Mississauga, Ontario L5R 1B8
