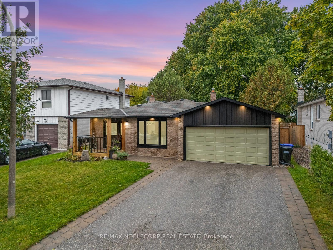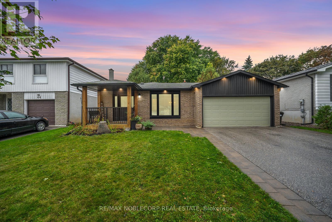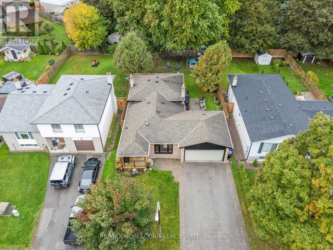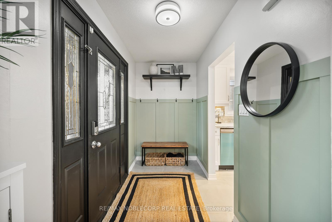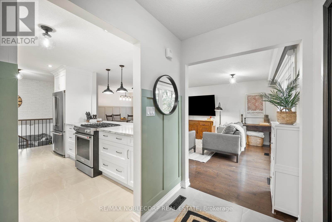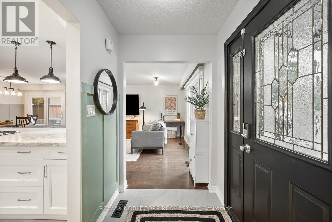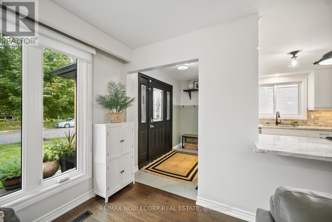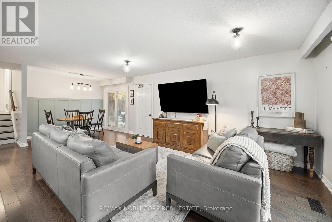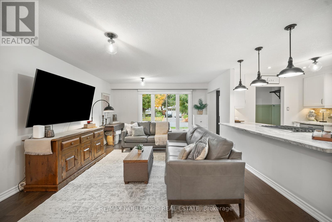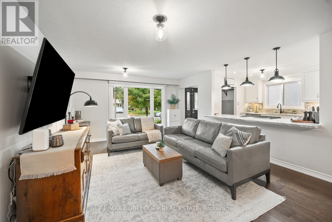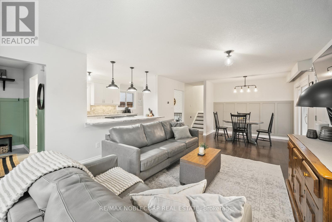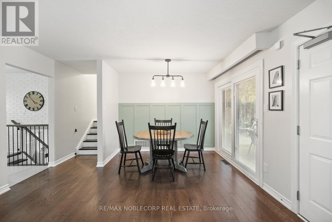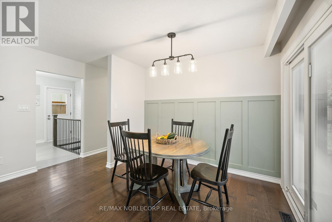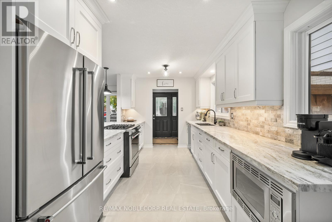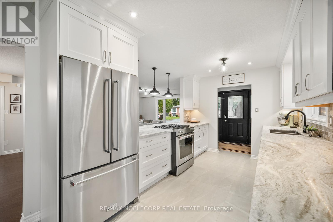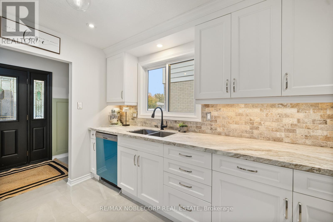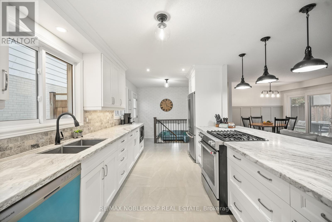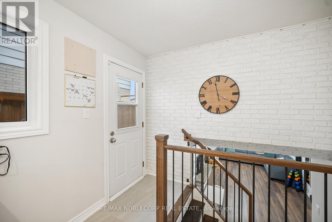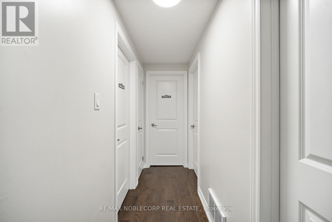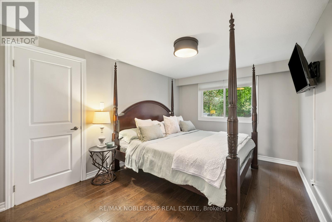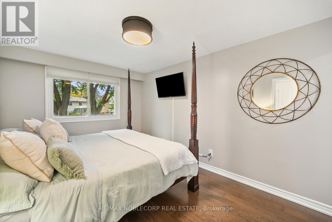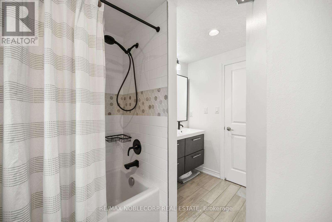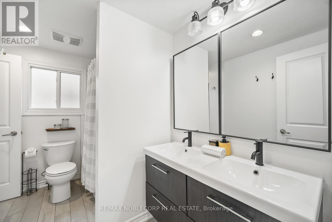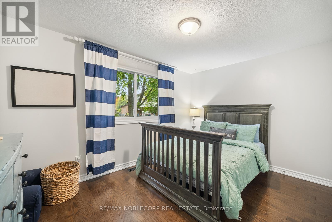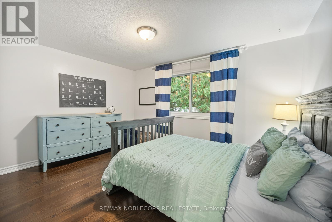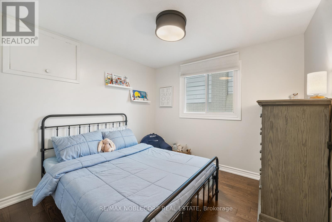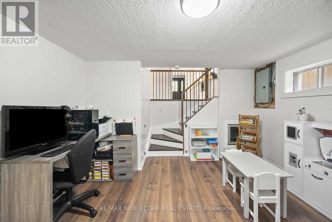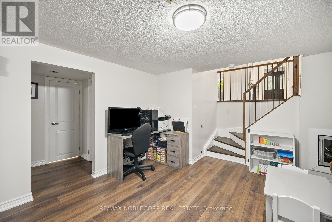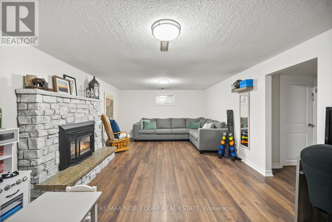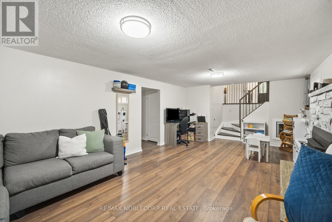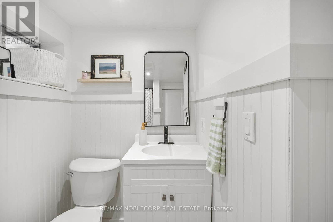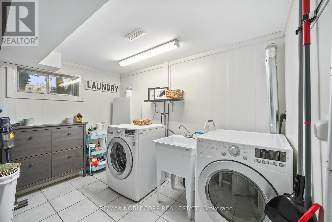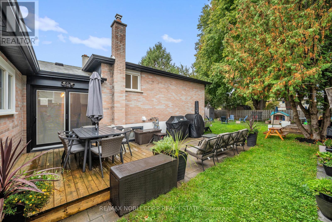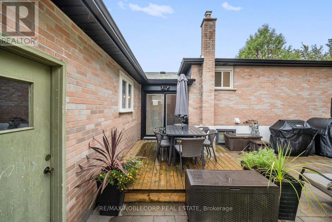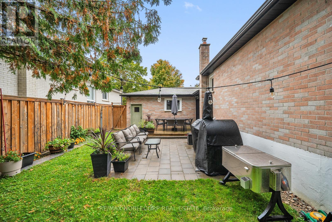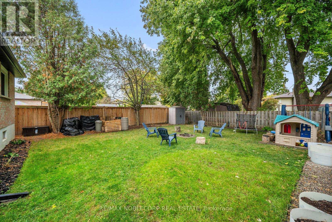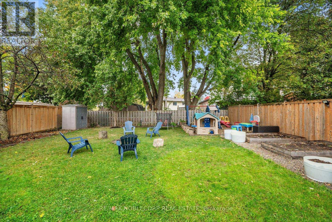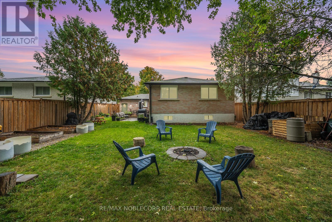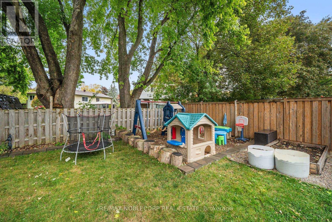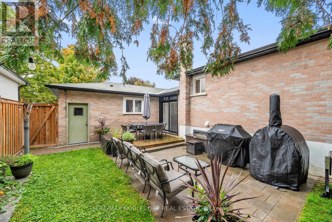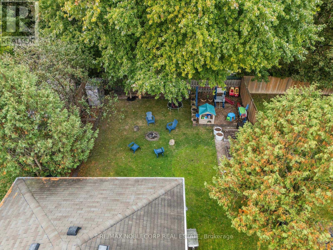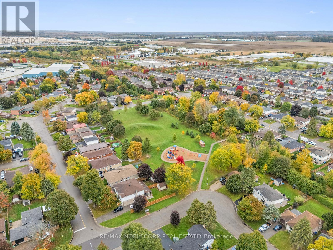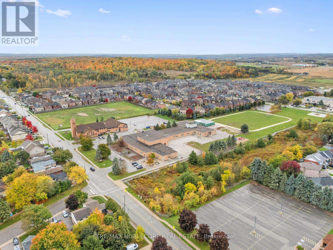42 Mitchell Avenue New Tecumseth, Ontario L9R 1C2
$935,000
Welcome to 42 Mitchell Avenue, a beautifully renovated detached backsplit that effortlessly combines contemporary elegance with country charm. This spectacular 3-bedroom, 2-bath home sits on a large, mature lot in one of Alliston's most peaceful neighborhoods. The open-concept layout showcases a designer kitchen with high-end stainless steel appliances, a KitchenAid gas stove, a built-in microwave, and an 8-foot granite breakfast bar that flows seamlessly into the bright and inviting living room and custom wainscotting. The finished lower level features a cozy gas fireplace, a stylish tiled walk-in shower, and an inside entry to the 2-car garage. Step outside to your fully fenced backyard oasis, complete with an interlocked patio and a spacious deck perfect for entertaining or quiet relaxation. With tasteful finishes throughout and thoughtful attention to detail, this move-in ready home offers comfort, style, and serenity surrounded by mature trees on this sought-after Alliston Street. There are so many amenities that Alliston has to offer, and this convenient location is a short walk to most of them. Steps away from a park, Holy Family Separate School, St. Paul's Catholic Church, Ernest Cumberland Elementary School, Community Center, and A Hospital. (id:61852)
Property Details
| MLS® Number | N12473958 |
| Property Type | Single Family |
| Community Name | Alliston |
| EquipmentType | Water Heater |
| Features | Carpet Free |
| ParkingSpaceTotal | 6 |
| RentalEquipmentType | Water Heater |
Building
| BathroomTotal | 2 |
| BedroomsAboveGround | 3 |
| BedroomsTotal | 3 |
| Appliances | Dishwasher, Dryer, Microwave, Stove, Washer, Window Coverings, Refrigerator |
| BasementDevelopment | Finished |
| BasementType | Full (finished) |
| ConstructionStyleAttachment | Detached |
| ConstructionStyleSplitLevel | Backsplit |
| CoolingType | Central Air Conditioning |
| ExteriorFinish | Brick |
| FireplacePresent | Yes |
| FlooringType | Porcelain Tile, Hardwood, Ceramic |
| FoundationType | Concrete |
| HeatingFuel | Natural Gas |
| HeatingType | Forced Air |
| SizeInterior | 1500 - 2000 Sqft |
| Type | House |
| UtilityWater | Municipal Water |
Parking
| Garage |
Land
| Acreage | No |
| FenceType | Fenced Yard |
| Sewer | Sanitary Sewer |
| SizeDepth | 119 Ft |
| SizeFrontage | 50 Ft |
| SizeIrregular | 50 X 119 Ft |
| SizeTotalText | 50 X 119 Ft |
Rooms
| Level | Type | Length | Width | Dimensions |
|---|---|---|---|---|
| Second Level | Primary Bedroom | 4.29 m | 3.03 m | 4.29 m x 3.03 m |
| Second Level | Bedroom | 3.87 m | 2.92 m | 3.87 m x 2.92 m |
| Second Level | Bedroom | 2.97 m | 2.78 m | 2.97 m x 2.78 m |
| Basement | Recreational, Games Room | 6.78 m | 3.77 m | 6.78 m x 3.77 m |
| Basement | Laundry Room | 3.12 m | 3.01 m | 3.12 m x 3.01 m |
| Main Level | Kitchen | 6.07 m | 2.78 m | 6.07 m x 2.78 m |
| Main Level | Dining Room | 3.03 m | 2.5 m | 3.03 m x 2.5 m |
| Main Level | Living Room | 5.24 m | 4.14 m | 5.24 m x 4.14 m |
https://www.realtor.ca/real-estate/29014696/42-mitchell-avenue-new-tecumseth-alliston-alliston
Interested?
Contact us for more information
Jennifer Palladino
Salesperson
3603 Langstaff Rd #14&15
Vaughan, Ontario L4K 9G7
