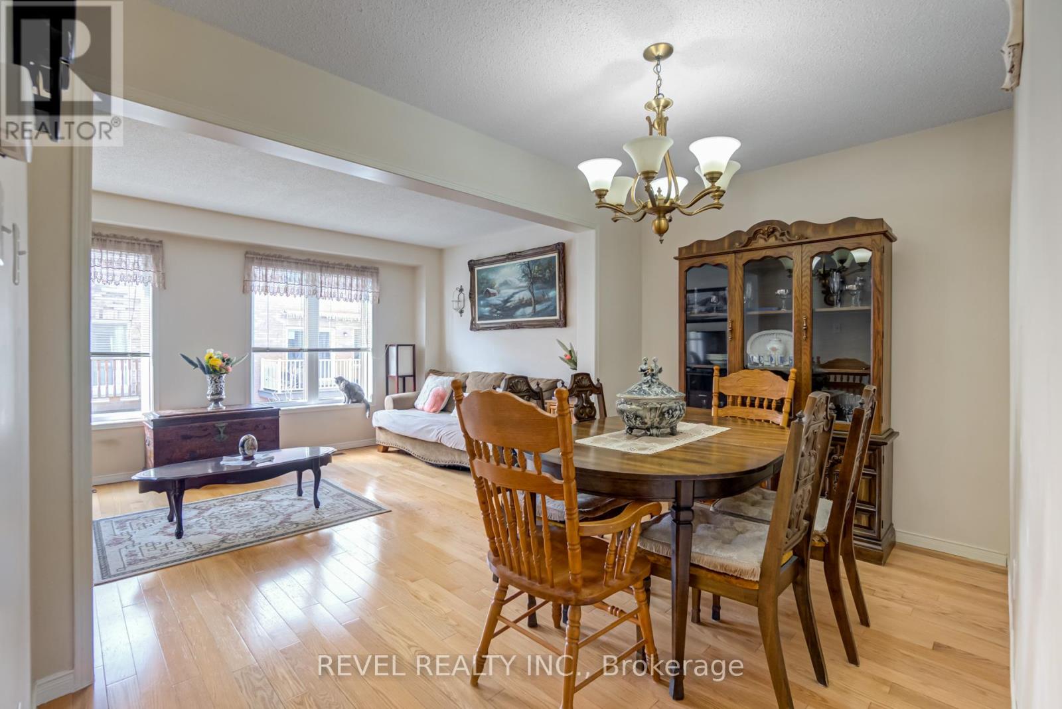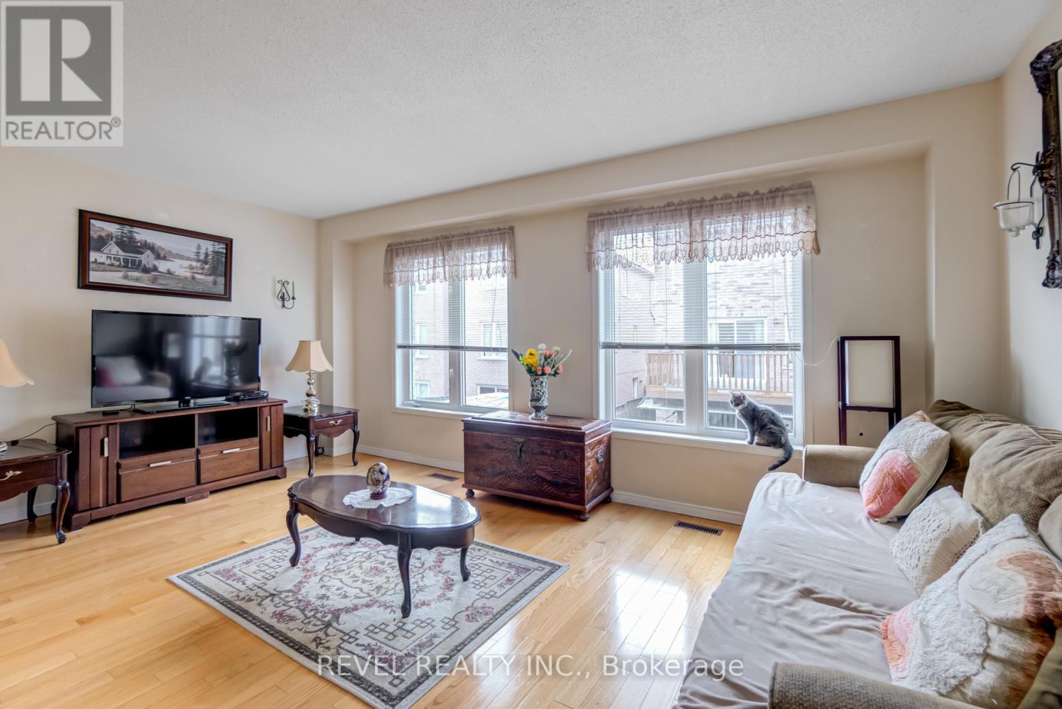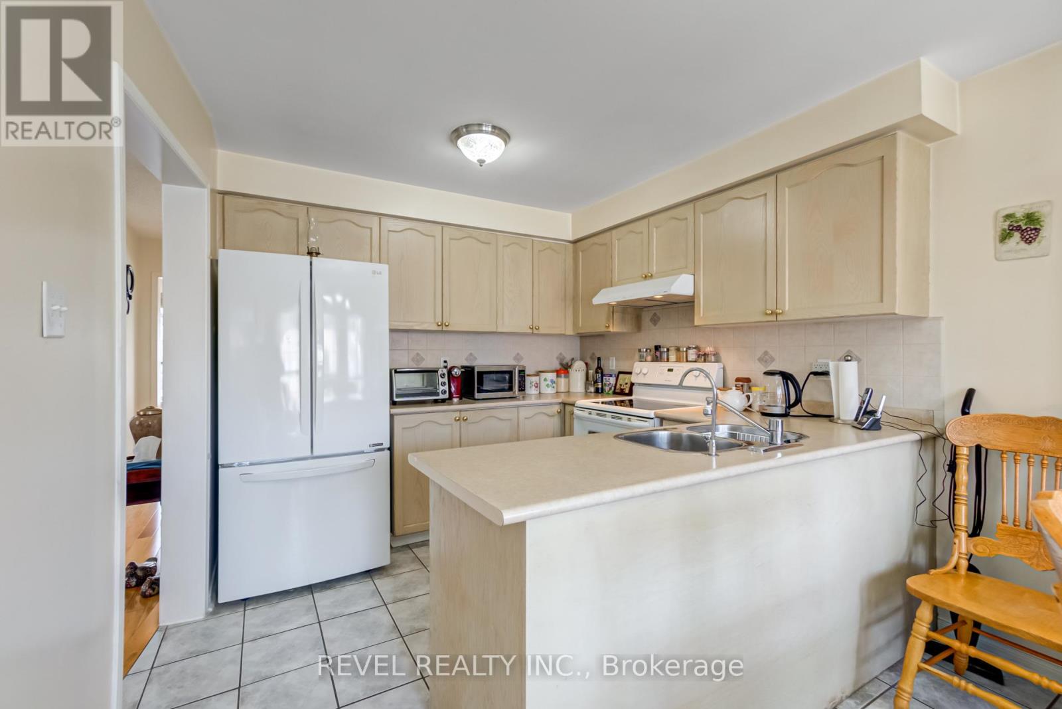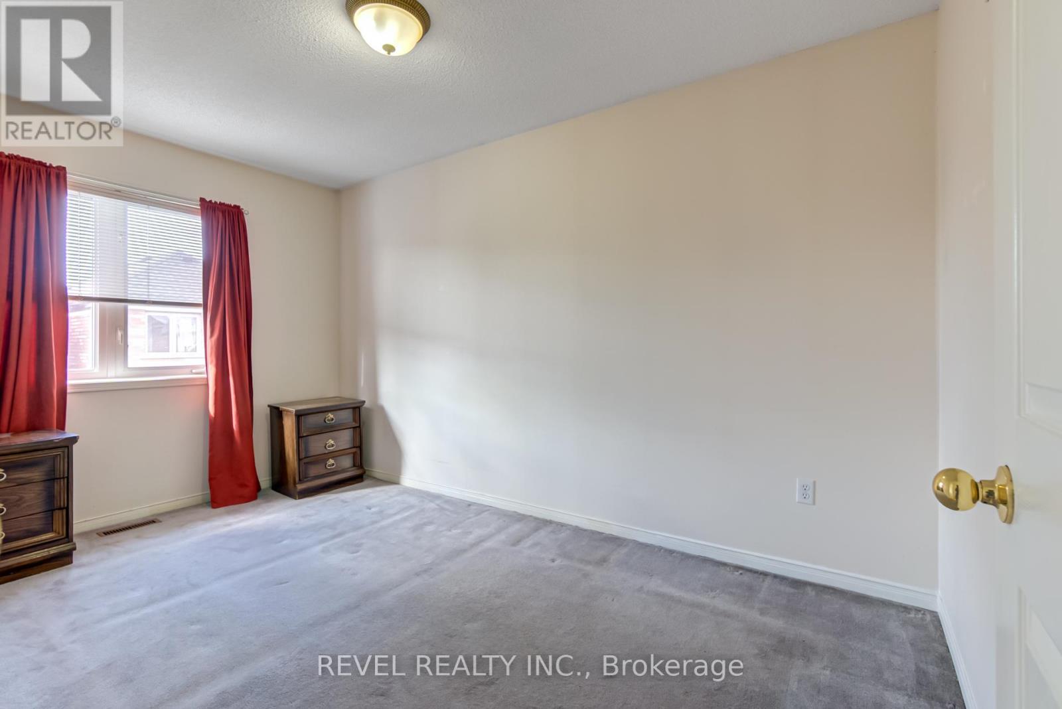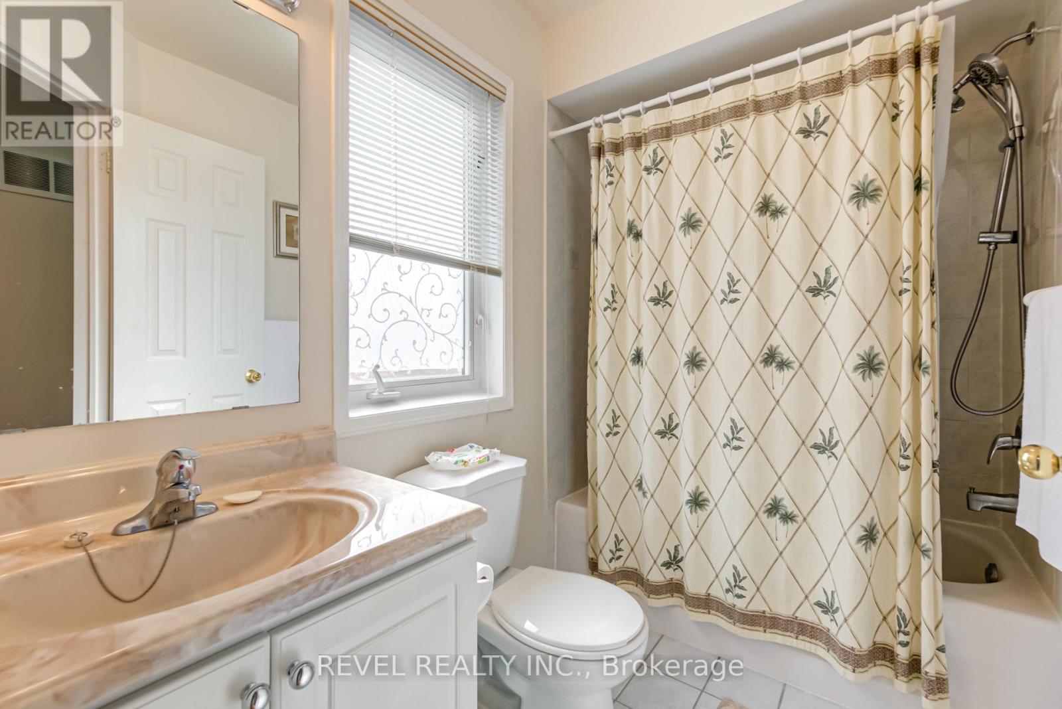42 Millennium Drive Toronto, Ontario M6M 5K5
$919,000
Move-in ready home in sought after Toronto Neighborhood featuring 3 bedrooms and 3 bathrooms. The main floor offers hardwood flooring, Large Living room and dining room, a bright kitchen with an eat-in area, and plenty of cabinet space. Upstairs bedrooms are spacious with ample closet storage. The finished basement adds extra living or storage space with a walk out to backyard. Outside, enjoy a private backyard with a patio, lawn, garden beds, and a large storage shed. Conveniently located close to schools, parks, shops, and public transitideal for families or investors. (id:61852)
Property Details
| MLS® Number | W12046039 |
| Property Type | Single Family |
| Neigbourhood | Brookhaven-Amesbury |
| Community Name | Brookhaven-Amesbury |
| AmenitiesNearBy | Park, Public Transit, Schools |
| EquipmentType | Water Heater |
| ParkingSpaceTotal | 2 |
| RentalEquipmentType | Water Heater |
| Structure | Shed |
Building
| BathroomTotal | 3 |
| BedroomsAboveGround | 3 |
| BedroomsTotal | 3 |
| Appliances | Water Heater, Dryer, Furniture, Stove, Washer, Window Coverings, Refrigerator |
| BasementDevelopment | Finished |
| BasementFeatures | Walk Out |
| BasementType | N/a (finished) |
| ConstructionStyleAttachment | Detached |
| CoolingType | Central Air Conditioning |
| ExteriorFinish | Brick |
| FlooringType | Hardwood, Ceramic |
| FoundationType | Concrete |
| HalfBathTotal | 1 |
| HeatingFuel | Natural Gas |
| HeatingType | Forced Air |
| StoriesTotal | 2 |
| SizeInterior | 1100 - 1500 Sqft |
| Type | House |
| UtilityWater | Municipal Water |
Parking
| Garage |
Land
| Acreage | No |
| LandAmenities | Park, Public Transit, Schools |
| Sewer | Sanitary Sewer |
| SizeDepth | 77 Ft ,1 In |
| SizeFrontage | 25 Ft ,4 In |
| SizeIrregular | 25.4 X 77.1 Ft |
| SizeTotalText | 25.4 X 77.1 Ft |
Rooms
| Level | Type | Length | Width | Dimensions |
|---|---|---|---|---|
| Second Level | Primary Bedroom | 3.17 m | 4.36 m | 3.17 m x 4.36 m |
| Second Level | Bedroom 2 | 2.54 m | 4.16 m | 2.54 m x 4.16 m |
| Second Level | Bedroom 3 | 2.75 m | 3.04 m | 2.75 m x 3.04 m |
| Basement | Recreational, Games Room | 5.21 m | 2.96 m | 5.21 m x 2.96 m |
| Main Level | Living Room | 5.37 m | 3.08 m | 5.37 m x 3.08 m |
| Main Level | Dining Room | 3.8 m | 2.34 m | 3.8 m x 2.34 m |
| Main Level | Kitchen | 3.11 m | 2.79 m | 3.11 m x 2.79 m |
| Main Level | Eating Area | 3.11 m | 2.88 m | 3.11 m x 2.88 m |
Interested?
Contact us for more information
Jonathan Silva
Broker
848 College St Main Floor
Toronto, Ontario M6H 1A2
Ana Figueiredo
Salesperson
848 College St Main Floor
Toronto, Ontario M6H 1A2
Eduino Silva
Salesperson
848 College St Main Floor
Toronto, Ontario M6H 1A2

