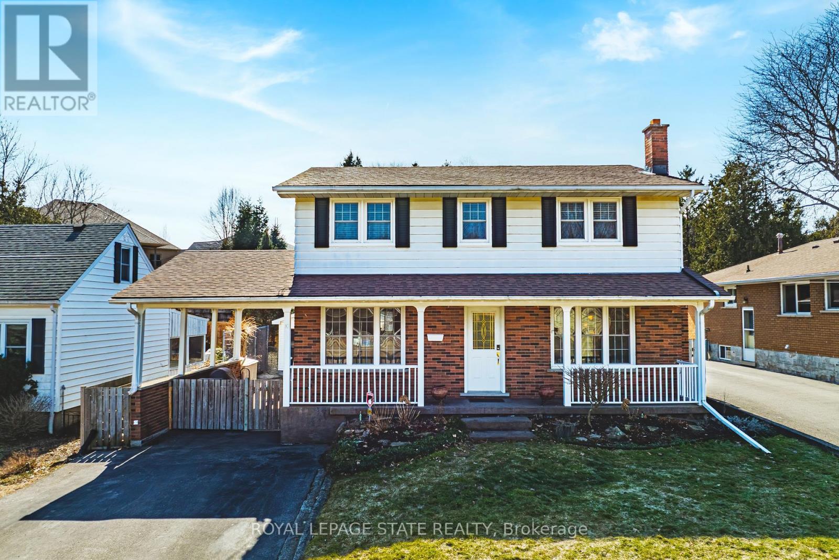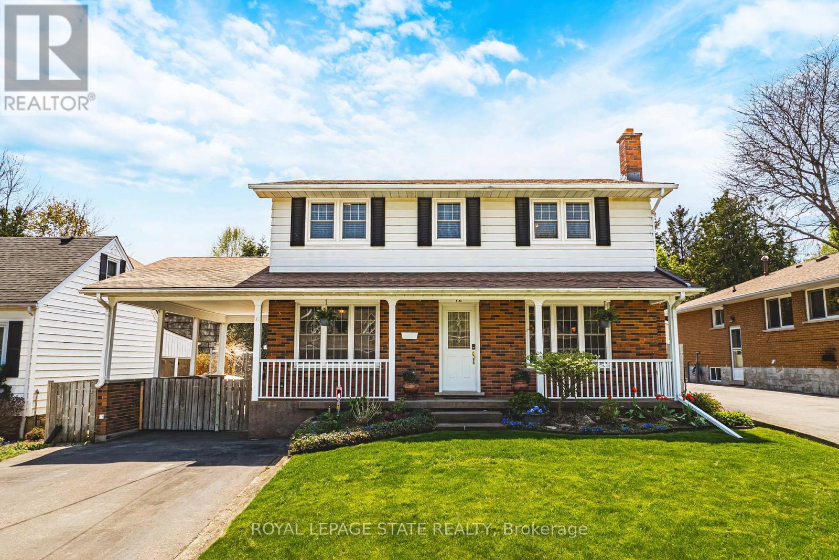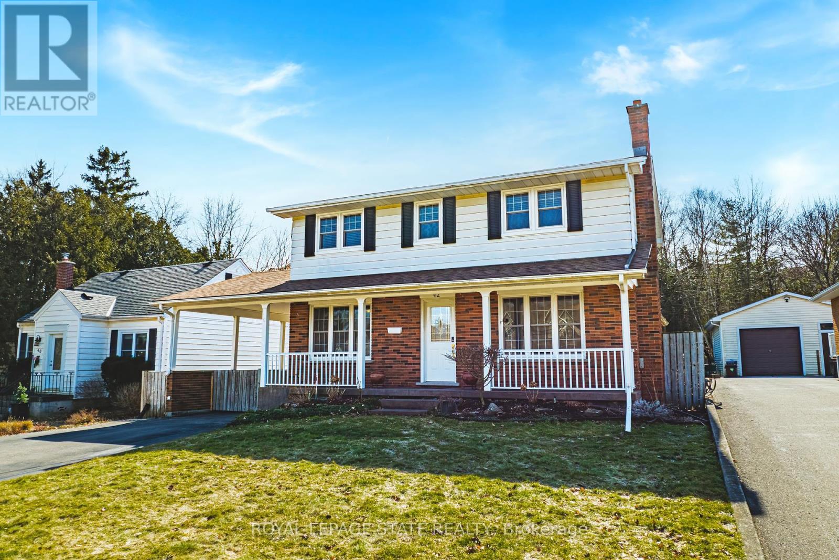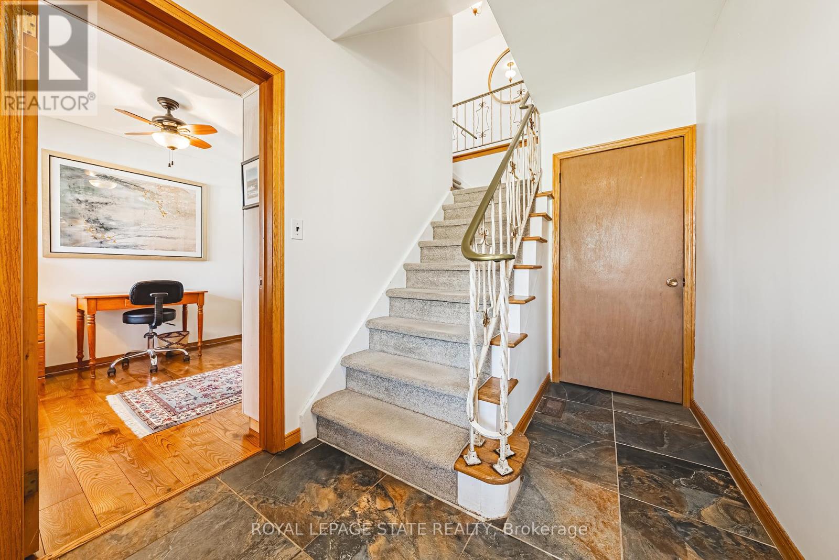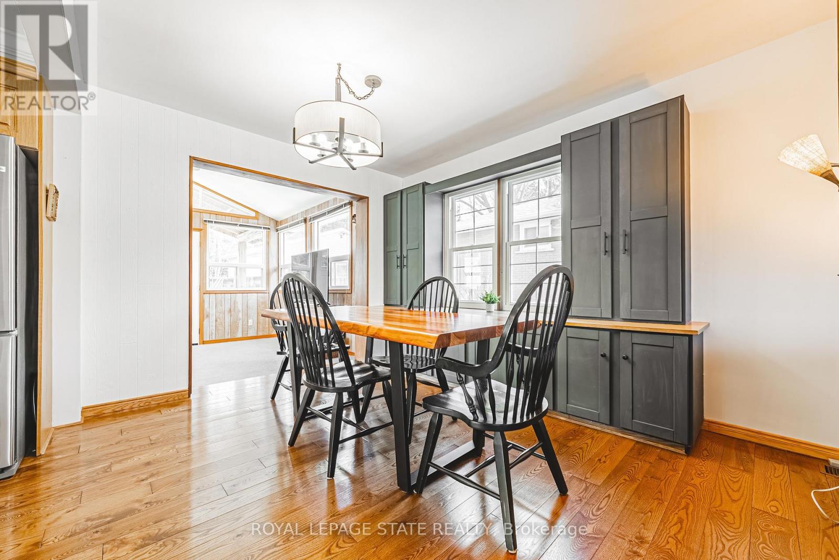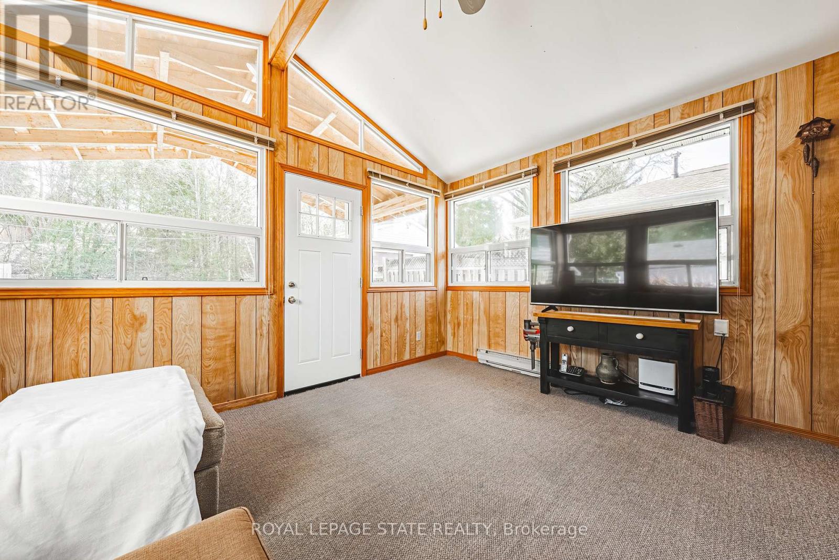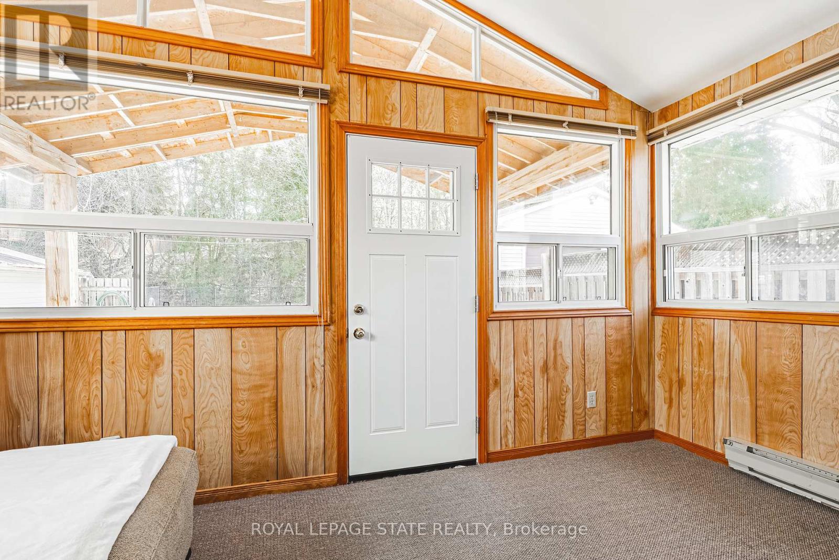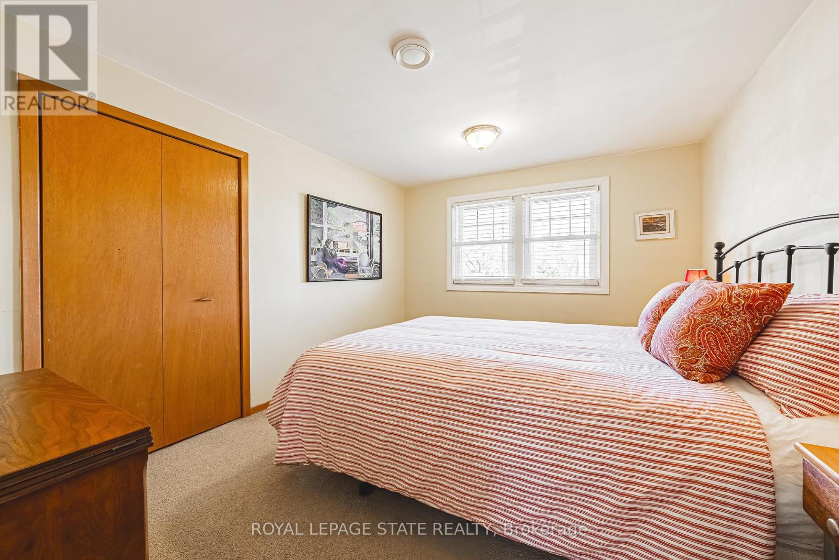42 Mercer Street Hamilton, Ontario L9H 2N6
$1,099,999
"One-of-a-Kind Family Home with Inground Pool & Detached Heated Garage 42 Mercer Drive, Dundas Welcome to 42 Mercer Drive, a beautifully maintained 4+1 bedroom, 2.5-bathroom home in a desirable Dundas neighborhood. Lovingly owned by the same family since it was built, this one-of-a-kind home offers timeless charm, ample space, and thoughtful design. The main floor features a formal living room and dining room with built-in cabinetry, providing both elegance and functionality. A sunroom, currently used as a family room, offers additional living space, while the main floor office can serve as a dedicated workspace or an extra bedroom. The solid wood kitchen, accented with granite leather countertops, adds warmth and character to the heart of the home. The finished basement boasts a cozy rec room with a large, oversized wood stove, perfect for relaxing on cooler evenings. Outside, the private backyard oasis includes a covered porch, a large inground pool, and a pool shed, making it an ideal space for outdoor enjoyment and entertaining. A detached heated garage, carport, and an extended driveway provide ample parking and storage. This well-loved home is truly one of a kind and ready to welcome its next chapter. Don't miss this rare opportunity schedule your showing today! (id:61852)
Property Details
| MLS® Number | X12064273 |
| Property Type | Single Family |
| Community Name | Dundas |
| AmenitiesNearBy | Hospital |
| Features | Level Lot, Flat Site, Conservation/green Belt, Paved Yard, Sump Pump |
| ParkingSpaceTotal | 6 |
| PoolType | Inground Pool |
| Structure | Deck, Porch, Shed |
| ViewType | View |
Building
| BathroomTotal | 3 |
| BedroomsAboveGround | 5 |
| BedroomsTotal | 5 |
| Age | 51 To 99 Years |
| Amenities | Canopy, Fireplace(s) |
| Appliances | Central Vacuum, Water Heater, Water Meter, Dishwasher, Stove, Refrigerator |
| BasementDevelopment | Partially Finished |
| BasementType | N/a (partially Finished) |
| ConstructionStyleAttachment | Detached |
| CoolingType | Central Air Conditioning |
| ExteriorFinish | Brick, Vinyl Siding |
| FireplacePresent | Yes |
| FireplaceTotal | 1 |
| FoundationType | Block |
| HalfBathTotal | 1 |
| HeatingFuel | Natural Gas |
| HeatingType | Forced Air |
| StoriesTotal | 2 |
| SizeInterior | 1500 - 2000 Sqft |
| Type | House |
| UtilityWater | Municipal Water |
Parking
| Detached Garage | |
| Garage | |
| Covered |
Land
| Acreage | No |
| FenceType | Fenced Yard |
| LandAmenities | Hospital |
| Sewer | Sanitary Sewer |
| SizeDepth | 133 Ft ,4 In |
| SizeFrontage | 50 Ft |
| SizeIrregular | 50 X 133.4 Ft |
| SizeTotalText | 50 X 133.4 Ft|under 1/2 Acre |
| ZoningDescription | R2 |
Rooms
| Level | Type | Length | Width | Dimensions |
|---|---|---|---|---|
| Second Level | Primary Bedroom | 3.78 m | 6.05 m | 3.78 m x 6.05 m |
| Second Level | Bathroom | 2.52 m | 2.47 m | 2.52 m x 2.47 m |
| Second Level | Bedroom | 3.66 m | 3 m | 3.66 m x 3 m |
| Second Level | Bedroom | 2.52 m | 2.87 m | 2.52 m x 2.87 m |
| Second Level | Bedroom | 3.69 m | 3.55 m | 3.69 m x 3.55 m |
| Basement | Laundry Room | 8.03 m | 4.08 m | 8.03 m x 4.08 m |
| Basement | Recreational, Games Room | 5.22 m | 5.89 m | 5.22 m x 5.89 m |
| Basement | Bathroom | 1.79 m | 1.6 m | 1.79 m x 1.6 m |
| Basement | Bedroom | 3.96 m | 4.62 m | 3.96 m x 4.62 m |
| Main Level | Bedroom | 3.6 m | 2.85 m | 3.6 m x 2.85 m |
| Main Level | Bathroom | 1.35 m | 1.22 m | 1.35 m x 1.22 m |
| Main Level | Kitchen | 4.4 m | 5.74 m | 4.4 m x 5.74 m |
| Main Level | Dining Room | 3.05 m | 3.06 m | 3.05 m x 3.06 m |
| Main Level | Sunroom | 3.44 m | 4.71 m | 3.44 m x 4.71 m |
| Main Level | Living Room | 5.09 m | 3.79 m | 5.09 m x 3.79 m |
Utilities
| Cable | Installed |
| Sewer | Installed |
https://www.realtor.ca/real-estate/28125953/42-mercer-street-hamilton-dundas-dundas
Interested?
Contact us for more information
Naima Cothran
Broker
1122 Wilson St West #200
Ancaster, Ontario L9G 3K9

