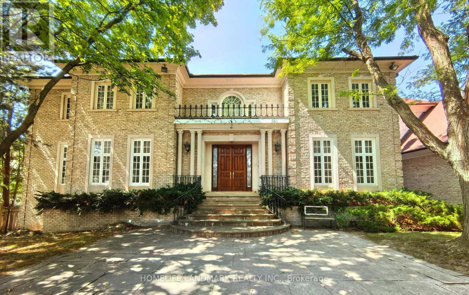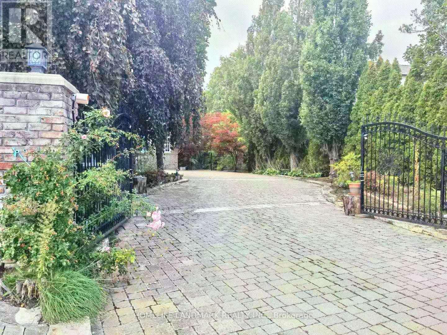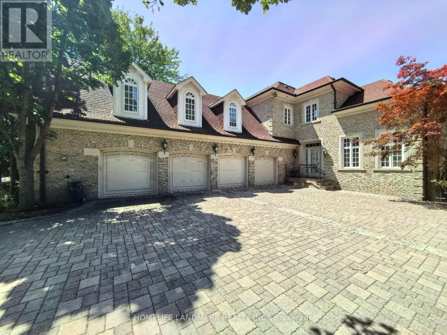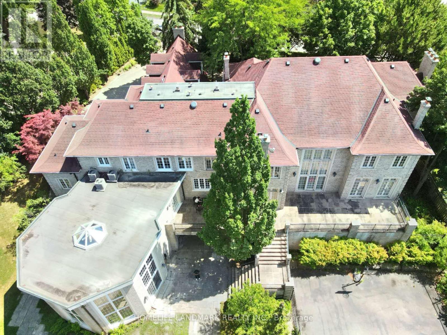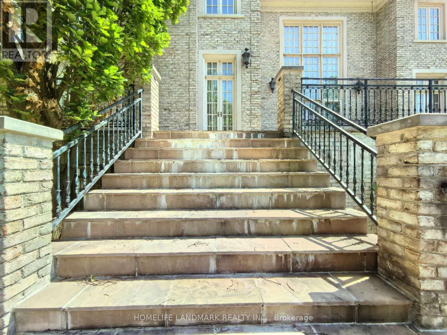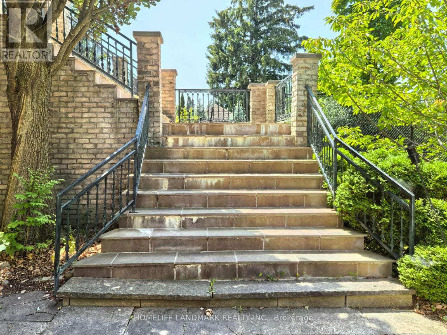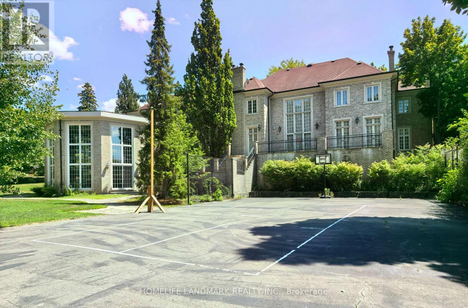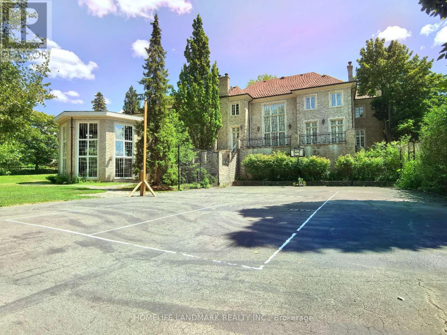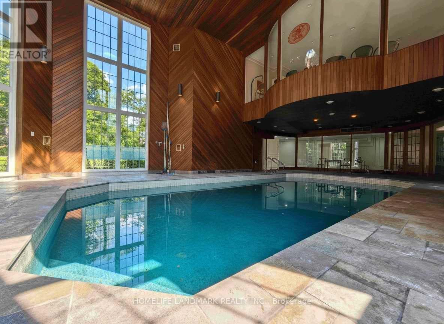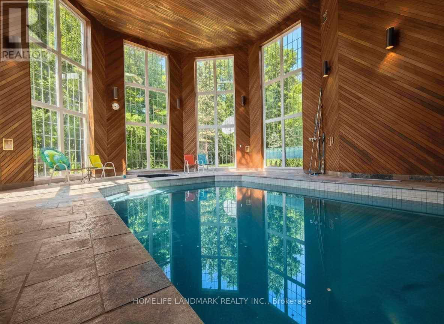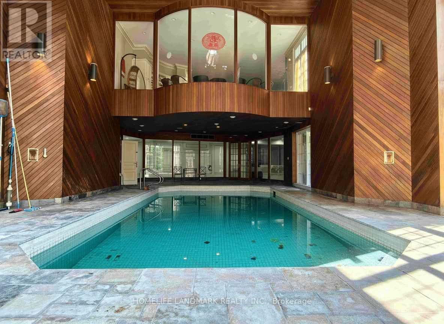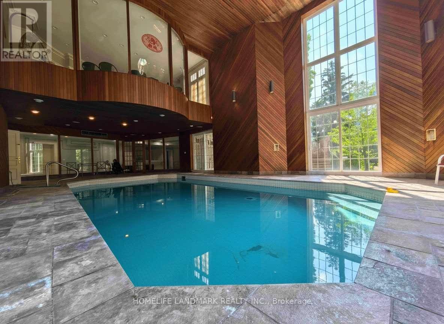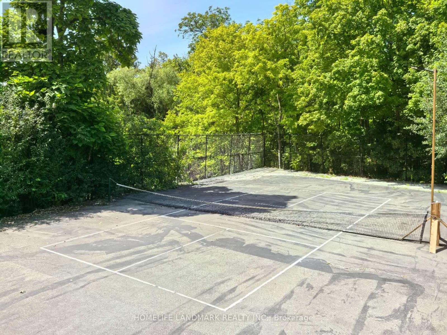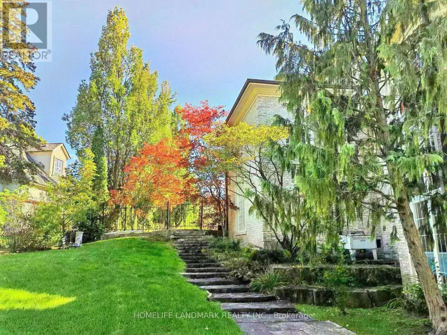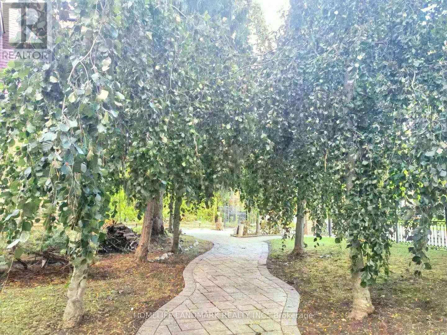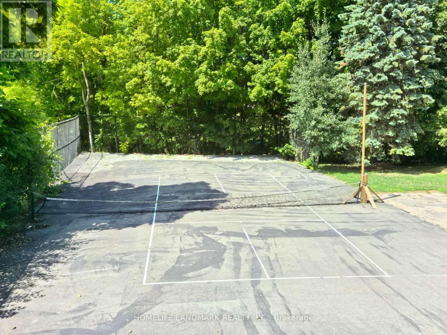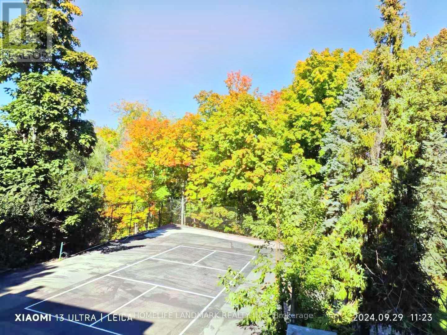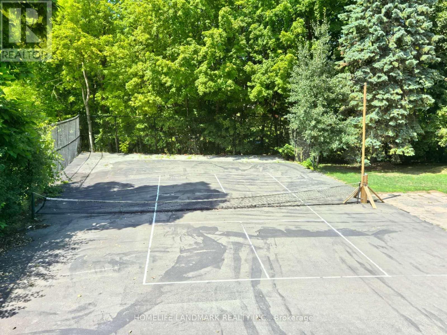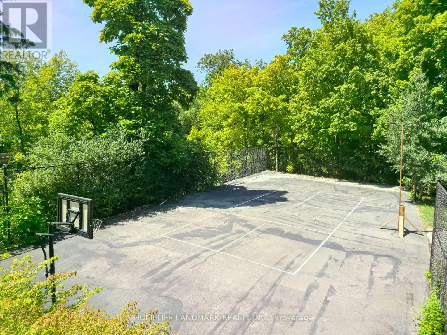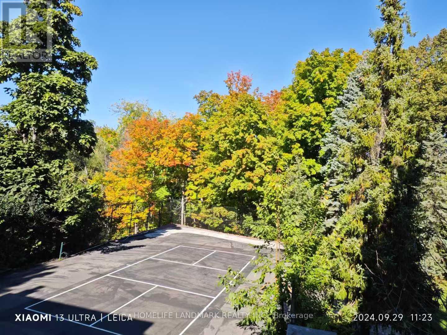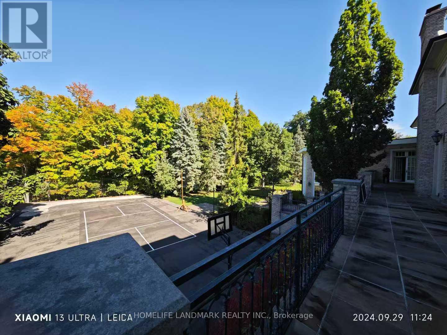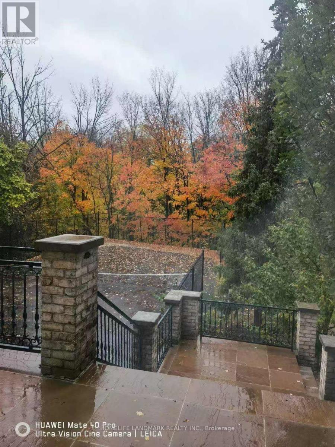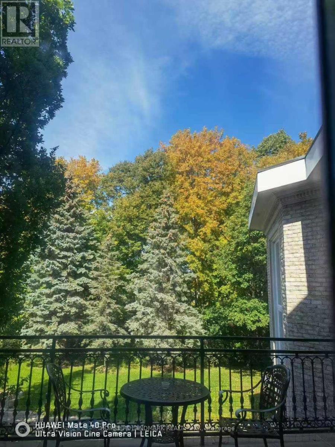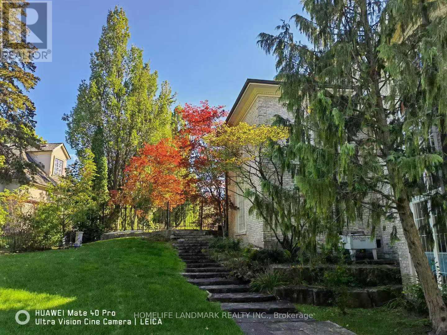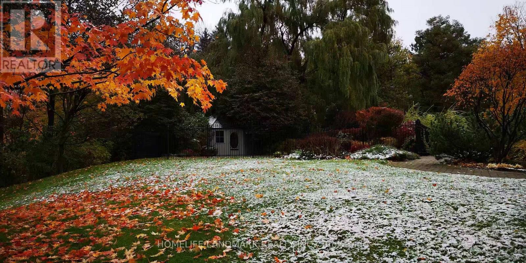42 Maryvale Crescent Richmond Hill, Ontario L4C 6P8
6 Bedroom
9 Bathroom
5000 - 100000 sqft
Fireplace
Indoor Pool
Central Air Conditioning
Forced Air
$8,990,000
Over 10,000 Sq. Ft. of Luxurious Living Space on Ravine Lot!This magnificent estate boasts 5 bedrooms, 9 bathrooms, and a 4-car garage. The gourmet kitchen overlooks the indoor heated pool and opens to a balcony with sweeping views of the private garden and tennis court. Enjoy an array of resort-style amenities, including a jacuzzi, sauna, hot tub, exercise room, media room, games room, and expansive recreational areas. Designed for grand entertaining and ultimate comfort. Over $10M home on the same streetdont miss this rare opportunity! (id:61852)
Property Details
| MLS® Number | N12336160 |
| Property Type | Single Family |
| Neigbourhood | Richvale |
| Community Name | South Richvale |
| AmenitiesNearBy | Park, Public Transit, Schools |
| Features | Irregular Lot Size, Ravine, Carpet Free |
| ParkingSpaceTotal | 14 |
| PoolType | Indoor Pool |
| ViewType | View |
Building
| BathroomTotal | 9 |
| BedroomsAboveGround | 5 |
| BedroomsBelowGround | 1 |
| BedroomsTotal | 6 |
| Appliances | Garage Door Opener Remote(s), Dishwasher, Dryer, Alarm System, Two Stoves, Two Washers, Two Refrigerators |
| BasementDevelopment | Finished |
| BasementFeatures | Walk Out |
| BasementType | N/a (finished), N/a |
| ConstructionStyleAttachment | Detached |
| CoolingType | Central Air Conditioning |
| ExteriorFinish | Brick |
| FireplacePresent | Yes |
| FlooringType | Hardwood |
| FoundationType | Concrete |
| HalfBathTotal | 2 |
| HeatingFuel | Natural Gas |
| HeatingType | Forced Air |
| StoriesTotal | 2 |
| SizeInterior | 5000 - 100000 Sqft |
| Type | House |
| UtilityWater | Municipal Water |
Parking
| Attached Garage | |
| Garage |
Land
| Acreage | No |
| LandAmenities | Park, Public Transit, Schools |
| Sewer | Sanitary Sewer |
| SizeDepth | 202 Ft ,7 In |
| SizeFrontage | 130 Ft ,9 In |
| SizeIrregular | 130.8 X 202.6 Ft ; 202x200x230x130 |
| SizeTotalText | 130.8 X 202.6 Ft ; 202x200x230x130 |
| SurfaceWater | River/stream |
| ZoningDescription | Residential |
Rooms
| Level | Type | Length | Width | Dimensions |
|---|---|---|---|---|
| Second Level | Bedroom | 5.15 m | 4.85 m | 5.15 m x 4.85 m |
| Second Level | Bedroom | 5.35 m | 4.75 m | 5.35 m x 4.75 m |
| Second Level | Primary Bedroom | 5.79 m | 4.87 m | 5.79 m x 4.87 m |
| Second Level | Bedroom | 6.7 m | 5.79 m | 6.7 m x 5.79 m |
| Second Level | Bedroom | 5.49 m | 4.88 m | 5.49 m x 4.88 m |
| Ground Level | Living Room | 8.45 m | 7.23 m | 8.45 m x 7.23 m |
| Ground Level | Dining Room | 7.4 m | 4.77 m | 7.4 m x 4.77 m |
| Ground Level | Kitchen | 8 m | 7 m | 8 m x 7 m |
| Ground Level | Family Room | 6.7 m | 4.84 m | 6.7 m x 4.84 m |
| Ground Level | Library | 5.79 m | 4.87 m | 5.79 m x 4.87 m |
| Ground Level | Foyer | 10.2 m | 6 m | 10.2 m x 6 m |
Interested?
Contact us for more information
Mandy Gao
Broker
Homelife Landmark Realty Inc.
7240 Woodbine Ave Unit 103
Markham, Ontario L3R 1A4
7240 Woodbine Ave Unit 103
Markham, Ontario L3R 1A4
