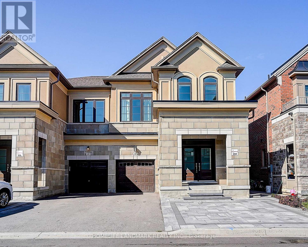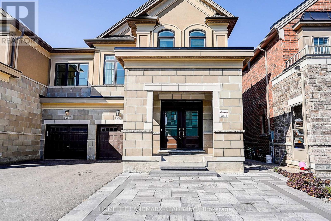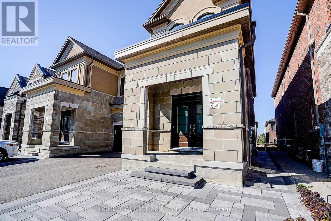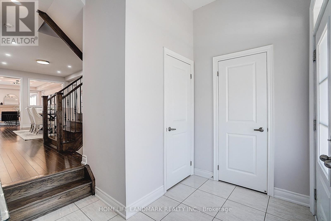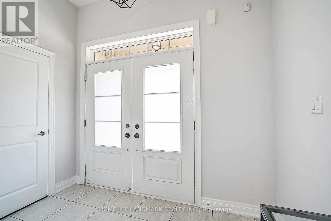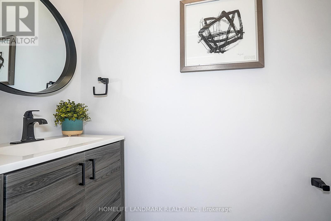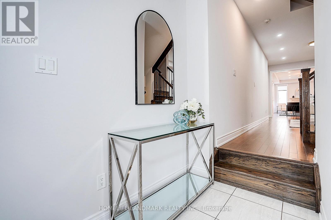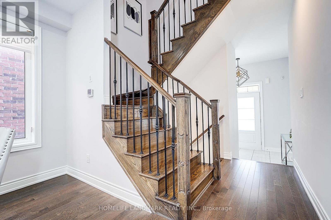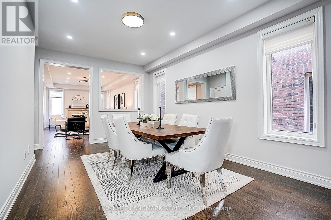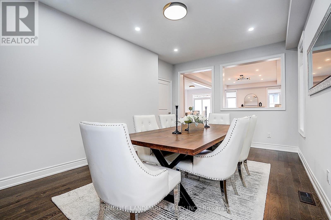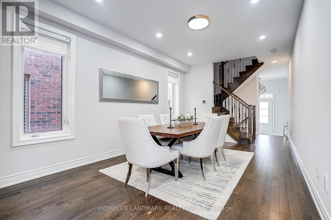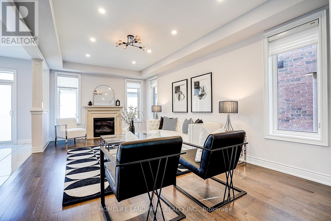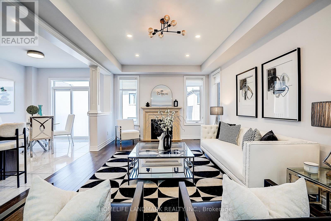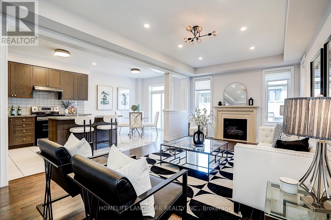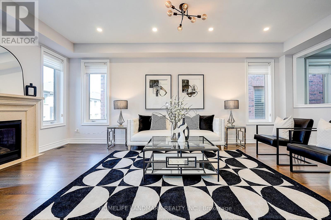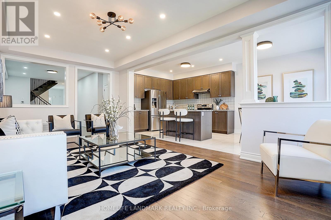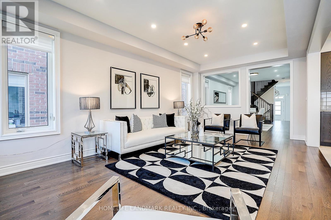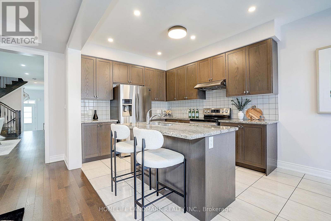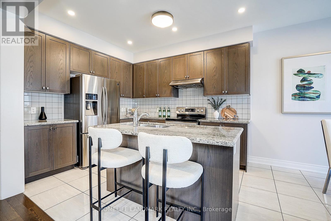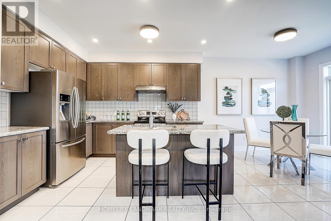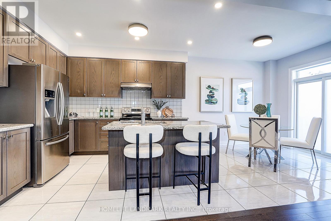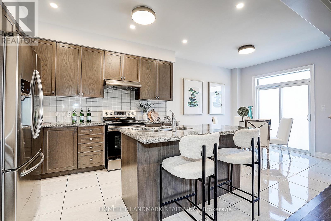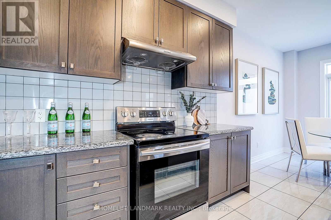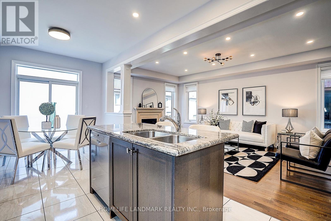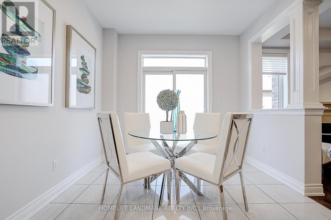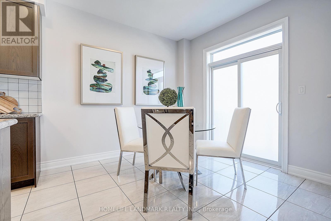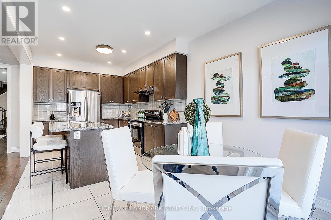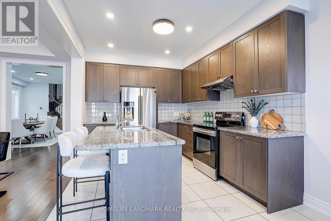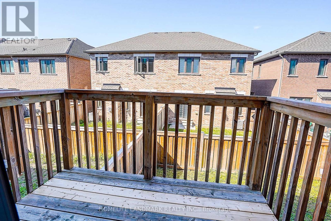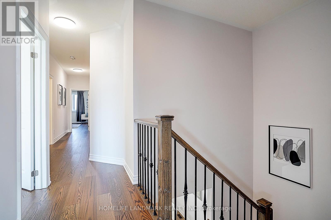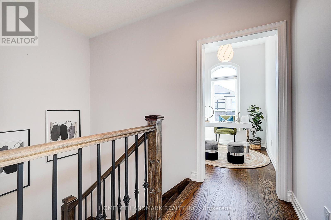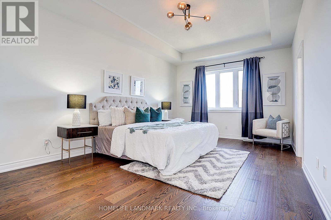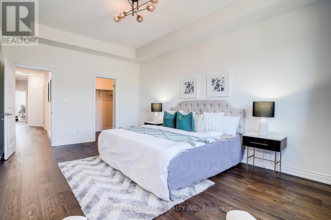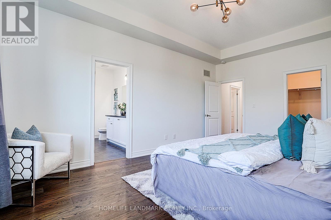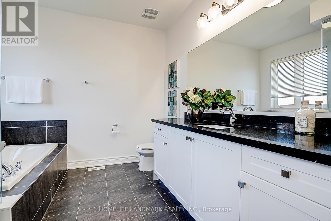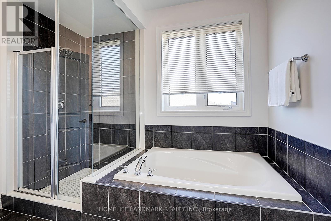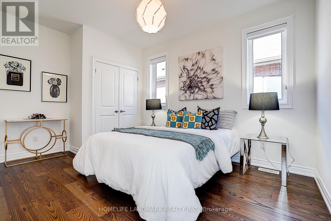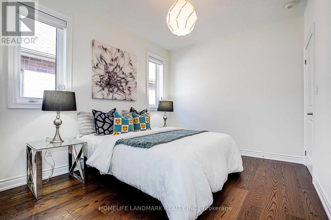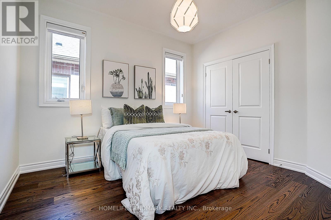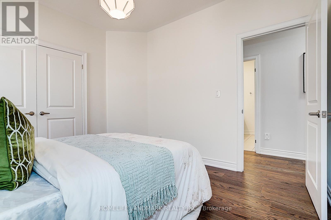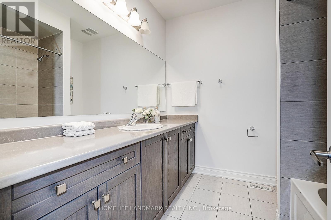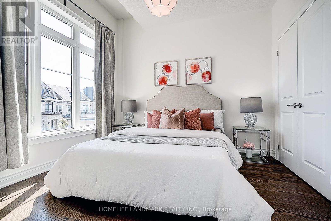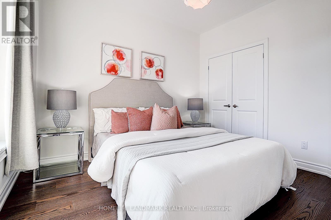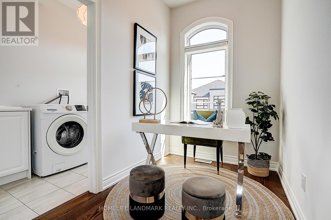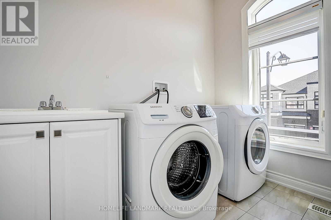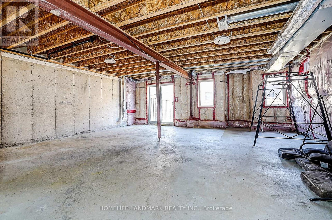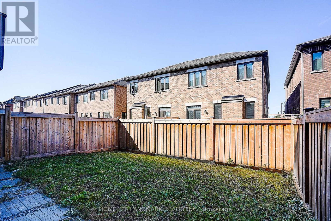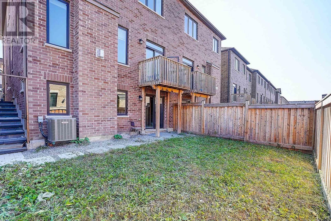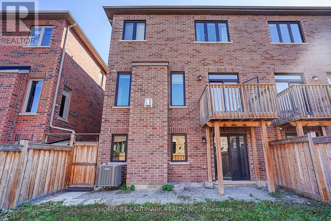42 Mallery Street Richmond Hill, Ontario L4S 0J1
4 Bedroom
3 Bathroom
2000 - 2500 sqft
Fireplace
Central Air Conditioning
Forced Air
$4,100 Monthly
*Modern 4-bedroom Semi-Detached Home in the Prestigious Richlands Community of Richmond Hill.*2291Sqft As Per Mpac.*Spacious And Bright.*Walk-Out Basement. *9' Smooth Ceiling On Main Floor. Second Floor 9 Feet Ceiling and a Soaring10 Feet Ceiling in the Primary Bedroom .*New Floors Second Level. *Interlocked Front Yard with No Sidewalk.*Prime Location just Steps to Richmond Green SS, Park, Library, Home Depot, and Costco, with Easy Access to Hwy 404 and Major Shopping (id:61852)
Property Details
| MLS® Number | N12471211 |
| Property Type | Single Family |
| Community Name | Rural Richmond Hill |
| EquipmentType | Water Heater |
| ParkingSpaceTotal | 3 |
| RentalEquipmentType | Water Heater |
Building
| BathroomTotal | 3 |
| BedroomsAboveGround | 4 |
| BedroomsTotal | 4 |
| Age | 0 To 5 Years |
| Appliances | Dishwasher, Dryer, Stove, Washer, Window Coverings, Refrigerator |
| BasementFeatures | Walk Out |
| BasementType | Full |
| ConstructionStyleAttachment | Semi-detached |
| CoolingType | Central Air Conditioning |
| ExteriorFinish | Brick |
| FireplacePresent | Yes |
| FlooringType | Hardwood, Ceramic |
| FoundationType | Poured Concrete |
| HalfBathTotal | 1 |
| HeatingFuel | Natural Gas |
| HeatingType | Forced Air |
| StoriesTotal | 2 |
| SizeInterior | 2000 - 2500 Sqft |
| Type | House |
| UtilityWater | Municipal Water |
Parking
| Garage |
Land
| Acreage | No |
| Sewer | Sanitary Sewer |
| SizeDepth | 90 Ft ,2 In |
| SizeFrontage | 28 Ft |
| SizeIrregular | 28 X 90.2 Ft |
| SizeTotalText | 28 X 90.2 Ft |
Rooms
| Level | Type | Length | Width | Dimensions |
|---|---|---|---|---|
| Second Level | Primary Bedroom | 5.5 m | 3.66 m | 5.5 m x 3.66 m |
| Second Level | Bedroom 2 | 4.34 m | 3 m | 4.34 m x 3 m |
| Second Level | Bedroom 3 | 3.3 m | 3 m | 3.3 m x 3 m |
| Second Level | Bedroom 4 | 3.34 m | 3.04 m | 3.34 m x 3.04 m |
| Second Level | Den | 2.63 m | 1.8 m | 2.63 m x 1.8 m |
| Main Level | Living Room | 5.14 m | 3.3 m | 5.14 m x 3.3 m |
| Main Level | Dining Room | 5.14 m | 3.3 m | 5.14 m x 3.3 m |
| Main Level | Family Room | 6.34 m | 3.83 m | 6.34 m x 3.83 m |
| Main Level | Kitchen | 5.84 m | 2.96 m | 5.84 m x 2.96 m |
https://www.realtor.ca/real-estate/29008875/42-mallery-street-richmond-hill-rural-richmond-hill
Interested?
Contact us for more information
Betty Deng
Broker
Homelife Landmark Realty Inc.
7240 Woodbine Ave Unit 103
Markham, Ontario L3R 1A4
7240 Woodbine Ave Unit 103
Markham, Ontario L3R 1A4
