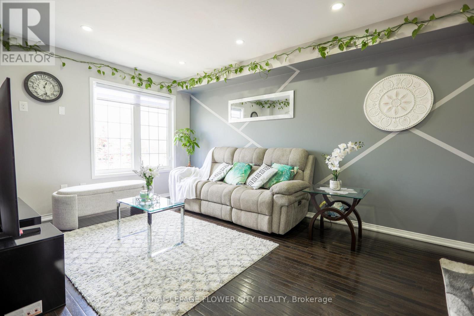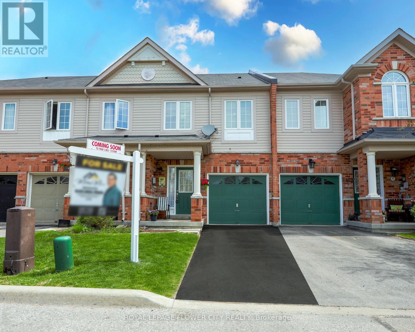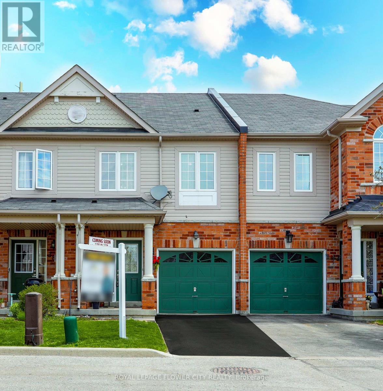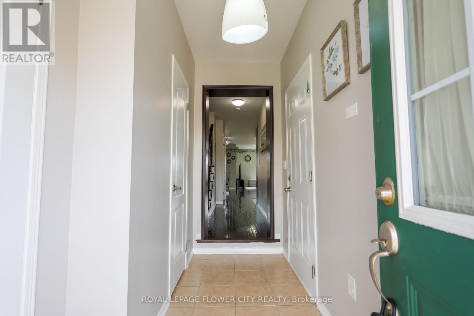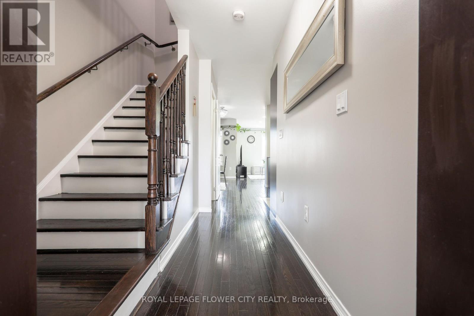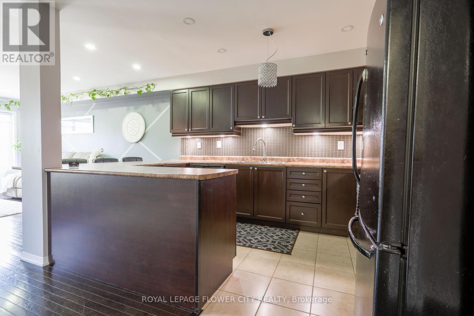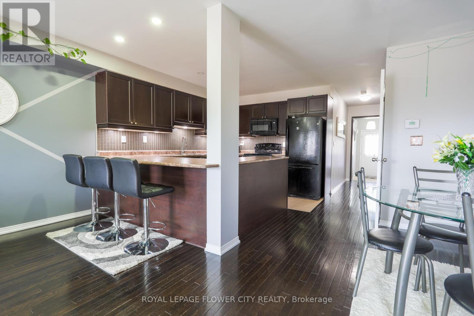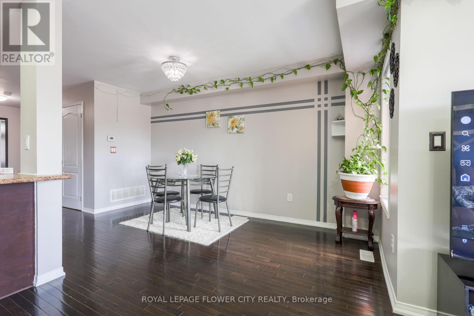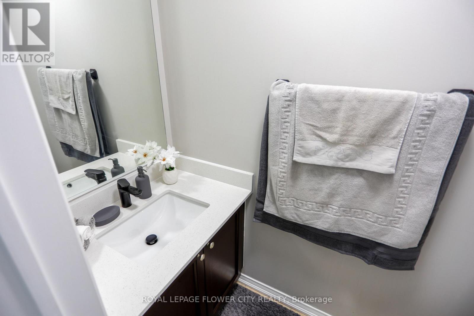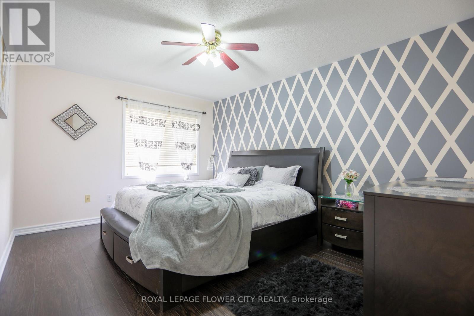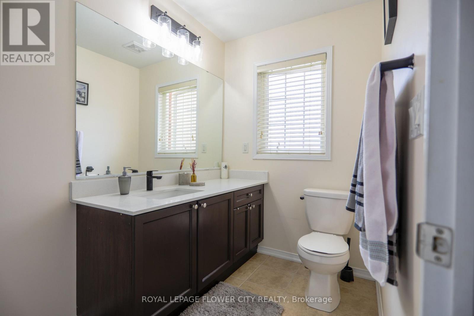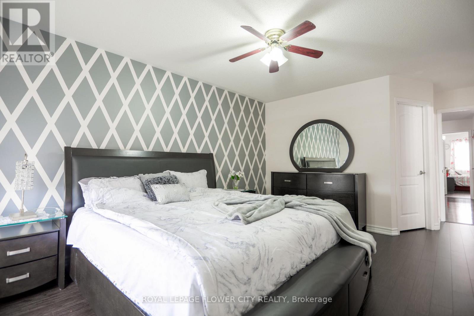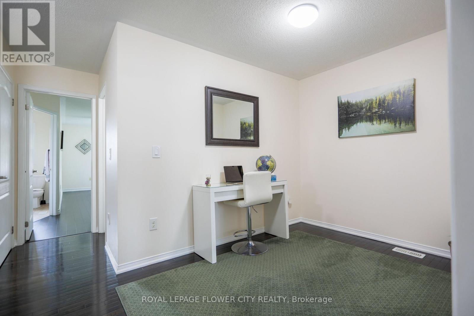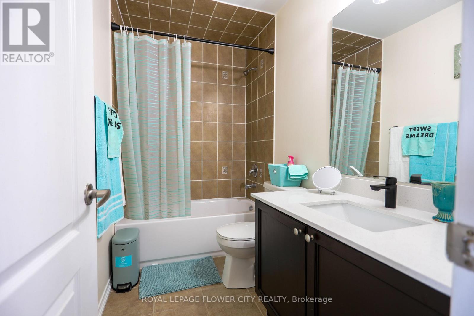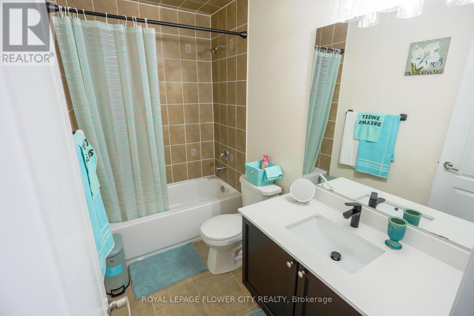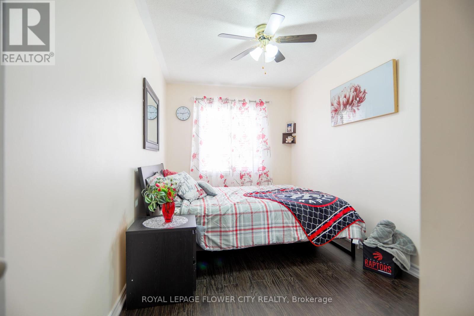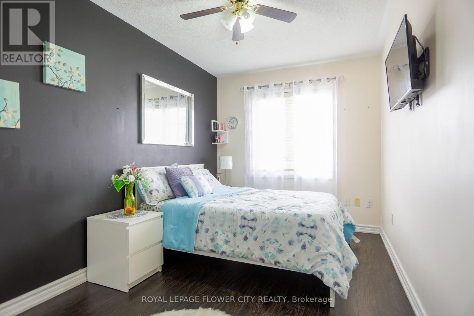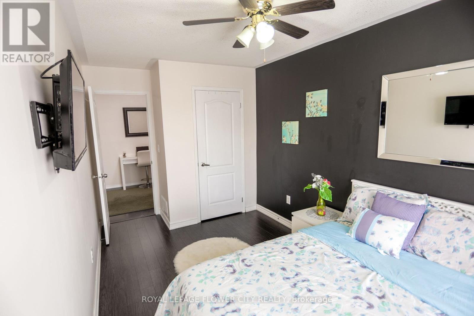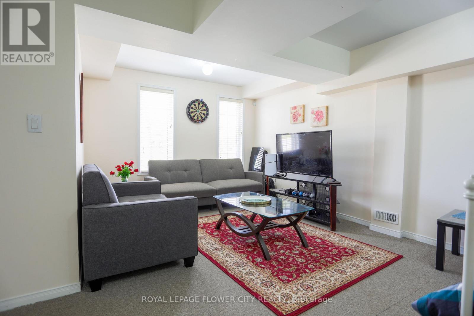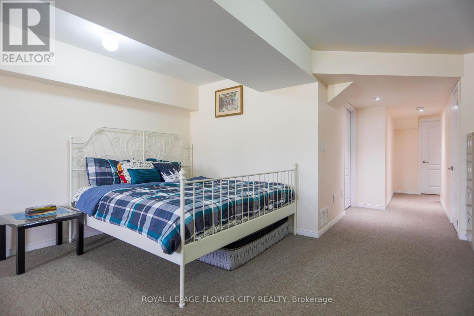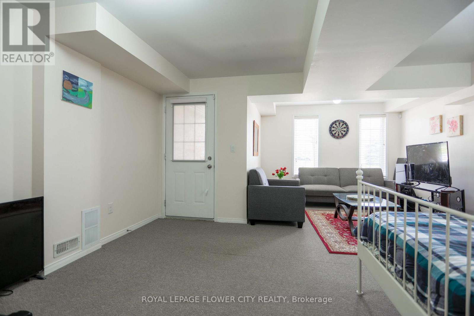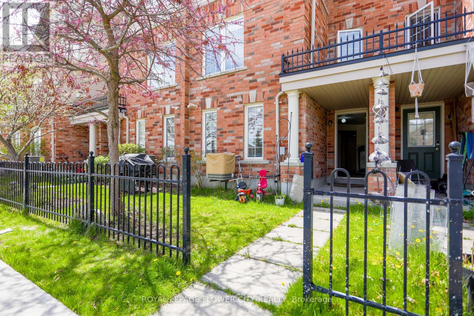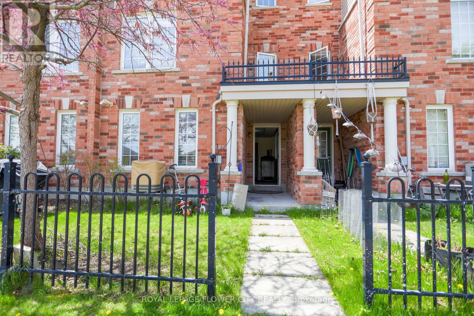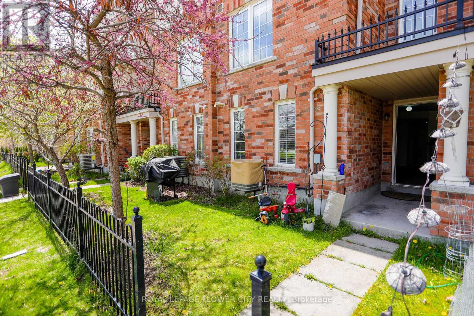42 Lander Crescent Se Clarington, Ontario L1C 0L4
$699,000Maintenance, Parcel of Tied Land
$162 Monthly
Maintenance, Parcel of Tied Land
$162 MonthlySpacious Freehold Townhome in Family-Friendly Liberty Village Crescent Over 2,000 Sq Ft of Finished Living Space! Welcome to this beautifully maintained and upgraded townhome, perfectly nestled in a vibrant and growing community on a quiet, family-friendly crescent in Liberty Village. This bright and spacious home features an open-concept main floor with smooth ceilings, pot lights, and hardwood flooring. The kitchen boasts maple cabinets, ceramic backsplash, ample counter space, and a breakfast bar overlooking the dining and living area perfect for entertaining. Upstairs, the large primary bedroom includes a walk-in closet and 3-pc ensuite. A versatile media nook adds functionality to the second floor, which is finished with stylish laminate flooring. Oak staircase adds elegance and warmth. The fully finished walk-out basement provides extra living space ideal for a family room, gym, or guest suite. Bathrooms have been upgraded with quartz countertops and modern finishes. Located close to schools, parks, shopping, transit, and all amenities. Just move in and enjoy! (id:61852)
Property Details
| MLS® Number | E12150149 |
| Property Type | Single Family |
| Community Name | Bowmanville |
| ParkingSpaceTotal | 3 |
| ViewType | City View |
Building
| BathroomTotal | 3 |
| BedroomsAboveGround | 3 |
| BedroomsBelowGround | 1 |
| BedroomsTotal | 4 |
| Appliances | Dishwasher, Dryer, Range, Stove, Washer, Refrigerator |
| BasementDevelopment | Finished |
| BasementFeatures | Separate Entrance, Walk Out |
| BasementType | N/a (finished) |
| ConstructionStyleAttachment | Attached |
| CoolingType | Central Air Conditioning |
| ExteriorFinish | Brick |
| FlooringType | Ceramic, Hardwood, Laminate, Carpeted |
| HalfBathTotal | 1 |
| HeatingFuel | Natural Gas |
| HeatingType | Forced Air |
| StoriesTotal | 2 |
| SizeInterior | 1100 - 1500 Sqft |
| Type | Row / Townhouse |
| UtilityWater | Municipal Water |
Parking
| Garage |
Land
| Acreage | No |
| Sewer | Sanitary Sewer |
| SizeDepth | 91 Ft ,6 In |
| SizeFrontage | 17 Ft ,7 In |
| SizeIrregular | 17.6 X 91.5 Ft |
| SizeTotalText | 17.6 X 91.5 Ft |
Rooms
| Level | Type | Length | Width | Dimensions |
|---|---|---|---|---|
| Second Level | Primary Bedroom | 3.429 m | 4.2611 m | 3.429 m x 4.2611 m |
| Second Level | Bedroom 2 | 3.9014 m | 2.5207 m | 3.9014 m x 2.5207 m |
| Second Level | Bedroom 3 | 3.682 m | 2.4475 m | 3.682 m x 2.4475 m |
| Second Level | Media | 3.0632 m | 3.3498 m | 3.0632 m x 3.3498 m |
| Basement | Recreational, Games Room | 3.5997 m | 5.0505 m | 3.5997 m x 5.0505 m |
| Main Level | Kitchen | 3.6576 m | 2.8895 m | 3.6576 m x 2.8895 m |
| Main Level | Living Room | 3.429 m | 5.0505 m | 3.429 m x 5.0505 m |
| Main Level | Dining Room | 2.7097 m | 2.3988 m | 2.7097 m x 2.3988 m |
https://www.realtor.ca/real-estate/28316331/42-lander-crescent-se-clarington-bowmanville-bowmanville
Interested?
Contact us for more information
Muddassar Mannan
Broker
30 Topflight Drive Unit 12
Mississauga, Ontario L5S 0A8
