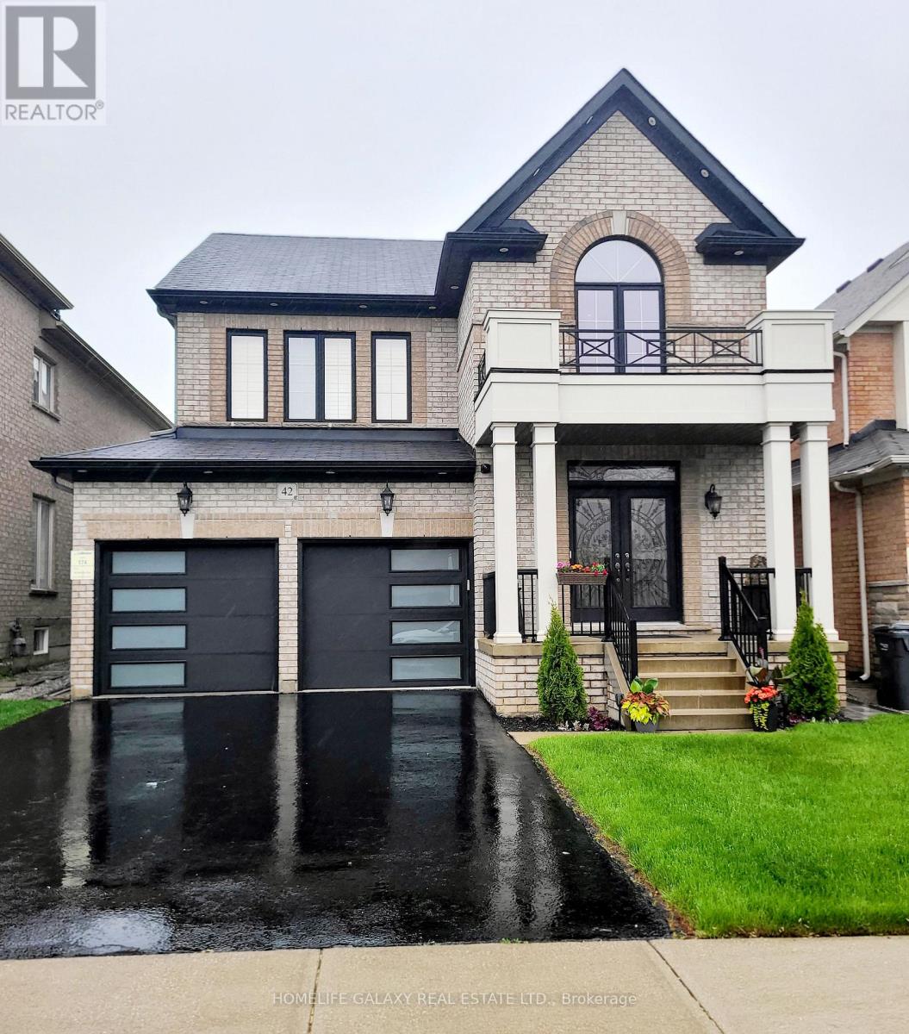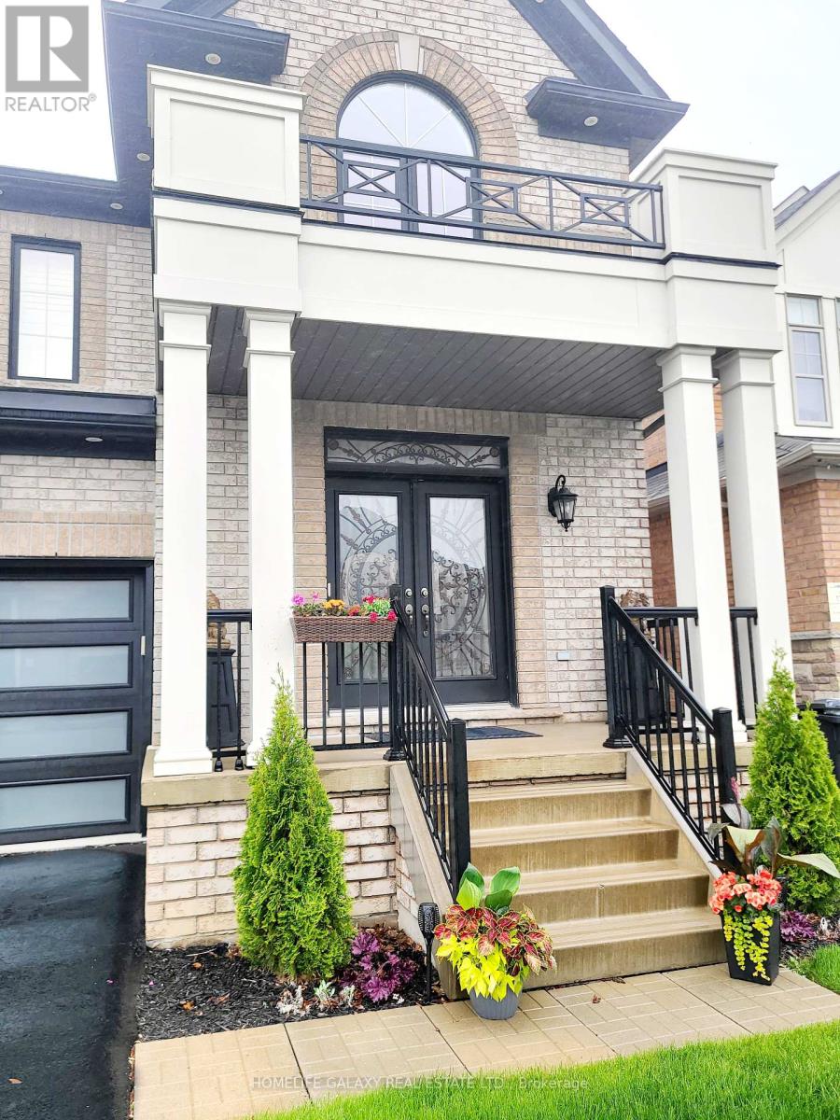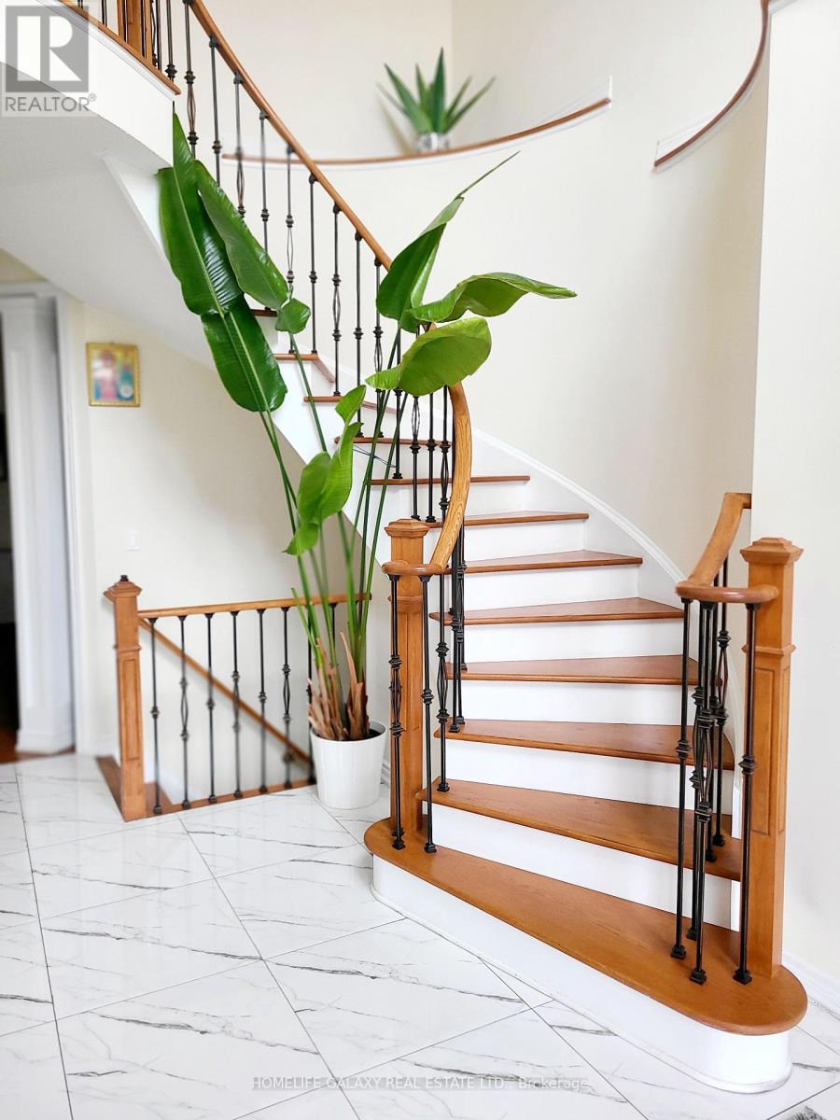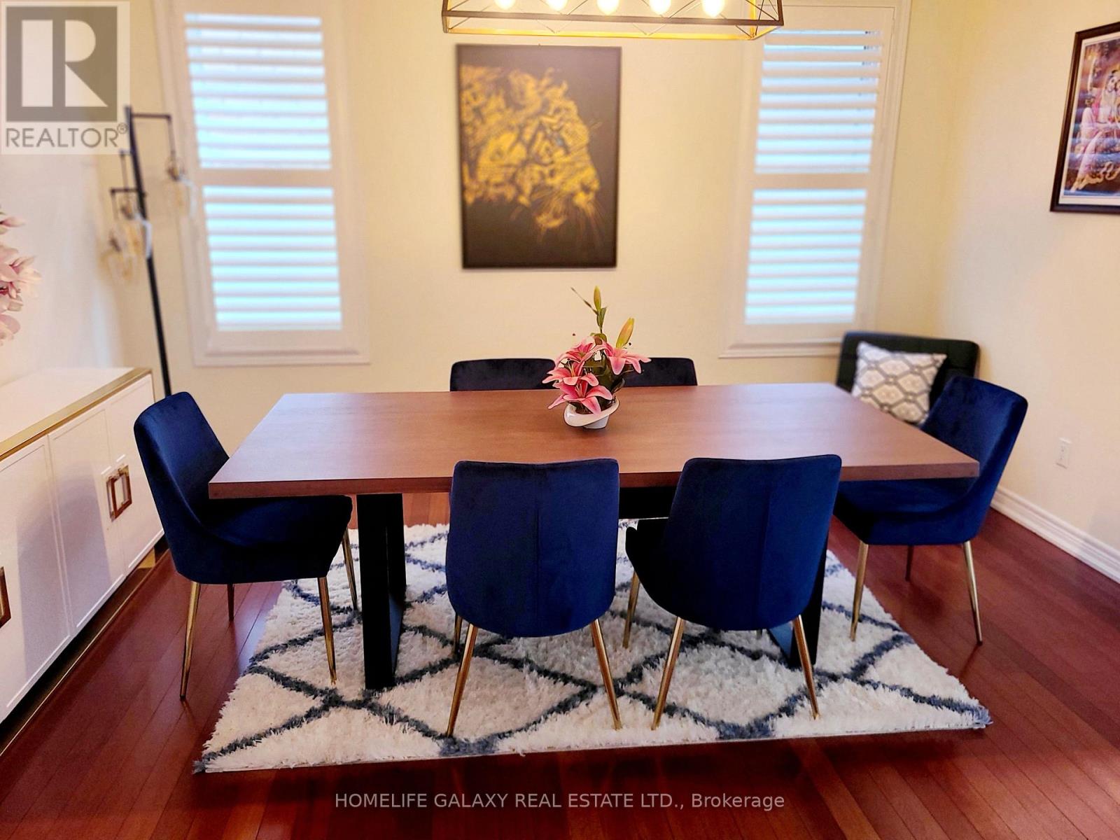42 Interlacken Drive Brampton, Ontario L6X 0W5
$1,469,990
Beautiful 4 Bdrms/3 Bathrms Family Home. All Brick. Open Concept Layout. Lakeview Built Home In Sought After West Brampton Credit Valley Neighbourhood. Excellent Location. Very Spacious. Great For Entertaining And Family Gatherings. Large Windows With Lots Of Sunlight. Kitchen With Breakfast Area And Stainless Steel Appliances. Gas Fireplace. Primary Bdrm With W/I Closet And 5 Piece Ensuite. Access To Garage From House. Beautifully Landscaped Backyard. Close To Schools, Parks, Transit, Shopping & More. Just Move-In & Enjoy!!! (id:61852)
Property Details
| MLS® Number | W12169657 |
| Property Type | Single Family |
| Community Name | Credit Valley |
| ParkingSpaceTotal | 6 |
Building
| BathroomTotal | 3 |
| BedroomsAboveGround | 4 |
| BedroomsTotal | 4 |
| Age | 6 To 15 Years |
| Appliances | Dishwasher, Dryer, Garage Door Opener, Stove, Washer, Window Coverings, Refrigerator |
| BasementDevelopment | Unfinished |
| BasementType | N/a (unfinished) |
| ConstructionStyleAttachment | Detached |
| CoolingType | Central Air Conditioning |
| ExteriorFinish | Brick |
| FireplacePresent | Yes |
| FlooringType | Hardwood, Ceramic |
| FoundationType | Concrete |
| HeatingFuel | Natural Gas |
| HeatingType | Forced Air |
| StoriesTotal | 2 |
| SizeInterior | 2000 - 2500 Sqft |
| Type | House |
| UtilityWater | Municipal Water |
Parking
| Attached Garage | |
| Garage |
Land
| Acreage | No |
| Sewer | Sanitary Sewer |
| SizeDepth | 32 Ft |
| SizeFrontage | 12 Ft ,2 In |
| SizeIrregular | 12.2 X 32 Ft |
| SizeTotalText | 12.2 X 32 Ft |
Rooms
| Level | Type | Length | Width | Dimensions |
|---|---|---|---|---|
| Second Level | Primary Bedroom | 3.65 m | 5.33 m | 3.65 m x 5.33 m |
| Second Level | Bedroom 2 | 3.04 m | 3.04 m | 3.04 m x 3.04 m |
| Second Level | Bedroom 3 | 3.2 m | 3.9 m | 3.2 m x 3.9 m |
| Second Level | Bedroom 4 | 3.04 m | 3.65 m | 3.04 m x 3.65 m |
| Ground Level | Dining Room | 3.65 m | 4.26 m | 3.65 m x 4.26 m |
| Ground Level | Kitchen | 3.35 m | 3.35 m | 3.35 m x 3.35 m |
| Ground Level | Eating Area | 2.74 m | 3.35 m | 2.74 m x 3.35 m |
| Ground Level | Family Room | 3.81 m | 5.18 m | 3.81 m x 5.18 m |
Interested?
Contact us for more information
Nisanthan Nirthanandan
Salesperson
80 Corporate Dr #210
Toronto, Ontario M1H 3G5






















