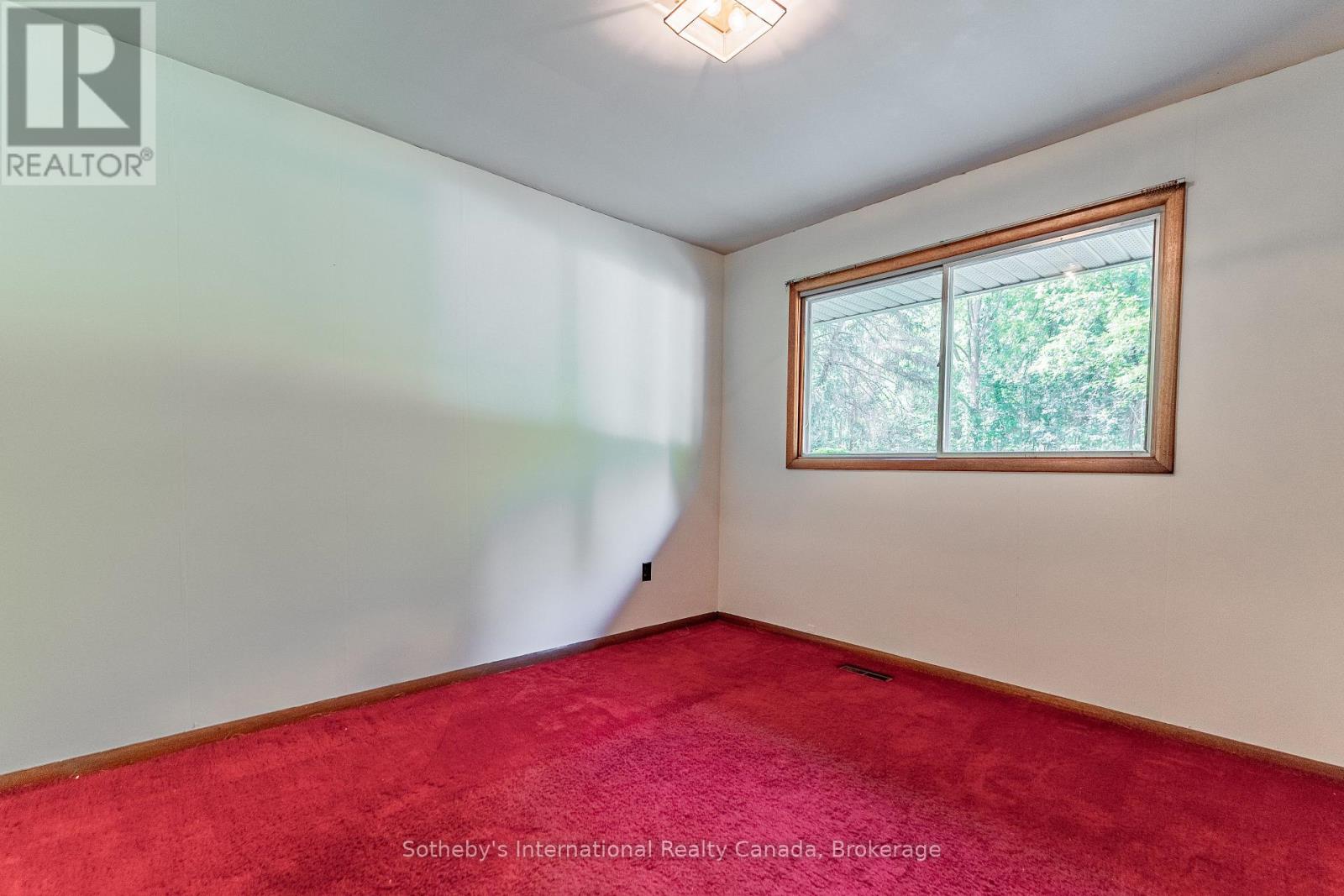42 Hwy 8 Highway Hamilton, Ontario L9H 4V3
$3,700 Monthly
This charming bungalow sits on 17 private acres, surrounded by forest and on the edge of the Niagara Escarpment. The home offers a spacious kitchen with loads of counter space and cupboards, a very spacious breakfast area for a full table and chairs and bright windows overlooking the front of the home and forest. The back of the home offers a very spacious living/dining room, with wood burning fireplace and unparalleled views of the valley and golf course below. There are three spacious bedrooms, a 4 piece bath, a 2 piece bath and laundry room, for convenient one floor living. The lower level is an unspoiled basement, great for storage. This rental is a short term, four month lease, with the potential of month to month. All carpets have been removed. The entire main floor is hardwood and laminate flooring. Please do not enter the property without an appointment. (id:61852)
Property Details
| MLS® Number | X12133350 |
| Property Type | Single Family |
| Neigbourhood | Fruitland |
| Community Name | Greensville |
| AmenitiesNearBy | Park |
| Features | Wooded Area, Irregular Lot Size, Partially Cleared, Backs On Greenbelt, Open Space, Conservation/green Belt, Level, Carpet Free |
| ParkingSpaceTotal | 7 |
| Structure | Patio(s) |
| ViewType | View |
Building
| BathroomTotal | 2 |
| BedroomsAboveGround | 3 |
| BedroomsTotal | 3 |
| Age | 51 To 99 Years |
| Amenities | Fireplace(s) |
| Appliances | Dryer, Microwave, Stove, Washer, Window Coverings, Refrigerator |
| ArchitecturalStyle | Bungalow |
| BasementDevelopment | Unfinished |
| BasementType | N/a (unfinished) |
| ConstructionStyleAttachment | Detached |
| CoolingType | Window Air Conditioner |
| ExteriorFinish | Brick |
| FireplacePresent | Yes |
| FireplaceTotal | 1 |
| FoundationType | Block |
| HalfBathTotal | 1 |
| HeatingFuel | Oil |
| HeatingType | Forced Air |
| StoriesTotal | 1 |
| SizeInterior | 2000 - 2500 Sqft |
| Type | House |
Parking
| Detached Garage | |
| Garage |
Land
| Acreage | Yes |
| LandAmenities | Park |
| Sewer | Septic System |
| SizeDepth | 1500 Ft |
| SizeFrontage | 650 Ft |
| SizeIrregular | 650 X 1500 Ft |
| SizeTotalText | 650 X 1500 Ft|10 - 24.99 Acres |
Rooms
| Level | Type | Length | Width | Dimensions |
|---|---|---|---|---|
| Ground Level | Kitchen | 7.97 m | 2.76 m | 7.97 m x 2.76 m |
| Ground Level | Dining Room | 4.6 m | 3.8 m | 4.6 m x 3.8 m |
| Ground Level | Living Room | 4.6 m | 3.8 m | 4.6 m x 3.8 m |
| Ground Level | Primary Bedroom | 3.98 m | 3.68 m | 3.98 m x 3.68 m |
| Ground Level | Bedroom 2 | 3.37 m | 3.06 m | 3.37 m x 3.06 m |
| Ground Level | Bedroom 3 | 3.65 m | 2.76 m | 3.65 m x 2.76 m |
| Ground Level | Bathroom | 2.76 m | 1.84 m | 2.76 m x 1.84 m |
| Ground Level | Bathroom | 1.53 m | 1.22 m | 1.53 m x 1.22 m |
| Ground Level | Laundry Room | 2.7 m | 1.84 m | 2.7 m x 1.84 m |
https://www.realtor.ca/real-estate/28279728/42-hwy-8-highway-hamilton-greensville-greensville
Interested?
Contact us for more information
Lesley Cumming
Salesperson
309 Lakeshore Rd E
Oakville, Ontario L6J 1J3
Sally O'shea
Broker
309 Lakeshore Rd E
Oakville, Ontario L6J 1J3





















