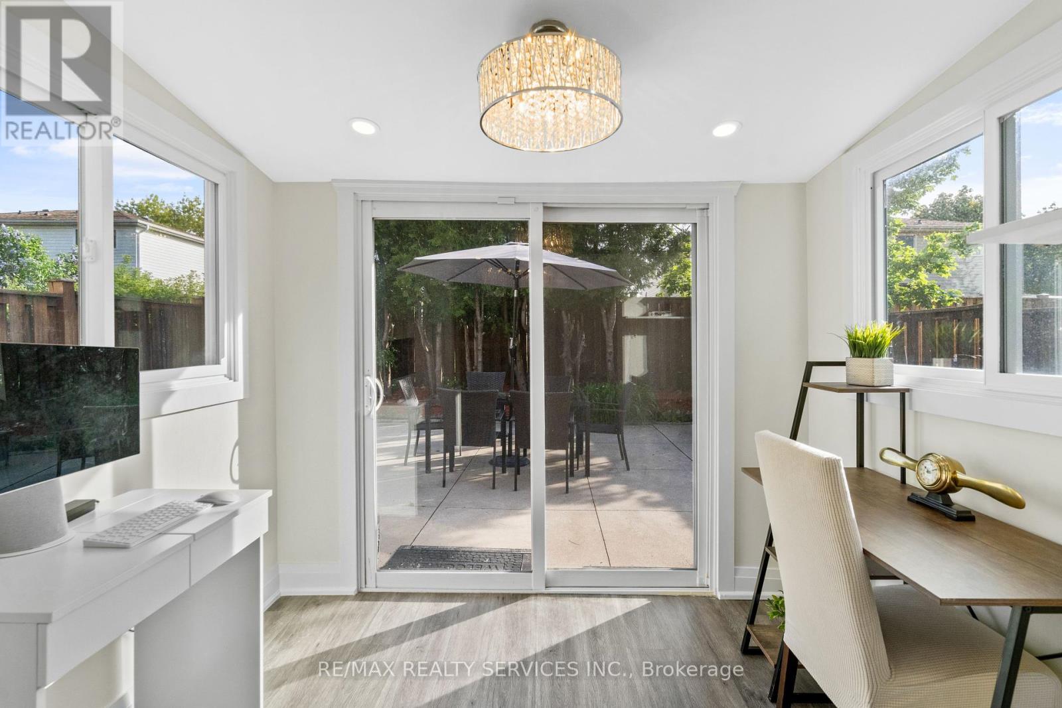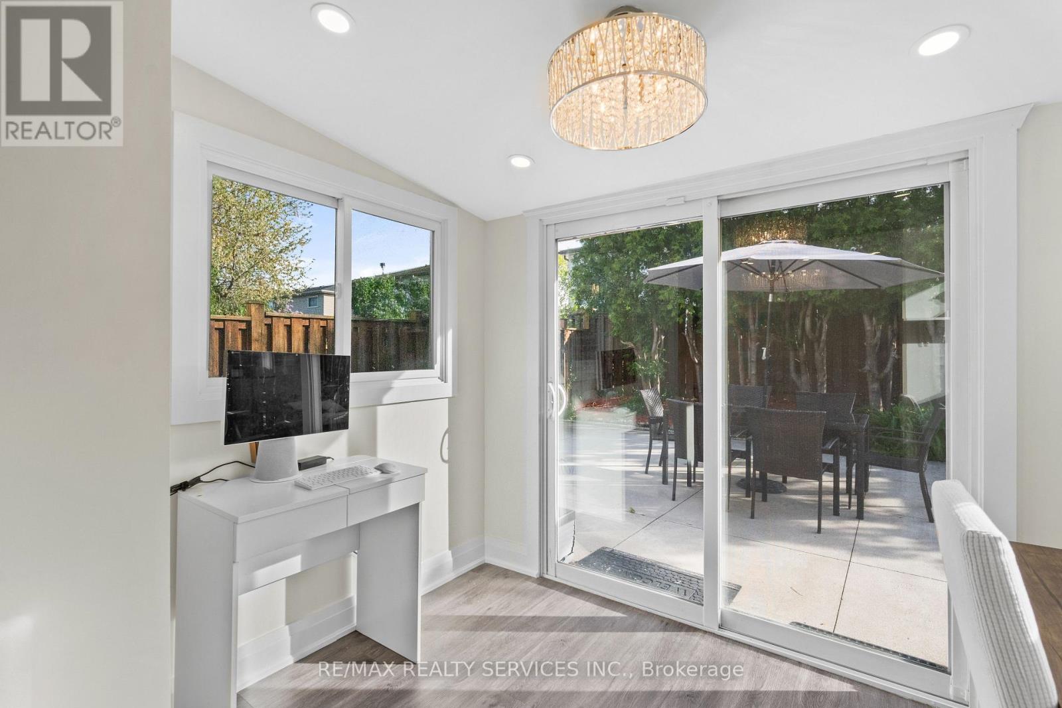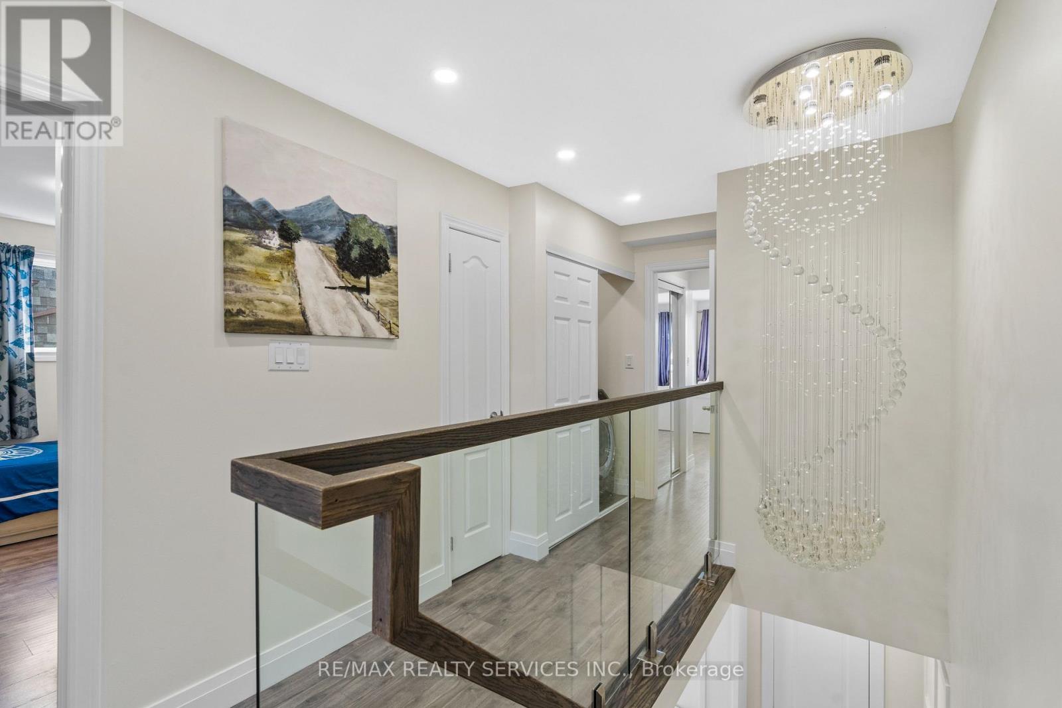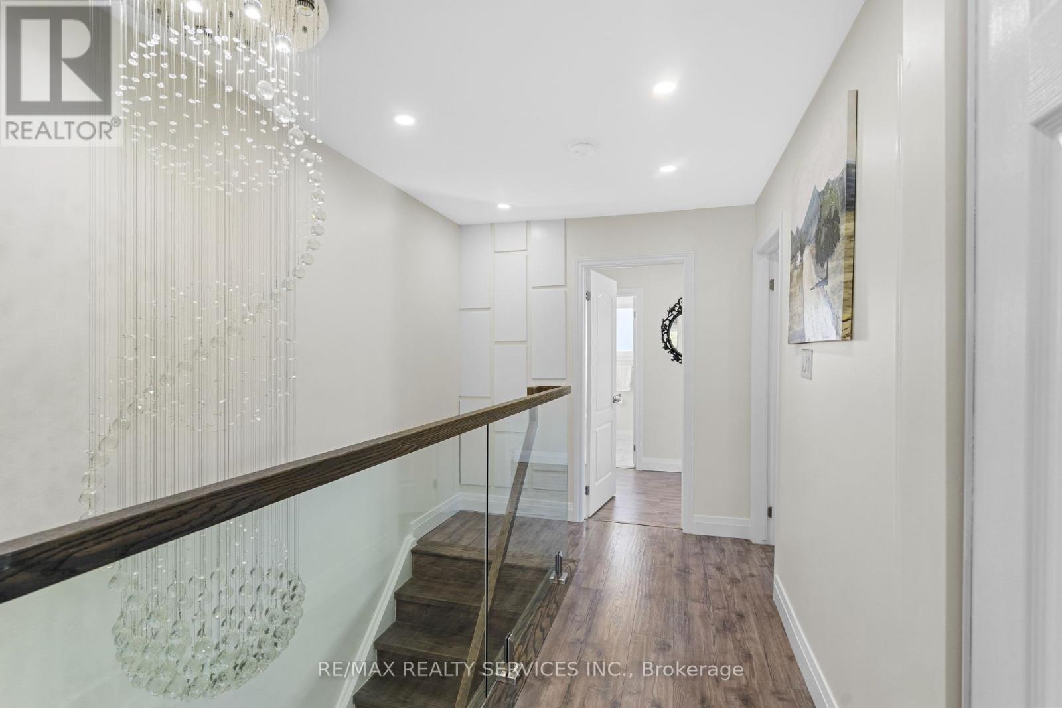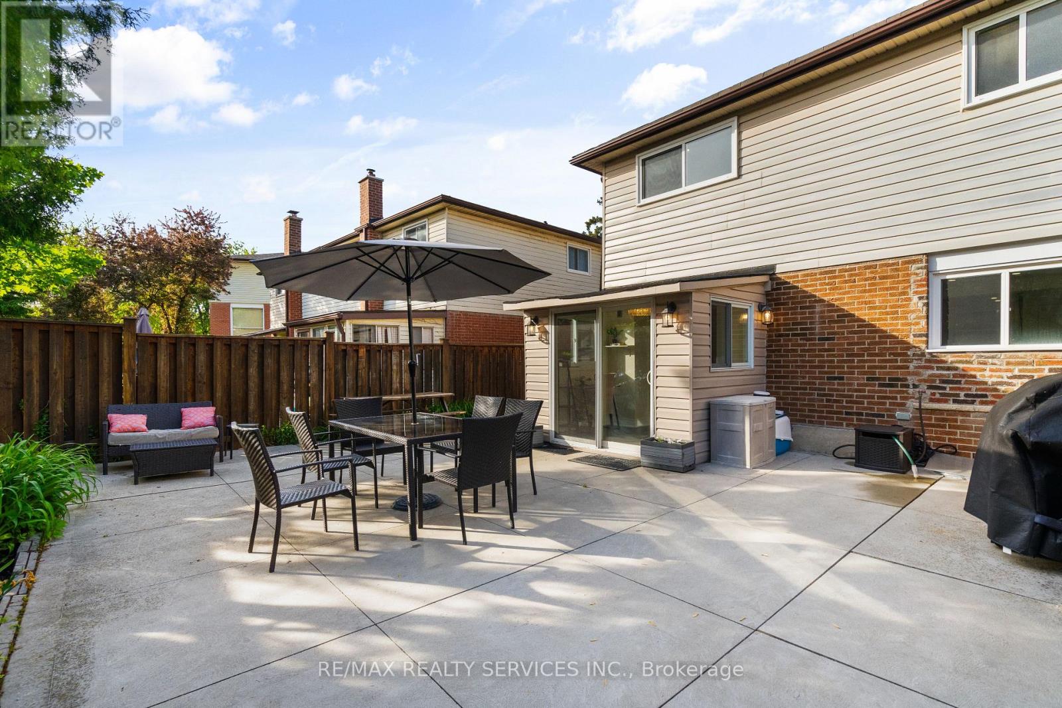42 Horne Drive Brampton, Ontario L6V 2V3
$869,000
*A Rare Gem in Brampton* Fully Renovated with Ensuite in Every Bedroom! Welcome to 42 Horne Drive, a beautifully upgraded 3+1 bedroom semi-detached home where luxury meets practicality. Professionally renovated from top to bottom, this unique home features an ensuite in every bedroom, a main-floor den, and a finished basement with a kitchen rough-in and attached drawings for a potential separate entrance - perfect for extended family or future rental income. Step through the elegant double-door entry into a bright and modern space with smooth ceilings, pot lights, and new flooring throughout. The high-gloss kitchen is a showstopper, complete with quartz countertops and stainless steel appliances. Enjoy a spacious open-concept kitchen and dining area, a sleek new staircase, custom closet organizers in every room, and a convenient main floor powder room. Located on a quiet street in a family-friendly neighbourhood, with easy access to Hwy 410, transit, schools, parks, and shopping. Don't miss this opportunity to own a truly stylish and functional home that offers comfort, versatility, and value! (id:61852)
Open House
This property has open houses!
1:00 pm
Ends at:4:00 pm
1:00 pm
Ends at:4:00 pm
Property Details
| MLS® Number | W12161690 |
| Property Type | Single Family |
| Community Name | Brampton North |
| AmenitiesNearBy | Hospital, Park, Public Transit, Schools |
| ParkingSpaceTotal | 4 |
Building
| BathroomTotal | 5 |
| BedroomsAboveGround | 3 |
| BedroomsBelowGround | 1 |
| BedroomsTotal | 4 |
| BasementDevelopment | Finished |
| BasementType | N/a (finished) |
| ConstructionStyleAttachment | Semi-detached |
| CoolingType | Central Air Conditioning |
| ExteriorFinish | Aluminum Siding, Brick |
| FlooringType | Carpeted |
| FoundationType | Brick |
| HalfBathTotal | 1 |
| HeatingFuel | Natural Gas |
| HeatingType | Forced Air |
| StoriesTotal | 2 |
| SizeInterior | 1100 - 1500 Sqft |
| Type | House |
| UtilityWater | Municipal Water |
Parking
| Garage |
Land
| Acreage | No |
| FenceType | Fenced Yard |
| LandAmenities | Hospital, Park, Public Transit, Schools |
| Sewer | Sanitary Sewer |
| SizeDepth | 100 Ft |
| SizeFrontage | 30 Ft |
| SizeIrregular | 30 X 100 Ft |
| SizeTotalText | 30 X 100 Ft |
Rooms
| Level | Type | Length | Width | Dimensions |
|---|---|---|---|---|
| Second Level | Primary Bedroom | 5.59 m | 3.73 m | 5.59 m x 3.73 m |
| Second Level | Bedroom 2 | 3.13 m | 3.04 m | 3.13 m x 3.04 m |
| Second Level | Bedroom 3 | 4.68 m | 3.19 m | 4.68 m x 3.19 m |
| Basement | Bedroom 4 | 3.49 m | 6 m | 3.49 m x 6 m |
| Basement | Recreational, Games Room | 3.02 m | 6 m | 3.02 m x 6 m |
| Main Level | Den | 2.64 m | 2.3 m | 2.64 m x 2.3 m |
| Main Level | Living Room | 3.34 m | 3.79 m | 3.34 m x 3.79 m |
| Main Level | Dining Room | 3.47 m | 6.11 m | 3.47 m x 6.11 m |
| Main Level | Kitchen | 3.03 m | 3.68 m | 3.03 m x 3.68 m |
| Main Level | Sunroom | Measurements not available |
Utilities
| Cable | Installed |
| Sewer | Installed |
https://www.realtor.ca/real-estate/28342633/42-horne-drive-brampton-brampton-north-brampton-north
Interested?
Contact us for more information
Yash Chhibbar
Salesperson
Kapil Marwaha
Salesperson


















