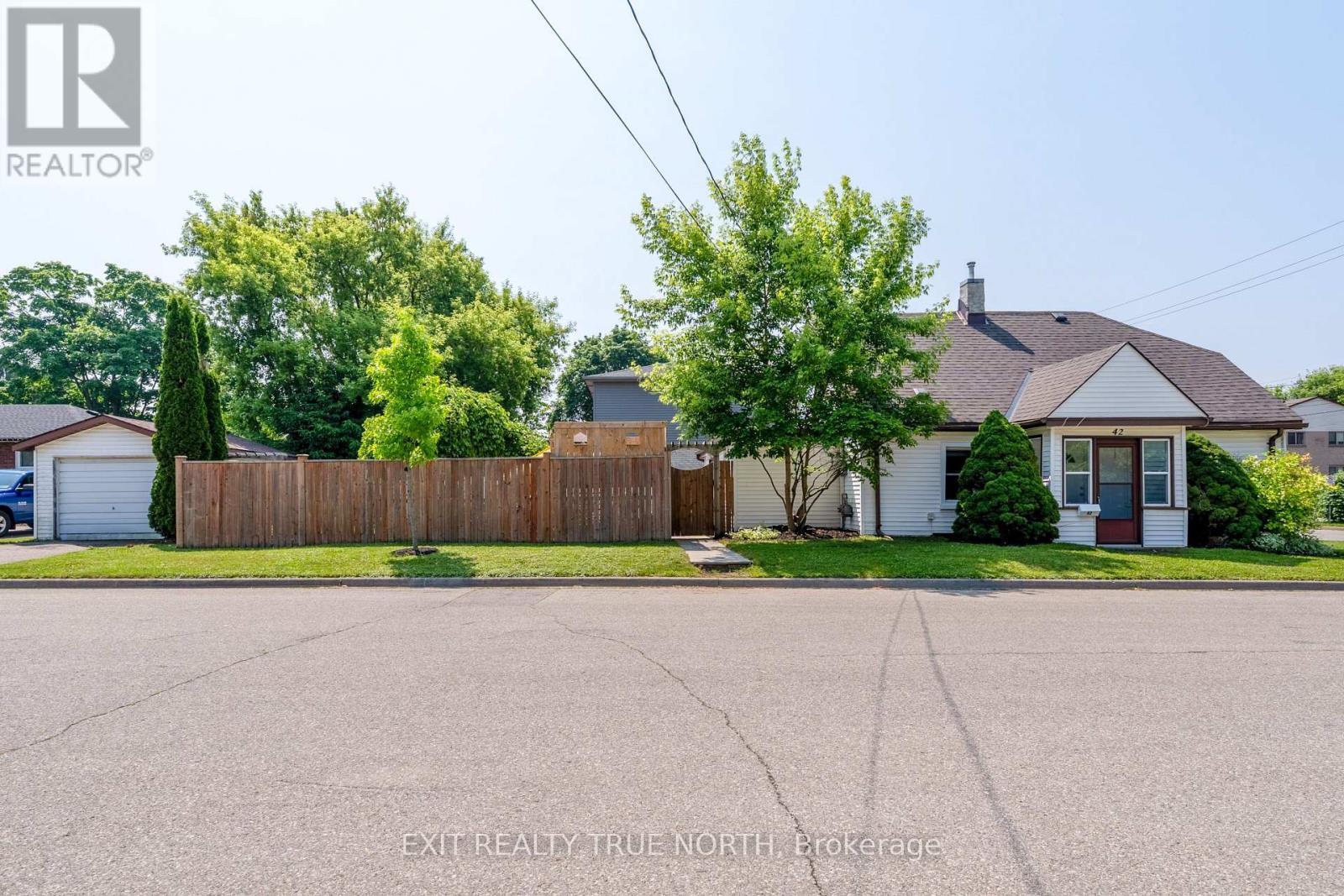42 Graham Avenue Brantford, Ontario N3T 1C5
$519,900
Discover the charm of this beautifully updated and move-in ready home in Brantford's sought-after west end. Perfectly suited for first-time buyers or those looking to downsize. This inviting property combines modern upgrades with everyday comfort and convenience, all within walking distance to Lions Park and scenic trails. Step inside to find a brand new, modern kitchen (2024) with sleek finishes, perfect for everyday living and entertaining. The cozy living room features beautiful hardwood flooring that adds warmth and character to the space. Enjoy the convenience of main floor laundry and the privacy of a fully fenced yard, ideal for relaxing or hosting gatherings. Additional highlights include a detached garage and numerous recent updates for peace of mind: roof (2023), furnace (2021), and windows (2020). Don't miss your chance to own this well-maintained gem in a sought-after neighbourhood close to amenities, schools, and green space. (id:61852)
Property Details
| MLS® Number | X12216404 |
| Property Type | Single Family |
| AmenitiesNearBy | Park, Place Of Worship, Schools |
| EquipmentType | Water Heater |
| ParkingSpaceTotal | 3 |
| RentalEquipmentType | Water Heater |
Building
| BathroomTotal | 2 |
| BedroomsAboveGround | 3 |
| BedroomsTotal | 3 |
| Age | 100+ Years |
| Appliances | Dishwasher, Dryer, Stove, Washer, Refrigerator |
| BasementDevelopment | Unfinished |
| BasementType | Full (unfinished) |
| ConstructionStyleAttachment | Detached |
| CoolingType | Central Air Conditioning |
| ExteriorFinish | Vinyl Siding |
| FoundationType | Block, Poured Concrete |
| HalfBathTotal | 1 |
| HeatingFuel | Natural Gas |
| HeatingType | Forced Air |
| StoriesTotal | 2 |
| SizeInterior | 1100 - 1500 Sqft |
| Type | House |
| UtilityWater | Municipal Water |
Parking
| Detached Garage | |
| Garage |
Land
| Acreage | No |
| LandAmenities | Park, Place Of Worship, Schools |
| Sewer | Sanitary Sewer |
| SizeDepth | 38 Ft |
| SizeFrontage | 115 Ft |
| SizeIrregular | 115 X 38 Ft |
| SizeTotalText | 115 X 38 Ft|under 1/2 Acre |
| ZoningDescription | R1b |
Rooms
| Level | Type | Length | Width | Dimensions |
|---|---|---|---|---|
| Second Level | Bedroom | 2.82 m | 2.67 m | 2.82 m x 2.67 m |
| Second Level | Bedroom | 3.43 m | 2.9 m | 3.43 m x 2.9 m |
| Main Level | Kitchen | 3.35 m | 5.44 m | 3.35 m x 5.44 m |
| Main Level | Living Room | 8.86 m | 3.89 m | 8.86 m x 3.89 m |
| Main Level | Bedroom | 4.93 m | 3.4 m | 4.93 m x 3.4 m |
| Main Level | Mud Room | 1.42 m | 2.34 m | 1.42 m x 2.34 m |
https://www.realtor.ca/real-estate/28459792/42-graham-avenue-brantford
Interested?
Contact us for more information
Chris Messecar
Salesperson
1004b Carson Road Suite 5
Springwater, Ontario L9X 0T1
























