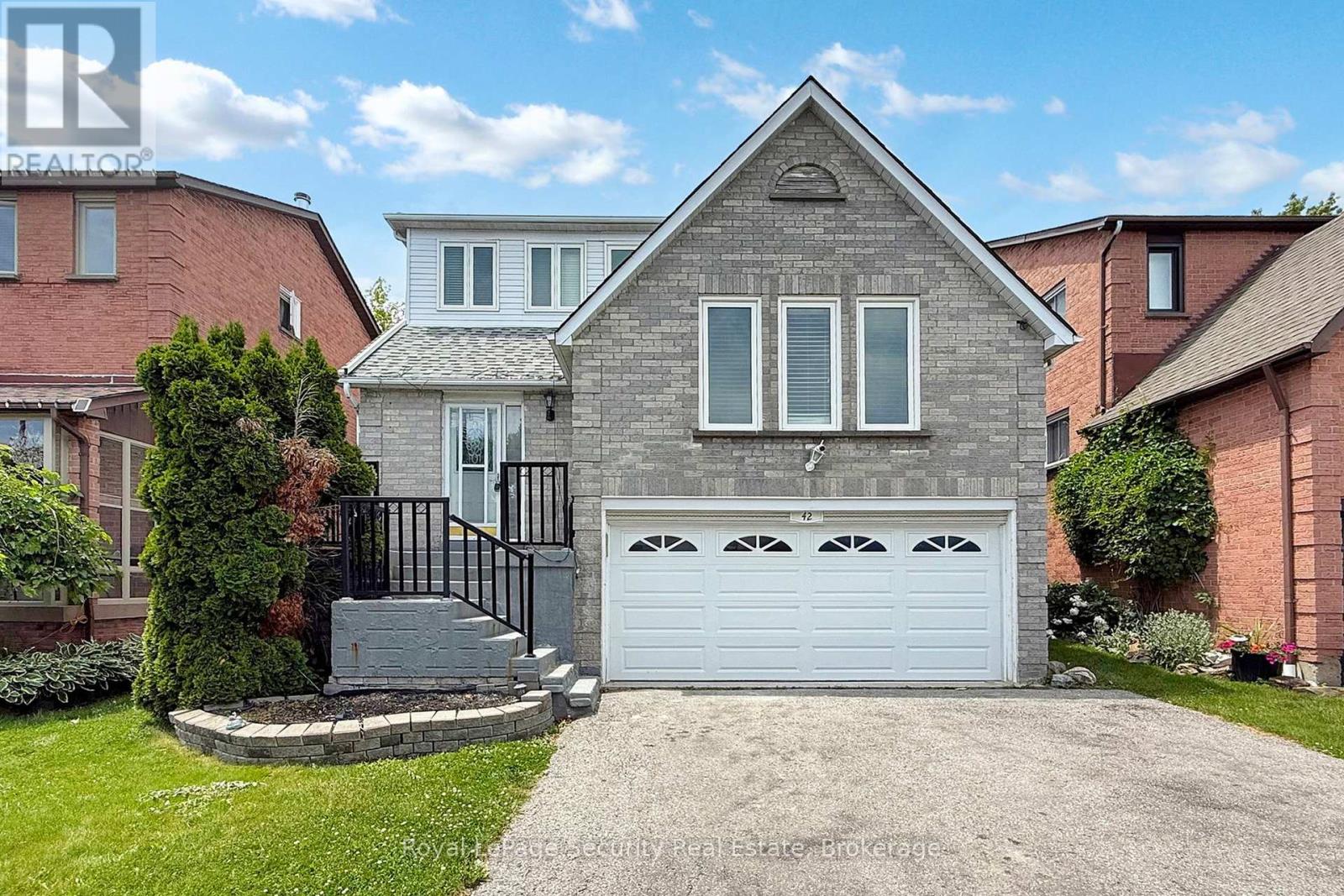42 Gardiner Drive Ajax, Ontario L1S 5Y3
$960,000
Welcome to 42 Gardiner Drive! A beautifully maintained detached home nestled in the heart of Central Ajax, in a sought after, family friendly community. This charming 2 storey Home offers a great designed layout featuring 4 spacious bedrooms and 3 bathrooms. The main floor is bright and welcoming, showcasing a warm living and dining area that's perfect for family gatherings and conversation; A generous family room now currently used as a home office, adds versatility, whether you need a dedicated workspace or a relaxing retreat for movie nights. The kitchen is equipped with stainless steel appliances and a sunny breakfast area, with a walk-out to a large deck and spacious backyard; ideal for entertaining and enjoying the outdoors. You'll also find main floor laundry and durable laminate flooring throughout the home for added convenience and style. Upstairs, the primary bedroom features a 4 piece ensuite and his-and-her closets, while the additional bedrooms provide plenty of space for a growing family or additional work-from-home setups. Other highlights include a double car garage with direct interior access to the basement, newer windows and sliding door, and an unbeatable location just minutes from schools, parks, shopping, the GO Station, and Highway 401. (id:61852)
Property Details
| MLS® Number | E12229174 |
| Property Type | Single Family |
| Neigbourhood | Midtown |
| Community Name | Central |
| AmenitiesNearBy | Hospital, Park, Public Transit, Schools |
| EquipmentType | Water Heater - Gas |
| Features | Flat Site, Carpet Free |
| ParkingSpaceTotal | 4 |
| RentalEquipmentType | Water Heater - Gas |
| Structure | Deck |
Building
| BathroomTotal | 3 |
| BedroomsAboveGround | 4 |
| BedroomsTotal | 4 |
| Amenities | Fireplace(s) |
| Appliances | Dishwasher, Dryer, Garage Door Opener, Stove, Washer, Refrigerator |
| BasementFeatures | Separate Entrance |
| BasementType | Full |
| ConstructionStyleAttachment | Detached |
| CoolingType | Central Air Conditioning |
| ExteriorFinish | Brick, Vinyl Siding |
| FireplacePresent | Yes |
| FlooringType | Hardwood, Concrete, Laminate |
| FoundationType | Concrete |
| HalfBathTotal | 1 |
| HeatingFuel | Natural Gas |
| HeatingType | Forced Air |
| StoriesTotal | 2 |
| SizeInterior | 2000 - 2500 Sqft |
| Type | House |
| UtilityWater | Municipal Water |
Parking
| Attached Garage | |
| Garage |
Land
| Acreage | No |
| FenceType | Fenced Yard |
| LandAmenities | Hospital, Park, Public Transit, Schools |
| Sewer | Sanitary Sewer |
| SizeDepth | 102 Ft ,2 In |
| SizeFrontage | 39 Ft ,4 In |
| SizeIrregular | 39.4 X 102.2 Ft |
| SizeTotalText | 39.4 X 102.2 Ft |
Rooms
| Level | Type | Length | Width | Dimensions |
|---|---|---|---|---|
| Second Level | Primary Bedroom | 3.05 m | 4.48 m | 3.05 m x 4.48 m |
| Second Level | Bedroom 2 | 4.42 m | 3.42 m | 4.42 m x 3.42 m |
| Second Level | Bedroom 3 | 3.42 m | 4.18 m | 3.42 m x 4.18 m |
| Second Level | Bedroom 4 | 2.98 m | 3.2 m | 2.98 m x 3.2 m |
| Basement | Other | 10.73 m | 8.2 m | 10.73 m x 8.2 m |
| Main Level | Foyer | 2 m | 2.38 m | 2 m x 2.38 m |
| Upper Level | Living Room | 3.4 m | 5.2 m | 3.4 m x 5.2 m |
| Upper Level | Dining Room | 2.42 m | 3.63 m | 2.42 m x 3.63 m |
| Upper Level | Kitchen | 5.36 m | 3.27 m | 5.36 m x 3.27 m |
| Upper Level | Family Room | 5.07 m | 3.32 m | 5.07 m x 3.32 m |
| Upper Level | Laundry Room | 2.43 m | 1.7 m | 2.43 m x 1.7 m |
https://www.realtor.ca/real-estate/28485852/42-gardiner-drive-ajax-central-central
Interested?
Contact us for more information
Myra Cortez Lara
Broker
2700 Dufferin Street Unit 47
Toronto, Ontario M6B 4J3
Kathyana Liberona
Broker
2700 Dufferin Street Unit 47
Toronto, Ontario M6B 4J3












































