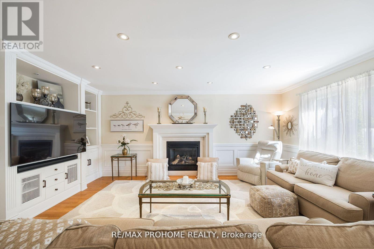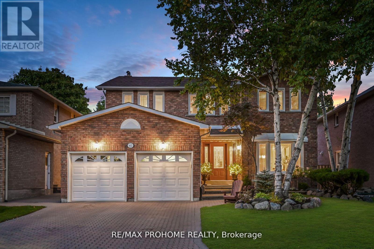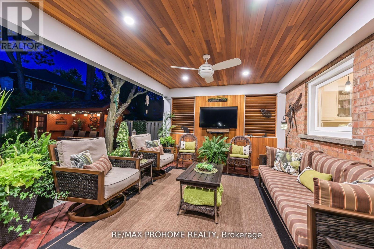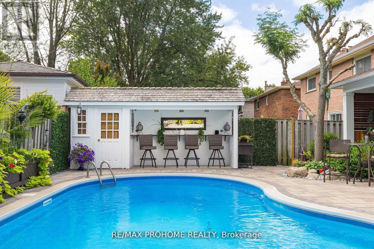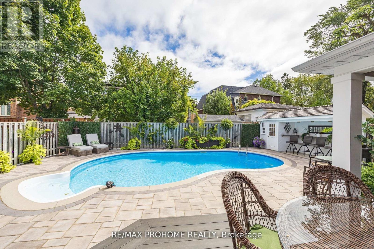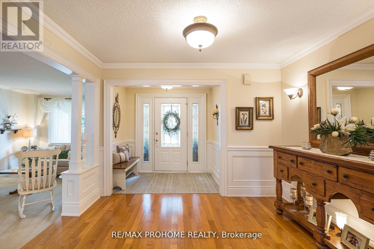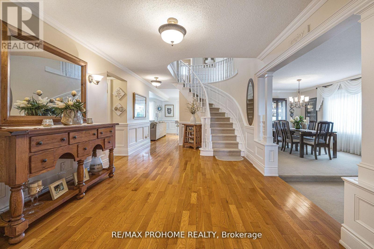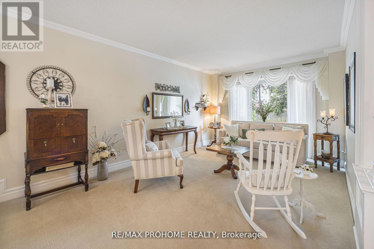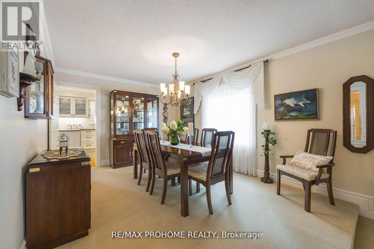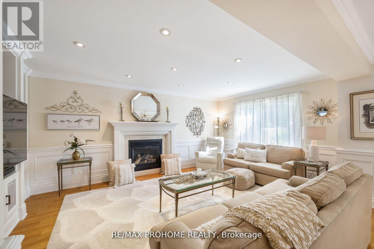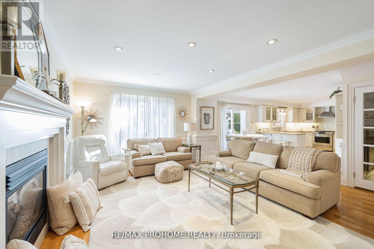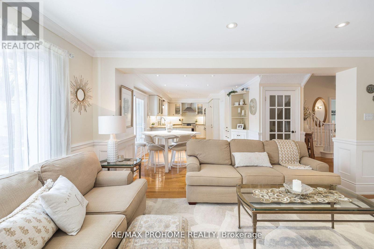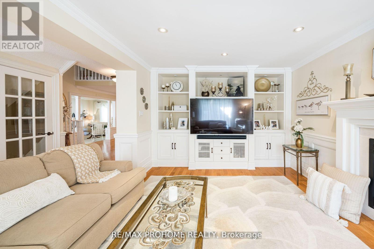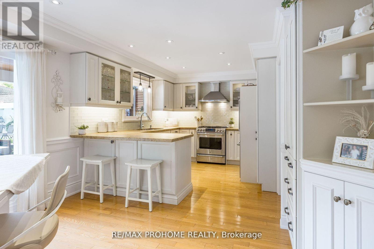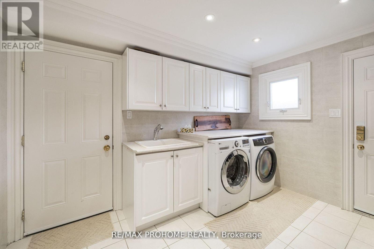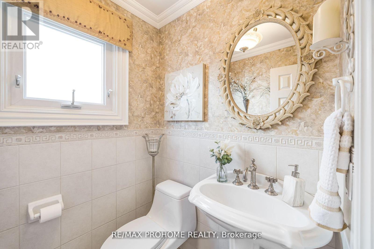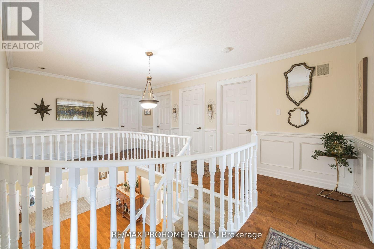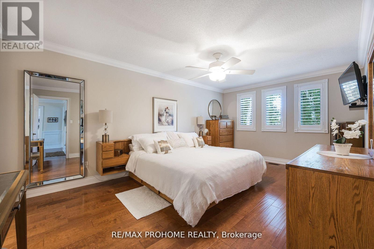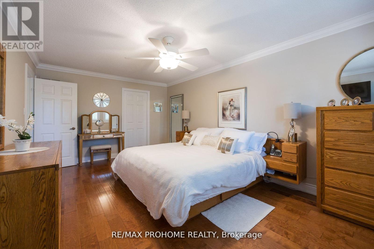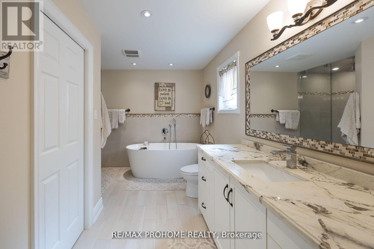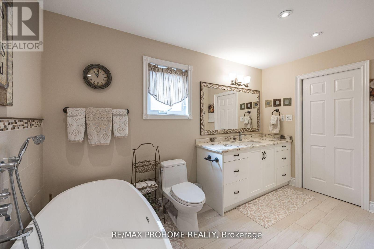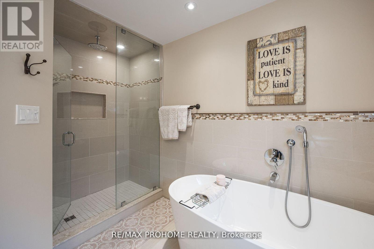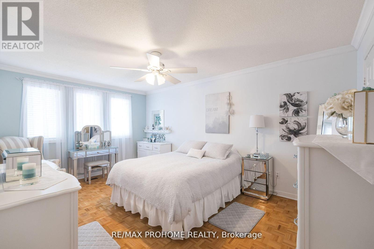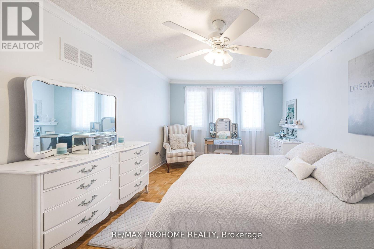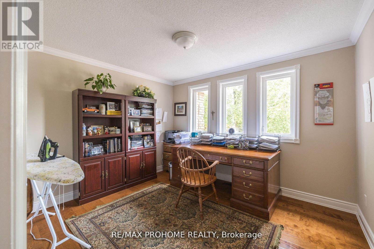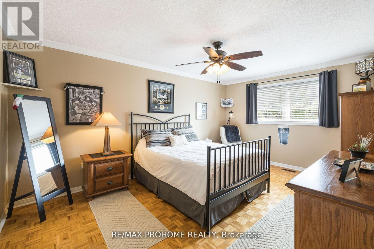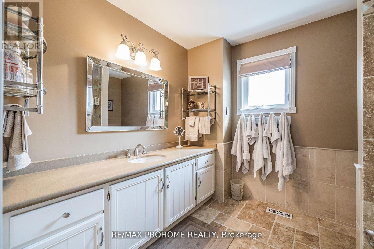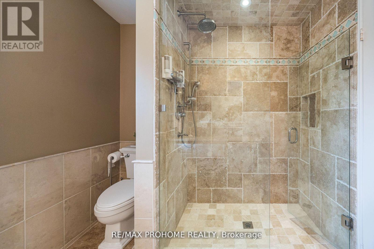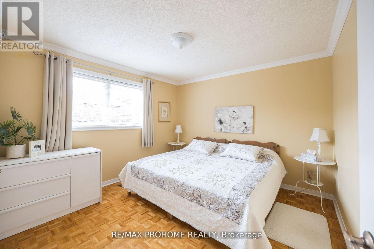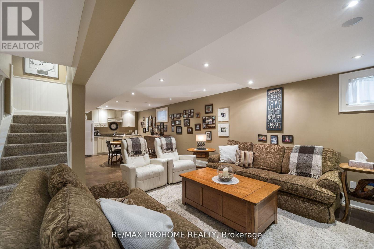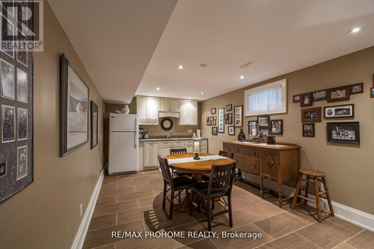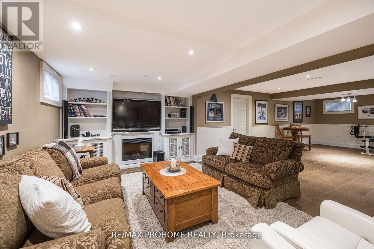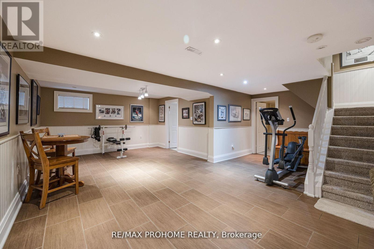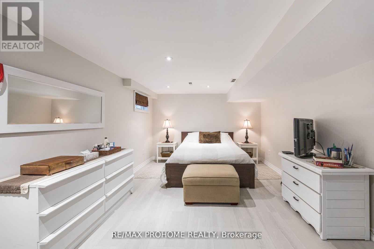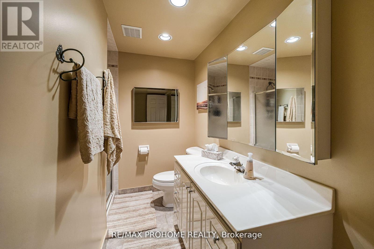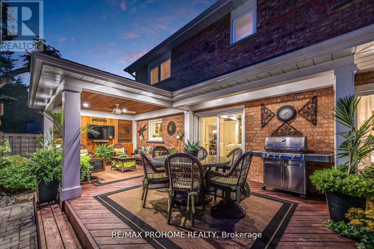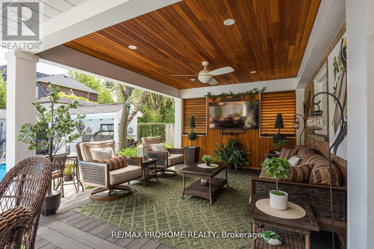42 Foundry Crescent Markham, Ontario L3P 6W4
$1,718,000
Welcome to 42 Foundry Crescent, Markham! This exquisite 5+1 bedroom home offers approximately 3,000 sq. ft. on the main and second floors and sits on a quiet, family-friendly street with a premium lot. Combining elegance, comfort and entertainment, the property showcases stunning designer decor and a backyard paradise. Inside you'll find a meticulously designed open-concept layout featuring an updated kitchen with granite countertops, custom backsplash and stainless-steel appliances. The spacious family room is adorned with a custom-built bookcase and gas fireplace, complemented by custom wainscoting, cornice mouldings, upgraded trim and pot lights throughout. Upstairs, the primary bedroom is a true retreat complete with a spa-inspired ensuite. The professionally finished basement offers a great room with fireplace, an additional bedroom and a 3-pc bathroom ideal for guests, extended family or a home office. Step outside to your private oasis boasting a cabana, bar, BBQ station, dining area, a sparkling saltwater pool and a convenient 2-pc washroom, making it an entertainers dream. Artfully designed landscaping, PVC decking, and extensive interlocking pathways and driveway enhance the homes curb appeal and functionality. This sought-after location is close to top-ranked schools. Families will also appreciate nearby parks, playgrounds, community centers and scenic nature trails. Minutes to GO Transit, major highways (407/404), shopping plazas, restaurants and all of Markham's amenities. If you're seeking a one-of-a-kind property that blends style, comfort and a vibrant lifestyle, 42 Foundry Crescent is a must-see! (id:61852)
Open House
This property has open houses!
2:00 pm
Ends at:5:00 pm
Property Details
| MLS® Number | N12485299 |
| Property Type | Single Family |
| Neigbourhood | Mount Joy |
| Community Name | Raymerville |
| AmenitiesNearBy | Hospital, Park, Public Transit, Schools |
| CommunityFeatures | Community Centre |
| EquipmentType | Water Heater |
| ParkingSpaceTotal | 6 |
| PoolType | Inground Pool |
| RentalEquipmentType | Water Heater |
Building
| BathroomTotal | 4 |
| BedroomsAboveGround | 5 |
| BedroomsBelowGround | 1 |
| BedroomsTotal | 6 |
| Appliances | Dishwasher, Dryer, Stove, Washer, Window Coverings, Refrigerator |
| BasementDevelopment | Finished |
| BasementType | N/a (finished) |
| ConstructionStyleAttachment | Detached |
| CoolingType | Central Air Conditioning |
| ExteriorFinish | Brick |
| FireplacePresent | Yes |
| FlooringType | Tile, Hardwood |
| FoundationType | Concrete |
| HalfBathTotal | 1 |
| HeatingFuel | Natural Gas |
| HeatingType | Forced Air |
| StoriesTotal | 2 |
| SizeInterior | 2500 - 3000 Sqft |
| Type | House |
| UtilityWater | Municipal Water |
Parking
| Attached Garage | |
| Garage |
Land
| Acreage | No |
| FenceType | Fenced Yard |
| LandAmenities | Hospital, Park, Public Transit, Schools |
| Sewer | Sanitary Sewer |
| SizeDepth | 118 Ft |
| SizeFrontage | 50 Ft |
| SizeIrregular | 50 X 118 Ft |
| SizeTotalText | 50 X 118 Ft|under 1/2 Acre |
Rooms
| Level | Type | Length | Width | Dimensions |
|---|---|---|---|---|
| Second Level | Primary Bedroom | 5.47 m | 3.46 m | 5.47 m x 3.46 m |
| Second Level | Bedroom 2 | 3.57 m | 3.09 m | 3.57 m x 3.09 m |
| Second Level | Bedroom 3 | 5.02 m | 3.4 m | 5.02 m x 3.4 m |
| Second Level | Bedroom 4 | 4.96 m | 3.4 m | 4.96 m x 3.4 m |
| Second Level | Bedroom 5 | 3.42 m | 3.46 m | 3.42 m x 3.46 m |
| Basement | Recreational, Games Room | 3.28 m | 9.59 m | 3.28 m x 9.59 m |
| Basement | Games Room | 4.12 m | 6.97 m | 4.12 m x 6.97 m |
| Ground Level | Laundry Room | 3.6 m | 2.57 m | 3.6 m x 2.57 m |
| Ground Level | Living Room | 5.16 m | 3.4 m | 5.16 m x 3.4 m |
| Ground Level | Dining Room | 4.46 m | 3.4 m | 4.46 m x 3.4 m |
| Ground Level | Kitchen | 3 m | 6.4 m | 3 m x 6.4 m |
| Ground Level | Family Room | 3.42 m | 5.2 m | 3.42 m x 5.2 m |
Utilities
| Cable | Installed |
| Electricity | Installed |
| Sewer | Installed |
https://www.realtor.ca/real-estate/29038925/42-foundry-crescent-markham-raymerville-raymerville
Interested?
Contact us for more information
Faye Wang
Broker of Record
1380 Rodick Rd #100
Markham, Ontario L3R 4G5
