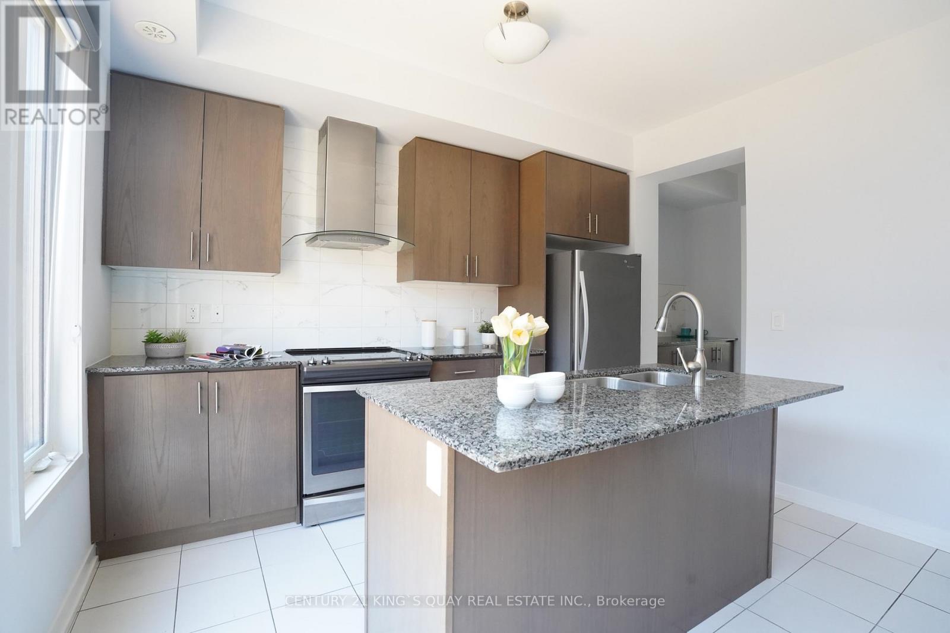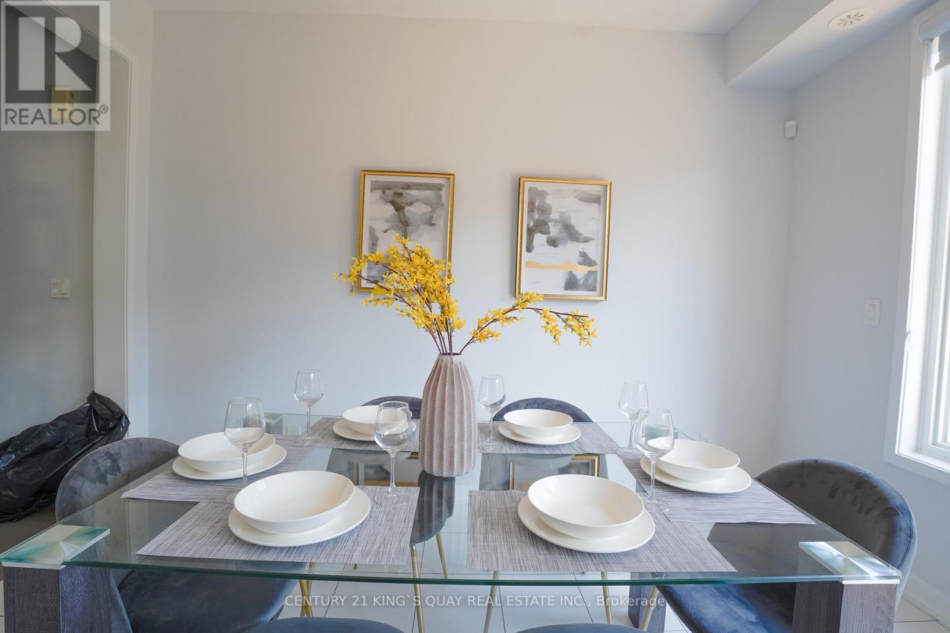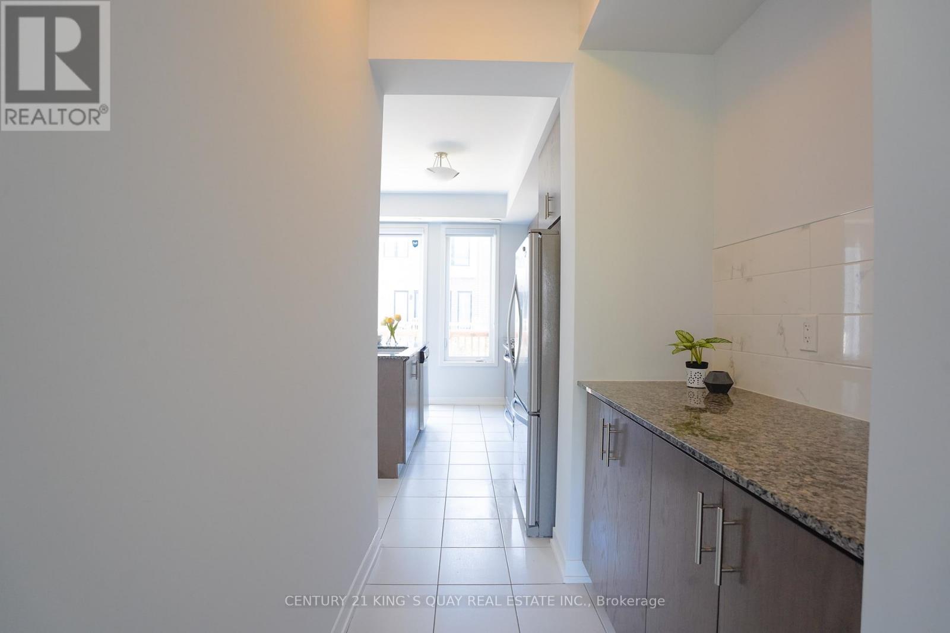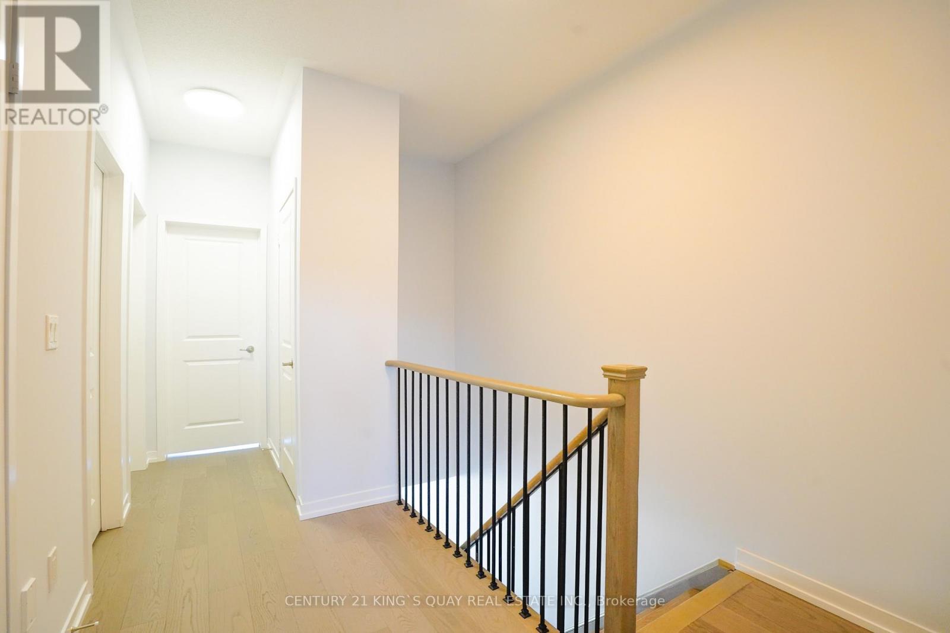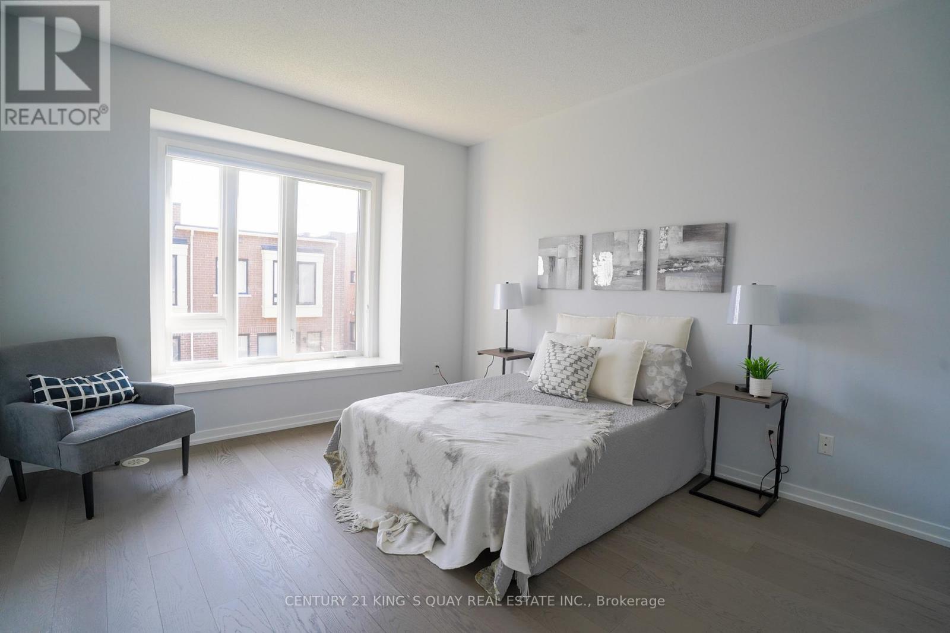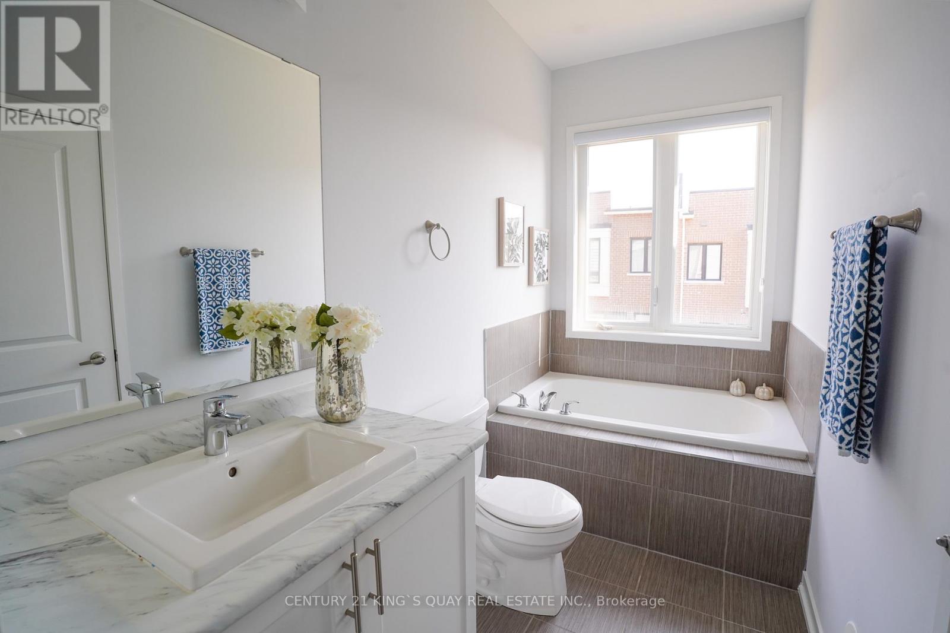42 Fancamp Drive Vaughan, Ontario L6A 4Z1
$989,900
Welcome to this stunning FREEHOLD 3-bedroom townhome in the heart of Maple! *** No maintenance or POTL fees *** This home features a versatile ground-floor family room/office and soaring 9' ceilings on all three levels, Enjoy a private backyard with walkout access from the ground floor and a BBQ deck off the main floor. The bright, open-concept layout is enhanced by oversized windows, stainless steel appliances, modern kitchen perfect for seamless entertaining and easy access to the garage from ground floor. Located in an unbeatable area, you'll find Walmart Supercenter, RONA, shops, dining, parks, and transit just steps away. Its only a 5-minute walk to the GO Station, close to community center, library, and the award-winning Eagles Nest Golf Club. Families will also appreciate the top-ranking Michael Cranny Elementary School and Stephen Lewis Secondary School. A true gem that combines convenience, comfort, and style - promising a lifestyle without compromise. Don't miss it! (id:61852)
Property Details
| MLS® Number | N12414756 |
| Property Type | Single Family |
| Neigbourhood | Maple |
| Community Name | Maple |
| EquipmentType | Water Heater |
| ParkingSpaceTotal | 3 |
| RentalEquipmentType | Water Heater |
Building
| BathroomTotal | 3 |
| BedroomsAboveGround | 3 |
| BedroomsTotal | 3 |
| Amenities | Separate Heating Controls, Separate Electricity Meters |
| Appliances | Water Heater, Water Meter, Dishwasher, Dryer, Garage Door Opener, Hood Fan, Stove, Washer, Window Coverings, Refrigerator |
| BasementDevelopment | Unfinished |
| BasementType | N/a (unfinished) |
| ConstructionStyleAttachment | Attached |
| CoolingType | Central Air Conditioning |
| ExteriorFinish | Brick, Concrete |
| FlooringType | Hardwood, Ceramic |
| FoundationType | Brick, Concrete |
| HalfBathTotal | 1 |
| HeatingFuel | Natural Gas |
| HeatingType | Forced Air |
| StoriesTotal | 3 |
| SizeInterior | 1500 - 2000 Sqft |
| Type | Row / Townhouse |
| UtilityWater | Municipal Water |
Parking
| Garage |
Land
| Acreage | No |
| Sewer | Sanitary Sewer |
| SizeDepth | 86 Ft ,4 In |
| SizeFrontage | 18 Ft |
| SizeIrregular | 18 X 86.4 Ft |
| SizeTotalText | 18 X 86.4 Ft |
Rooms
| Level | Type | Length | Width | Dimensions |
|---|---|---|---|---|
| Main Level | Kitchen | 5.23 m | 3.66 m | 5.23 m x 3.66 m |
| Main Level | Living Room | 5.23 m | 2.74 m | 5.23 m x 2.74 m |
| Main Level | Dining Room | 4.22 m | 2.74 m | 4.22 m x 2.74 m |
| Upper Level | Primary Bedroom | 4.21 m | 3.61 m | 4.21 m x 3.61 m |
| Upper Level | Bedroom 2 | 2.77 m | 2.54 m | 2.77 m x 2.54 m |
| Upper Level | Bedroom 3 | 2.62 m | 2.59 m | 2.62 m x 2.59 m |
| Ground Level | Family Room | 5.23 m | 3.53 m | 5.23 m x 3.53 m |
https://www.realtor.ca/real-estate/28887251/42-fancamp-drive-vaughan-maple-maple
Interested?
Contact us for more information
Amir Ramalingam
Salesperson
7303 Warden Ave #101
Markham, Ontario L3R 5Y6














