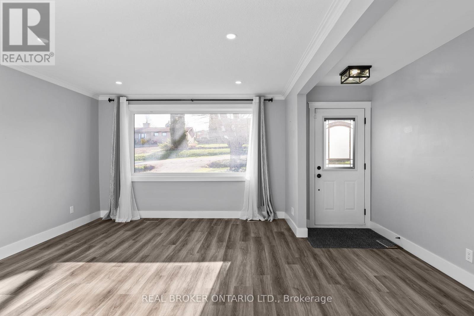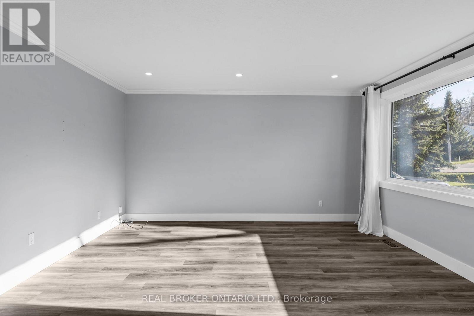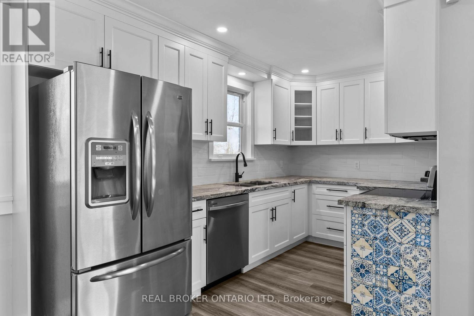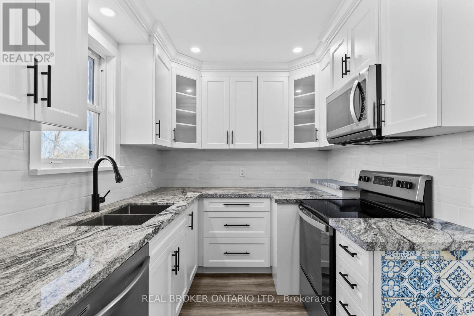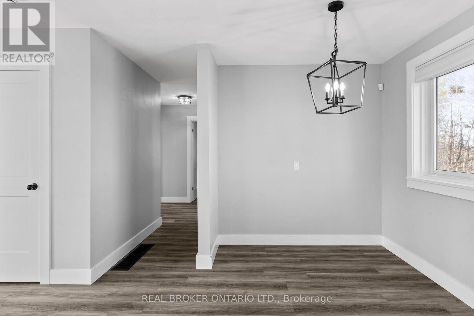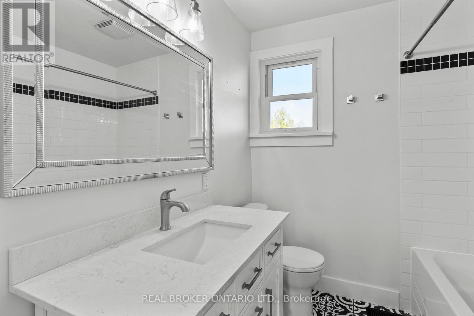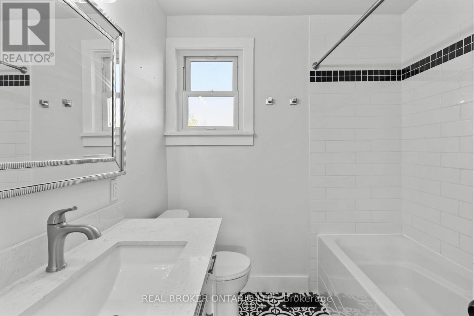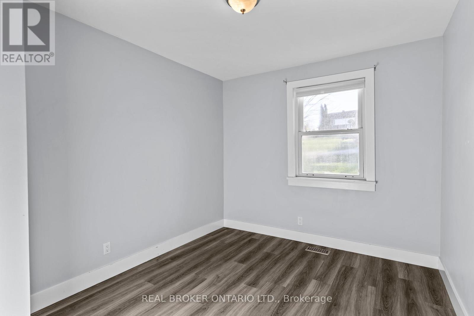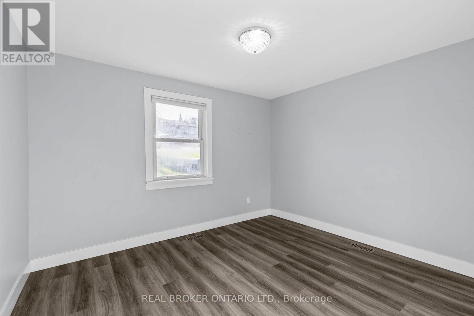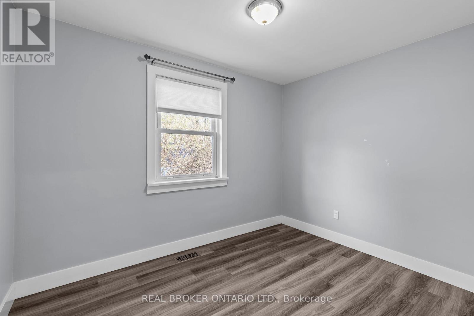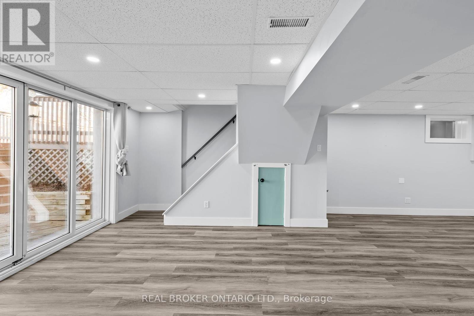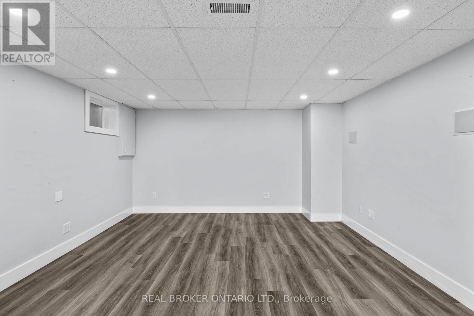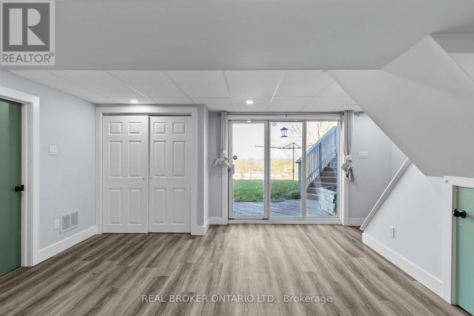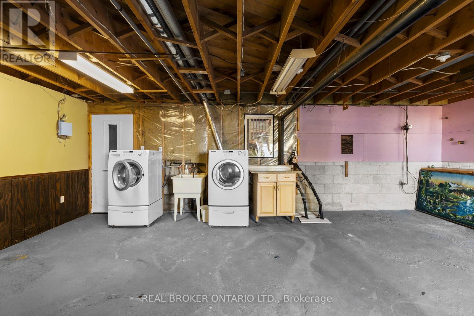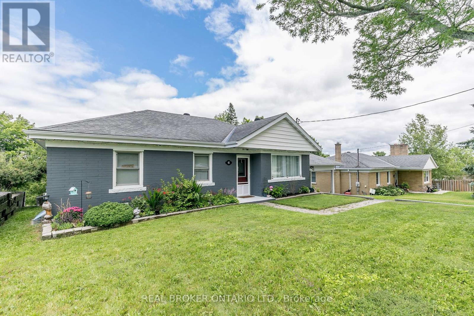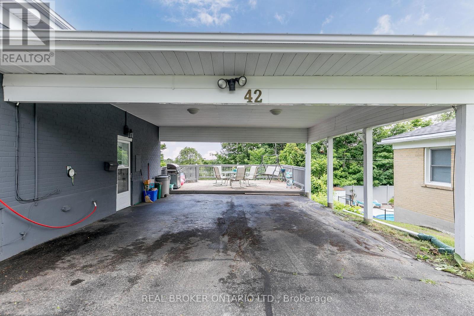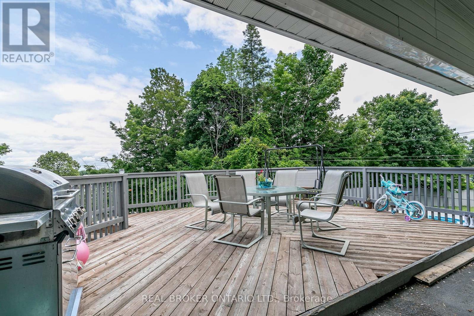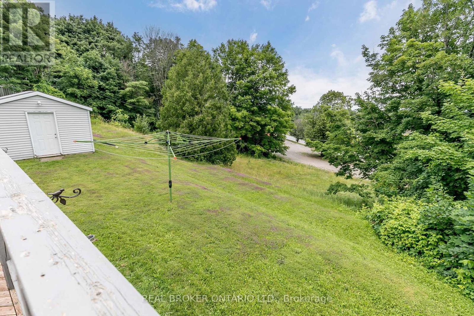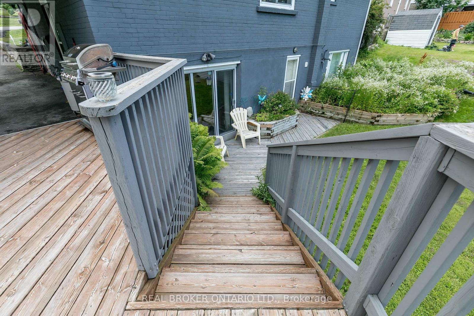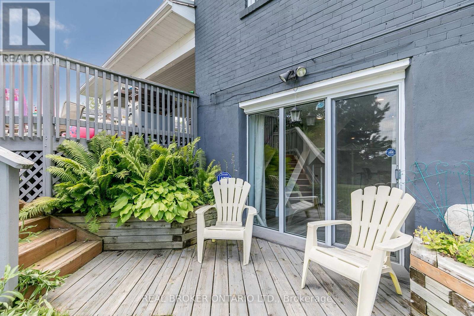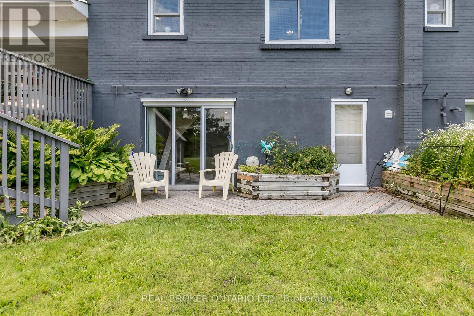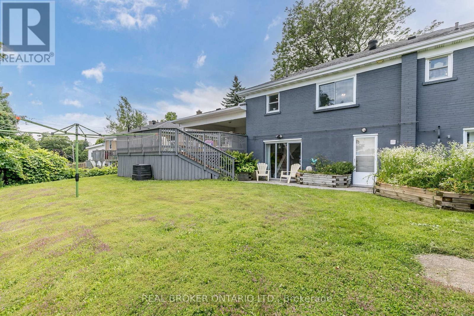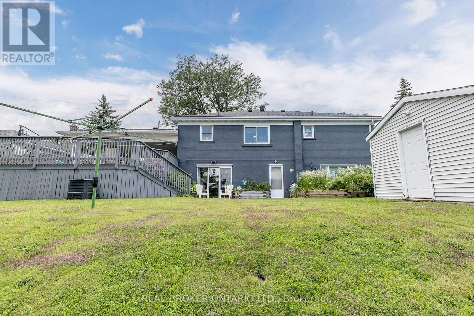42 Charles Road Orillia, Ontario L3V 3H4
$699,000
OVERVIEW* Professionally renovated bungalow located in Orillia's attractive westward. 75.00 ft x 200.00 ft Lot - 1,421 Sq/Ft + partial basement - 3 Beds - 1 Baths. *INTERIOR* Spacious open-concept floor plan including eat-in kitchen. Granite countertops and SS appliances in the kitchen. Bright living room. 3 Bedrooms and a bathroom with soaker tub. Partially finished walkout basement with rec room, games room and additional storage. *EXTERIOR* Brick/Vinyl siding & fully landscaped . Beautiful views from the deck or lower level. Garden shed. No sidewalk. Double wide carport with lots of parking. *NOTABLE* Investment opportunity. Separate basement entrance great for potential in-law or legalizing 2nd suite. Walkout basement. Ideally located close to Downtown Orillia, waterfront, parks, schools and restaurants. (id:61852)
Property Details
| MLS® Number | S12138285 |
| Property Type | Single Family |
| Community Name | Orillia |
| AmenitiesNearBy | Public Transit |
| Features | Sloping |
| ParkingSpaceTotal | 4 |
Building
| BathroomTotal | 1 |
| BedroomsAboveGround | 3 |
| BedroomsTotal | 3 |
| ArchitecturalStyle | Bungalow |
| BasementDevelopment | Partially Finished |
| BasementType | Full (partially Finished) |
| ConstructionStyleAttachment | Detached |
| CoolingType | Central Air Conditioning |
| ExteriorFinish | Brick, Vinyl Siding |
| FoundationType | Poured Concrete |
| HeatingFuel | Natural Gas |
| HeatingType | Forced Air |
| StoriesTotal | 1 |
| SizeInterior | 1100 - 1500 Sqft |
| Type | House |
| UtilityWater | Municipal Water |
Parking
| Carport | |
| No Garage |
Land
| Acreage | No |
| LandAmenities | Public Transit |
| Sewer | Sanitary Sewer |
| SizeDepth | 200 Ft |
| SizeFrontage | 75 Ft |
| SizeIrregular | 75 X 200 Ft |
| SizeTotalText | 75 X 200 Ft|under 1/2 Acre |
| ZoningDescription | R1 |
Rooms
| Level | Type | Length | Width | Dimensions |
|---|---|---|---|---|
| Basement | Recreational, Games Room | 7.82 m | 4.09 m | 7.82 m x 4.09 m |
| Basement | Other | 7.62 m | 7.49 m | 7.62 m x 7.49 m |
| Basement | Games Room | 4.27 m | 5 m | 4.27 m x 5 m |
| Main Level | Kitchen | 6.25 m | 3.45 m | 6.25 m x 3.45 m |
| Main Level | Living Room | 4.57 m | 3.81 m | 4.57 m x 3.81 m |
| Main Level | Foyer | 4.06 m | 1.19 m | 4.06 m x 1.19 m |
| Main Level | Bedroom | 3.73 m | 3.35 m | 3.73 m x 3.35 m |
| Main Level | Bedroom | 287 m | 2.79 m | 287 m x 2.79 m |
| Main Level | Bedroom | 3.35 m | 2.62 m | 3.35 m x 2.62 m |
| Main Level | Bathroom | 2.34 m | 2.2 m | 2.34 m x 2.2 m |
https://www.realtor.ca/real-estate/28290813/42-charles-road-orillia-orillia
Interested?
Contact us for more information
Sean Wilkinson
Salesperson
130 King St W Unit 1900b
Toronto, Ontario M5X 1E3
Craig Strachan
Salesperson
130 King St W Unit 1900h, 106631
Toronto, Ontario M5X 1E3


