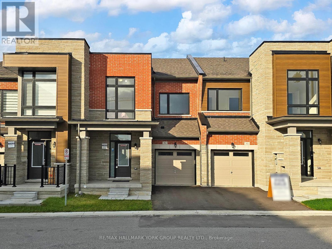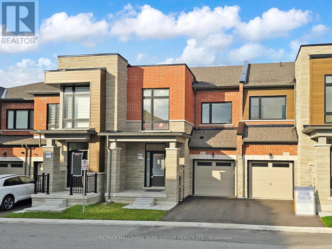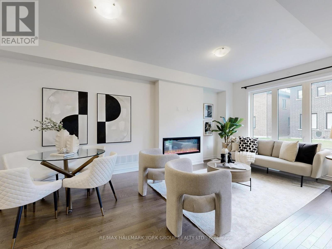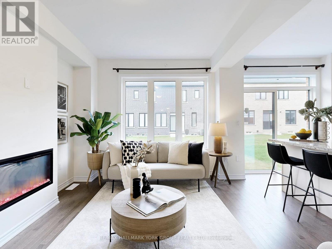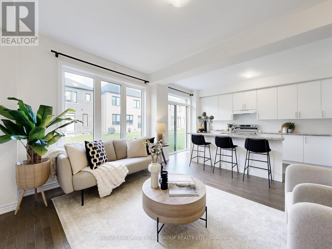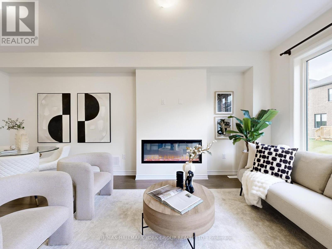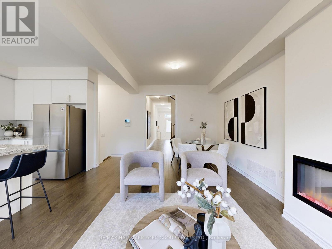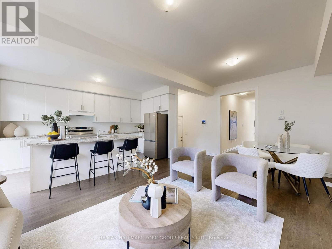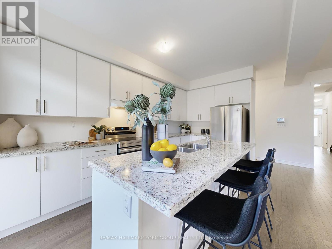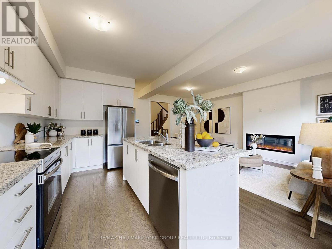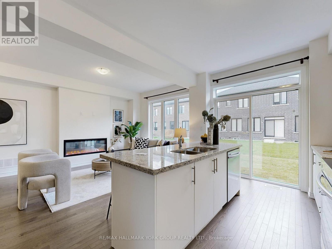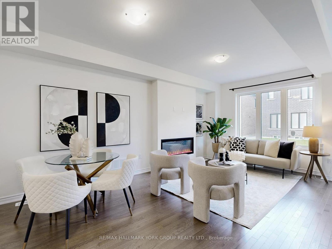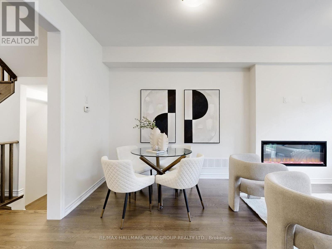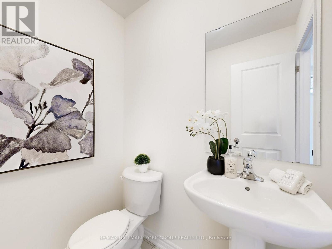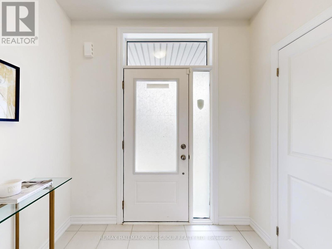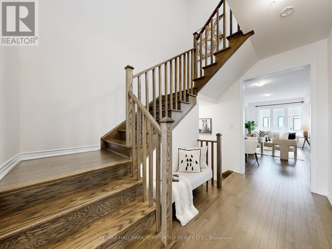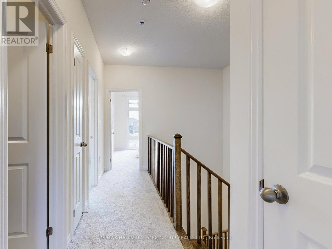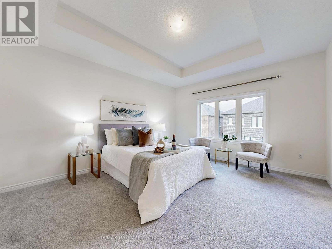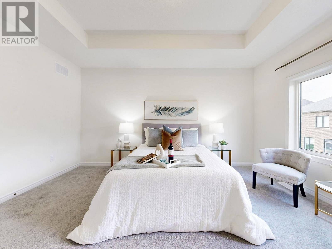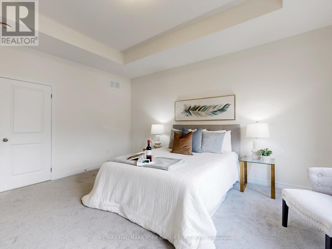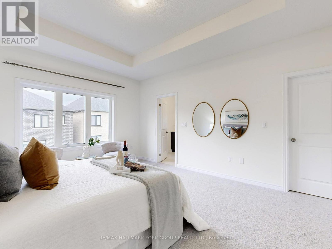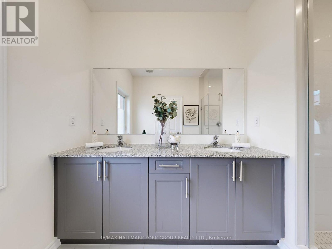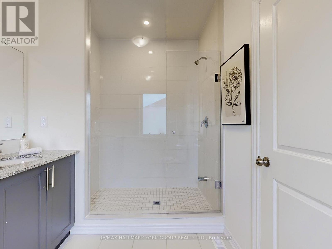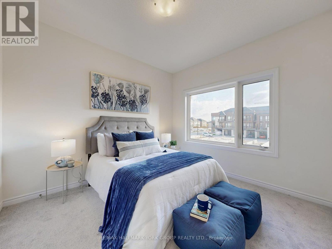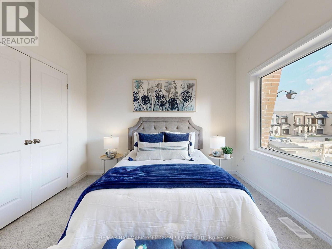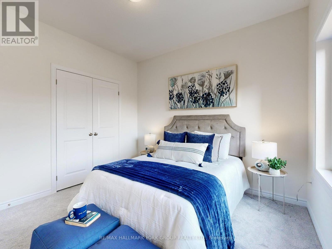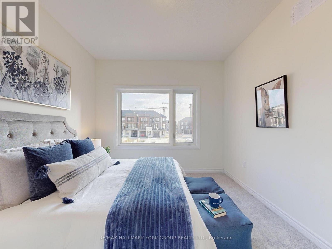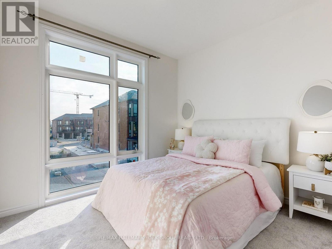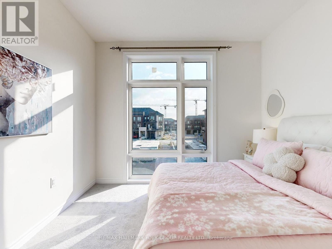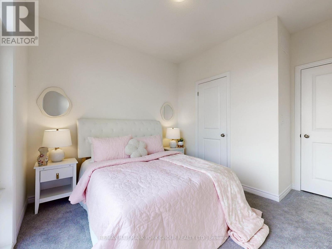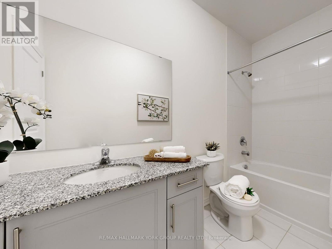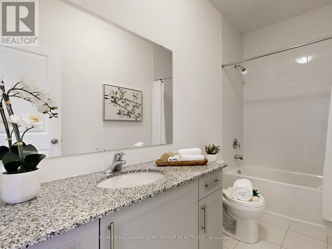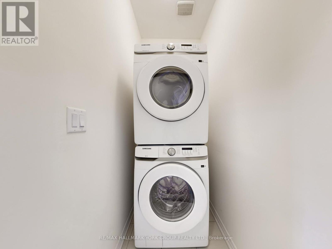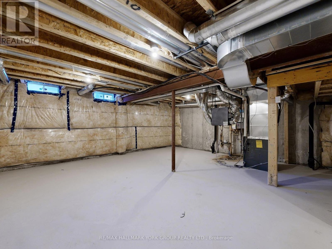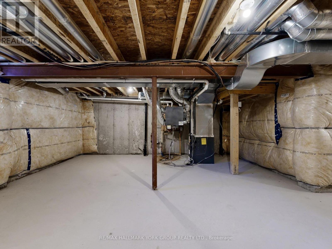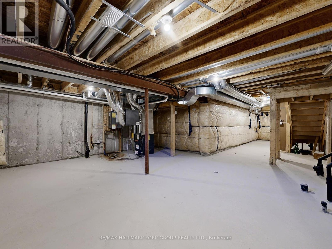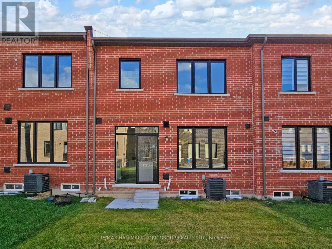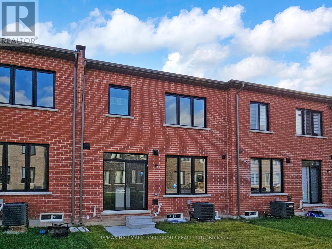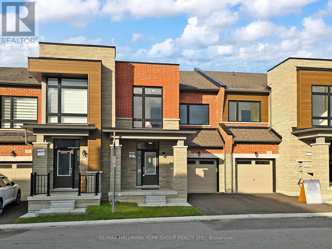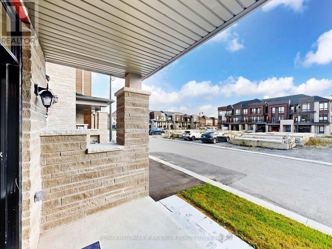42 Blick Crescent E Aurora, Ontario L4G 4A6
$949,000Maintenance, Parcel of Tied Land
$128.95 Monthly
Maintenance, Parcel of Tied Land
$128.95 MonthlyStep into luxury living in the prestigious Aurora Trails community! Perfectly nestled in Wellington between Bayview and Leslie, this stunning home is where sophisticated design meets everyday comfort. With its spacious and elegant layout, you'll love hosting family gatherings, entertaining friends, or simply relaxing in style. Enjoy the ultimate in convenience with quick access to Highway 404 and the GO Train station, connecting you seamlessly to the city. Top-rated schools, lush parks, and vibrant shopping centers are just minutes away; everything you need is right at your doorstep. This is more than a home its a lifestyle. Don't miss your chance to own in one of Aurora's sought-after neighbourhoods. (id:61852)
Property Details
| MLS® Number | N12431130 |
| Property Type | Single Family |
| Community Name | Bayview Northeast |
| AmenitiesNearBy | Hospital, Golf Nearby, Park, Public Transit |
| CommunityFeatures | Community Centre |
| EquipmentType | Water Heater |
| ParkingSpaceTotal | 2 |
| RentalEquipmentType | Water Heater |
| Structure | Porch |
Building
| BathroomTotal | 3 |
| BedroomsAboveGround | 3 |
| BedroomsTotal | 3 |
| Age | 0 To 5 Years |
| Amenities | Fireplace(s) |
| Appliances | Garage Door Opener Remote(s), Dishwasher, Dryer, Hood Fan, Stove, Washer, Refrigerator |
| BasementDevelopment | Unfinished |
| BasementType | N/a (unfinished) |
| ConstructionStyleAttachment | Attached |
| CoolingType | Central Air Conditioning |
| ExteriorFinish | Brick |
| FireplacePresent | Yes |
| FireplaceTotal | 1 |
| FlooringType | Hardwood |
| FoundationType | Concrete |
| HalfBathTotal | 1 |
| HeatingFuel | Natural Gas |
| HeatingType | Forced Air |
| StoriesTotal | 2 |
| SizeInterior | 1500 - 2000 Sqft |
| Type | Row / Townhouse |
| UtilityWater | Municipal Water |
Parking
| Attached Garage | |
| Garage |
Land
| Acreage | No |
| LandAmenities | Hospital, Golf Nearby, Park, Public Transit |
| Sewer | Sanitary Sewer |
| SizeDepth | 88 Ft ,7 In |
| SizeFrontage | 22 Ft |
| SizeIrregular | 22 X 88.6 Ft |
| SizeTotalText | 22 X 88.6 Ft |
| ZoningDescription | R4/r8 |
Rooms
| Level | Type | Length | Width | Dimensions |
|---|---|---|---|---|
| Second Level | Primary Bedroom | 4.87 m | 4.2 m | 4.87 m x 4.2 m |
| Second Level | Bedroom 2 | 3.25 m | 3.1 m | 3.25 m x 3.1 m |
| Second Level | Bedroom 3 | 3.23 m | 2.9 m | 3.23 m x 2.9 m |
| Main Level | Great Room | 6 m | 4.2 m | 6 m x 4.2 m |
| Main Level | Dining Room | 6 m | 4.2 m | 6 m x 4.2 m |
| Main Level | Kitchen | 4.6 m | 2.3 m | 4.6 m x 2.3 m |
Utilities
| Electricity | Available |
| Sewer | Available |
https://www.realtor.ca/real-estate/28922886/42-blick-crescent-e-aurora-bayview-northeast
Interested?
Contact us for more information
Reza Bahmani
Broker
