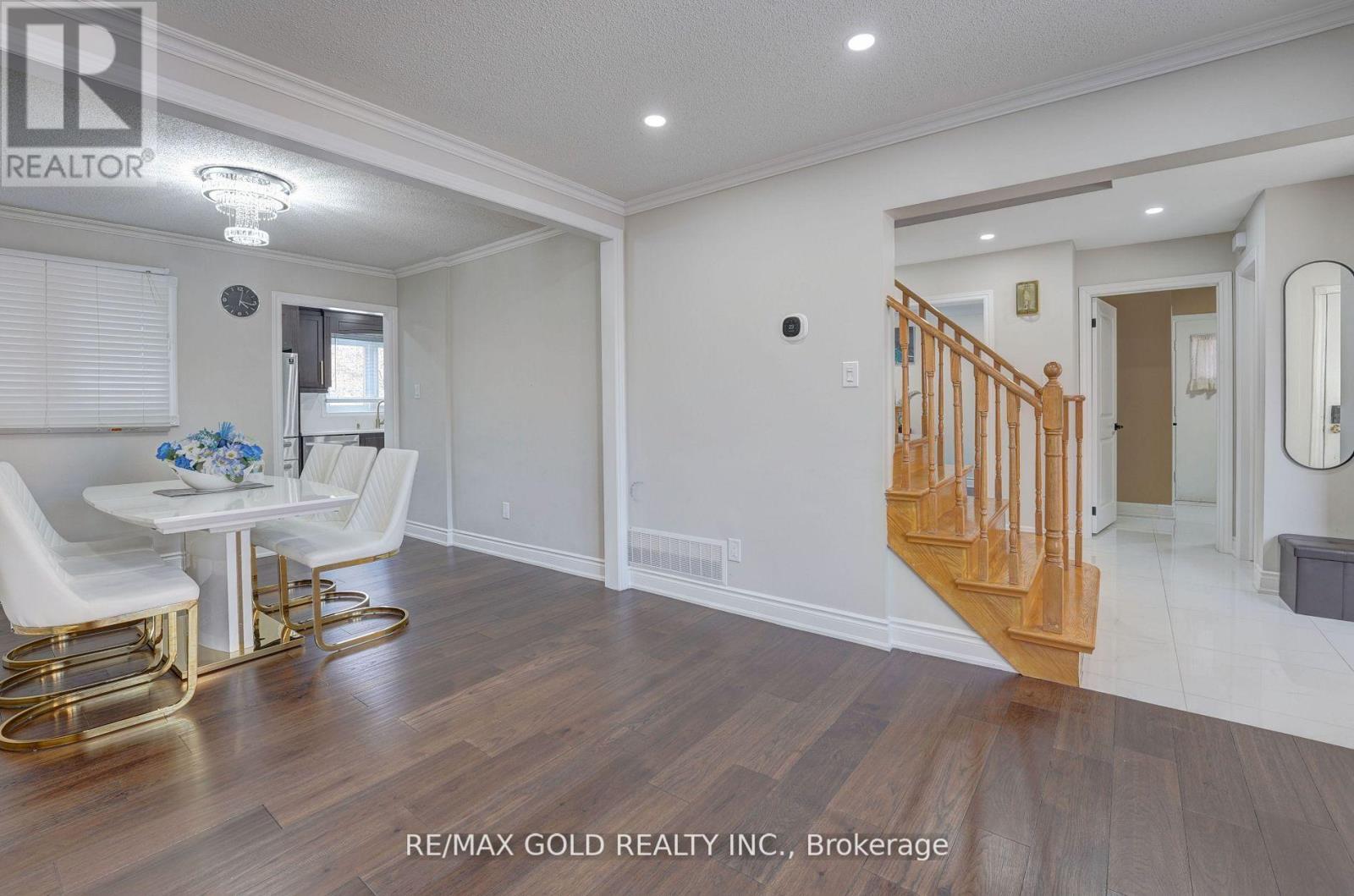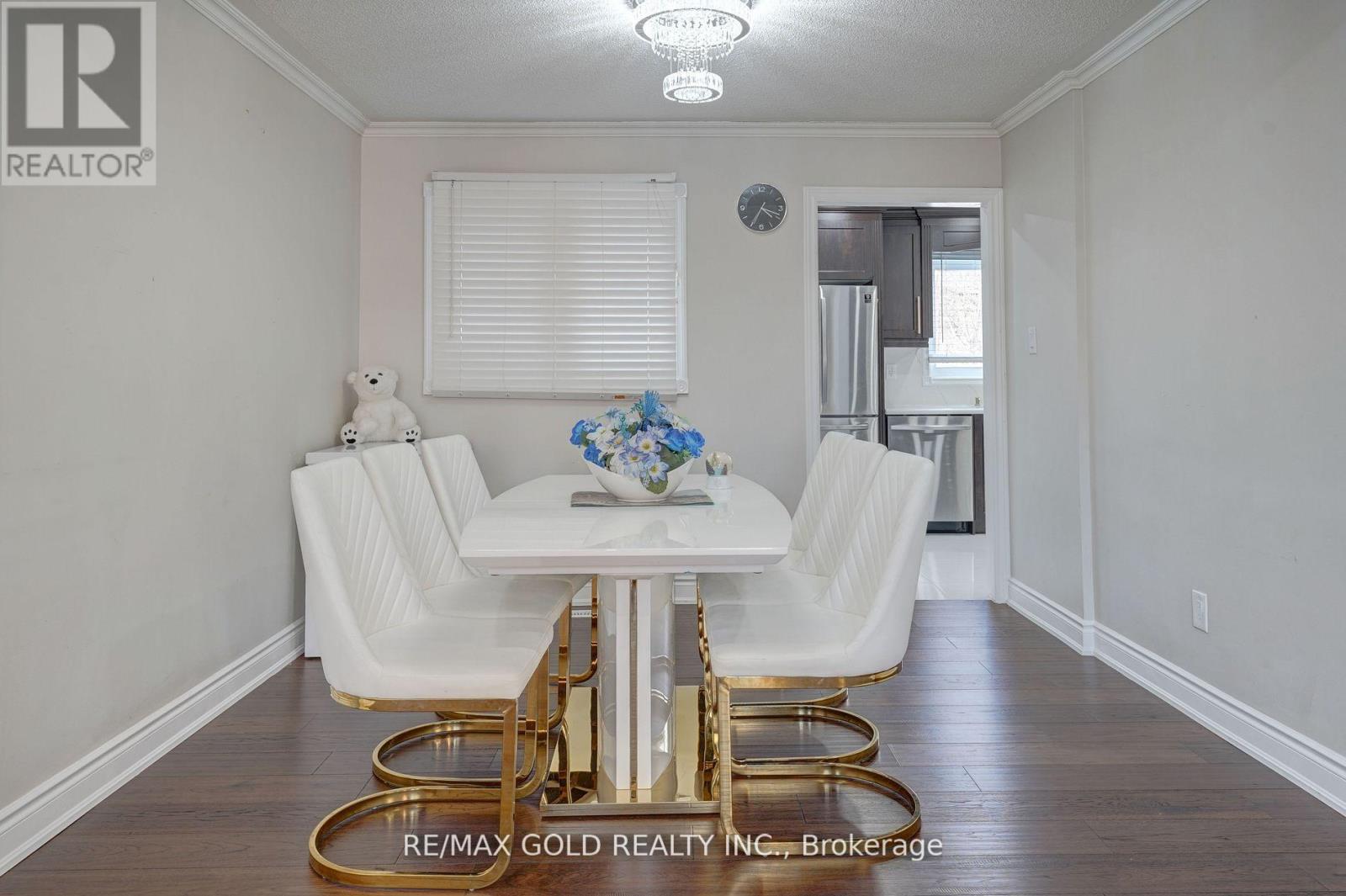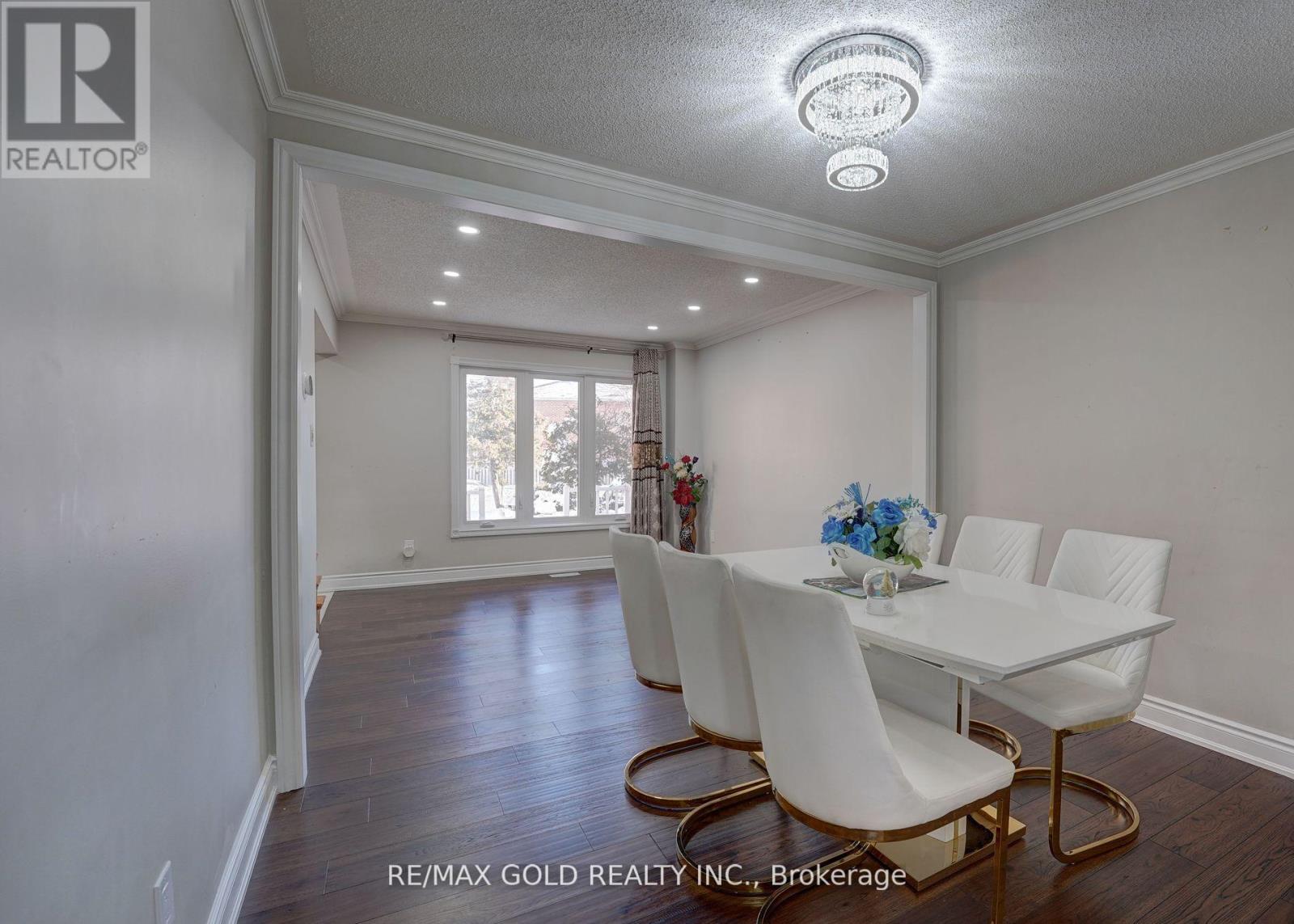42 Blackmere Circle Brampton, Ontario L6W 4B5
$1,124,800
Welcome to this stunning 3 + 2 Bedrooms 3+1 bathroom home 42 Blackmere Cir with a beauty of Ravine lot, a beautifully updated home on the Brampton-Mississauga border, The current owner has invested thousands in upgrades, including a new garage door (2024), furnace (2018), heat pump (2024). A stylishly upgraded kitchen featuring a backsplash, new chimney, and upgraded Stove and fridge with quarts counter top (2024). Electrical switches and plugs were also updated Freshly painted (2024)Upstairs, Master bedroom with his/her walk in closets with 3 pc washroom .The windows and bathrooms were refreshed. Main floor laundry with side access . Professionally fully furnished 2 bedrooms' LEGAL BASEMENT with a LEGAL SRPARATE ENTRANCE offers great potential or rental income or extended family. Easy access to highways 407, 410, 403, and 401, plus top-rated schools, plus top-rated schools, parks, and shopping nearby, this move-in-ready gem wont last long. (id:61852)
Open House
This property has open houses!
2:00 pm
Ends at:4:00 pm
Property Details
| MLS® Number | W12095457 |
| Property Type | Single Family |
| Community Name | Fletcher's Creek South |
| AmenitiesNearBy | Park, Place Of Worship, Public Transit |
| CommunityFeatures | School Bus |
| Features | Carpet Free, In-law Suite |
| ParkingSpaceTotal | 4 |
Building
| BathroomTotal | 4 |
| BedroomsAboveGround | 3 |
| BedroomsBelowGround | 2 |
| BedroomsTotal | 5 |
| Age | 16 To 30 Years |
| Amenities | Fireplace(s) |
| BasementDevelopment | Finished |
| BasementFeatures | Separate Entrance |
| BasementType | N/a (finished) |
| ConstructionStyleAttachment | Detached |
| CoolingType | Central Air Conditioning |
| ExteriorFinish | Brick |
| FireplacePresent | Yes |
| FireplaceTotal | 1 |
| FlooringType | Ceramic |
| FoundationType | Concrete |
| HalfBathTotal | 1 |
| HeatingFuel | Natural Gas |
| HeatingType | Heat Pump |
| StoriesTotal | 2 |
| SizeInterior | 1500 - 2000 Sqft |
| Type | House |
| UtilityWater | Municipal Water |
Parking
| Attached Garage | |
| Garage |
Land
| Acreage | No |
| LandAmenities | Park, Place Of Worship, Public Transit |
| Sewer | Sanitary Sewer |
| SizeDepth | 131 Ft ,7 In |
| SizeFrontage | 41 Ft ,9 In |
| SizeIrregular | 41.8 X 131.6 Ft |
| SizeTotalText | 41.8 X 131.6 Ft|under 1/2 Acre |
Rooms
| Level | Type | Length | Width | Dimensions |
|---|---|---|---|---|
| Second Level | Primary Bedroom | 3.36 m | 4.57 m | 3.36 m x 4.57 m |
| Second Level | Bedroom 2 | 3.35 m | 4.27 m | 3.35 m x 4.27 m |
| Second Level | Bedroom 3 | 3.048 m | 3.66 m | 3.048 m x 3.66 m |
| Basement | Kitchen | 5.18 m | 2.44 m | 5.18 m x 2.44 m |
| Basement | Bedroom | 3.148 m | 3.35 m | 3.148 m x 3.35 m |
| Basement | Bedroom | 2.74 m | 2.74 m x Measurements not available | |
| Basement | Living Room | 5.18 m | 3.35 m | 5.18 m x 3.35 m |
| Main Level | Living Room | 3.66 m | 3.66 m | 3.66 m x 3.66 m |
| Main Level | Dining Room | 3.48 m | 3.66 m | 3.48 m x 3.66 m |
| Main Level | Family Room | 3.66 m | 4.27 m | 3.66 m x 4.27 m |
| Main Level | Eating Area | 2.74 m | 3.96 m | 2.74 m x 3.96 m |
| Main Level | Kitchen | 2.74 m | 2.74 m | 2.74 m x 2.74 m |
Utilities
| Cable | Available |
| Sewer | Available |
Interested?
Contact us for more information
Harvi Jandu
Salesperson
2720 North Park Drive #201
Brampton, Ontario L6S 0E9








































