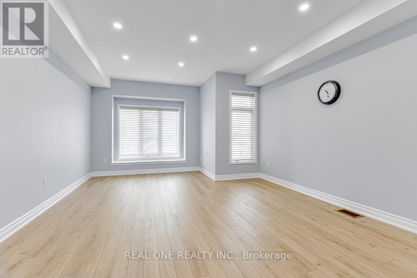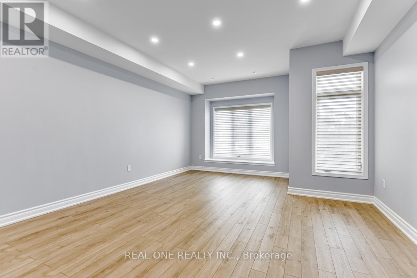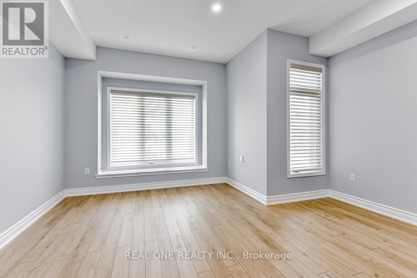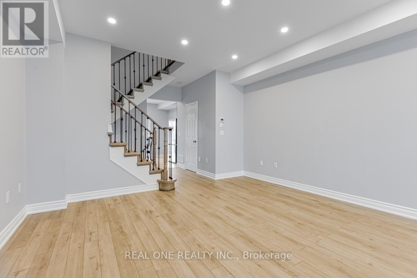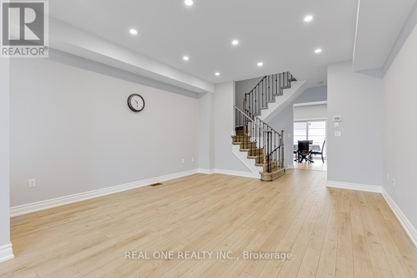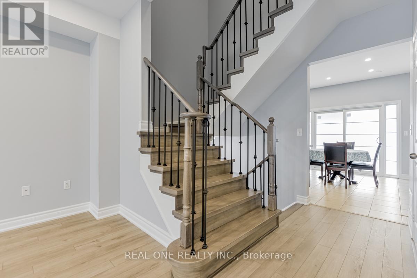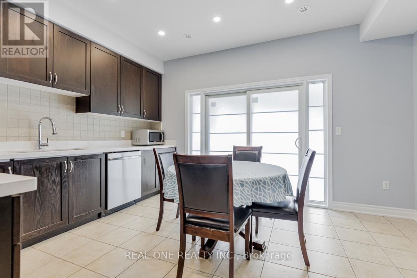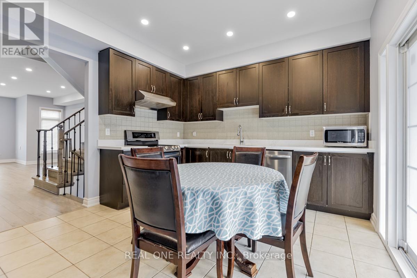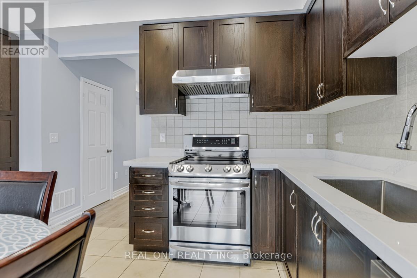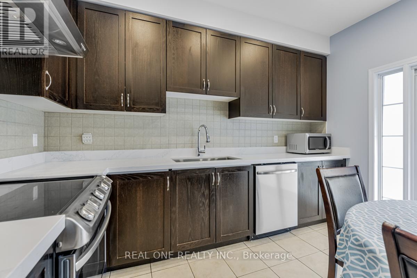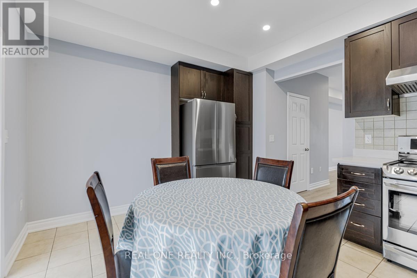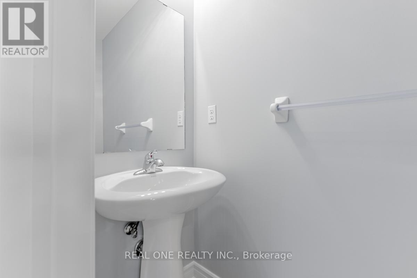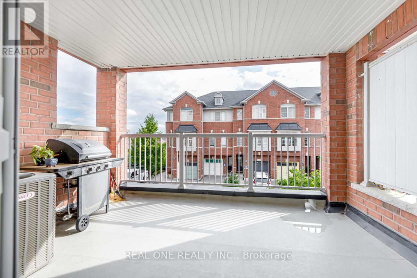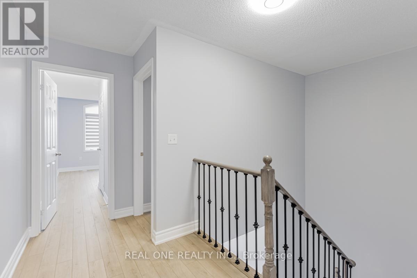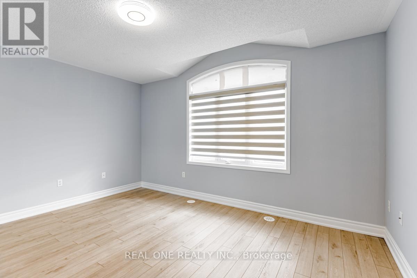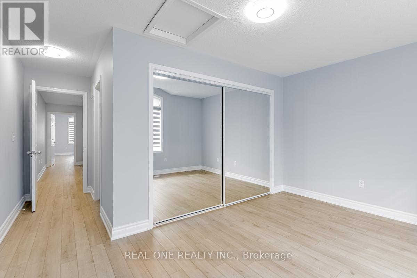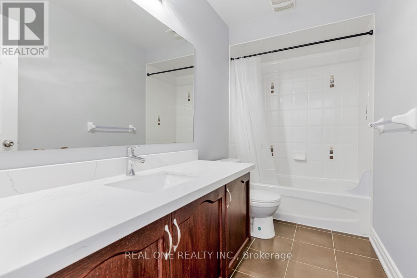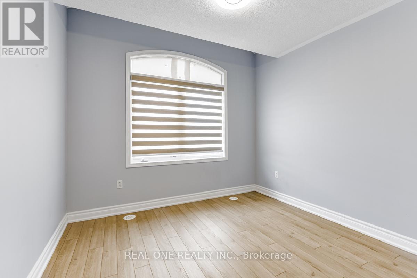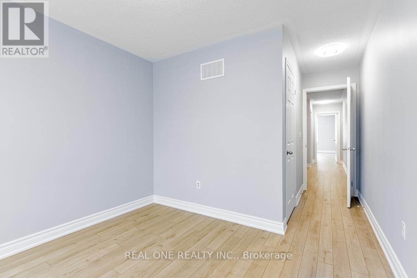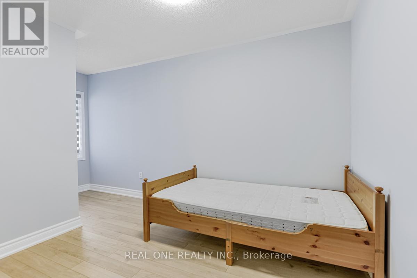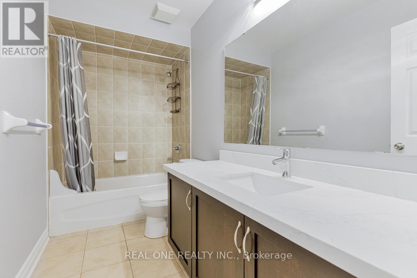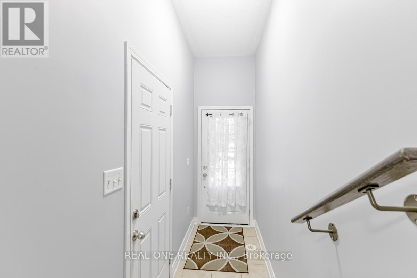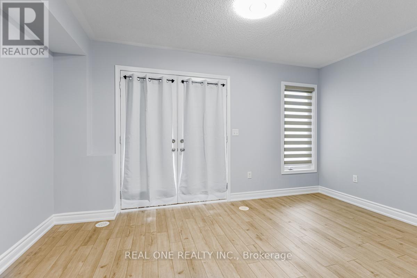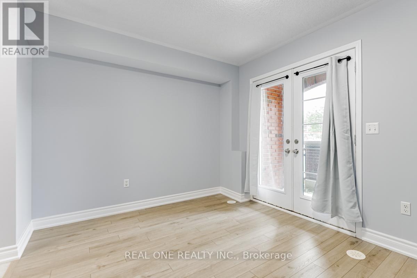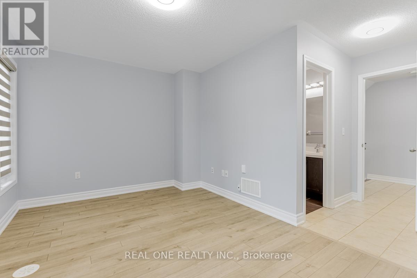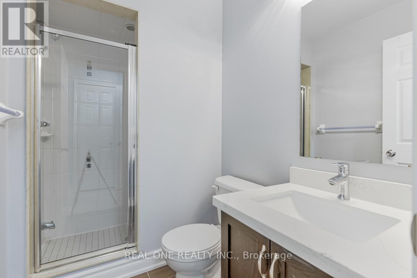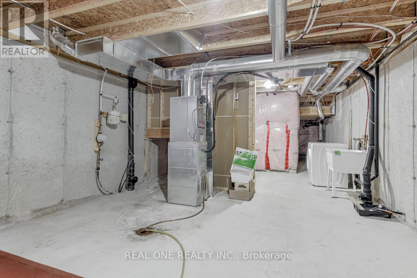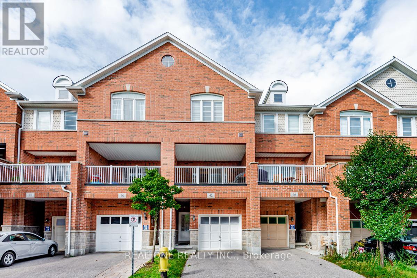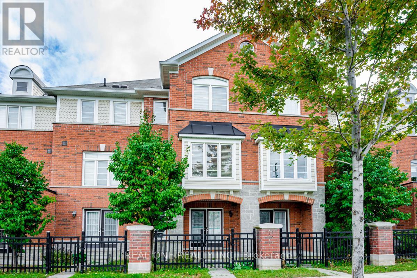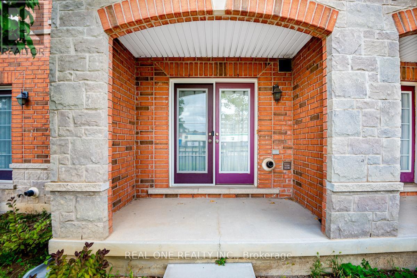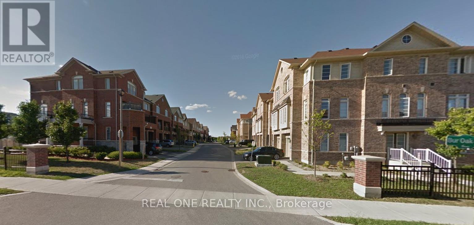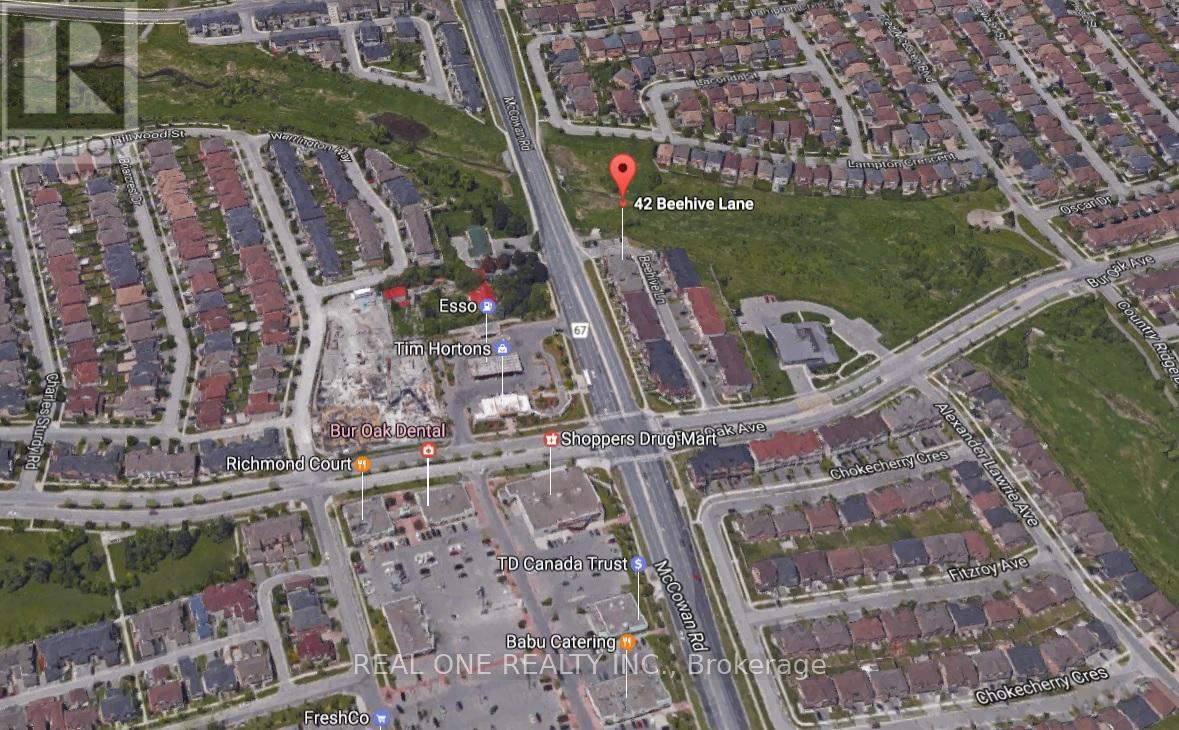42 Beehive Lane Markham, Ontario L6E 0K6
$3,000 Monthly
Beautifully Finished, Energy Star Certified Town Home, Approx. 1800 Square Feet, Direct Access To Garage, 4th Bedroom With 3 Pcs Ensuite Washroom On Ground Floor, Can Be Used As An Office As Well, 9 Ft Ceiling Main (2nd) Floor, Bright And Spacious Dining/Living Area, 2nd Floor Covered Balcony, Bay Window, Modern Eat In Kitchen With Quartz Countertop and Walkout Balcony, Top Quality Stainless Steel Appliances, Upgraded Wood Flooring And Staircase, All Quartz Countertops, Led Pot Lights, All Custom-Built Curtains, Fresh Painting, Too Many To List. Mins To Schools, Freshco Supermarket, Anytime Fitness, Shoppers Drug Mart, Restaurants. Sought After School District. (id:61852)
Property Details
| MLS® Number | N12520186 |
| Property Type | Single Family |
| Neigbourhood | Wismer Commons |
| Community Name | Wismer |
| Features | Carpet Free |
| ParkingSpaceTotal | 2 |
Building
| BathroomTotal | 4 |
| BedroomsAboveGround | 4 |
| BedroomsTotal | 4 |
| Appliances | Garage Door Opener Remote(s), Dishwasher, Dryer, Garage Door Opener, Stove, Washer, Refrigerator |
| BasementDevelopment | Unfinished |
| BasementType | Full (unfinished) |
| ConstructionStyleAttachment | Attached |
| CoolingType | Central Air Conditioning |
| ExteriorFinish | Brick |
| FlooringType | Concrete, Ceramic, Laminate |
| FoundationType | Poured Concrete |
| HalfBathTotal | 1 |
| HeatingFuel | Natural Gas |
| HeatingType | Forced Air |
| StoriesTotal | 3 |
| SizeInterior | 1500 - 2000 Sqft |
| Type | Row / Townhouse |
| UtilityWater | Municipal Water |
Parking
| Garage |
Land
| Acreage | No |
| Sewer | Sanitary Sewer |
Rooms
| Level | Type | Length | Width | Dimensions |
|---|---|---|---|---|
| Second Level | Living Room | 4.36 m | 6.4 m | 4.36 m x 6.4 m |
| Second Level | Dining Room | 4.36 m | 6.4 m | 4.36 m x 6.4 m |
| Second Level | Kitchen | 4.36 m | 3.66 m | 4.36 m x 3.66 m |
| Third Level | Primary Bedroom | 4.36 m | 3.5 m | 4.36 m x 3.5 m |
| Third Level | Bedroom 2 | 2.81 m | 3.5 m | 2.81 m x 3.5 m |
| Third Level | Bedroom 3 | 2.77 m | 3.5 m | 2.77 m x 3.5 m |
| Basement | Laundry Room | Measurements not available | ||
| Basement | Great Room | Measurements not available | ||
| Ground Level | Foyer | Measurements not available | ||
| Ground Level | Bedroom 4 | 4.36 m | 2.75 m | 4.36 m x 2.75 m |
https://www.realtor.ca/real-estate/29078803/42-beehive-lane-markham-wismer-wismer
Interested?
Contact us for more information
Ken Zou
Broker
15 Wertheim Court Unit 302
Richmond Hill, Ontario L4B 3H7
