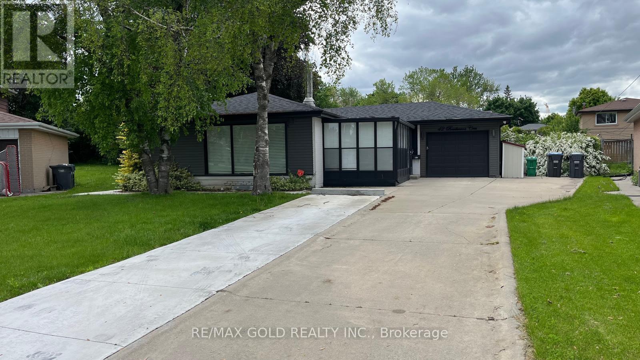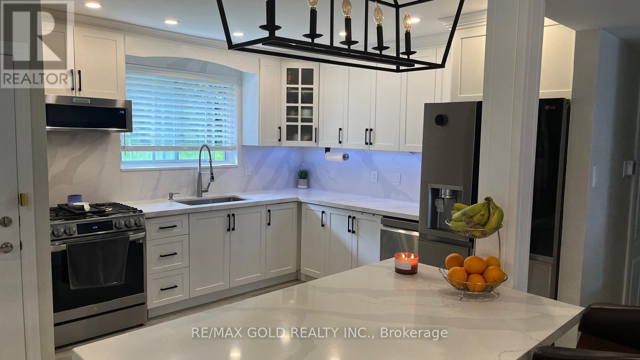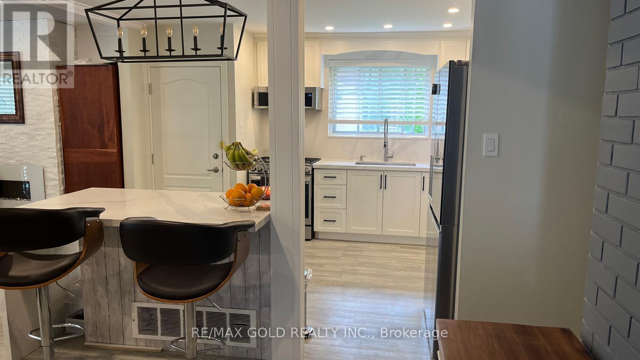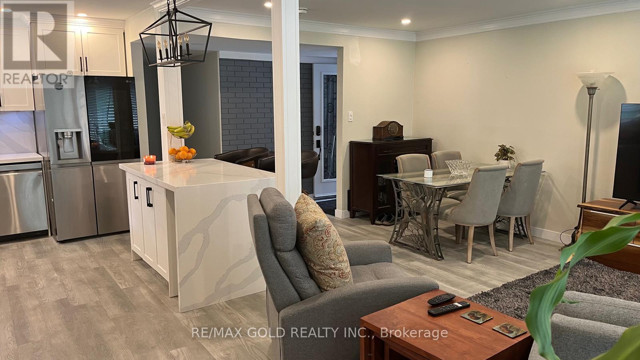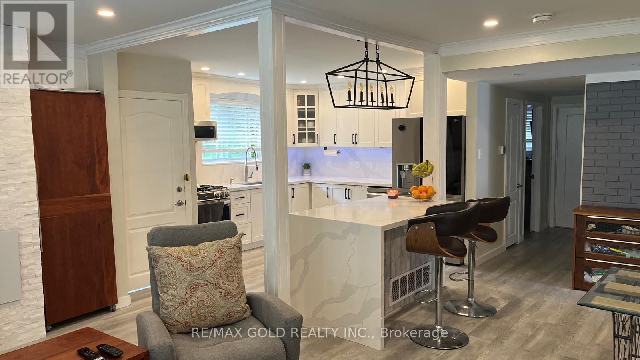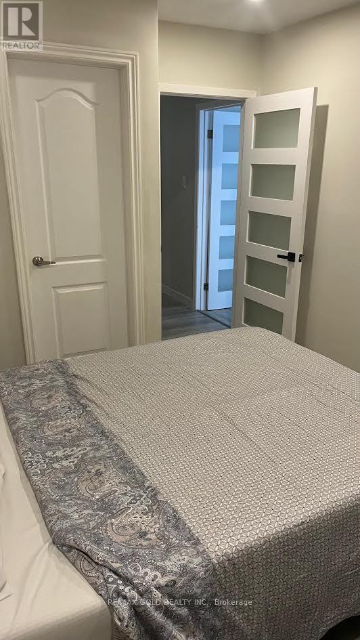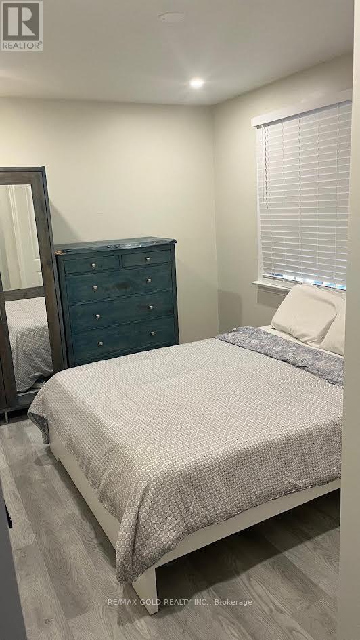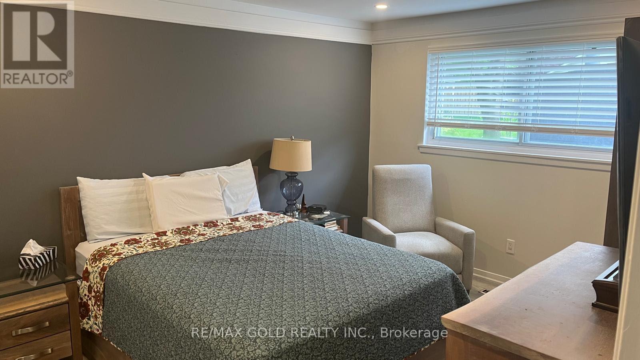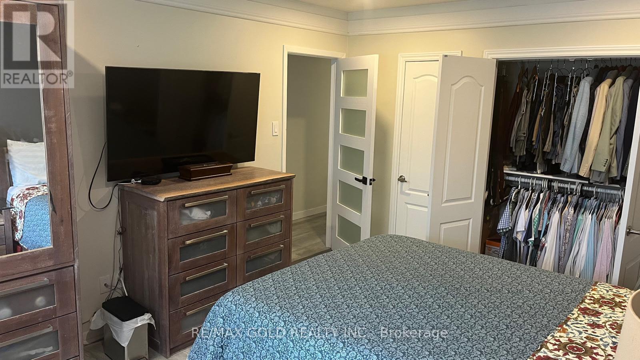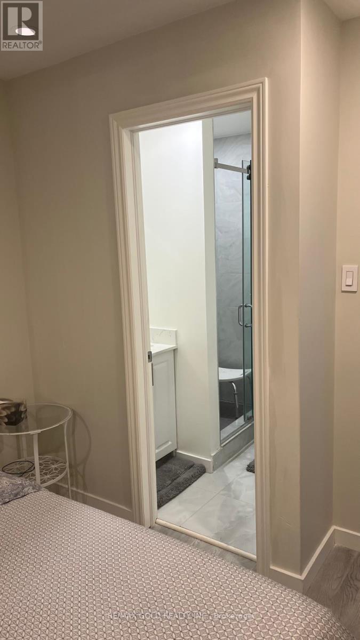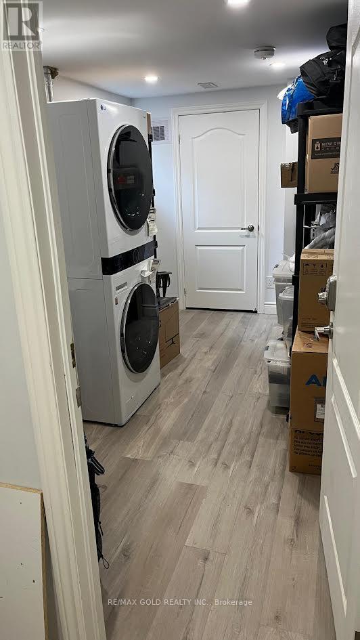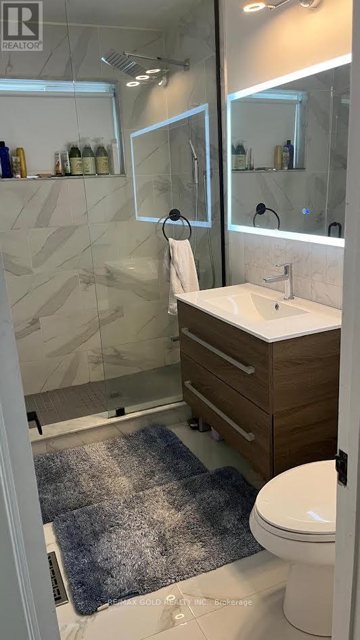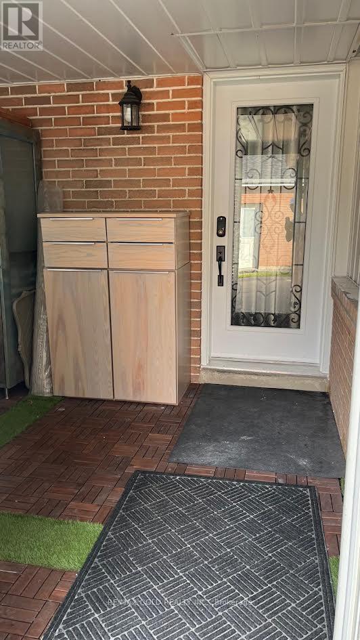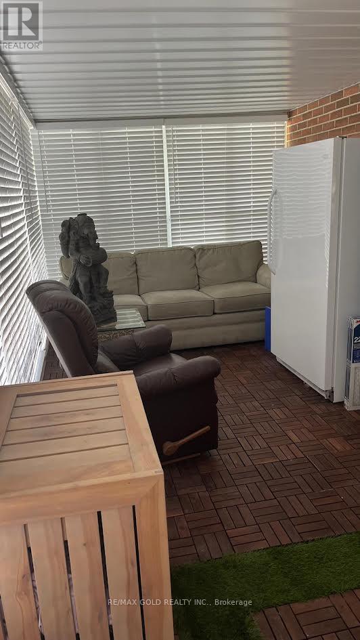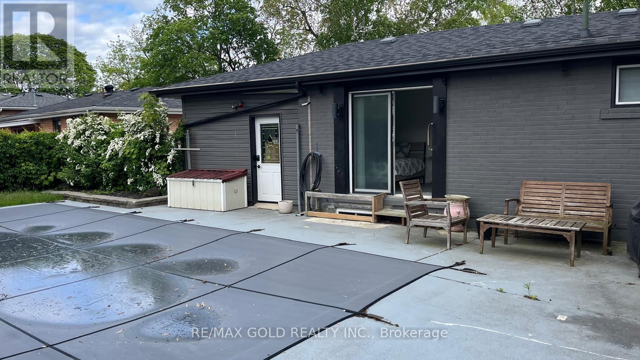42 Beechwood Crescent Brampton, Ontario L6T 1Y1
$3,200 Monthly
Amazing Opp. For you to rent this amazing property. Premium Pie Shape Lot W/Inground Pool (Pool access and maintenance is Tenants responsibility). Bright & Spacious Well maintained 3 bedroom bungalow, located within walking distance from the major transit route, School and park, features Spacious Living Room filled with natural lights. Separate Dining Area, Gorgeous Kitchen Walk out to Backyard. Ample Car Parking space on Driveway. "This listing is Only for Upper Portion." (id:61852)
Property Details
| MLS® Number | W12198280 |
| Property Type | Single Family |
| Community Name | Avondale |
| ParkingSpaceTotal | 5 |
| PoolType | Inground Pool |
Building
| BathroomTotal | 2 |
| BedroomsAboveGround | 3 |
| BedroomsTotal | 3 |
| ArchitecturalStyle | Bungalow |
| BasementFeatures | Apartment In Basement, Separate Entrance |
| BasementType | N/a |
| ConstructionStyleAttachment | Detached |
| CoolingType | Central Air Conditioning |
| ExteriorFinish | Brick, Vinyl Siding |
| FireplacePresent | Yes |
| FlooringType | Laminate |
| HeatingFuel | Natural Gas |
| HeatingType | Forced Air |
| StoriesTotal | 1 |
| SizeInterior | 1100 - 1500 Sqft |
| Type | House |
| UtilityWater | Municipal Water |
Parking
| Attached Garage | |
| Garage |
Land
| Acreage | No |
| Sewer | Sanitary Sewer |
| SizeDepth | 106 Ft ,2 In |
| SizeFrontage | 42 Ft ,7 In |
| SizeIrregular | 42.6 X 106.2 Ft |
| SizeTotalText | 42.6 X 106.2 Ft |
Rooms
| Level | Type | Length | Width | Dimensions |
|---|---|---|---|---|
| Main Level | Living Room | 5.18 m | 3.34 m | 5.18 m x 3.34 m |
| Main Level | Dining Room | 2.8 m | 2.6 m | 2.8 m x 2.6 m |
| Main Level | Kitchen | 4 m | 3.34 m | 4 m x 3.34 m |
| Main Level | Primary Bedroom | 4.2 m | 3.34 m | 4.2 m x 3.34 m |
| Main Level | Bedroom 2 | 4 m | 3.2 m | 4 m x 3.2 m |
| Main Level | Bedroom 3 | 3.8 m | 2.8 m | 3.8 m x 2.8 m |
https://www.realtor.ca/real-estate/28421293/42-beechwood-crescent-brampton-avondale-avondale
Interested?
Contact us for more information
Ken Singh
Broker
2720 North Park Drive #201
Brampton, Ontario L6S 0E9
