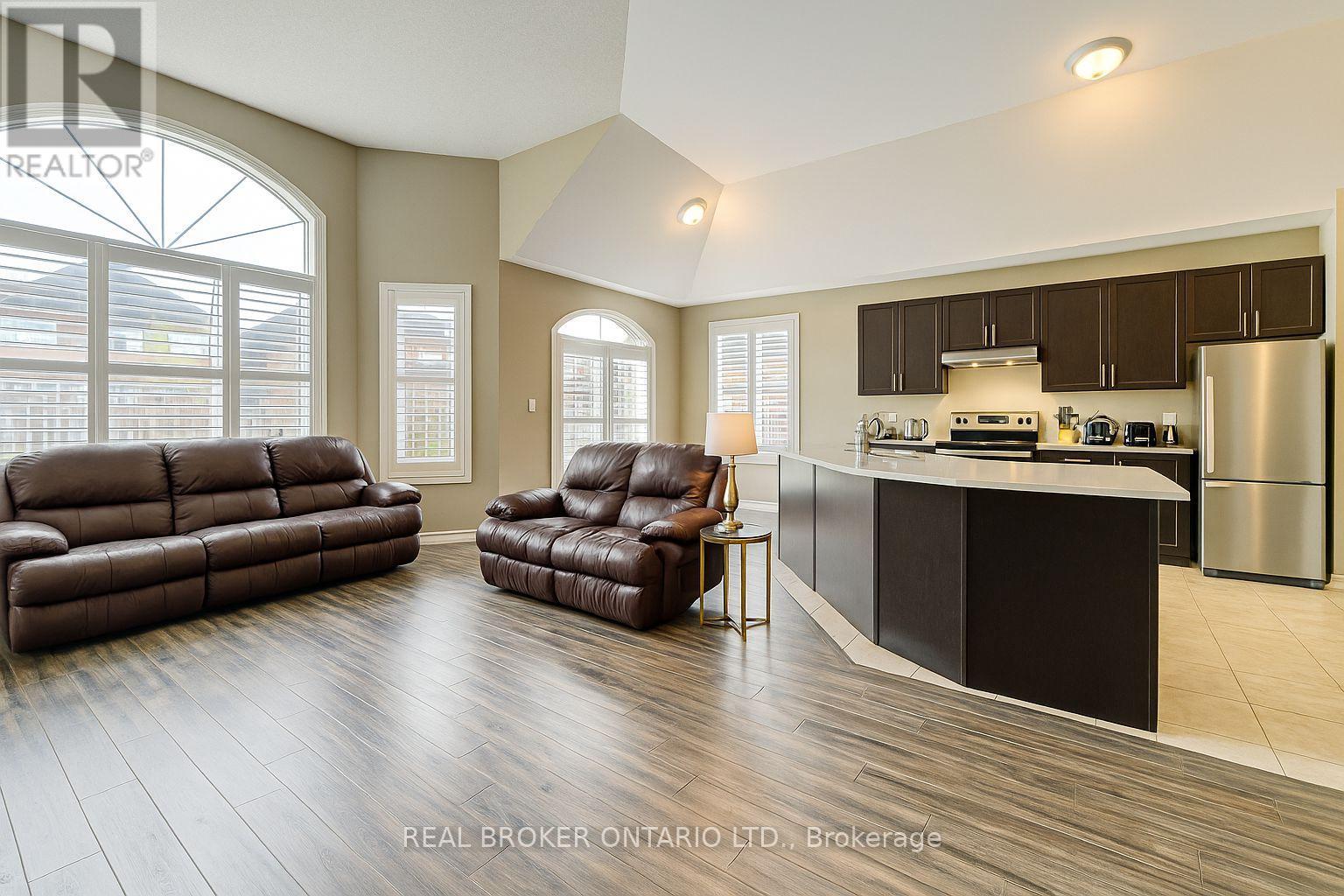42 Barron Boulevard Kawartha Lakes, Ontario K9V 0C4
$749,999
Welcome to a rare opportunity to own a beautifully maintained detached bungalow, few steps from the scenic Scugog River. With 2 spacious bedrooms, 2 full bathrooms, and a double car garage, this home is ideal for retirees, digital nomads, or anyone seeking a tranquil, nature-inspired lifestyle. Sunlight streams through large windows dressed with California shutters, illuminating every corner with warmth and charm. Lightly lived in, the home feels fresh, airy, and ready for your personal touch. Inside, you'll find a thoughtfully designed layout that flows effortlessly from room to room. The open-concept living and dining area offers a comfortable space to relax or entertain, while the well-equipped kitchen combines style and functionality for everyday ease. Step outside and nature becomes part of your everyday life. Whether you're sipping coffee on the patio, birdwatching, kayaking, or simply taking in the gentle river sounds, the backyard is a peaceful retreat that connects you to the beauty of the outdoors. Tucked away from the city's hustle, yet just minutes from local shops and amenities, this home offers the perfect balance of privacy and convenience. (id:61852)
Property Details
| MLS® Number | X12200596 |
| Property Type | Single Family |
| Community Name | Lindsay |
| EquipmentType | Water Heater |
| ParkingSpaceTotal | 8 |
| RentalEquipmentType | Water Heater |
Building
| BathroomTotal | 2 |
| BedroomsAboveGround | 2 |
| BedroomsTotal | 2 |
| Appliances | Garage Door Opener Remote(s), Water Softener, Water Purifier, Dishwasher, Dryer, Garage Door Opener, Stove, Washer, Refrigerator |
| ArchitecturalStyle | Bungalow |
| BasementDevelopment | Unfinished |
| BasementType | Full (unfinished) |
| ConstructionStyleAttachment | Detached |
| CoolingType | Central Air Conditioning |
| ExteriorFinish | Brick |
| FoundationType | Concrete |
| HeatingFuel | Natural Gas |
| HeatingType | Forced Air |
| StoriesTotal | 1 |
| SizeInterior | 1500 - 2000 Sqft |
| Type | House |
| UtilityWater | Municipal Water |
Parking
| Attached Garage | |
| Garage |
Land
| Acreage | No |
| Sewer | Sanitary Sewer |
| SizeDepth | 160 Ft ,8 In |
| SizeFrontage | 58 Ft ,7 In |
| SizeIrregular | 58.6 X 160.7 Ft |
| SizeTotalText | 58.6 X 160.7 Ft |
Rooms
| Level | Type | Length | Width | Dimensions |
|---|---|---|---|---|
| Main Level | Bedroom | 3.61 m | 4.42 m | 3.61 m x 4.42 m |
| Main Level | Bedroom 2 | 3.91 m | 3.66 m | 3.91 m x 3.66 m |
| Main Level | Dining Room | 3.78 m | 3.63 m | 3.78 m x 3.63 m |
| Main Level | Kitchen | 3.96 m | 3.51 m | 3.96 m x 3.51 m |
| Main Level | Eating Area | 3.02 m | 2.77 m | 3.02 m x 2.77 m |
| Main Level | Laundry Room | 1.91 m | 1.88 m | 1.91 m x 1.88 m |
https://www.realtor.ca/real-estate/28425783/42-barron-boulevard-kawartha-lakes-lindsay-lindsay
Interested?
Contact us for more information
Ehsan Morad-Azimi
Salesperson
130 King St W Unit 1900b
Toronto, Ontario M5X 1E3













