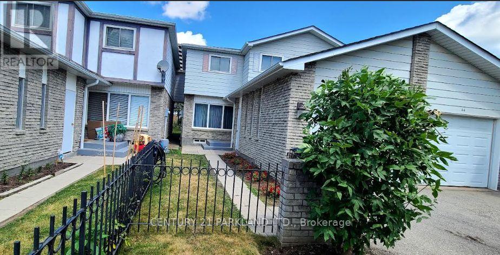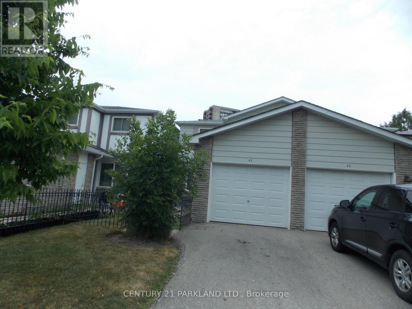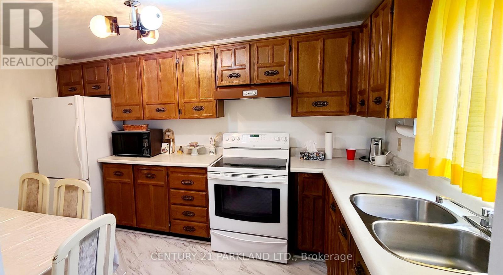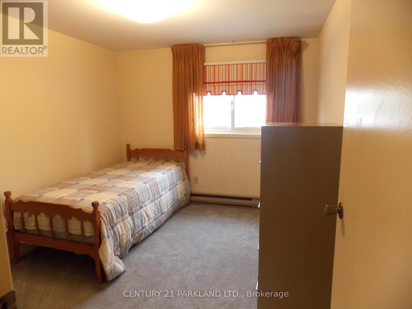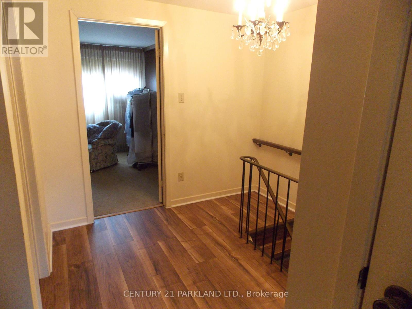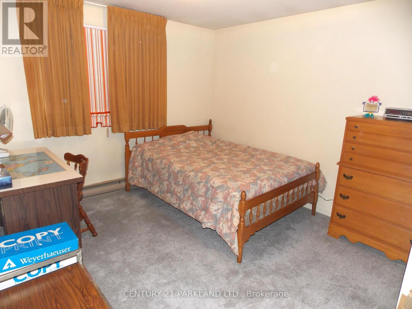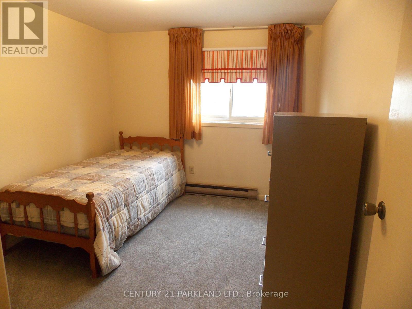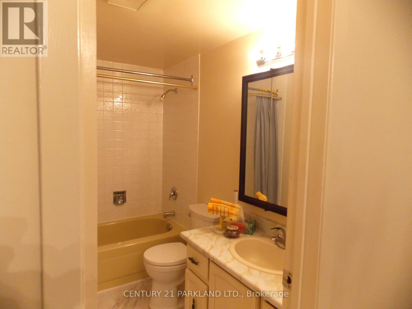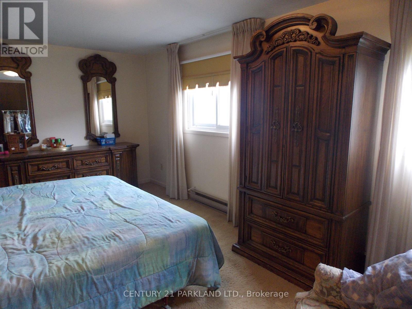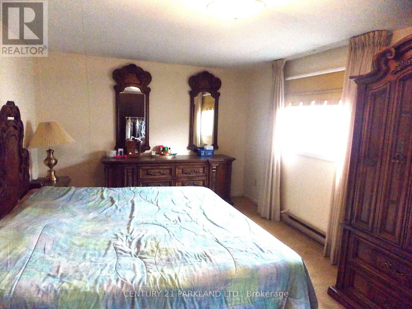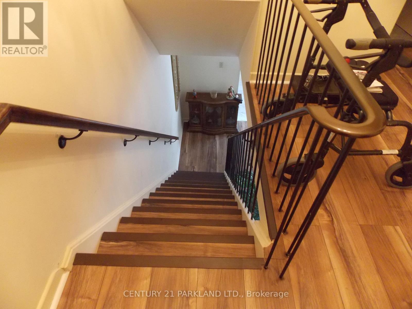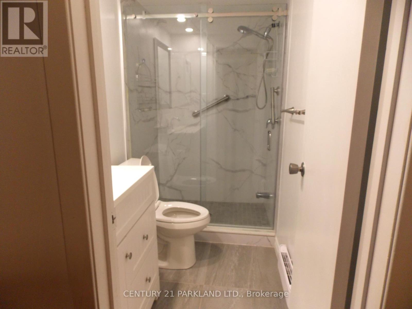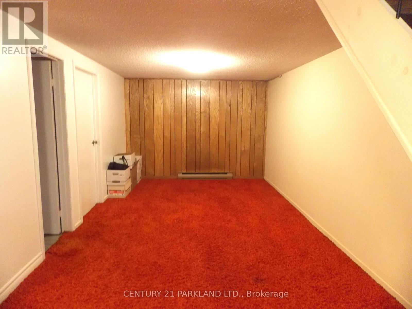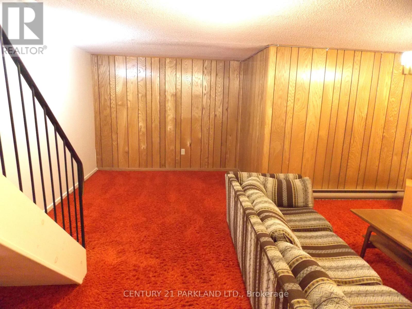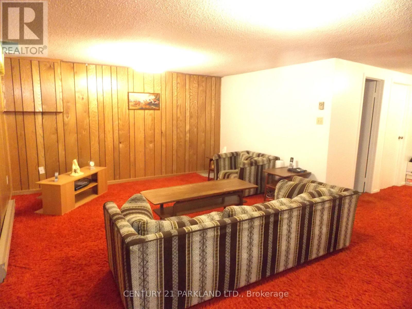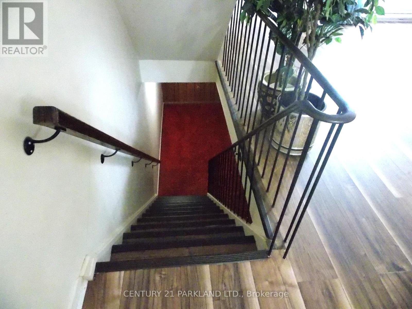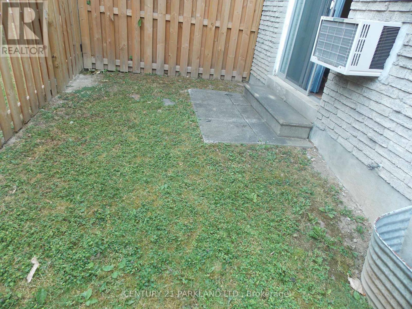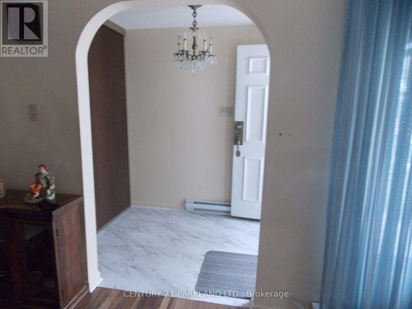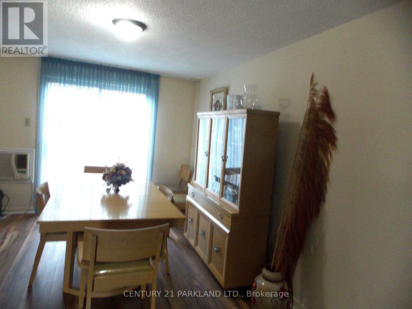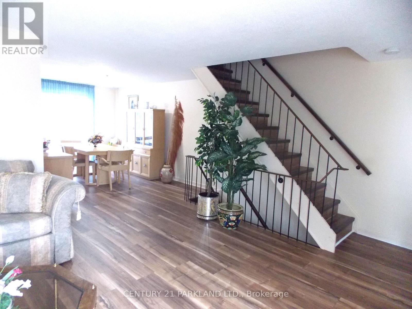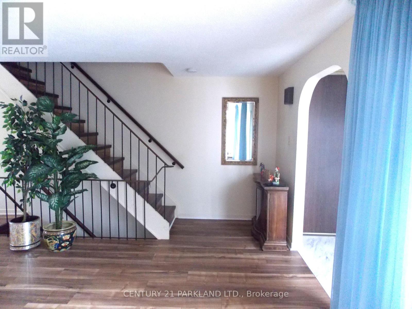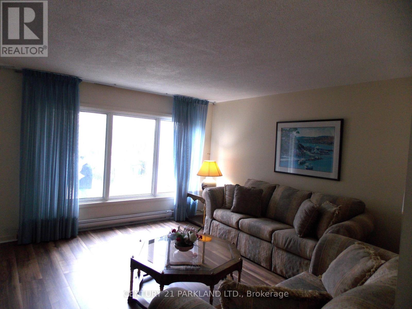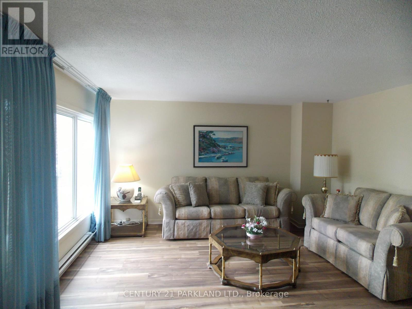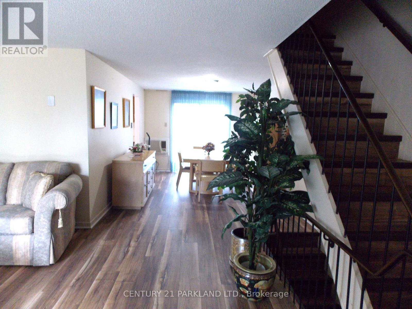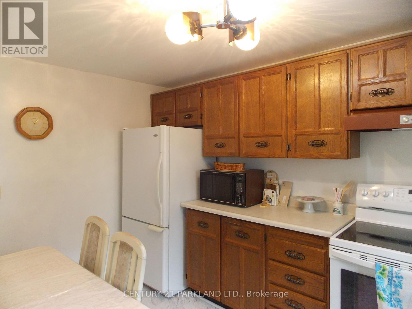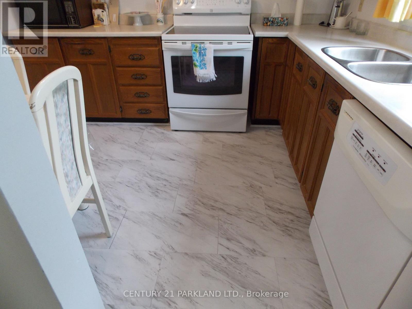42 Antibes Drive Toronto, Ontario M2R 3K4
3 Bedroom
2 Bathroom
1200 - 1399 sqft
Window Air Conditioner
Baseboard Heaters
$799,000Maintenance, Common Area Maintenance, Parking, Insurance
$584.59 Monthly
Maintenance, Common Area Maintenance, Parking, Insurance
$584.59 MonthlyNeat and clean well cared of , rare find town, like a semi. spacious rooms, finished basement, over thousands spent on basement bathroom. Desirable location, TTC at door, steps to schools , shopping and parks . New floors on main floor, new staircases . close to all amenities, . All measurements and taxes must be verified by the buyers, Agents and companies are not liable for any error or omission. LBox for easy showing (id:61852)
Property Details
| MLS® Number | C12298425 |
| Property Type | Single Family |
| Neigbourhood | Westminster-Branson |
| Community Name | Westminster-Branson |
| CommunityFeatures | Pets Allowed With Restrictions |
| ParkingSpaceTotal | 2 |
Building
| BathroomTotal | 2 |
| BedroomsAboveGround | 3 |
| BedroomsTotal | 3 |
| Appliances | Dryer, Stove, Washer, Refrigerator |
| BasementDevelopment | Finished |
| BasementType | N/a (finished) |
| CoolingType | Window Air Conditioner |
| ExteriorFinish | Brick, Aluminum Siding |
| FlooringType | Laminate |
| HeatingFuel | Electric |
| HeatingType | Baseboard Heaters |
| StoriesTotal | 2 |
| SizeInterior | 1200 - 1399 Sqft |
| Type | Row / Townhouse |
Parking
| Attached Garage | |
| Garage |
Land
| Acreage | No |
Rooms
| Level | Type | Length | Width | Dimensions |
|---|---|---|---|---|
| Second Level | Bedroom | 3.25 m | 4.1 m | 3.25 m x 4.1 m |
| Second Level | Bedroom 2 | 3.7 m | 3.2 m | 3.7 m x 3.2 m |
| Second Level | Bedroom 3 | 6.9 m | 3.9 m | 6.9 m x 3.9 m |
| Basement | Laundry Room | 3.2 m | 3.1 m | 3.2 m x 3.1 m |
| Basement | Sitting Room | 3.9 m | 3.2 m | 3.9 m x 3.2 m |
| Basement | Recreational, Games Room | 10.5 m | 3.12 m | 10.5 m x 3.12 m |
| Ground Level | Dining Room | 3.12 m | 4.67 m | 3.12 m x 4.67 m |
| Ground Level | Living Room | 6.19 m | 4.54 m | 6.19 m x 4.54 m |
| Ground Level | Kitchen | 4.3 m | 3.4 m | 4.3 m x 3.4 m |
Interested?
Contact us for more information
Sibte H. Shah
Salesperson
Century 21 Parkland Ltd.
2179 Danforth Ave.
Toronto, Ontario M4C 1K4
2179 Danforth Ave.
Toronto, Ontario M4C 1K4
