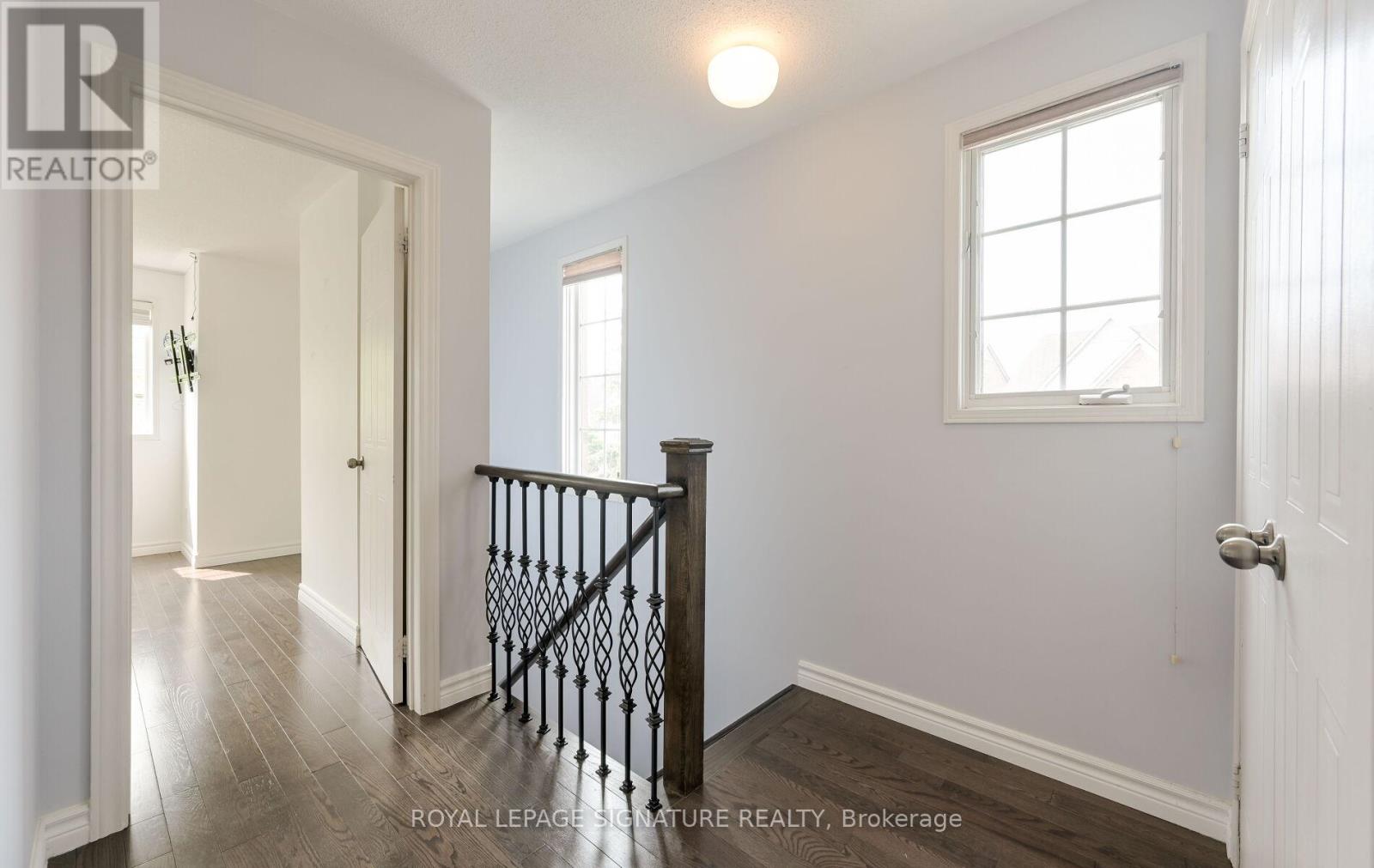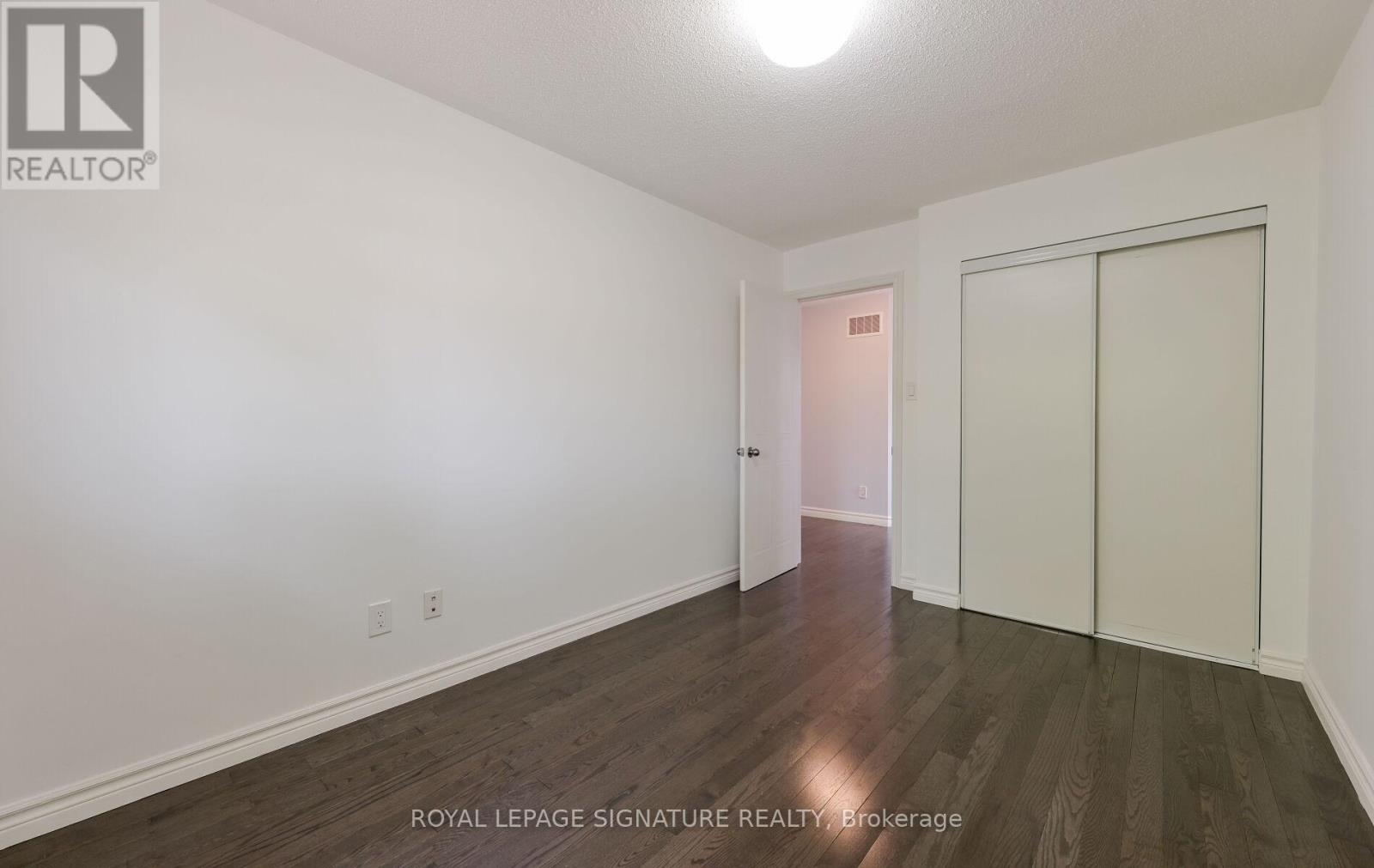42 - 5950 Glen Erin Drive Mississauga, Ontario L5M 6J1
$3,500 Monthly
Welcome to this beautifully upgraded corner-unit townhome located in one of Central Erin Mills most coveted neighborhoods. Ideally situated within the highly ranked John Fraser and St. Aloysius Gonzaga school district, this home is just minutes from Erin Mills Town Centre, the Village of Streetsville, top-tier dining and entertainment, scenic parks, Credit Valley Hospital both GO Transit & public transportation. From the inviting wrap-around front porch to the sunlit, open-concept layout inside, every detail is designed for modern living. Hardwood floors, oversized windows and tasteful finishes carry throughout, while the fully renovated kitchen steals the show with granite countertops, a sleek backsplash & plenty of prep space perfect for everyday meals or entertaining guests. Walk out from the kitchen to a fully fenced, private backyard, ideal for summer barbecues, your morning coffee or simply relaxing after a long day. Upstairs, the primary suite offers a peaceful retreat with ample closet space and a private**4-piece ensuite, while two additional bedrooms provide flexibility for family, guests, or a home office. The finished basement is a true bonus with an open layout and space for movie nights, extra office space or a gym! (id:61852)
Property Details
| MLS® Number | W12198949 |
| Property Type | Single Family |
| Neigbourhood | Central Erin Mills |
| Community Name | Central Erin Mills |
| AmenitiesNearBy | Hospital, Park, Place Of Worship, Public Transit |
| CommunityFeatures | Pet Restrictions, Community Centre |
| ParkingSpaceTotal | 2 |
Building
| BathroomTotal | 4 |
| BedroomsAboveGround | 3 |
| BedroomsTotal | 3 |
| Age | 16 To 30 Years |
| Appliances | Garage Door Opener Remote(s), Oven - Built-in, Water Heater, Dishwasher, Dryer, Stove, Washer, Window Coverings, Refrigerator |
| BasementDevelopment | Finished |
| BasementType | N/a (finished) |
| CoolingType | Central Air Conditioning |
| ExteriorFinish | Brick |
| FlooringType | Hardwood, Tile, Laminate |
| FoundationType | Brick |
| HalfBathTotal | 1 |
| HeatingFuel | Natural Gas |
| HeatingType | Forced Air |
| StoriesTotal | 2 |
| SizeInterior | 1200 - 1399 Sqft |
| Type | Row / Townhouse |
Parking
| Attached Garage | |
| Garage |
Land
| Acreage | No |
| LandAmenities | Hospital, Park, Place Of Worship, Public Transit |
Rooms
| Level | Type | Length | Width | Dimensions |
|---|---|---|---|---|
| Second Level | Primary Bedroom | 5.05 m | 3.24 m | 5.05 m x 3.24 m |
| Second Level | Bedroom 2 | 4.02 m | 2.73 m | 4.02 m x 2.73 m |
| Second Level | Bedroom 3 | 4.02 m | 2.88 m | 4.02 m x 2.88 m |
| Basement | Recreational, Games Room | 5.05 m | 3.83 m | 5.05 m x 3.83 m |
| Basement | Bathroom | 1.88 m | 2.11 m | 1.88 m x 2.11 m |
| Basement | Laundry Room | 2.22 m | 3.01 m | 2.22 m x 3.01 m |
| Main Level | Living Room | 3.23 m | 3.14 m | 3.23 m x 3.14 m |
| Main Level | Dining Room | 3.17 m | 2.95 m | 3.17 m x 2.95 m |
| Main Level | Kitchen | 6.1 m | 2.39 m | 6.1 m x 2.39 m |
| Main Level | Bathroom | 2.1 m | 1.88 m | 2.1 m x 1.88 m |
Interested?
Contact us for more information
Nishqa Pereira
Salesperson
4711 Yonge St Unit C 10/fl
Toronto, Ontario M2N 6K8



















































