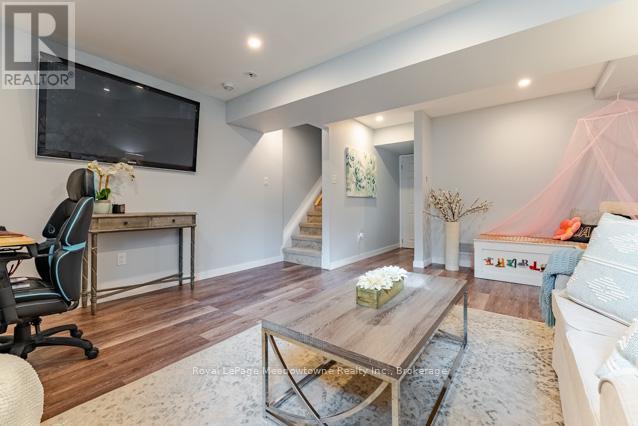42 - 350 Dundas Street S Cambridge, Ontario N1R 5S2
$529,900Maintenance, Common Area Maintenance, Parking
$215 Monthly
Maintenance, Common Area Maintenance, Parking
$215 MonthlyWelcome Home! This bright and beautifully updated 2-bedroom, 1-bathroom end unit condo townhouse has the cheapest condo fees in Cambridge! With tons of natural light streaming through the extra windows, this home boasts fresh paint and gorgeous laminate flooring throughout, creating a warm and modern feel. The stylish kitchen features granite countertops, a custom backsplash, stainless steel appliances, and a breakfast bar that's perfect for casual meals. The open concept layout is perfect for entertaining guests and the walk-out from the family room to the large deck offers extra entertaining space. Upstairs, you'll find 2 spacious bedrooms. The primary bedroom with a walk-in closet, offers plenty of storage and a cozy retreat at the end of the day.The finished basement adds valuable living space, ideal for a family room, office, or gym, and includes a rough-in for a second bathroom giving you the opportunity to add even more value. Located in a prime, commuter-friendly area, you're just a short walk to shops, restaurants, parks, and transit. This end unit offers extra privacy and a peaceful atmosphere perfect for first-time buyers, downsizers or investors. (id:61852)
Property Details
| MLS® Number | X12086390 |
| Property Type | Single Family |
| Neigbourhood | Littles Corners |
| CommunityFeatures | Pet Restrictions |
| EquipmentType | Water Heater |
| ParkingSpaceTotal | 1 |
| RentalEquipmentType | Water Heater |
Building
| BathroomTotal | 1 |
| BedroomsAboveGround | 2 |
| BedroomsTotal | 2 |
| Age | 6 To 10 Years |
| Appliances | Water Softener, Water Meter, Dishwasher, Dryer, Microwave, Stove, Washer, Window Coverings, Refrigerator |
| BasementDevelopment | Finished |
| BasementType | Full (finished) |
| CoolingType | Central Air Conditioning |
| ExteriorFinish | Brick, Vinyl Siding |
| FlooringType | Laminate |
| HeatingFuel | Natural Gas |
| HeatingType | Forced Air |
| StoriesTotal | 2 |
| SizeInterior | 1000 - 1199 Sqft |
| Type | Row / Townhouse |
Parking
| No Garage |
Land
| Acreage | No |
Rooms
| Level | Type | Length | Width | Dimensions |
|---|---|---|---|---|
| Second Level | Bedroom 2 | 3.65 m | 3.17 m | 3.65 m x 3.17 m |
| Second Level | Primary Bedroom | 4.36 m | 3.25 m | 4.36 m x 3.25 m |
| Basement | Recreational, Games Room | 4.36 m | 6.27 m | 4.36 m x 6.27 m |
| Main Level | Kitchen | 3.45 m | 2.48 m | 3.45 m x 2.48 m |
| Main Level | Dining Room | 3.35 m | 1.72 m | 3.35 m x 1.72 m |
| Main Level | Living Room | 4.36 m | 3.7 m | 4.36 m x 3.7 m |
https://www.realtor.ca/real-estate/28175746/42-350-dundas-street-s-cambridge
Interested?
Contact us for more information
Lisa Roach
Salesperson
475 Main St
Milton, Ontario L9T 1R1
Andrew Roach
Salesperson
475 Main Street East
Milton, Ontario L9T 1R1
























