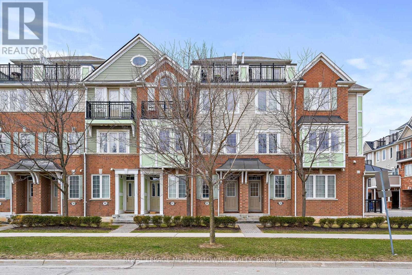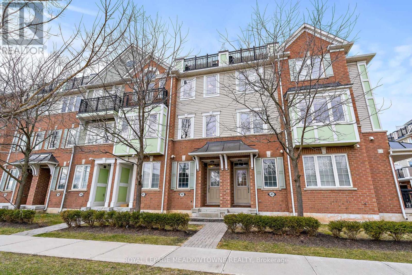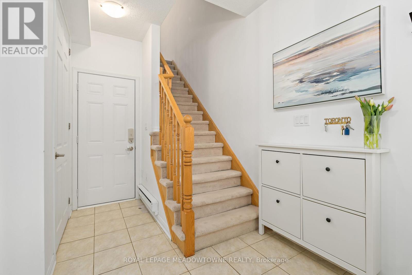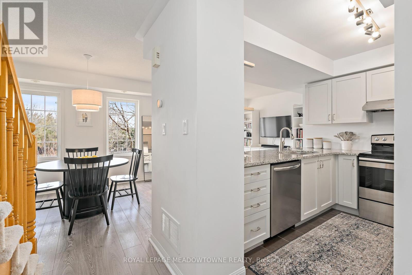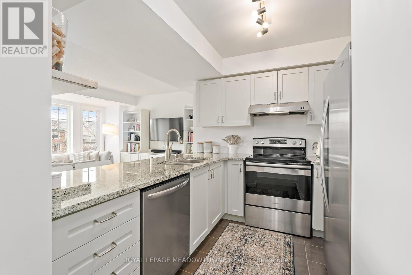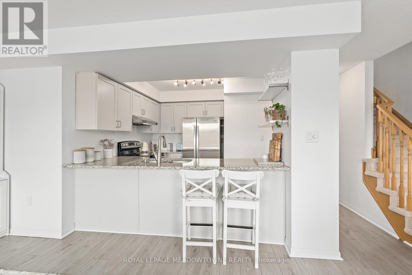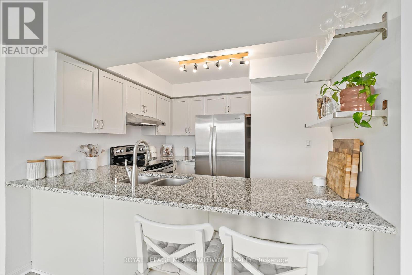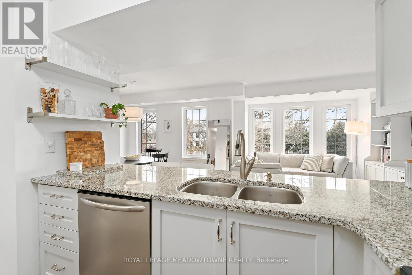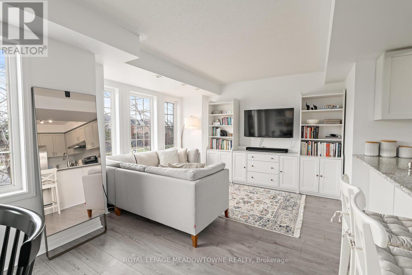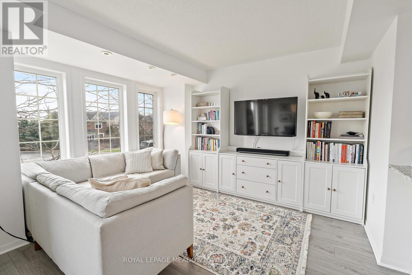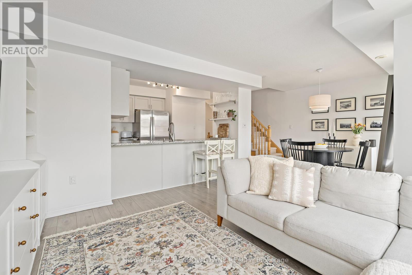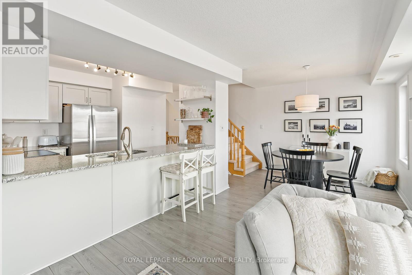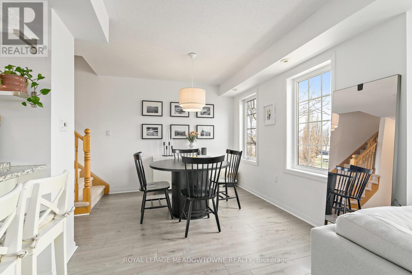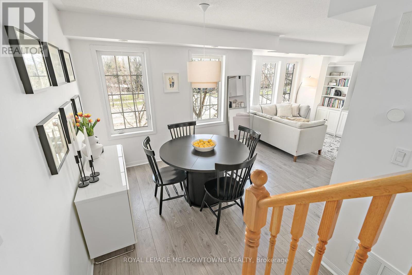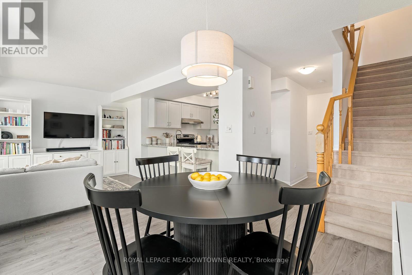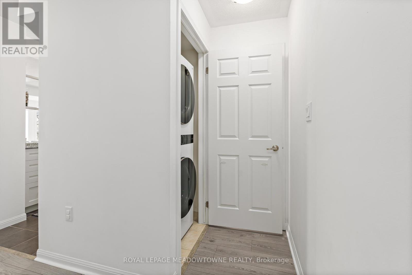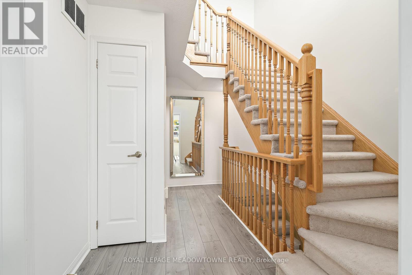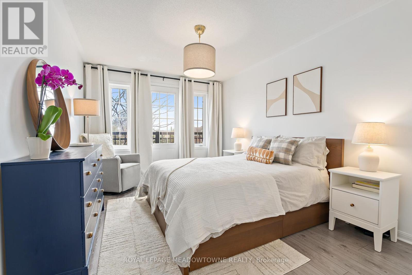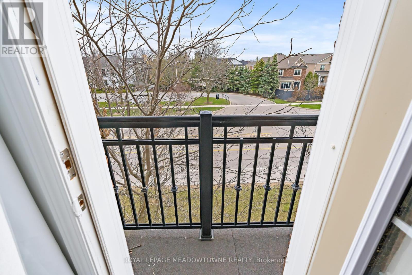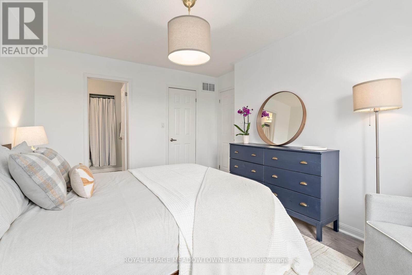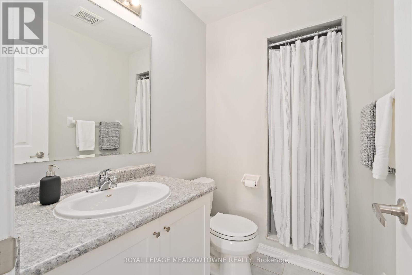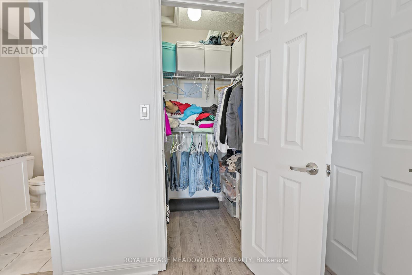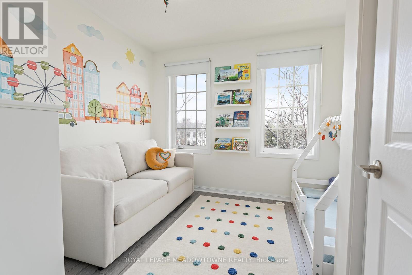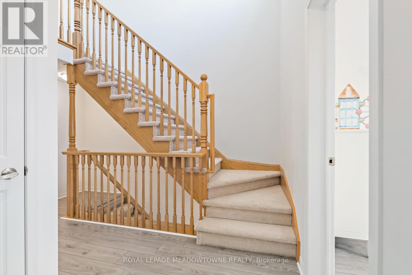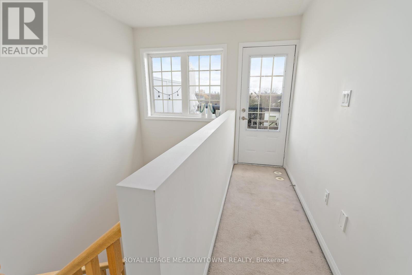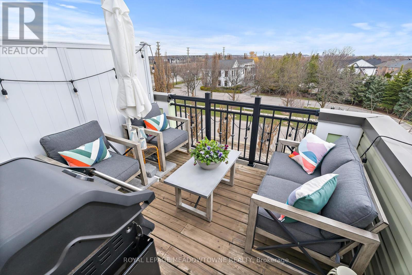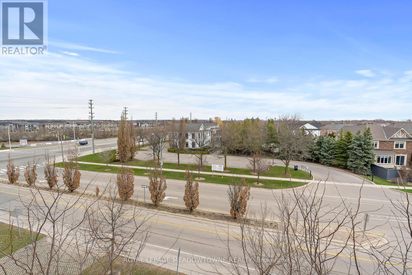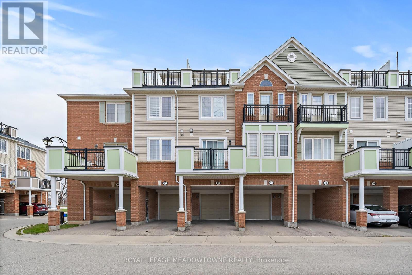42 - 2614 Dashwood Drive Oakville, Ontario L6M 0K5
$779,900Maintenance, Common Area Maintenance, Insurance, Parking
$518.90 Monthly
Maintenance, Common Area Maintenance, Insurance, Parking
$518.90 MonthlyLocated in the family-friendly community of West Oak Trails. This meticulously maintained 2 bedroom 2.5 bathroom condo townhouse is filled with warm natural light, creating an inviting and airy space. Thoughtfully designed open-concept living, ideal for both relaxing and entertaining. Offering a large primary bedroom with a spacious walk-in closet, ensuite and juliette balcony. Convenient garage access from the foyer. This townhouse features a private rooftop terrace with gas hookup, the perfect spot to enjoy the sunshine, unwind or host. Located just minutes from Oakville Memorial Hospital, schools, parks, trails, restaurants, groceries & more. This home is a must-see! (id:61852)
Property Details
| MLS® Number | W12088660 |
| Property Type | Single Family |
| Community Name | 1022 - WT West Oak Trails |
| AmenitiesNearBy | Hospital, Park, Public Transit, Schools |
| CommunityFeatures | Pet Restrictions, Community Centre |
| ParkingSpaceTotal | 2 |
Building
| BathroomTotal | 3 |
| BedroomsAboveGround | 2 |
| BedroomsTotal | 2 |
| Appliances | Water Heater, Garage Door Opener Remote(s), Dishwasher, Dryer, Hood Fan, Stove, Washer, Refrigerator |
| CoolingType | Central Air Conditioning |
| ExteriorFinish | Brick |
| HalfBathTotal | 1 |
| HeatingFuel | Natural Gas |
| HeatingType | Forced Air |
| StoriesTotal | 3 |
| SizeInterior | 1000 - 1199 Sqft |
| Type | Row / Townhouse |
Parking
| Attached Garage | |
| Garage |
Land
| Acreage | No |
| LandAmenities | Hospital, Park, Public Transit, Schools |
Rooms
| Level | Type | Length | Width | Dimensions |
|---|---|---|---|---|
| Second Level | Living Room | 4.01 m | 3.73 m | 4.01 m x 3.73 m |
| Second Level | Dining Room | 2.74 m | 2.49 m | 2.74 m x 2.49 m |
| Second Level | Kitchen | 2.74 m | 2.74 m | 2.74 m x 2.74 m |
| Second Level | Primary Bedroom | 4.31 m | 3.15 m | 4.31 m x 3.15 m |
| Third Level | Bedroom 2 | 3.15 m | 2.84 m | 3.15 m x 2.84 m |
| Ground Level | Foyer | 3.56 m | 3.1 m | 3.56 m x 3.1 m |
Interested?
Contact us for more information
Suzy Bosnjak
Salesperson
324 Guelph Street Suite 12
Georgetown, Ontario L7G 4B5
