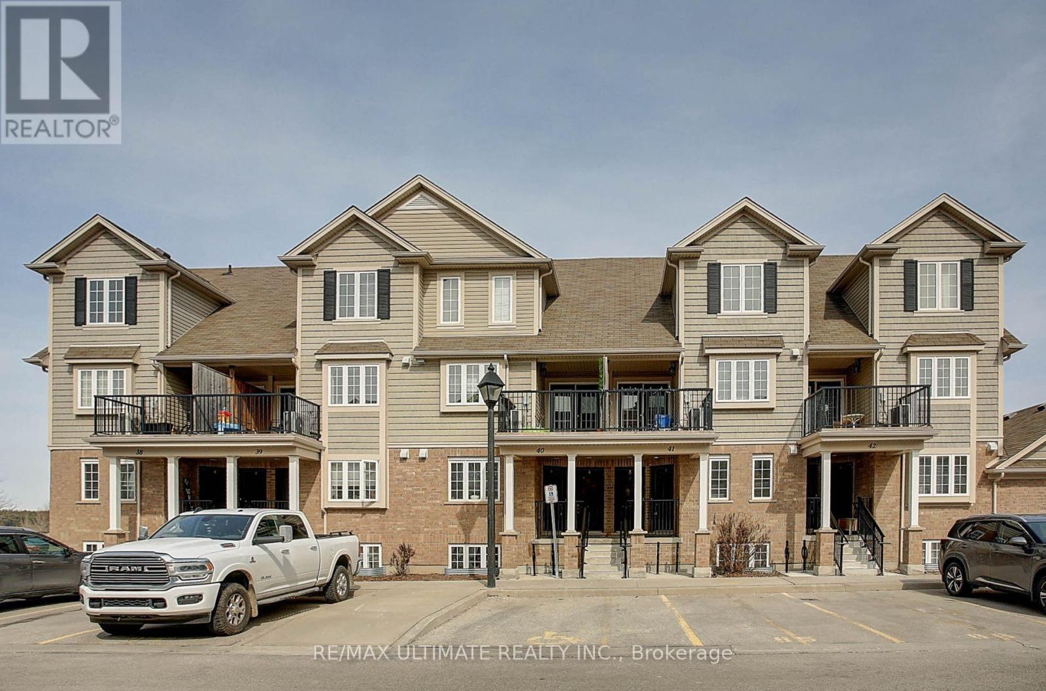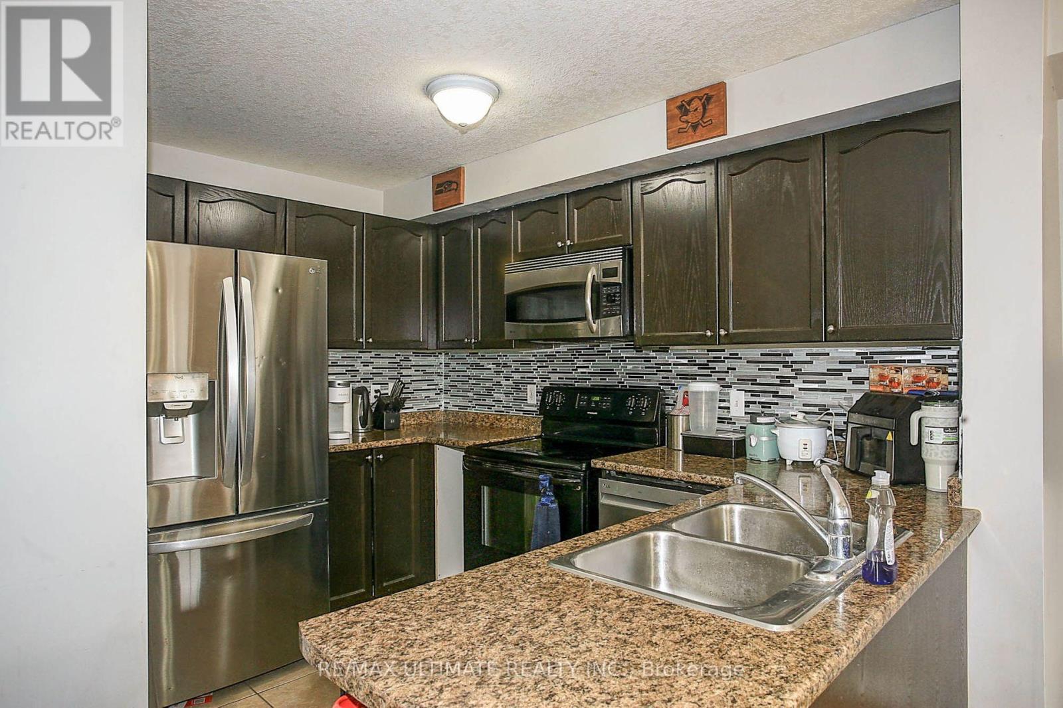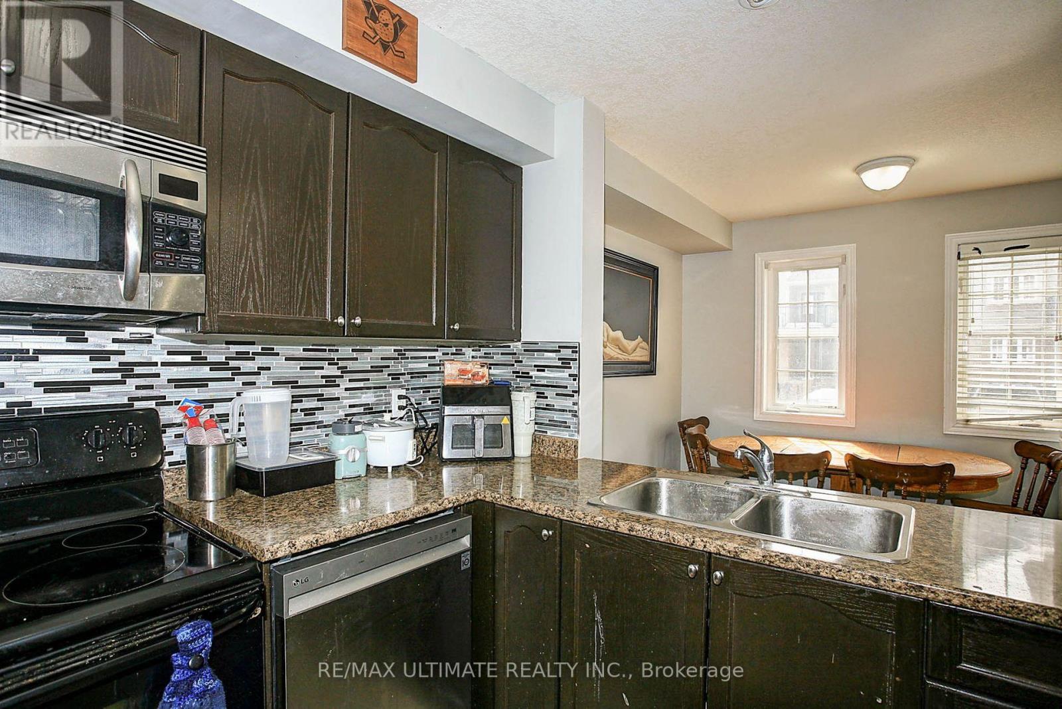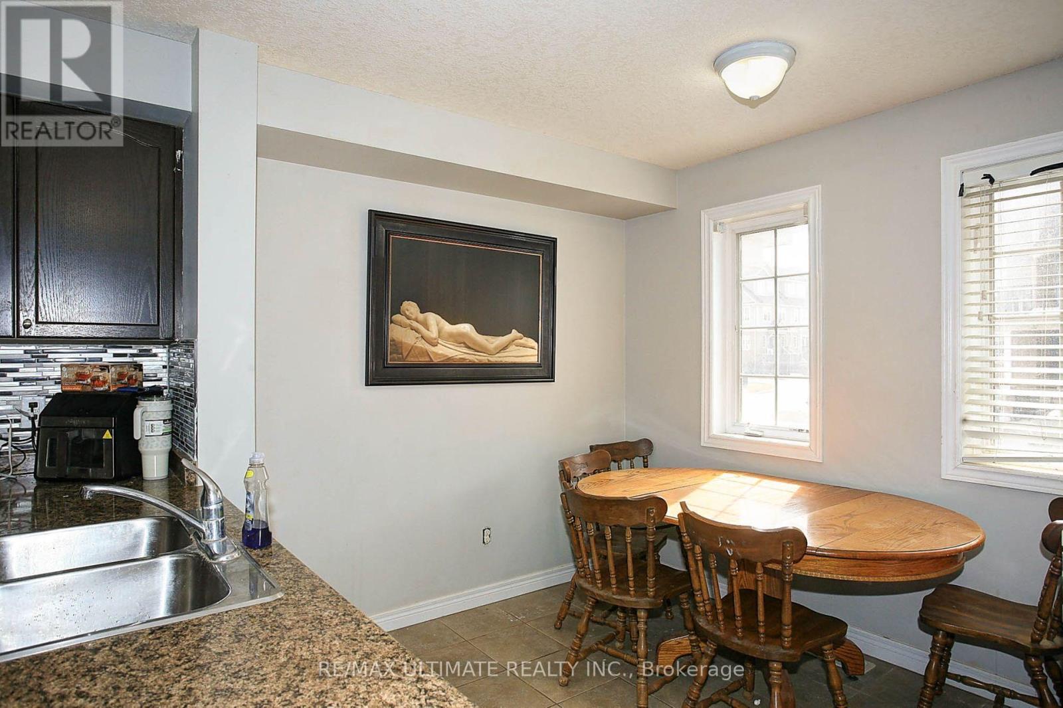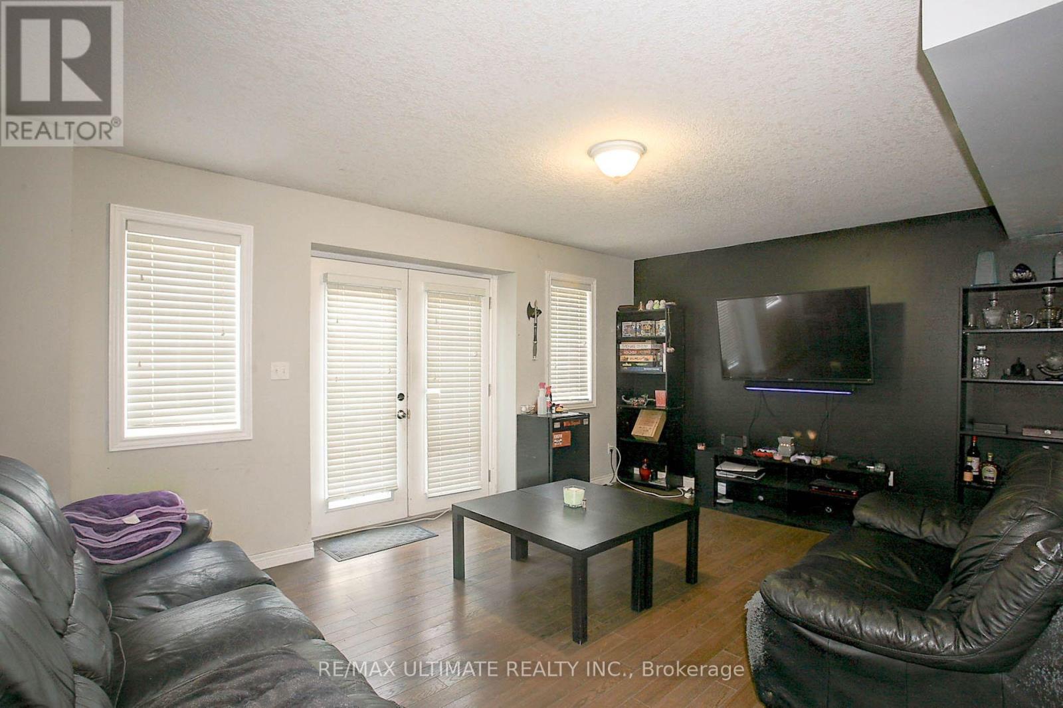41b - 15 Carere Cres Guelph, Ontario N1E 0K4
$529,000Maintenance, Insurance, Common Area Maintenance, Parking
$394 Monthly
Maintenance, Insurance, Common Area Maintenance, Parking
$394 Monthly* MUST SELL* Sun Filled 3 Bedroom 2 Bath ,Town Home, Perfectly Situated In Demand North East Guelph. A Short Walk To Trails, Walking Paths, Parks and the Guelph Lake Sports Complex, Minutes To University Of Guelph. Laminate And Tile Throughout The Main Floor And Lower Level , Includes 1 Surface Parking And Complex Offers Visitor Parking. Great Location For First-Time Homebuyers, Family And Investors.. Enjoy This Quiet Neighborhood And All The Amenities That The Area Has To Offer. (id:61852)
Open House
This property has open houses!
2:00 pm
Ends at:4:00 pm
Property Details
| MLS® Number | X12011553 |
| Property Type | Single Family |
| Neigbourhood | Brant Avenue Neighbourhood Group |
| Community Name | Victoria North |
| CommunityFeatures | Pet Restrictions |
| Features | Carpet Free, In Suite Laundry |
| ParkingSpaceTotal | 1 |
| Structure | Deck |
Building
| BathroomTotal | 2 |
| BedroomsAboveGround | 3 |
| BedroomsTotal | 3 |
| Age | 0 To 5 Years |
| Appliances | Dishwasher, Dryer, Stove, Washer, Refrigerator |
| BasementDevelopment | Finished |
| BasementType | Full (finished) |
| CoolingType | Central Air Conditioning |
| ExteriorFinish | Wood, Vinyl Siding |
| FoundationType | Poured Concrete |
| HalfBathTotal | 1 |
| HeatingFuel | Natural Gas |
| HeatingType | Forced Air |
| StoriesTotal | 2 |
| SizeInterior | 1200 - 1399 Sqft |
| Type | Row / Townhouse |
Parking
| No Garage |
Land
| Acreage | No |
| ZoningDescription | R3a |
Rooms
| Level | Type | Length | Width | Dimensions |
|---|---|---|---|---|
| Basement | Primary Bedroom | 2.99 m | 4.01 m | 2.99 m x 4.01 m |
| Basement | Bathroom | 1.69 m | 1.2 m | 1.69 m x 1.2 m |
| Basement | Bedroom | 2.56 m | 3.14 m | 2.56 m x 3.14 m |
| Basement | Bedroom | 2.56 m | 3.55 m | 2.56 m x 3.55 m |
| Main Level | Living Room | 5.25 m | 3.63 m | 5.25 m x 3.63 m |
| Main Level | Dining Room | 3.07 m | 2.54 m | 3.07 m x 2.54 m |
| Main Level | Kitchen | 2.23 m | 3.07 m | 2.23 m x 3.07 m |
| Main Level | Bathroom | 1.59 m | 1.2 m | 1.59 m x 1.2 m |
https://www.realtor.ca/real-estate/28006169/41b-15-carere-cres-guelph-victoria-north-victoria-north
Interested?
Contact us for more information
Rossano Bongelli
Salesperson
1739 Bayview Ave.
Toronto, Ontario M4G 3C1
