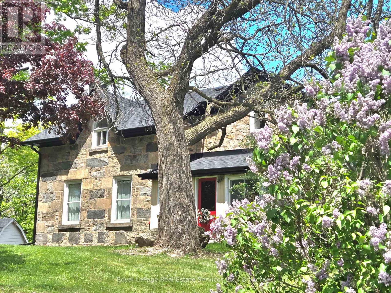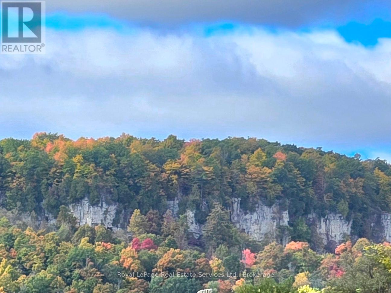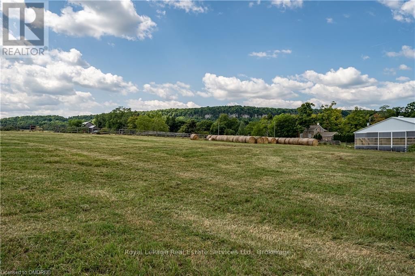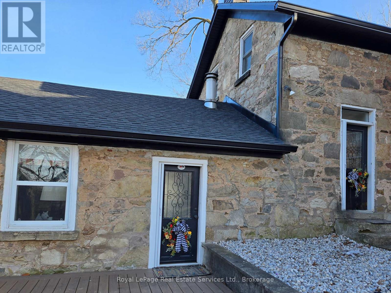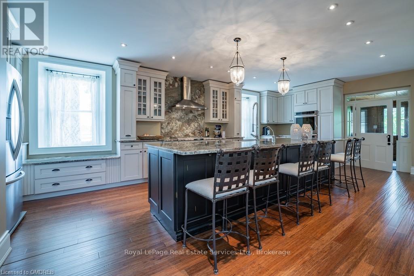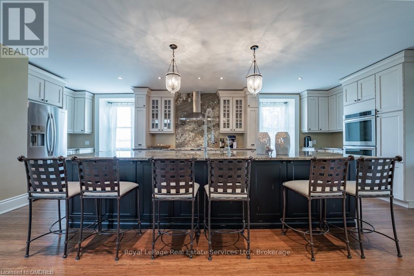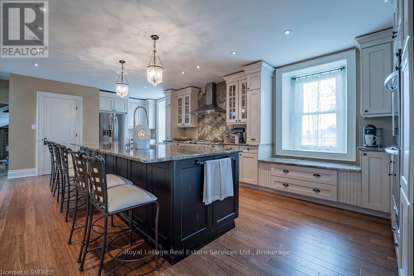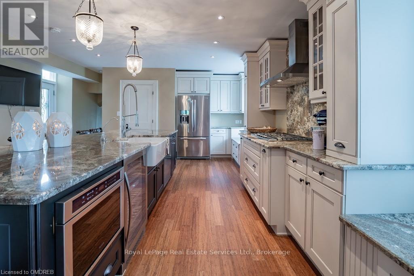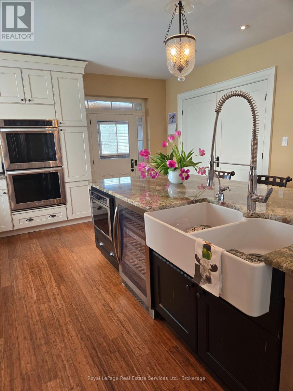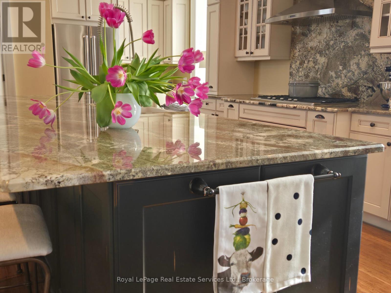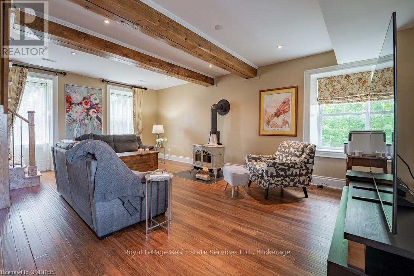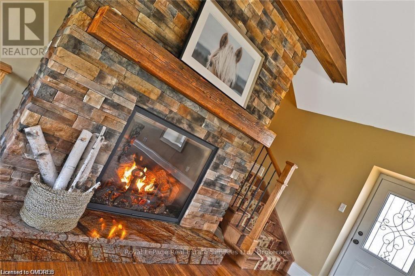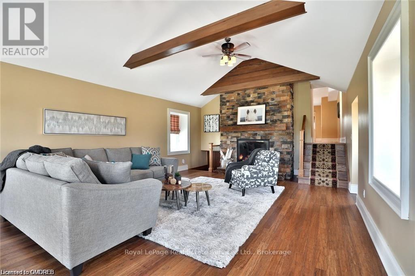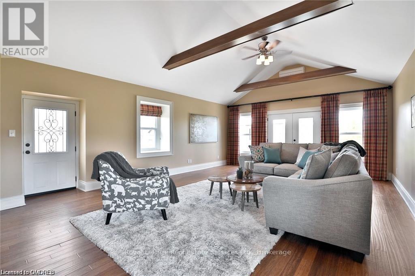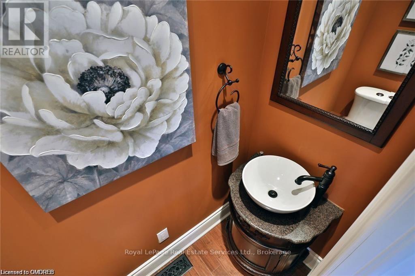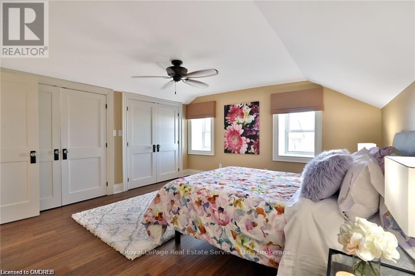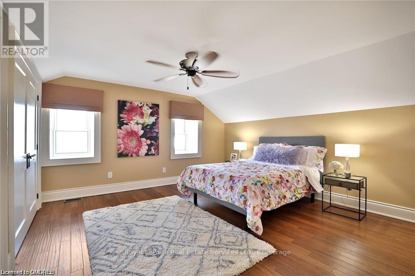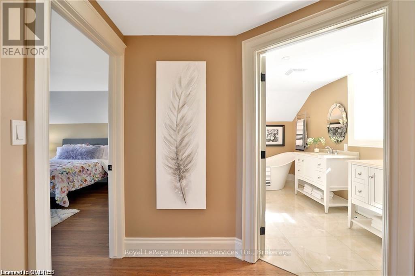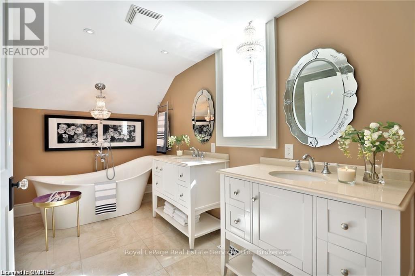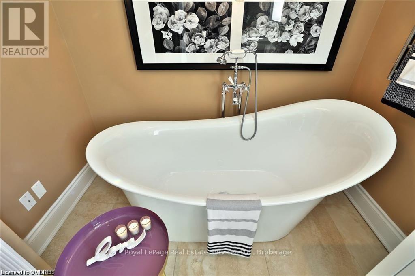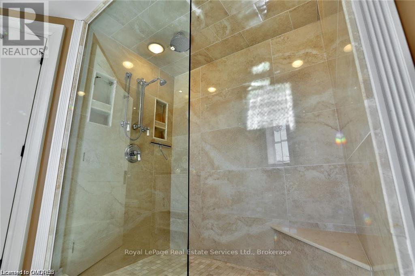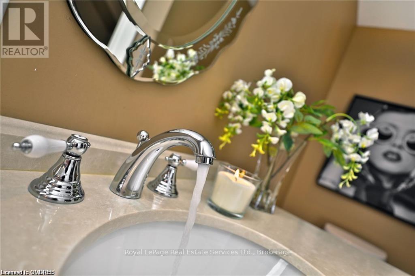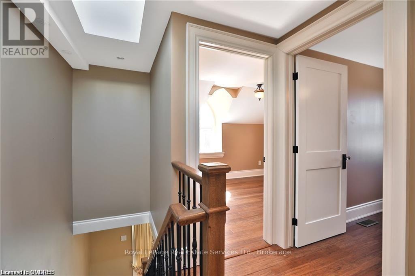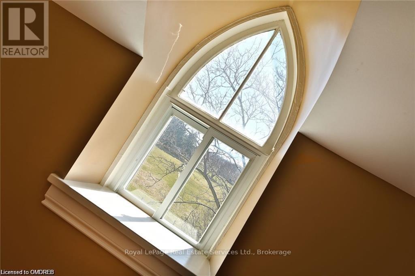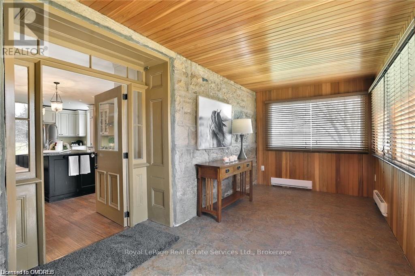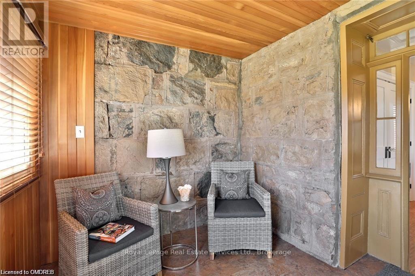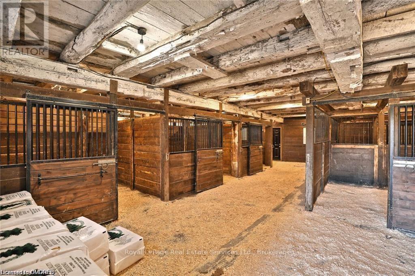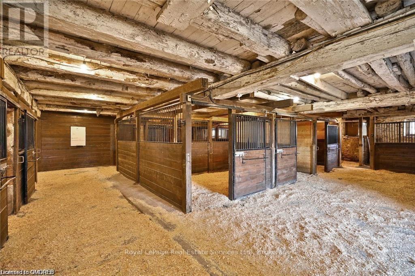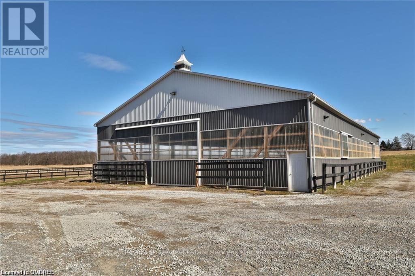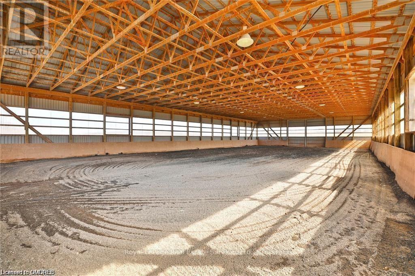4197 Walkers Line Burlington, Ontario L7R 3X4
$4,995,000
34+ Acres approx, fibre optics internet now hooked up, walk to Farm Boy, walk-in clinics, Shoppers Drug Mart, Longo's, Starbucks and great restaurants. Gorgeous escarpment views, note zoning is Escarpment Rural Area, less restrictive than Escarpment Protected Area and potential to designate the adorable stone home and receive a permit to build a second new home. Lots of options for beautiful sites set way back from the road with escarpment views to north and west, even a small forest with trails. Charming stone home, 60' X 120' indoor riding riding arena, and approx 19 stall barn, just north of Hwy 407, this beautiful home and property comprises approx 34 acres of which approx 25 acres are workable, a small wooded forest, and charming residence nicely nestled within a stately homestead setting. Rare opportunity here to own such a large parcel of land so close to all the amenities...many options here...buy and hold for multi generational planning...move in and have fun...or lease and hold! Shingles, eavestrough, energy efficient heat pumps, 2024. Seller may take back mortgage! (id:61852)
Property Details
| MLS® Number | W12053814 |
| Property Type | Single Family |
| Community Name | Rural Burlington |
| CommunityFeatures | School Bus |
| Easement | Escarpment Control |
| EquipmentType | Propane Tank |
| Features | Irregular Lot Size, Carpet Free |
| ParkingSpaceTotal | 31 |
| RentalEquipmentType | Propane Tank |
| Structure | Barn |
Building
| BathroomTotal | 2 |
| BedroomsAboveGround | 3 |
| BedroomsTotal | 3 |
| Amenities | Fireplace(s), Separate Electricity Meters |
| Appliances | Garage Door Opener Remote(s), Oven - Built-in, Range, Water Heater, Cooktop, Oven, Window Coverings, Wine Fridge, Refrigerator |
| BasementDevelopment | Unfinished |
| BasementType | N/a (unfinished) |
| ConstructionStatus | Insulation Upgraded |
| ConstructionStyleAttachment | Detached |
| CoolingType | Central Air Conditioning |
| FireplacePresent | Yes |
| FoundationType | Stone |
| HalfBathTotal | 1 |
| HeatingFuel | Electric, Propane |
| HeatingType | Heat Pump, Not Known |
| StoriesTotal | 2 |
| SizeInterior | 2000 - 2500 Sqft |
| Type | House |
| UtilityWater | Cistern, Drilled Well |
Parking
| Detached Garage | |
| Garage |
Land
| Acreage | No |
| Sewer | Septic System |
| SizeDepth | 1318 Ft ,6 In |
| SizeFrontage | 1149 Ft ,1 In |
| SizeIrregular | 1149.1 X 1318.5 Ft |
| SizeTotalText | 1149.1 X 1318.5 Ft |
Rooms
| Level | Type | Length | Width | Dimensions |
|---|---|---|---|---|
| Second Level | Primary Bedroom | 4.27 m | 4.27 m | 4.27 m x 4.27 m |
| Second Level | Bedroom 2 | 4.04 m | 2.79 m | 4.04 m x 2.79 m |
| Second Level | Bedroom 3 | 3.43 m | 2.92 m | 3.43 m x 2.92 m |
| Second Level | Laundry Room | 1.53 m | 1.49 m | 1.53 m x 1.49 m |
| Second Level | Bathroom | 5.08 m | 2.37 m | 5.08 m x 2.37 m |
| Ground Level | Family Room | 7.95 m | 5.08 m | 7.95 m x 5.08 m |
| Ground Level | Living Room | 6.71 m | 5.33 m | 6.71 m x 5.33 m |
| Ground Level | Kitchen | 6.78 m | 5.18 m | 6.78 m x 5.18 m |
| Ground Level | Other | Measurements not available | ||
| Ground Level | Bathroom | 1.71 m | 0.78 m | 1.71 m x 0.78 m |
Utilities
| Cable | Installed |
| Electricity | Installed |
| Wireless | Available |
| Electricity Connected | Connected |
https://www.realtor.ca/real-estate/28101208/4197-walkers-line-burlington-rural-burlington
Interested?
Contact us for more information
Sandy Dalton
Salesperson
326 Lakeshore Rd E
Oakville, Ontario L6J 1J6
