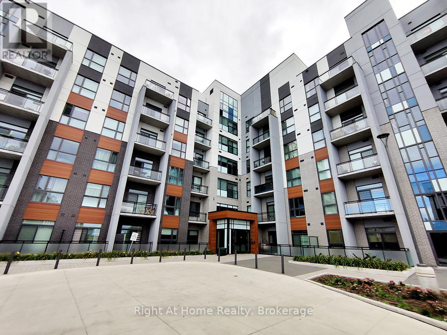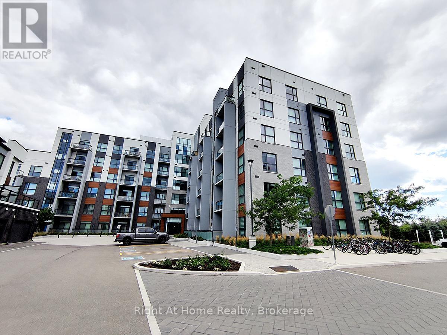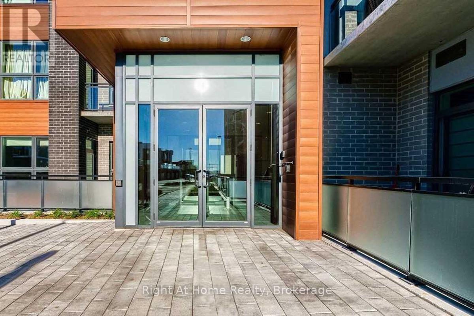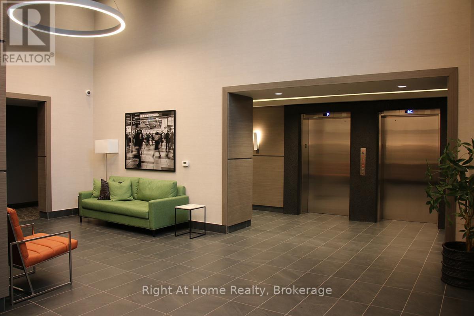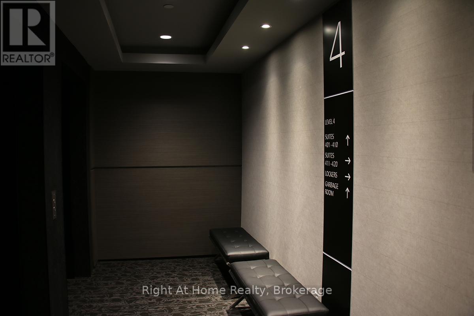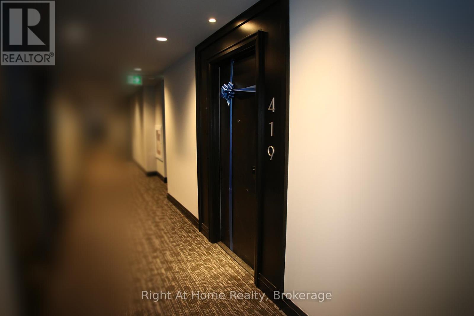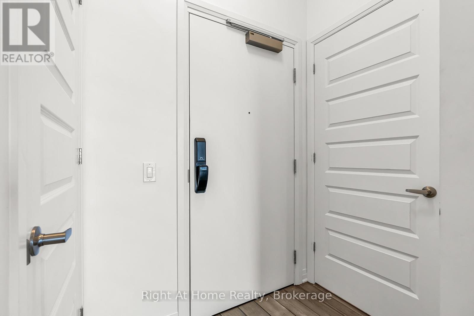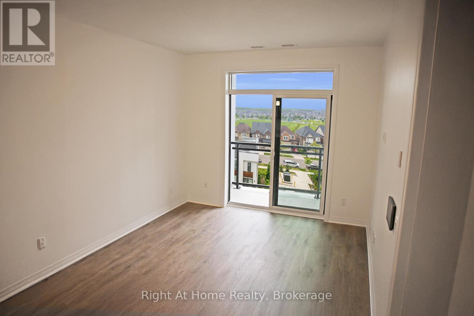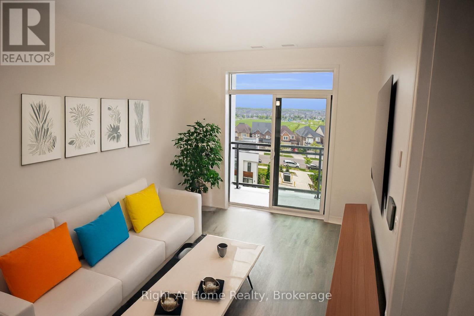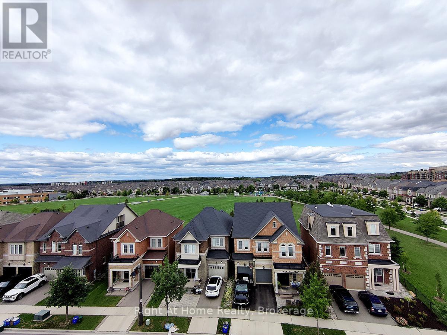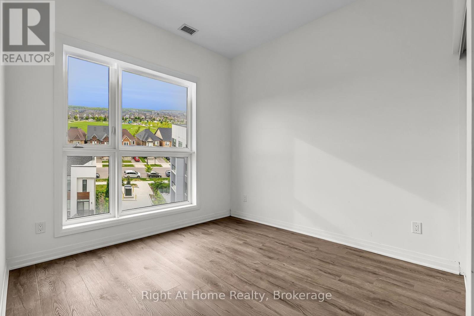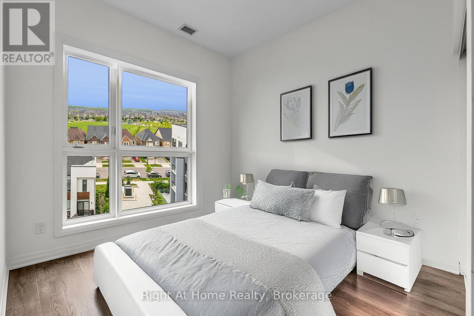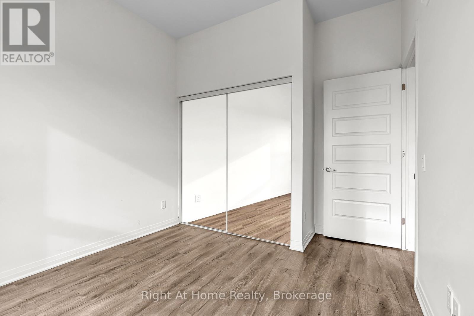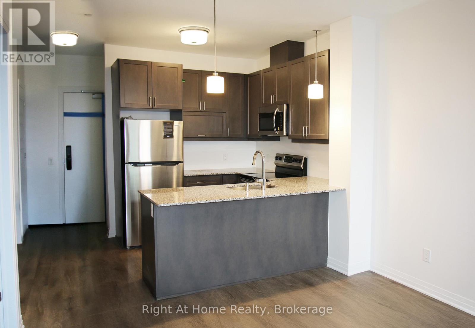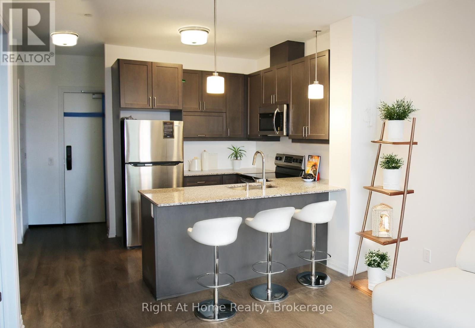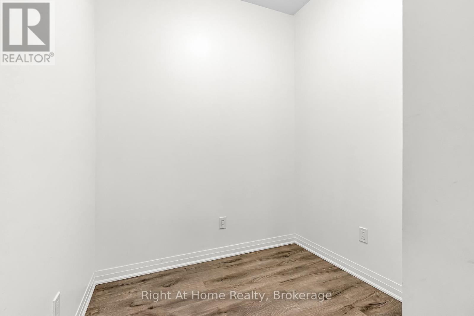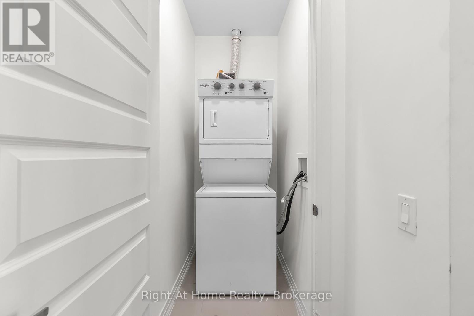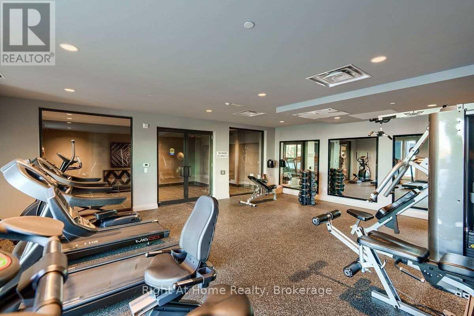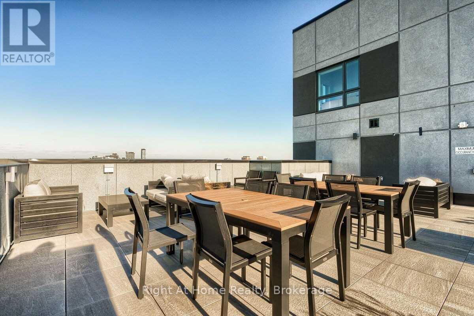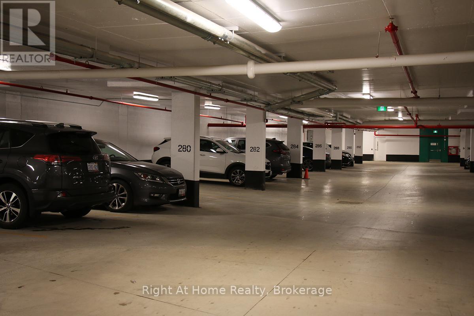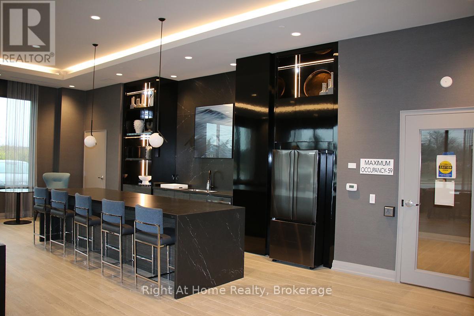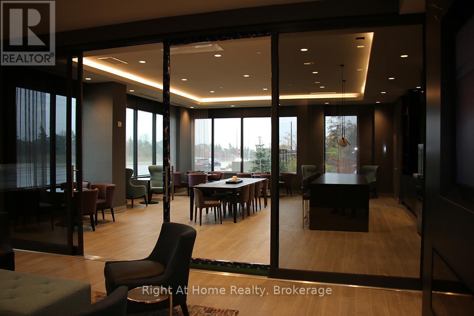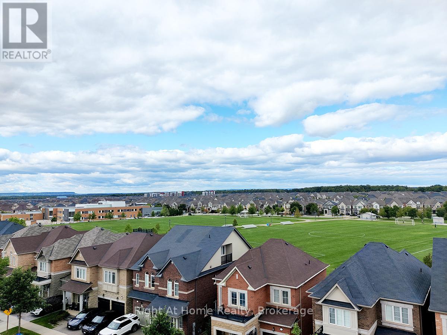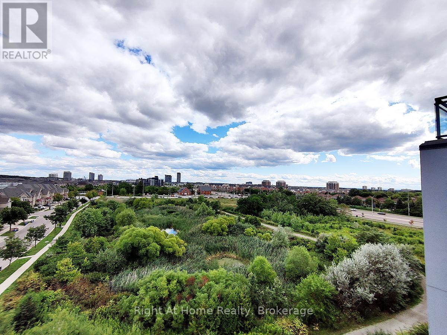419 - 50 Kaitting Trail Oakville, Ontario L6M 5N3
$509,000Maintenance, Heat, Common Area Maintenance, Insurance
$426 Monthly
Maintenance, Heat, Common Area Maintenance, Insurance
$426 MonthlyStunning 1Bed 1Den Spacious Condo With High 9Ft Ceilings, W/O To Balcony with open view on the PARK, best Kitchen layout W/Granite Countertops, Stainless Steel Appliances, LAUNDRY unit in-suite. Step out onto your private 48 SF balcony to enjoy the peaceful PARK Views. The spacious DEN is perfect for a home office or guest area, and the suite includes a stylish 4-piece bath and a TV-wall ready for your big screen. INCLUDED: 1 underground SECURE PARKING, 1 LOCKER, Hi-speed INTERNET, Hi-tech security/intercom video system. Steps To Parks, Schools, Restaurants, Transit, Hospital And Shopping. Direct access to Dundas St. for the Public transit bus and school bus stop. AMPLE visitor parking in an enclosed and safe cut-de-sac road. Don't miss it, LIVE or INVEST, this would be the choice! (id:61852)
Property Details
| MLS® Number | W12365754 |
| Property Type | Single Family |
| Community Name | 1008 - GO Glenorchy |
| AmenitiesNearBy | Park, Public Transit, Schools |
| CommunityFeatures | Pets Allowed With Restrictions |
| Features | Elevator, Balcony, Trash Compactor, Carpet Free |
| ParkingSpaceTotal | 1 |
Building
| BathroomTotal | 1 |
| BedroomsAboveGround | 1 |
| BedroomsBelowGround | 1 |
| BedroomsTotal | 2 |
| Amenities | Exercise Centre, Party Room, Visitor Parking, Storage - Locker |
| Appliances | Intercom |
| BasementType | None |
| CoolingType | Central Air Conditioning |
| ExteriorFinish | Concrete |
| FireProtection | Alarm System, Security System, Monitored Alarm |
| HeatingFuel | Natural Gas |
| HeatingType | Forced Air |
| SizeInterior | 600 - 699 Sqft |
| Type | Apartment |
Parking
| Underground | |
| Garage |
Land
| Acreage | No |
| LandAmenities | Park, Public Transit, Schools |
| SurfaceWater | Lake/pond |
Rooms
| Level | Type | Length | Width | Dimensions |
|---|---|---|---|---|
| Flat | Bedroom | 4.7 m | 3.96 m | 4.7 m x 3.96 m |
| Flat | Den | 2.5 m | 2.2 m | 2.5 m x 2.2 m |
| Flat | Bathroom | 3.2 m | 1.83 m | 3.2 m x 1.83 m |
| Flat | Kitchen | 3 m | 3.47 m | 3 m x 3.47 m |
| Flat | Living Room | 4.6 m | 3.9 m | 4.6 m x 3.9 m |
| Flat | Dining Room | 4.6 m | 3.9 m | 4.6 m x 3.9 m |
| Flat | Laundry Room | 1.45 m | 1.8 m | 1.45 m x 1.8 m |
Interested?
Contact us for more information
Tony Tudor
Salesperson
5111 New St - Suite #102
Burlington, Ontario L7L 1V2
