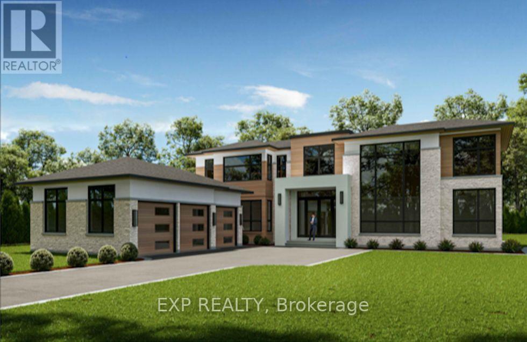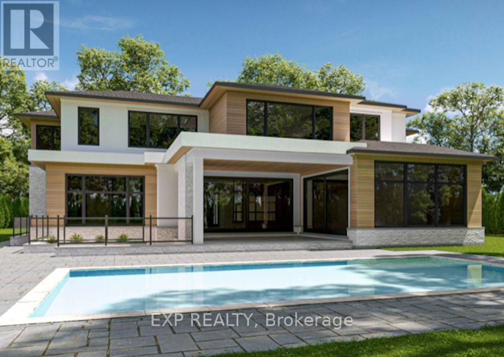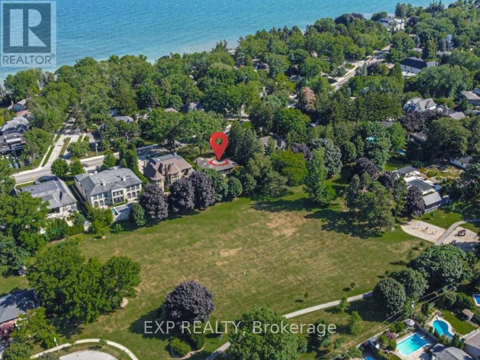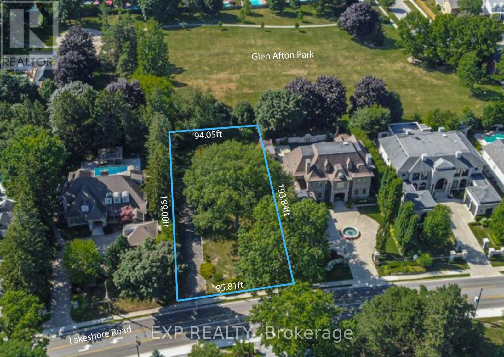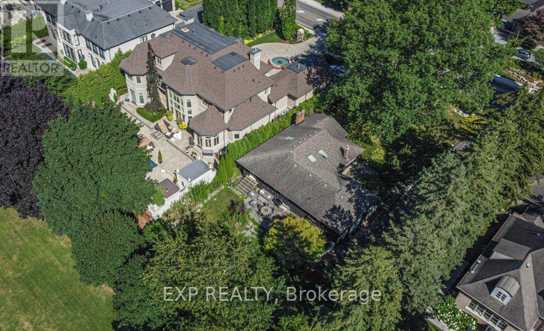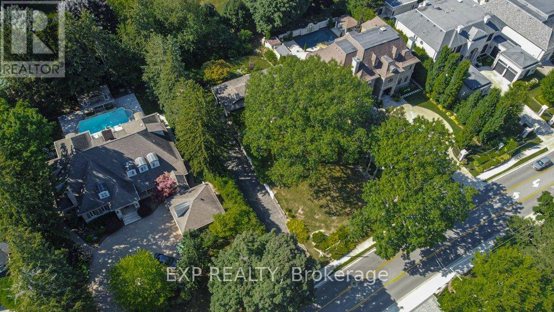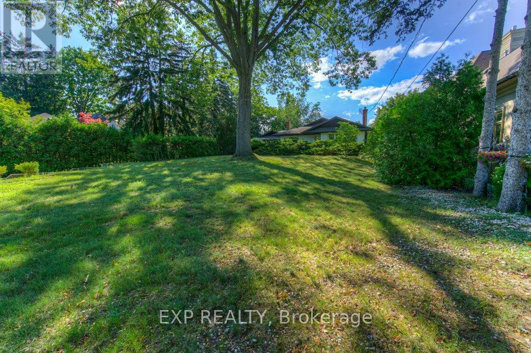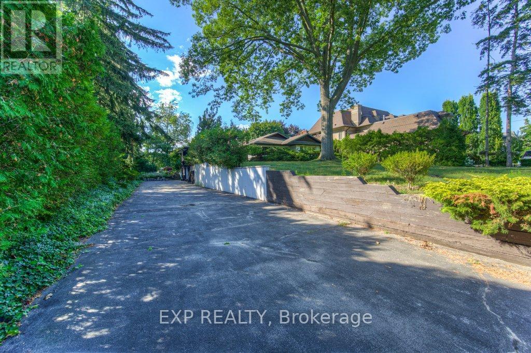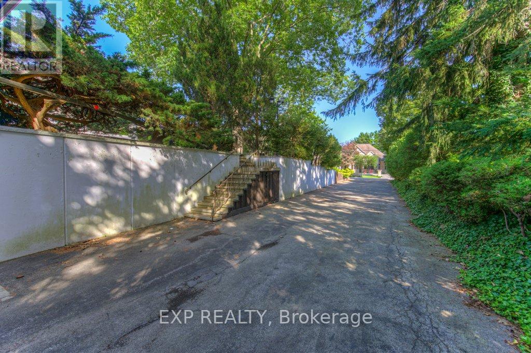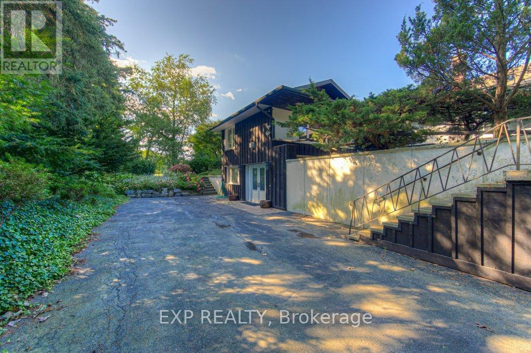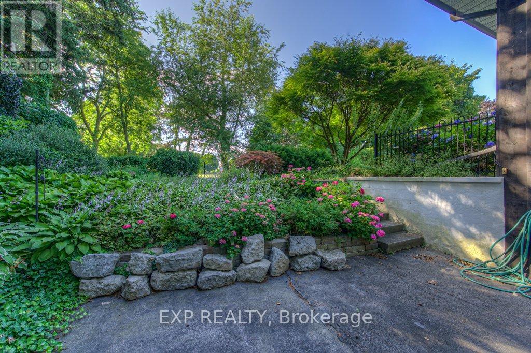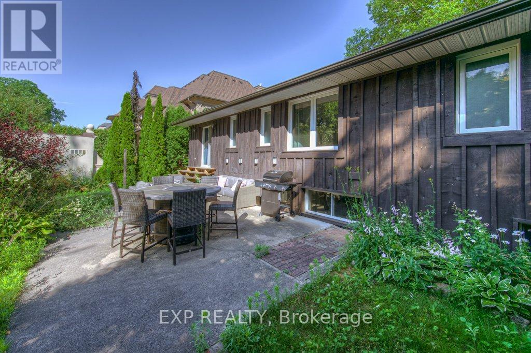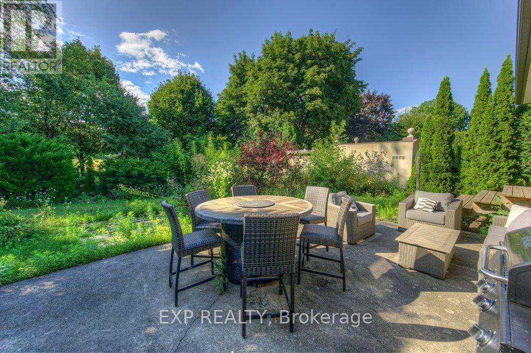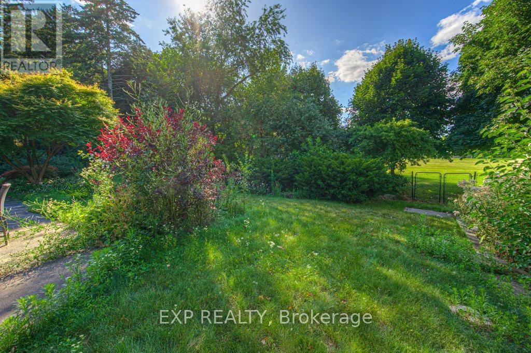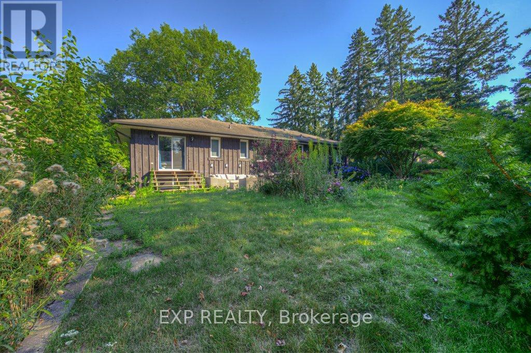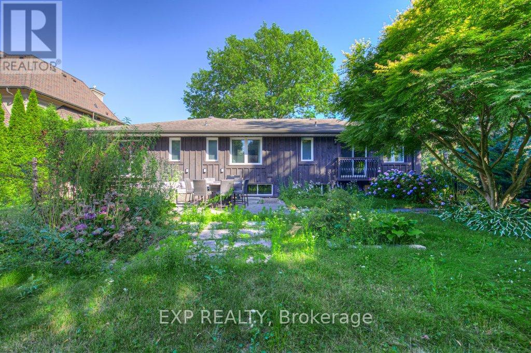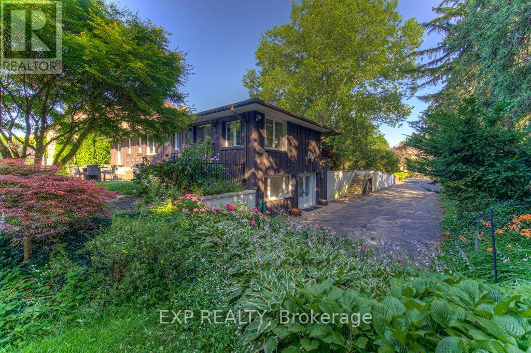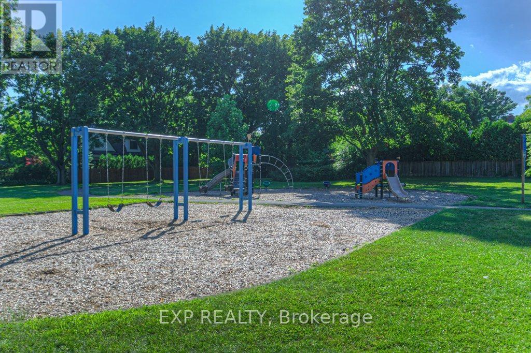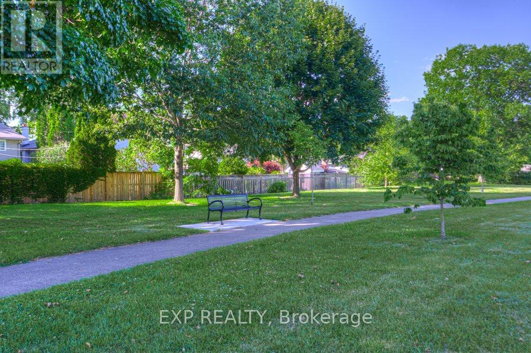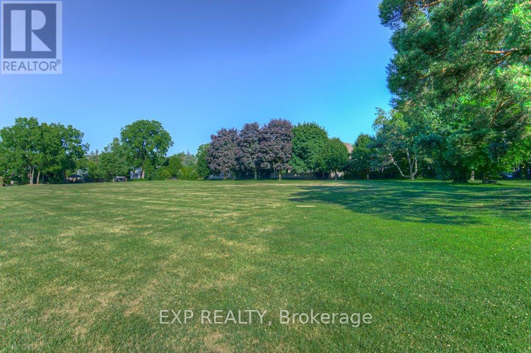4187 Lakeshore Road Burlington, Ontario L7L 1A5
$6,899,900
Prestigious Lakeshore Lot Backing onto Glen Afton Park. New Build Ready with Keeren Design Plans - Permits Approved! An exceptional opportunity in one of Burlington's most coveted locations. This private, cedar lined property offers approximately 10,000 sq. ft. of potential living space and backs directly onto the park with gated access. Steps to Paletta Mansion, in the Tuck/Nelson school zone, and minutes to Downtown Burlington & Oakville. With permits already approved, you can build your dream home to suit. Prestigious living starts here! (id:61852)
Property Details
| MLS® Number | W12312577 |
| Property Type | Single Family |
| Neigbourhood | Strathcona Gardens |
| Community Name | Shoreacres |
| AmenitiesNearBy | Golf Nearby, Place Of Worship, Schools, Beach |
| Features | Ravine |
| ParkingSpaceTotal | 14 |
Building
| BathroomTotal | 6 |
| BedroomsAboveGround | 5 |
| BedroomsTotal | 5 |
| ArchitecturalStyle | Raised Bungalow |
| BasementDevelopment | Finished |
| BasementFeatures | Walk Out |
| BasementType | N/a (finished) |
| ConstructionStyleAttachment | Detached |
| CoolingType | Central Air Conditioning |
| ExteriorFinish | Stucco, Stone |
| FireplacePresent | Yes |
| FireplaceTotal | 1 |
| FoundationType | Block |
| HalfBathTotal | 1 |
| HeatingFuel | Natural Gas |
| HeatingType | Forced Air |
| StoriesTotal | 1 |
| SizeInterior | 2000 - 2500 Sqft |
| Type | House |
| UtilityWater | Municipal Water |
Parking
| Attached Garage | |
| Garage |
Land
| Acreage | No |
| LandAmenities | Golf Nearby, Place Of Worship, Schools, Beach |
| Sewer | Sanitary Sewer |
| SizeDepth | 198 Ft ,7 In |
| SizeFrontage | 95 Ft |
| SizeIrregular | 95 X 198.6 Ft |
| SizeTotalText | 95 X 198.6 Ft |
| SurfaceWater | Lake/pond |
| ZoningDescription | R1.2 |
Rooms
| Level | Type | Length | Width | Dimensions |
|---|---|---|---|---|
| Second Level | Bedroom 2 | 4.87 m | 5.18 m | 4.87 m x 5.18 m |
| Second Level | Bedroom 3 | 5.48 m | 4.11 m | 5.48 m x 4.11 m |
| Second Level | Bedroom 4 | 4.6 m | 3.96 m | 4.6 m x 3.96 m |
| Second Level | Living Room | 5.35 m | 5.355 m | 5.35 m x 5.355 m |
| Second Level | Sitting Room | 4.8 m | 4.57 m | 4.8 m x 4.57 m |
| Second Level | Laundry Room | 3.04 m | 2.43 m | 3.04 m x 2.43 m |
| Second Level | Other | 4.01 m | 3.2 m | 4.01 m x 3.2 m |
| Second Level | Primary Bedroom | 6.7 m | 6.1 m | 6.7 m x 6.1 m |
| Main Level | Kitchen | 5.79 m | 6.1 m | 5.79 m x 6.1 m |
| Main Level | Great Room | 5.79 m | 6.1 m | 5.79 m x 6.1 m |
| Main Level | Living Room | 7.18 m | 4.72 m | 7.18 m x 4.72 m |
| Main Level | Dining Room | 5.79 m | 4.54 m | 5.79 m x 4.54 m |
| Main Level | Dining Room | 4.44 m | 3.81 m | 4.44 m x 3.81 m |
| Main Level | Living Room | 5.79 m | 5.35 m | 5.79 m x 5.35 m |
| Main Level | Office | 4.6 m | 4.01 m | 4.6 m x 4.01 m |
| Main Level | Mud Room | 5.23 m | 3.05 m | 5.23 m x 3.05 m |
| Main Level | Bedroom | 6.1 m | 4.72 m | 6.1 m x 4.72 m |
https://www.realtor.ca/real-estate/28664424/4187-lakeshore-road-burlington-shoreacres-shoreacres
Interested?
Contact us for more information
Ross Bridges
Salesperson
2010 Winston Park Dr - Unit 290
Oakville, Ontario L6H 5R7
Stuart Mitchell
Salesperson
2010 Winston Park Dr - Unit 290
Oakville, Ontario L6H 5R7
Alexis Hapers
Salesperson
2010 Winston Park Dr - Unit 290
Oakville, Ontario L6H 5R7
