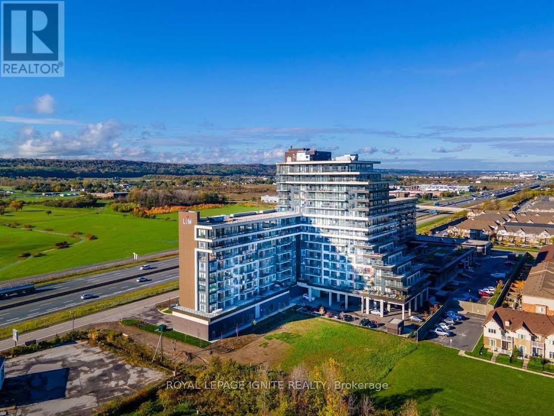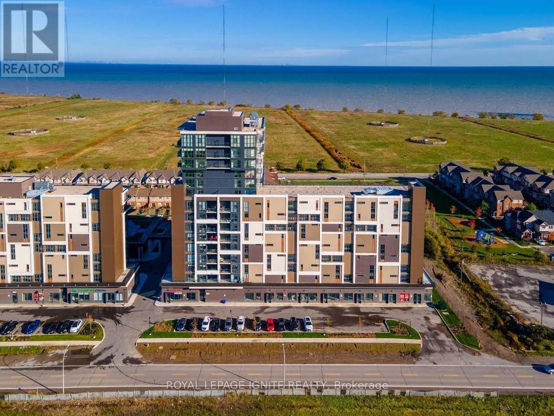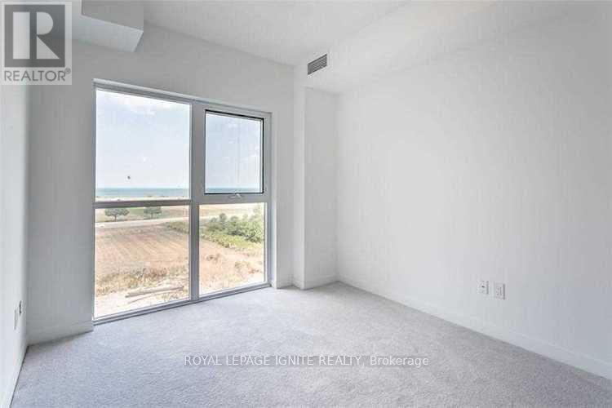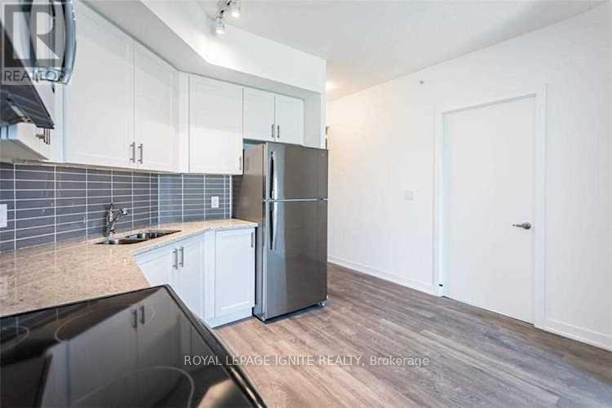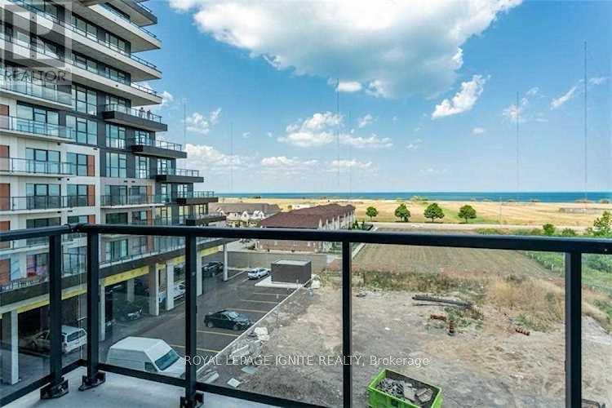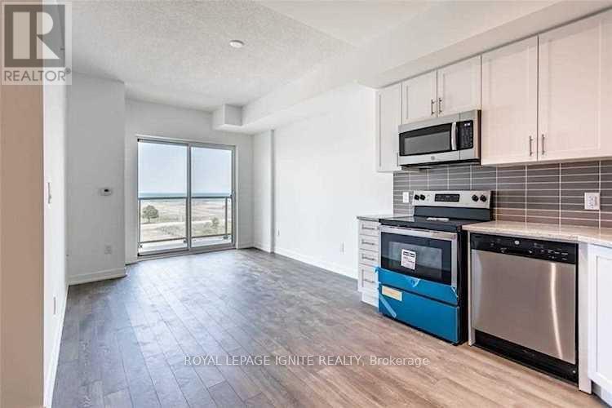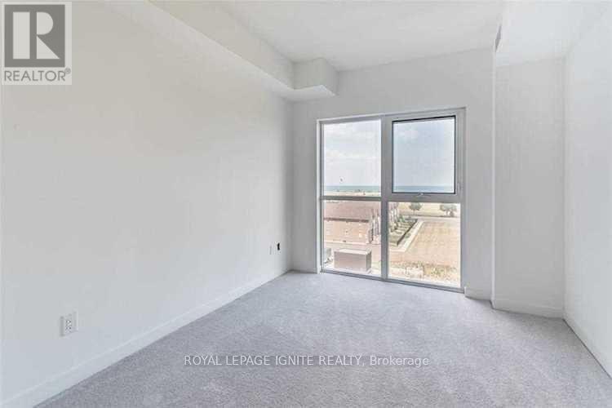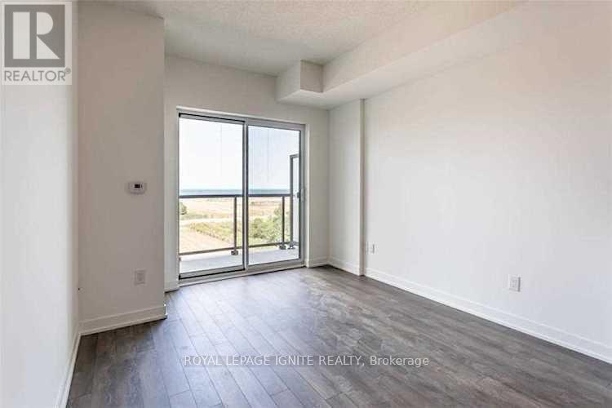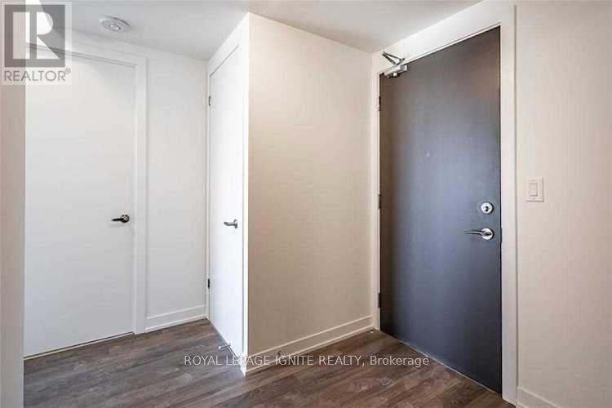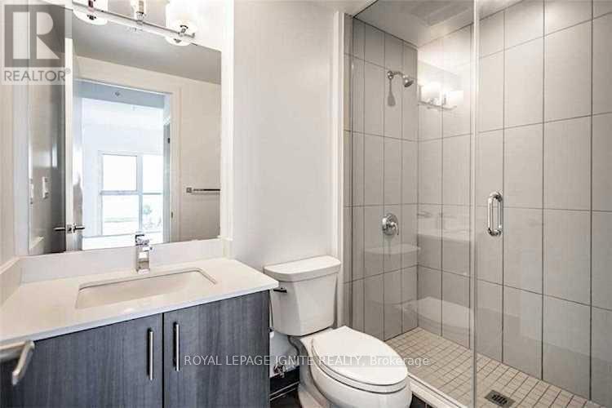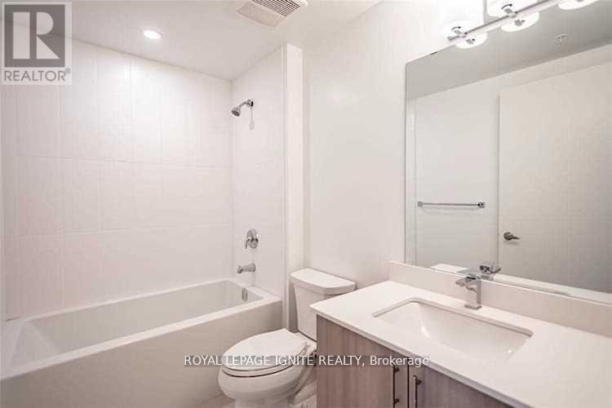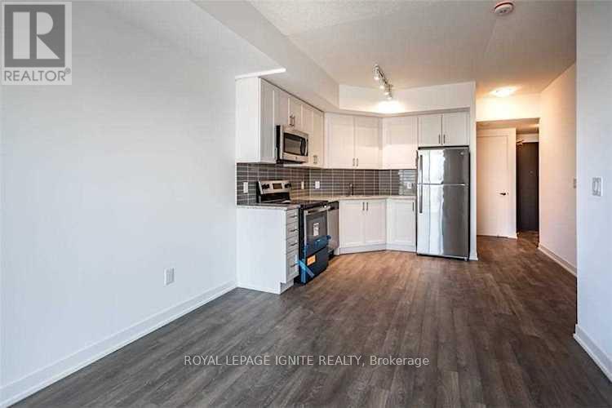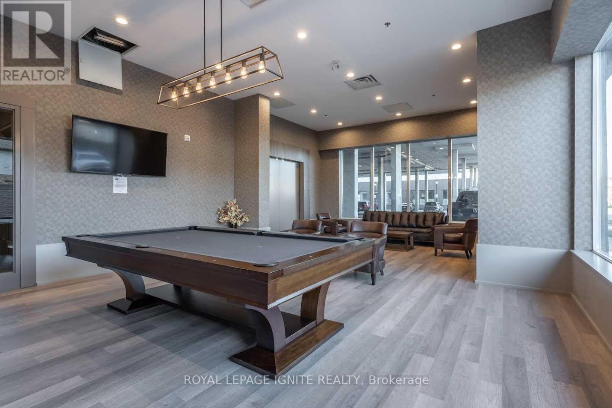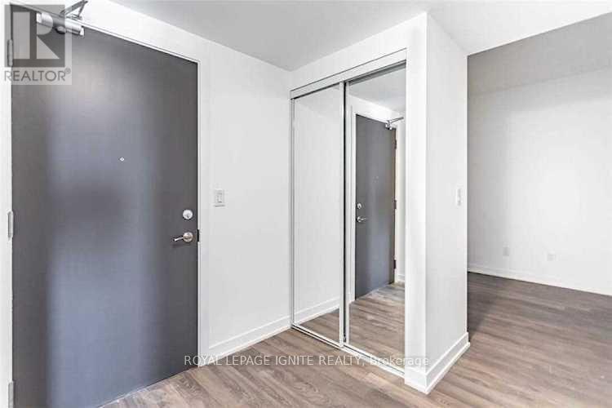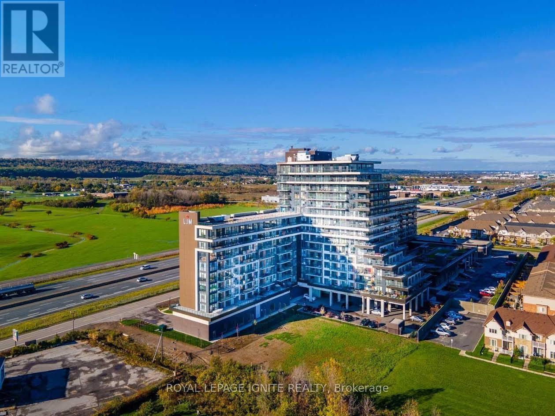417 - 550 North Service Road Grimsby, Ontario L3M 0H9
2 Bedroom
2 Bathroom
600 - 699 sqft
Central Air Conditioning
Forced Air
Waterfront
$2,190 Monthly
Welcome To Premium Lakefront Community! This Spacious 1 Bedroom Plus Den Suite Features An Open Concept Living Room, Dining Room, & Kitchen and A South Facing Balcony With Incredible Views Of The Lake And A panoramic view Of The Toronto Skyline. Elegant Suite With Floor-To-Ceiling Windows &En suite Laundry. Top-notch Notch Building Amenities Include Gym With TVs, a Yoga Room, a Billiard Room, a Meeting Room, a Party Room With Full Kitchen, and a RooftopTerrace. (id:61852)
Property Details
| MLS® Number | X12417749 |
| Property Type | Single Family |
| Community Name | 540 - Grimsby Beach |
| AmenitiesNearBy | Hospital, Park, Public Transit, Schools |
| CommunityFeatures | Pet Restrictions |
| Features | Balcony |
| ParkingSpaceTotal | 1 |
| ViewType | Lake View |
| WaterFrontType | Waterfront |
Building
| BathroomTotal | 2 |
| BedroomsAboveGround | 1 |
| BedroomsBelowGround | 1 |
| BedroomsTotal | 2 |
| Age | 0 To 5 Years |
| Amenities | Exercise Centre, Party Room, Visitor Parking, Storage - Locker |
| CoolingType | Central Air Conditioning |
| ExteriorFinish | Brick Facing |
| FlooringType | Laminate, Carpeted |
| HeatingFuel | Natural Gas |
| HeatingType | Forced Air |
| SizeInterior | 600 - 699 Sqft |
| Type | Apartment |
Parking
| Underground | |
| No Garage |
Land
| Acreage | No |
| LandAmenities | Hospital, Park, Public Transit, Schools |
Rooms
| Level | Type | Length | Width | Dimensions |
|---|---|---|---|---|
| Flat | Living Room | 4.5 m | 3 m | 4.5 m x 3 m |
| Flat | Dining Room | 3.2 m | 2.6 m | 3.2 m x 2.6 m |
| Flat | Kitchen | 2.8 m | 2.5 m | 2.8 m x 2.5 m |
| Flat | Primary Bedroom | 3.6 m | 3 m | 3.6 m x 3 m |
| Flat | Den | 2.6 m | 2.5 m | 2.6 m x 2.5 m |
Interested?
Contact us for more information
Kamal Amirthalingam
Broker
Royal LePage Ignite Realty
D2 - 795 Milner Avenue
Toronto, Ontario M1B 3C3
D2 - 795 Milner Avenue
Toronto, Ontario M1B 3C3
