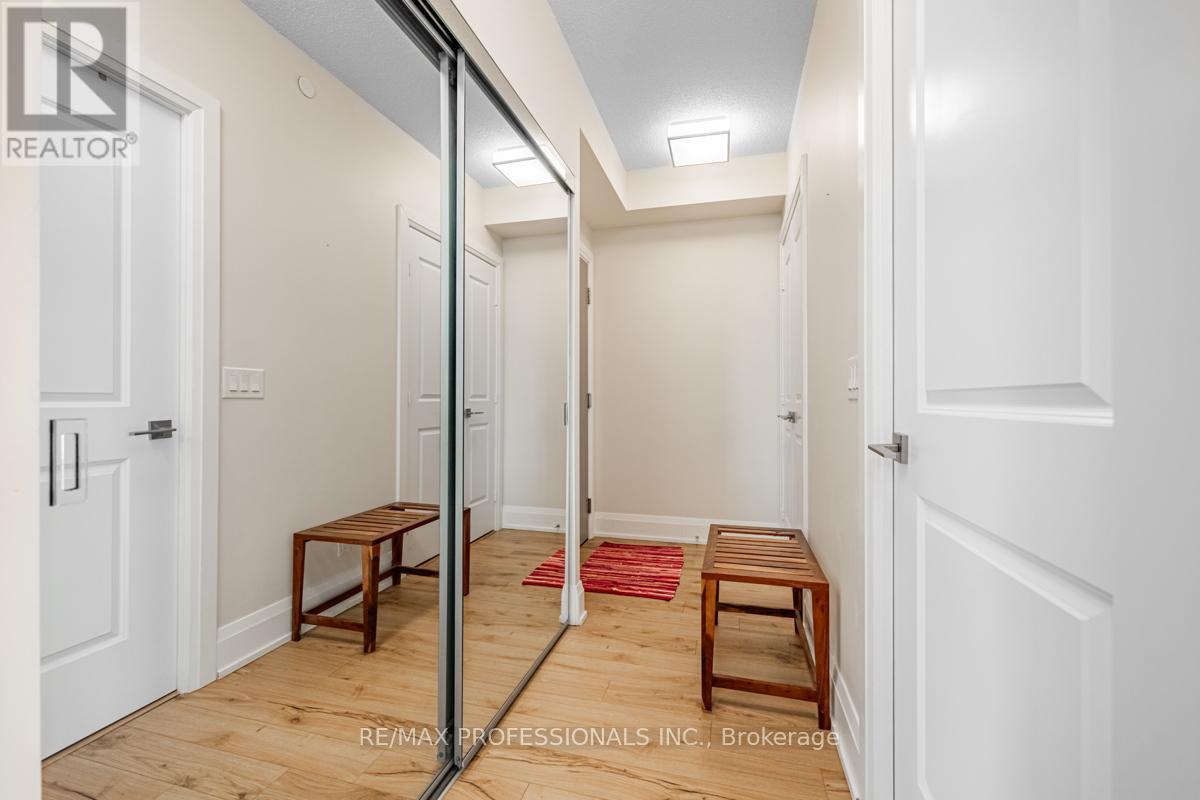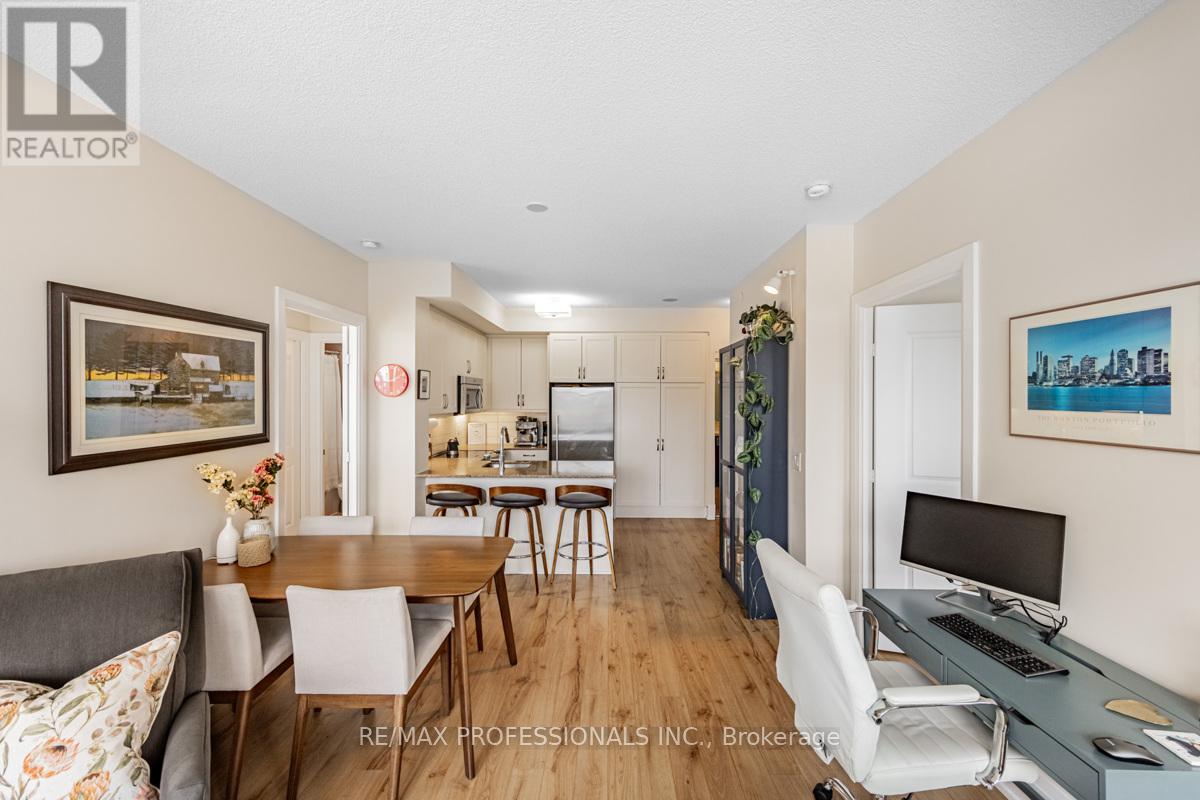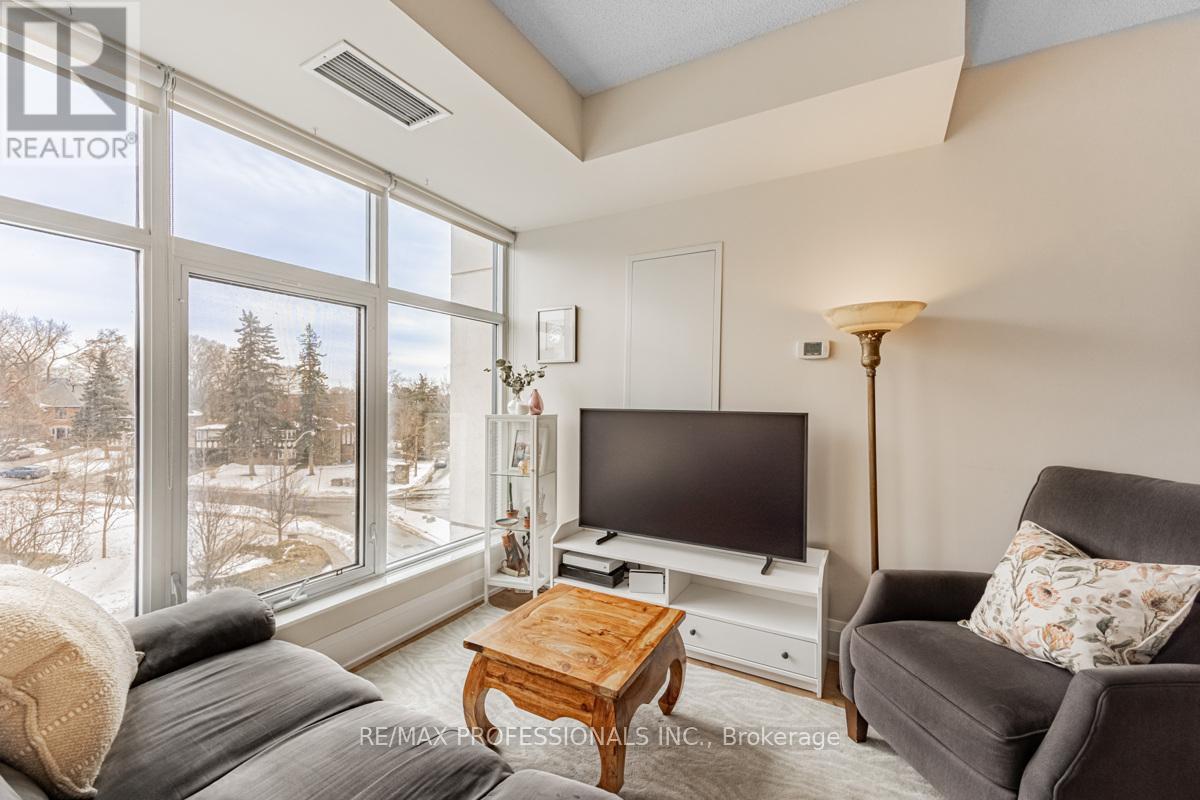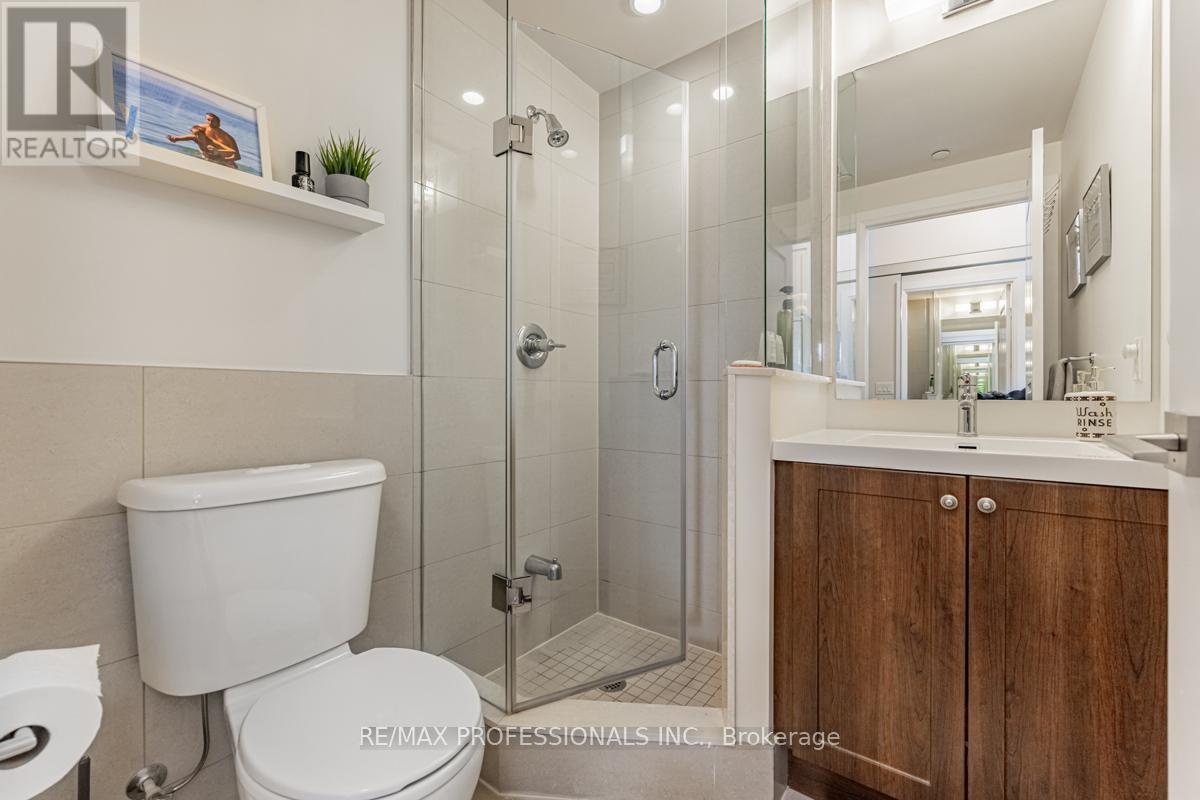417 - 2 Old Mill Drive Toronto, Ontario M6S 0A2
$1,050,000Maintenance, Common Area Maintenance, Water, Insurance
$993.97 Monthly
Maintenance, Common Area Maintenance, Water, Insurance
$993.97 MonthlyRarely Offered & Highly Coveted Bright Corner Suite W/ A Split Bedroom Plan, A Balcony & A Terrace! Lofty 9' Ceilings, Modern White Kitchen With Granite Breakfast Bar, Upgraded Extra Large Pantry Cupboards & Two Full Baths. Incredible Location & Well Run Tridel Building, Come Home To 5 Star Spa- Like Amenities & Gorgeous City Views. Enjoy The Humber Trails, Tennis, Historic Old Mill, Etienne Brule Park & Being So Close To Airport, Hwy's, Downtown, Mins Walk To Old Mill Or Jane Subway. Nestled Among The Finest Golf Clubs, & Among The Most Eclectic Eateries Of BWV, Retail, & Grocers. (id:61852)
Property Details
| MLS® Number | W11990673 |
| Property Type | Single Family |
| Neigbourhood | Lambton Baby Point |
| Community Name | High Park-Swansea |
| AmenitiesNearBy | Schools, Place Of Worship, Public Transit, Park |
| CommunityFeatures | Pet Restrictions |
| Features | Wooded Area, Ravine, Flat Site, In Suite Laundry |
| ParkingSpaceTotal | 1 |
| Structure | Patio(s) |
Building
| BathroomTotal | 2 |
| BedroomsAboveGround | 2 |
| BedroomsTotal | 2 |
| Age | 6 To 10 Years |
| Amenities | Security/concierge, Exercise Centre, Visitor Parking, Party Room, Storage - Locker |
| Appliances | Dryer, Microwave, Stove, Washer, Refrigerator |
| CoolingType | Central Air Conditioning |
| ExteriorFinish | Concrete |
| FlooringType | Laminate |
| HeatingFuel | Natural Gas |
| HeatingType | Heat Pump |
| SizeInterior | 800 - 899 Sqft |
| Type | Apartment |
Parking
| Underground | |
| Garage |
Land
| Acreage | No |
| LandAmenities | Schools, Place Of Worship, Public Transit, Park |
Rooms
| Level | Type | Length | Width | Dimensions |
|---|---|---|---|---|
| Main Level | Kitchen | 2.79 m | 3.35 m | 2.79 m x 3.35 m |
| Main Level | Living Room | 5.64 m | 3.66 m | 5.64 m x 3.66 m |
| Main Level | Dining Room | 5.64 m | 3.66 m | 5.64 m x 3.66 m |
| Main Level | Primary Bedroom | 3.43 m | 3.23 m | 3.43 m x 3.23 m |
| Main Level | Bedroom 2 | 3.05 m | 3.05 m | 3.05 m x 3.05 m |
Interested?
Contact us for more information
Lissa Marie Cline
Broker
4242 Dundas St W Unit 9
Toronto, Ontario M8X 1Y6
































