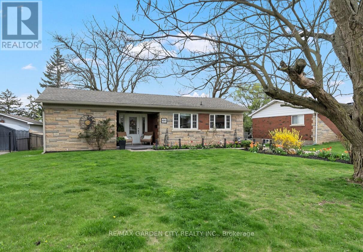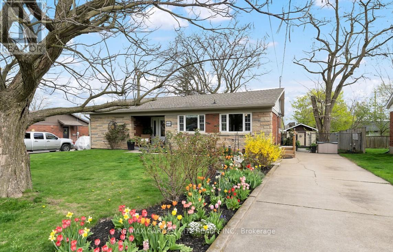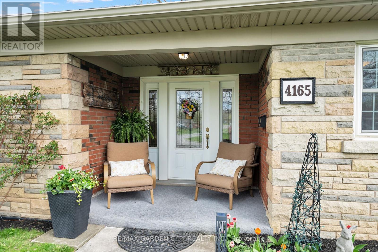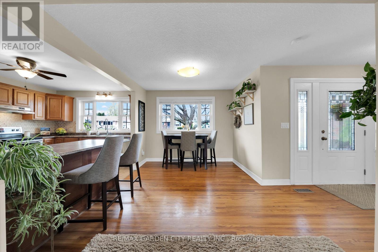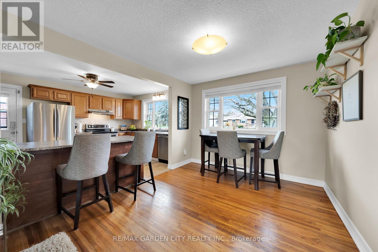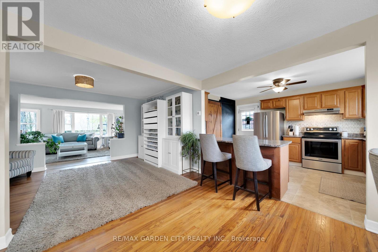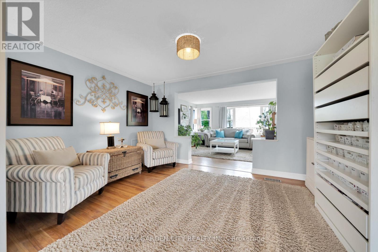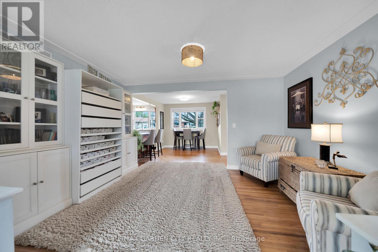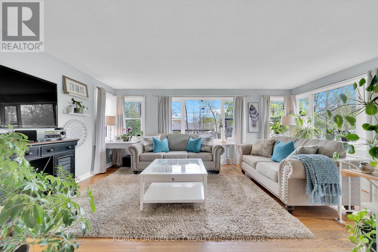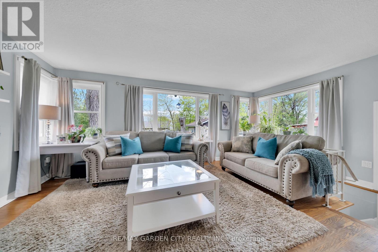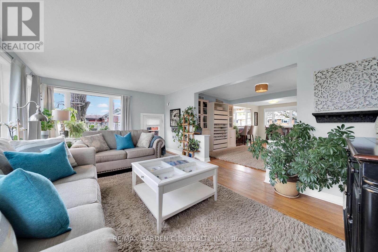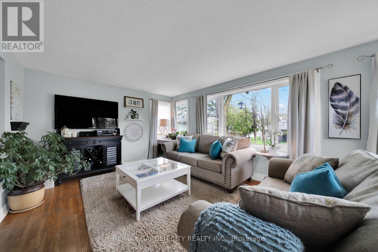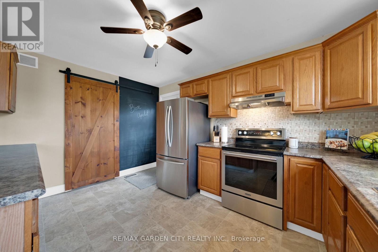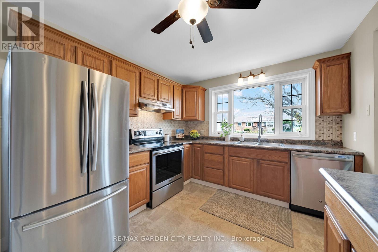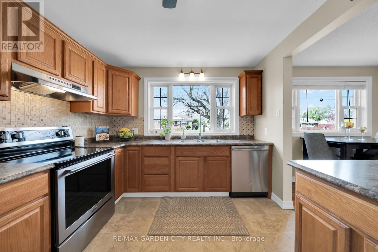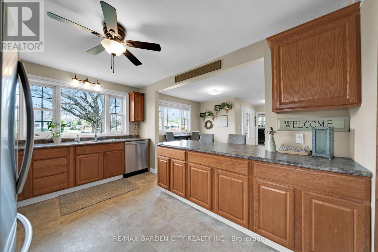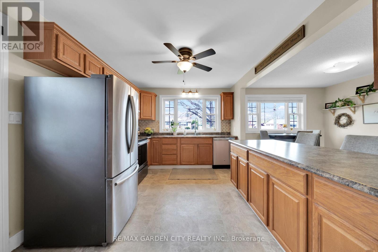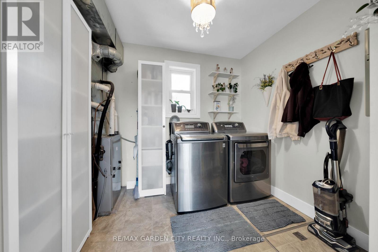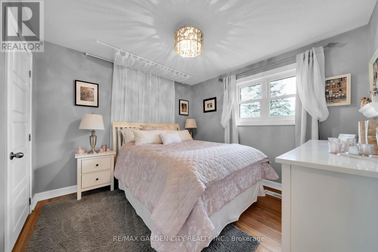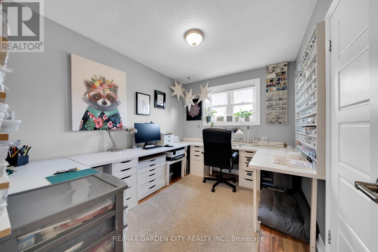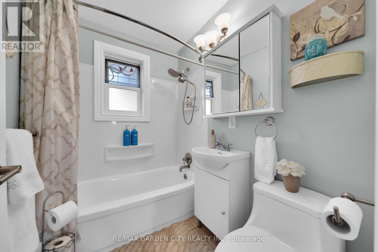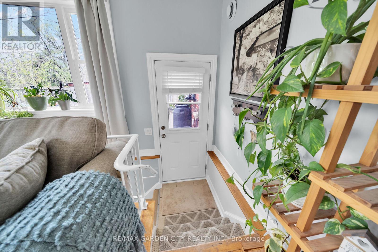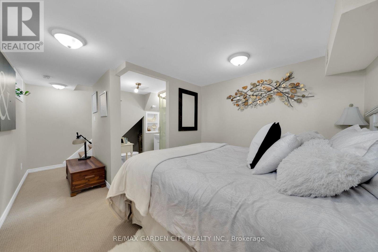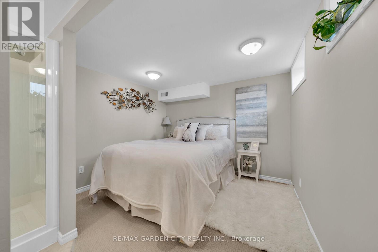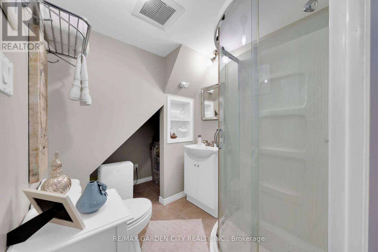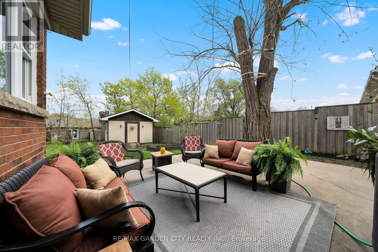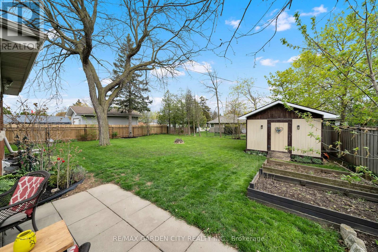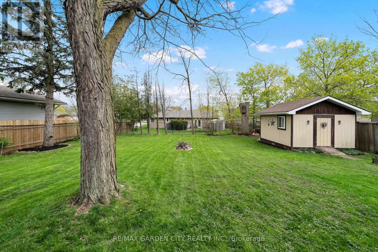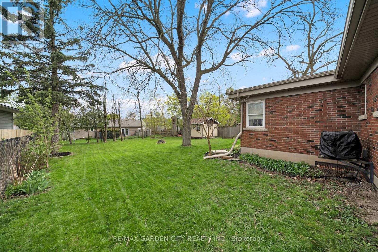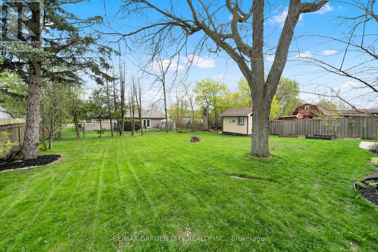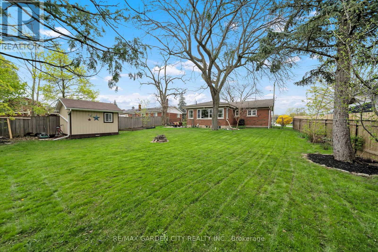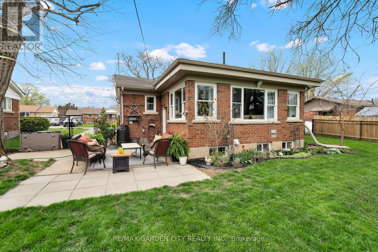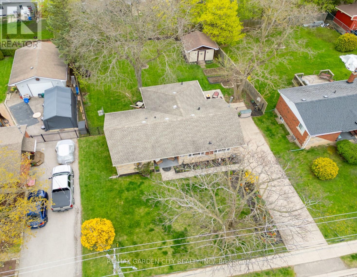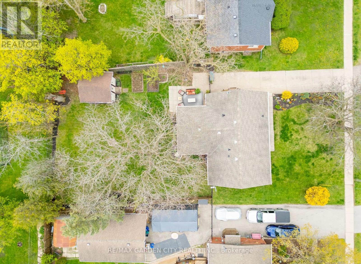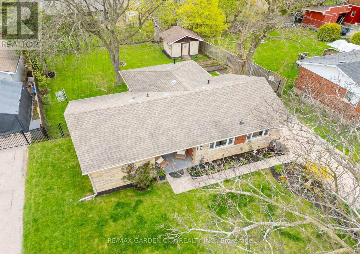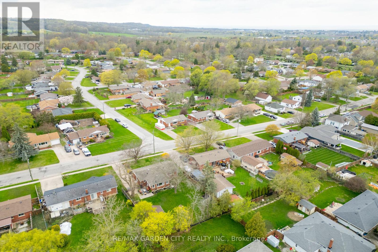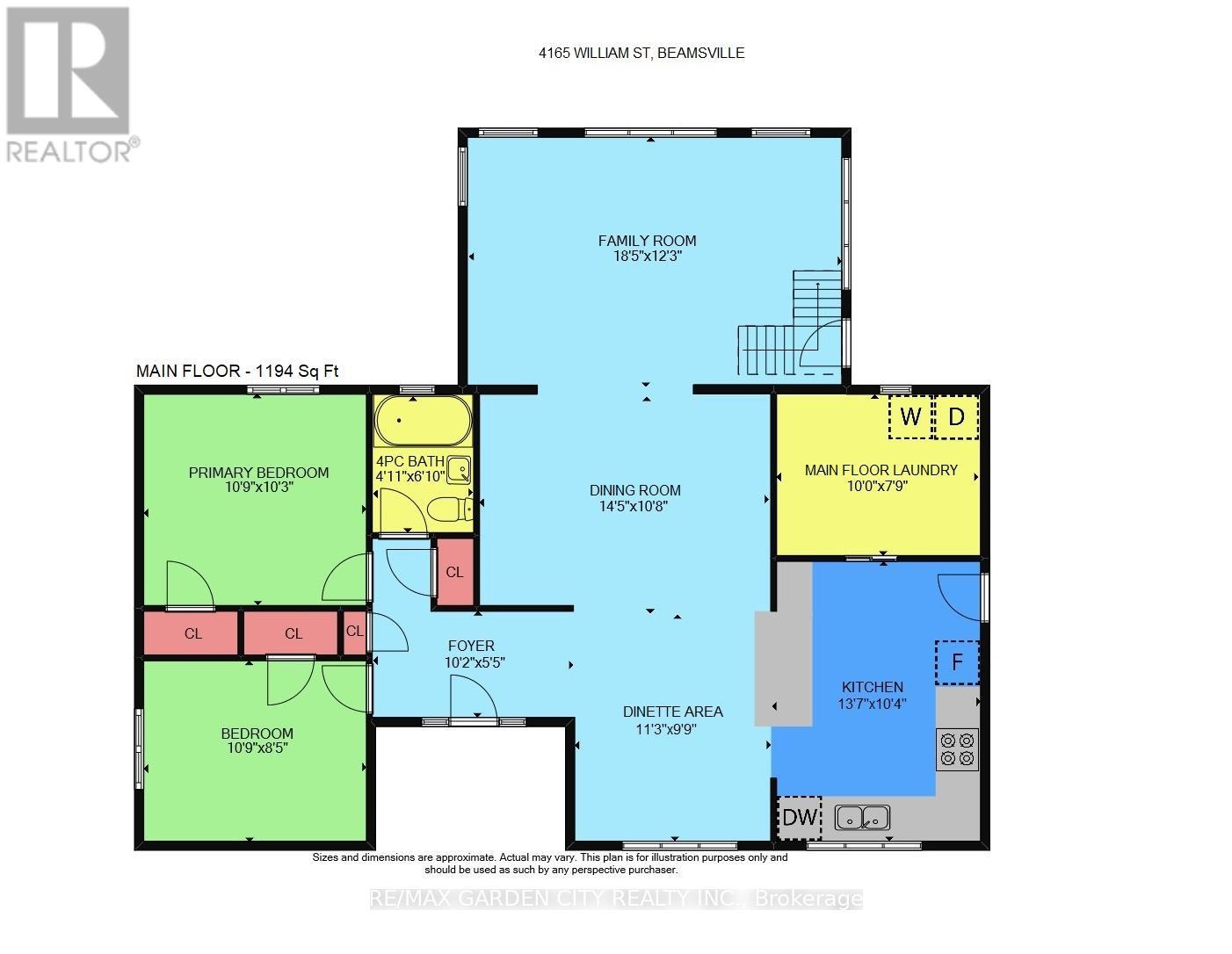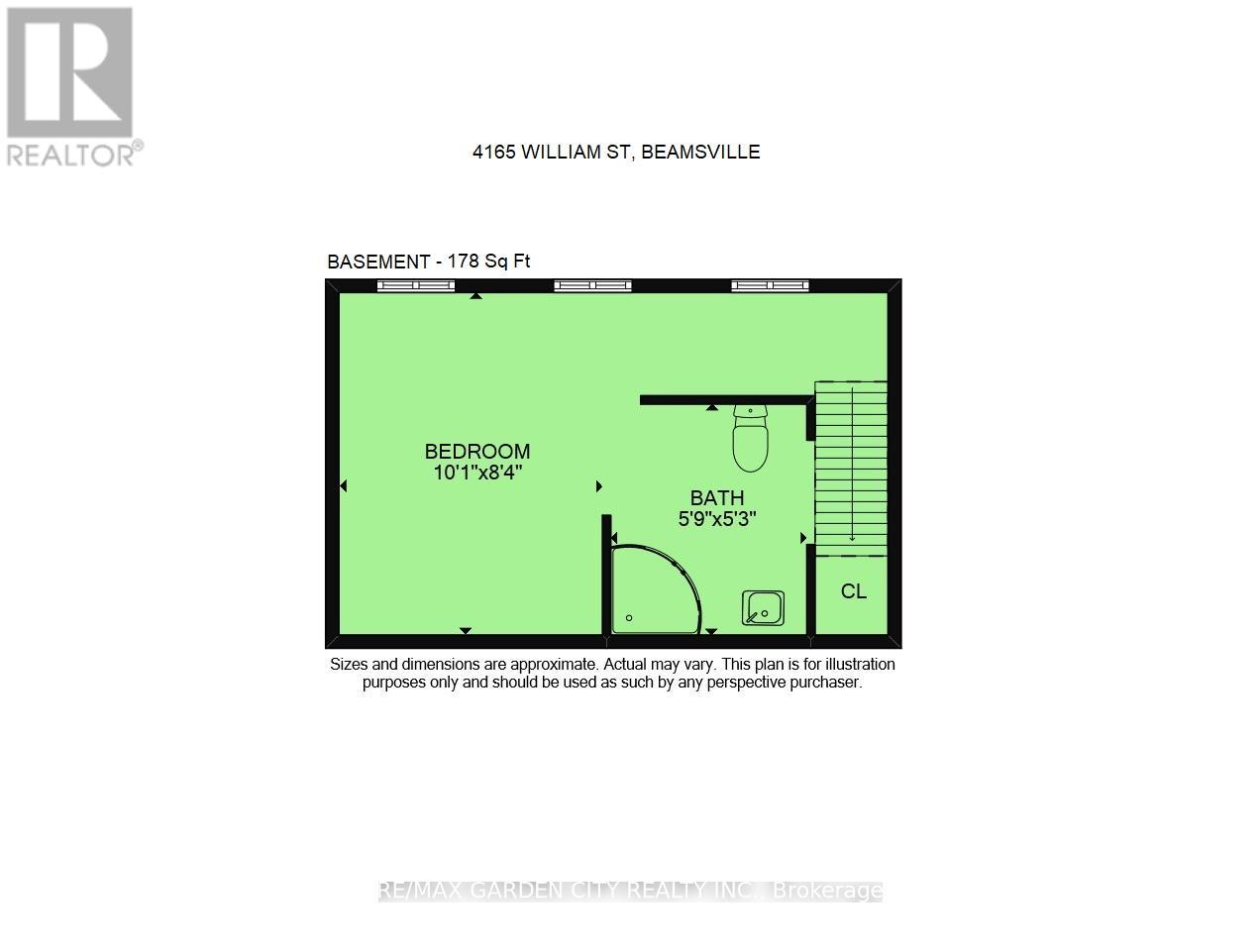4165 William Street Lincoln, Ontario L3J 0K7
$714,800
CHARMING BRICK BUNGALOW ON A FABULOUS PROPERTY with spacious open-concept design in most desirable location with short stroll to downtown, schools & parks. Oversized windows on main level offers a bright and sunny atmosphere. Main floor family room with hardwood floors overlooks the expansive yard and gardens. Great eat-in kitchen with abundant cabinetry. Main floor laundry. Open staircase to lower level with 3rd bedroom & additional bath. The large patio adds to this backyard oasis. OTHER FEATURES INCLUDE: c/air, new furnace 2022, hardwood floors, fridge, stove, dishwasher, large shed. Truly a "House and Garden" home inside and out! (id:61852)
Property Details
| MLS® Number | X12353068 |
| Property Type | Single Family |
| Community Name | 982 - Beamsville |
| EquipmentType | Water Heater |
| ParkingSpaceTotal | 3 |
| RentalEquipmentType | Water Heater |
Building
| BathroomTotal | 2 |
| BedroomsAboveGround | 2 |
| BedroomsBelowGround | 1 |
| BedroomsTotal | 3 |
| Age | 51 To 99 Years |
| Appliances | Dishwasher, Stove, Refrigerator |
| ArchitecturalStyle | Bungalow |
| BasementDevelopment | Finished |
| BasementType | Partial (finished) |
| ConstructionStyleAttachment | Detached |
| CoolingType | Central Air Conditioning |
| ExteriorFinish | Brick |
| FoundationType | Block |
| HeatingFuel | Natural Gas |
| HeatingType | Forced Air |
| StoriesTotal | 1 |
| SizeInterior | 1100 - 1500 Sqft |
| Type | House |
| UtilityWater | Municipal Water |
Parking
| No Garage |
Land
| Acreage | No |
| Sewer | Sanitary Sewer |
| SizeDepth | 125 Ft |
| SizeFrontage | 70 Ft |
| SizeIrregular | 70 X 125 Ft |
| SizeTotalText | 70 X 125 Ft|under 1/2 Acre |
Rooms
| Level | Type | Length | Width | Dimensions |
|---|---|---|---|---|
| Basement | Bedroom | 3.07 m | 2.54 m | 3.07 m x 2.54 m |
| Basement | Bathroom | 1.75 m | 1.6 m | 1.75 m x 1.6 m |
| Main Level | Family Room | 5.61 m | 3.73 m | 5.61 m x 3.73 m |
| Main Level | Kitchen | 4.14 m | 3.15 m | 4.14 m x 3.15 m |
| Main Level | Dining Room | 4.39 m | 3.25 m | 4.39 m x 3.25 m |
| Main Level | Bedroom | 3.28 m | 3.12 m | 3.28 m x 3.12 m |
| Main Level | Bedroom | 3.28 m | 2.57 m | 3.28 m x 2.57 m |
| Main Level | Bathroom | 2.08 m | 1.5 m | 2.08 m x 1.5 m |
| Main Level | Laundry Room | 3.05 m | 2.36 m | 3.05 m x 2.36 m |
| Main Level | Foyer | 3.1 m | 1.65 m | 3.1 m x 1.65 m |
https://www.realtor.ca/real-estate/28752076/4165-william-street-lincoln-beamsville-982-beamsville
Interested?
Contact us for more information
Zoi Alexandra Ouzas
Salesperson
145 Carlton St Suite 100
St. Catharines, Ontario L2R 1R5
