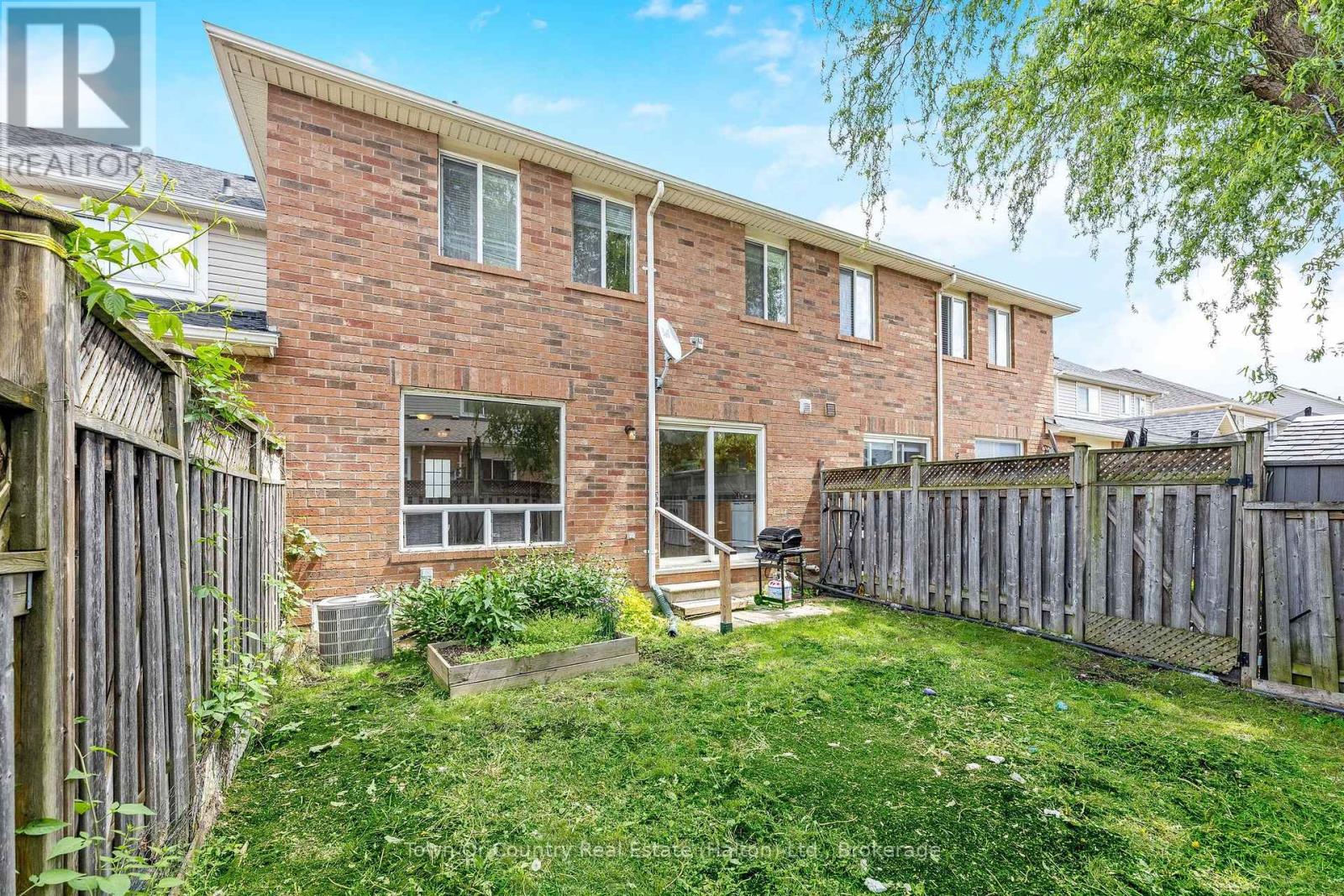416 Patterson Drive Milton, Ontario L9T 5N4
$789,900
Introducing Milton's Lowest Priced 2-Storey Freehold Townhome! This lovely 3 bed, 2 bath townhome is a perfect starter home or low maintenance option for downsizers who aren't ready for the condo life. The main level features an open concept layout with hardwood flooring throughout, highlighted by a modern kitchen layout with a walk-out patio door to the backyard. The main level also offers a cozy living room, 2-pc bath, and inside entry door to the garage. Heading upstairs, the second level offers a 4-piece bath and three generous sized bedrooms, including a spacious primary bedroom with a walk-in closet & ensuite privilege. The unfinished basement provides plenty of additional storage space, as well as, the potential to increase your living space in the future. This home is completed with a fully fenced backyard that awaits your design touch. Located in the family friendly Clarke neighbourhood, this home provides close proximity to schools and playgrounds, as well as, the Milton Go-Station, Hwy 401, the Milton Sports Center, & a wide variety of shopping plazas. (id:61852)
Property Details
| MLS® Number | W12191145 |
| Property Type | Single Family |
| Community Name | 1027 - CL Clarke |
| EquipmentType | Water Heater |
| ParkingSpaceTotal | 2 |
| RentalEquipmentType | Water Heater |
Building
| BathroomTotal | 2 |
| BedroomsAboveGround | 3 |
| BedroomsTotal | 3 |
| Appliances | Water Heater, Dishwasher, Dryer, Stove, Washer, Window Coverings, Refrigerator |
| BasementDevelopment | Unfinished |
| BasementType | N/a (unfinished) |
| ConstructionStyleAttachment | Attached |
| CoolingType | Central Air Conditioning |
| ExteriorFinish | Brick |
| FoundationType | Poured Concrete |
| HalfBathTotal | 1 |
| HeatingFuel | Natural Gas |
| HeatingType | Forced Air |
| StoriesTotal | 2 |
| SizeInterior | 1100 - 1500 Sqft |
| Type | Row / Townhouse |
| UtilityWater | Municipal Water |
Parking
| Attached Garage | |
| Garage |
Land
| Acreage | No |
| Sewer | Sanitary Sewer |
| SizeDepth | 80 Ft ,4 In |
| SizeFrontage | 22 Ft ,8 In |
| SizeIrregular | 22.7 X 80.4 Ft |
| SizeTotalText | 22.7 X 80.4 Ft |
Rooms
| Level | Type | Length | Width | Dimensions |
|---|---|---|---|---|
| Second Level | Primary Bedroom | 4.32 m | 3.05 m | 4.32 m x 3.05 m |
| Second Level | Bedroom 2 | 3.05 m | 2.75 m | 3.05 m x 2.75 m |
| Second Level | Bedroom 3 | 3.05 m | 2.8 m | 3.05 m x 2.8 m |
| Main Level | Kitchen | 4.02 m | 3 m | 4.02 m x 3 m |
| Main Level | Living Room | 5.79 m | 3.65 m | 5.79 m x 3.65 m |
https://www.realtor.ca/real-estate/28405721/416-patterson-drive-milton-cl-clarke-1027-cl-clarke
Interested?
Contact us for more information
Jay Harnett
Broker
218 Main St E
Milton, Ontario L9T 1N8






























