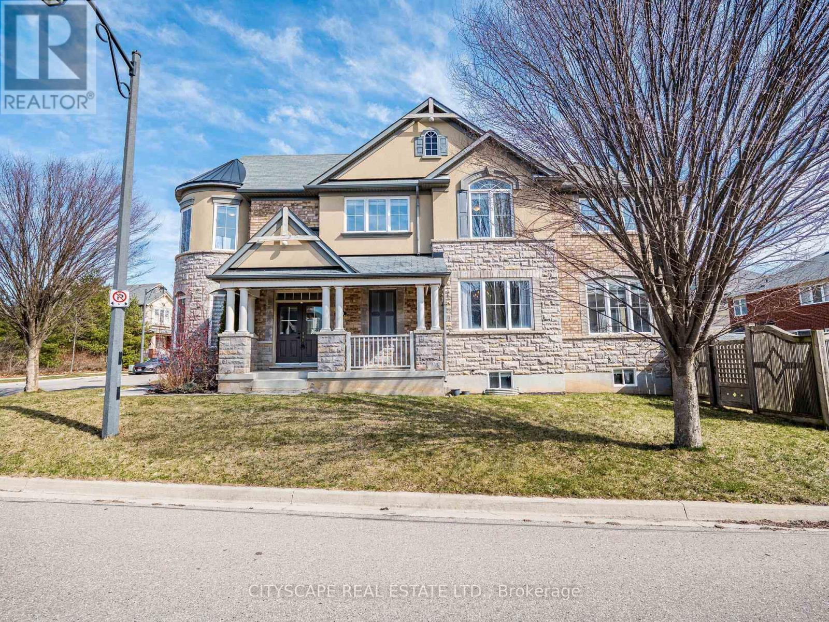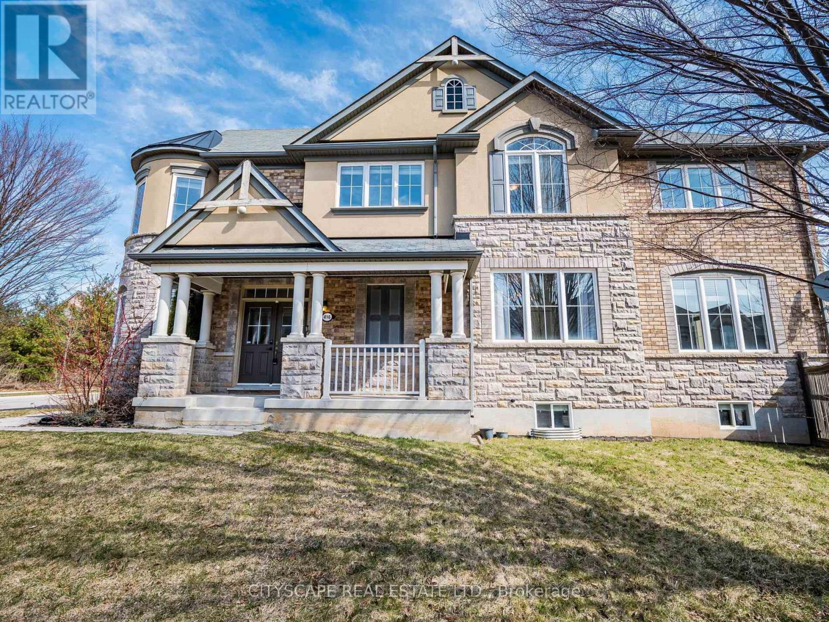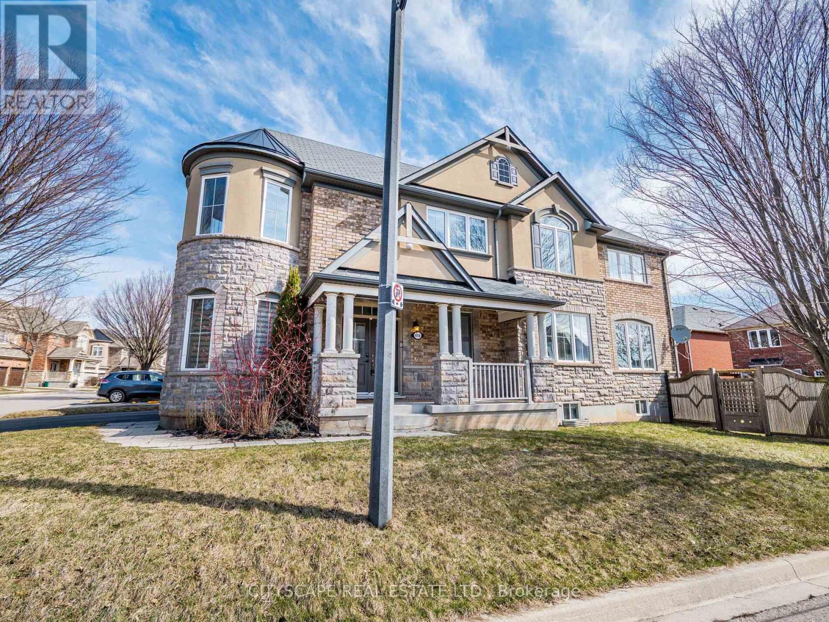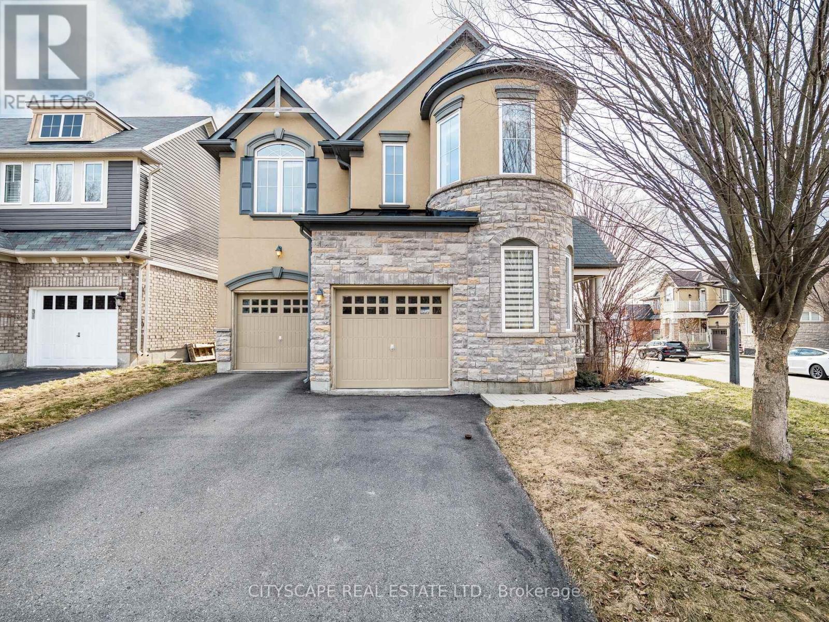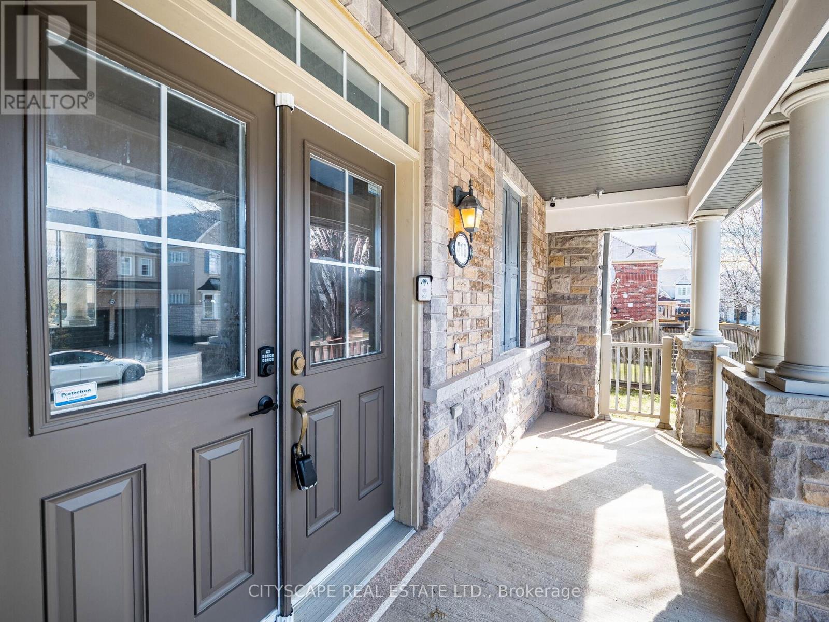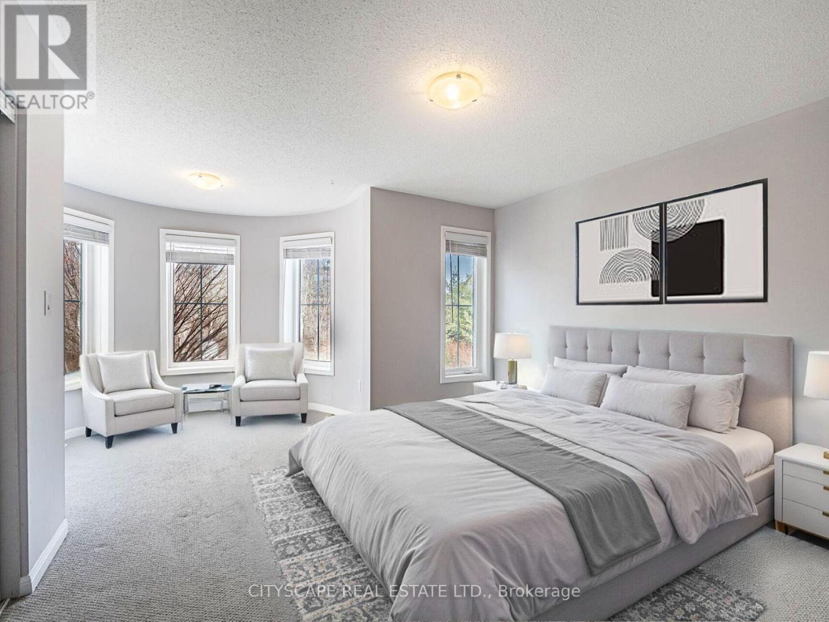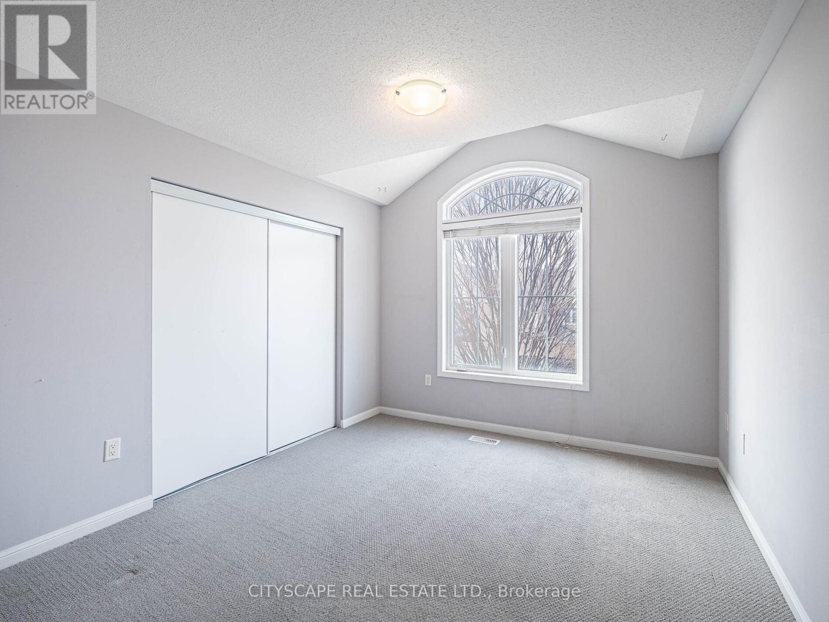416 Gooch Crescent Milton, Ontario L9T 7M1
$1,484,900
Enjoy spacious living in the sought-after Scott community. 416 Gooch Crescent is a bright & welcoming 4-bdrm detached home on a premium corner lot with no front neighbors, directly across from the serene Gooch Woodlot. Located on a quiet street with no sidewalk, it offers privacy & tranquility. With over 2,500 sq ft above grade, this home is thoughtfully designed for comfort & functionality. The main floor features newly installed hardwood stairs (March 2025), hardwood floors, & a spacious layout with separate living, dining, family rooms & a den perfect for working from home. The kitchen offers quartz countertops, a functional island, newer S/S appliances (Aug 2024), & plenty of storage. A bright breakfast area walks out to the backyard with gas connection ideal for BBQs. Upstairs are 4 spacious bdms, including a large primary suite with walk-in closet & ensuite with soaker tub & separate shower. A 2nd floor laundry room adding extra convenience. **EXTRAS** Additional modern touches include an EV charging outlet in the garage. Set in a quiet, family-friendly neighborhood close to schools, parks, & scenic trails. The perfect blend of location, space, & comfort. Some rooms virtually staged. (id:61852)
Property Details
| MLS® Number | W12081058 |
| Property Type | Single Family |
| Community Name | 1036 - SC Scott |
| AmenitiesNearBy | Park, Public Transit |
| CommunityFeatures | Community Centre |
| Features | Conservation/green Belt |
| ParkingSpaceTotal | 4 |
Building
| BathroomTotal | 3 |
| BedroomsAboveGround | 4 |
| BedroomsTotal | 4 |
| BasementDevelopment | Unfinished |
| BasementType | Full (unfinished) |
| ConstructionStyleAttachment | Detached |
| CoolingType | Central Air Conditioning |
| ExteriorFinish | Stone, Stucco |
| FlooringType | Hardwood, Ceramic, Carpeted |
| HalfBathTotal | 1 |
| HeatingFuel | Natural Gas |
| HeatingType | Forced Air |
| StoriesTotal | 2 |
| SizeInterior | 2500 - 3000 Sqft |
| Type | House |
| UtilityWater | Municipal Water |
Parking
| Attached Garage | |
| Garage |
Land
| Acreage | No |
| FenceType | Fenced Yard |
| LandAmenities | Park, Public Transit |
| Sewer | Sanitary Sewer |
| SizeDepth | 88 Ft ,8 In |
| SizeFrontage | 40 Ft ,3 In |
| SizeIrregular | 40.3 X 88.7 Ft |
| SizeTotalText | 40.3 X 88.7 Ft |
Rooms
| Level | Type | Length | Width | Dimensions |
|---|---|---|---|---|
| Second Level | Laundry Room | 3.33 m | 1.83 m | 3.33 m x 1.83 m |
| Second Level | Primary Bedroom | 5.18 m | 4.57 m | 5.18 m x 4.57 m |
| Second Level | Bedroom 2 | 4.01 m | 3.91 m | 4.01 m x 3.91 m |
| Second Level | Bedroom 3 | 3.71 m | 3.76 m | 3.71 m x 3.76 m |
| Second Level | Bedroom 4 | 3.86 m | 3.2 m | 3.86 m x 3.2 m |
| Main Level | Living Room | 3.96 m | 3.05 m | 3.96 m x 3.05 m |
| Main Level | Dining Room | 5.11 m | 3.35 m | 5.11 m x 3.35 m |
| Main Level | Kitchen | 4.04 m | 2.59 m | 4.04 m x 2.59 m |
| Main Level | Eating Area | 4.04 m | 2.49 m | 4.04 m x 2.49 m |
| Main Level | Family Room | 4.57 m | 4.27 m | 4.57 m x 4.27 m |
| Main Level | Den | 2.34 m | 2.92 m | 2.34 m x 2.92 m |
https://www.realtor.ca/real-estate/28163855/416-gooch-crescent-milton-sc-scott-1036-sc-scott
Interested?
Contact us for more information
Chery Machado
Salesperson
885 Plymouth Dr #2
Mississauga, Ontario L5V 0B5
