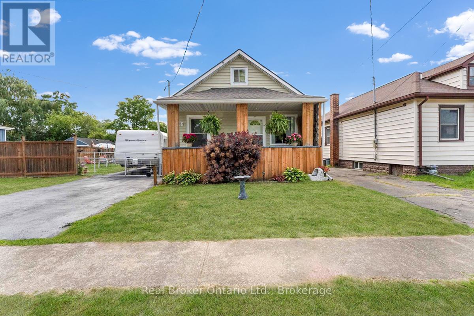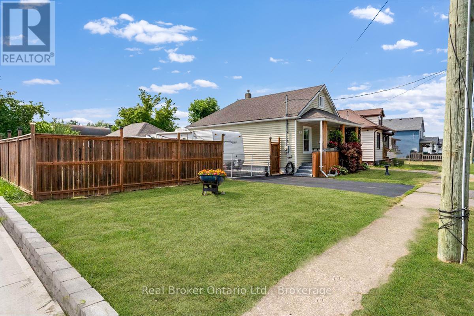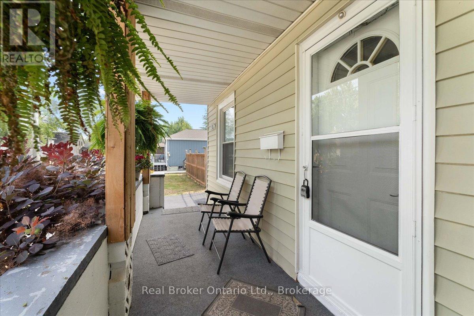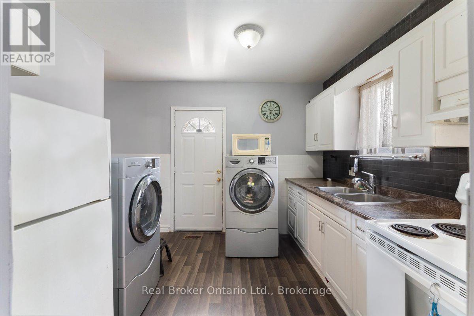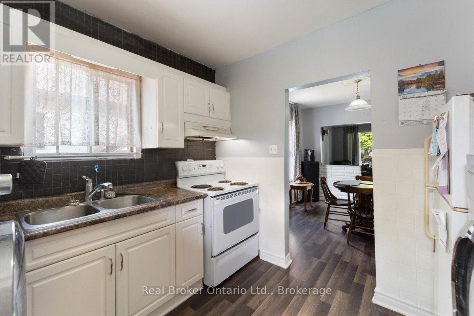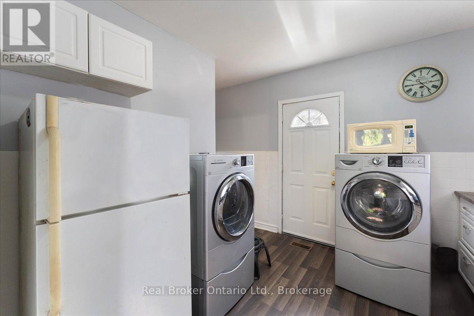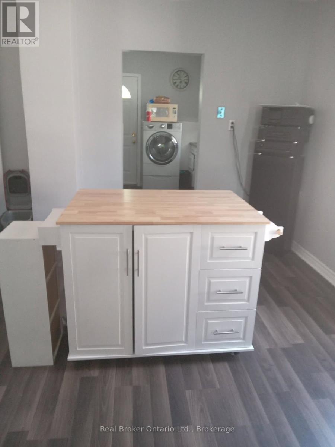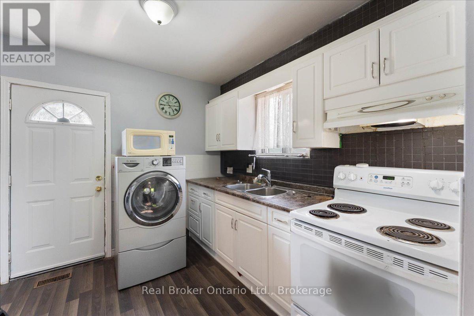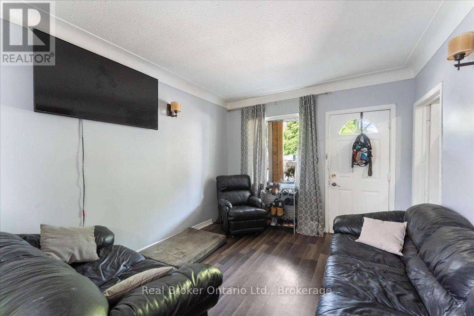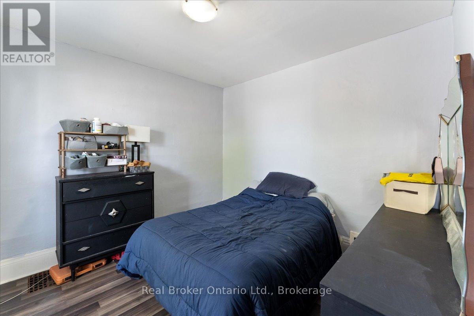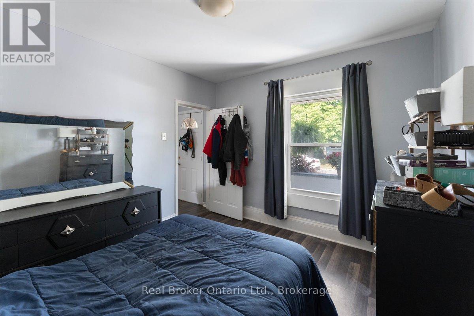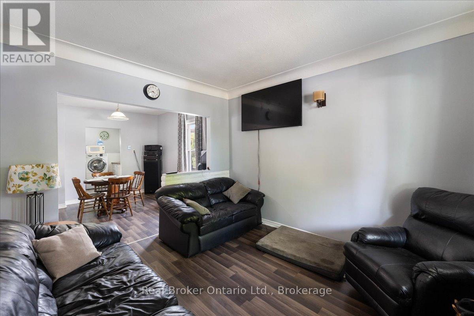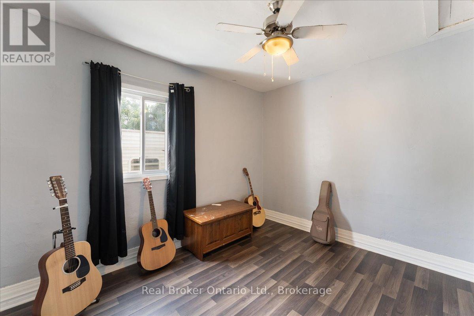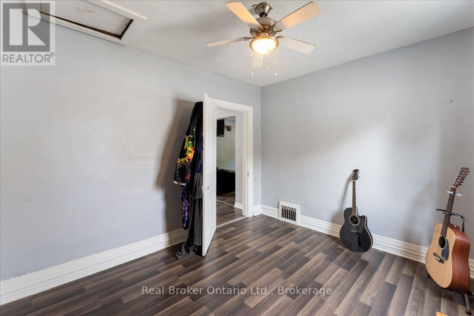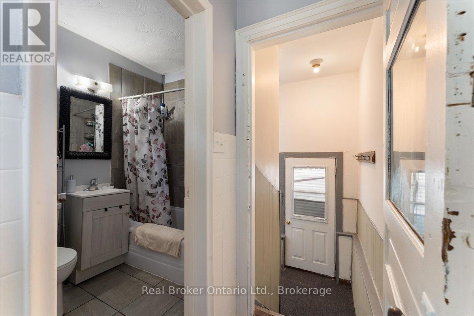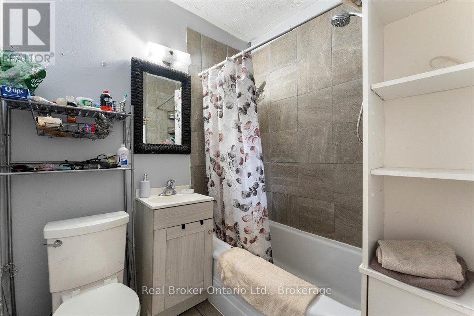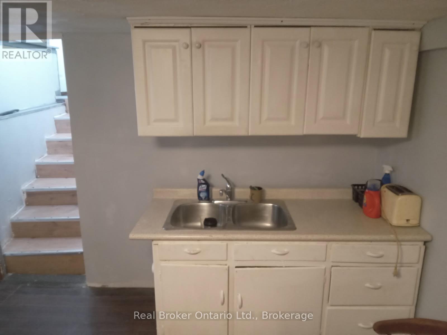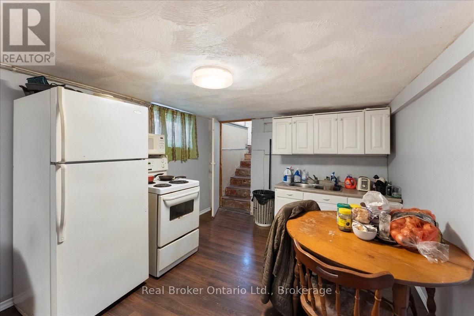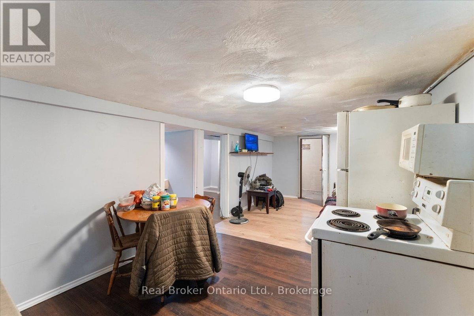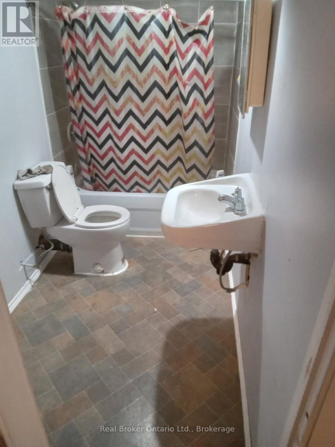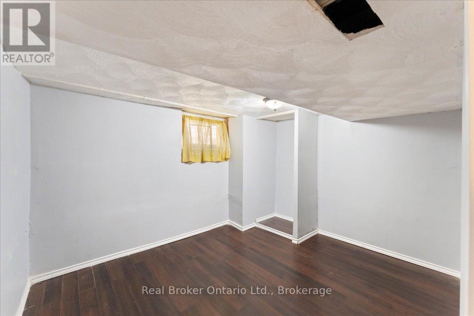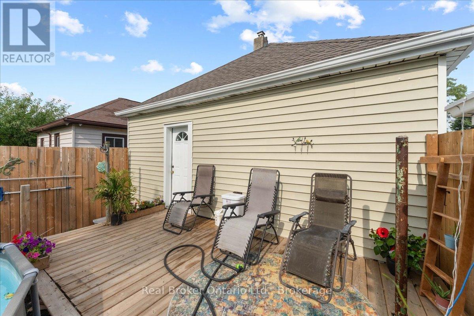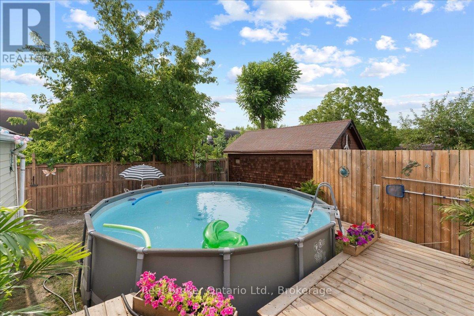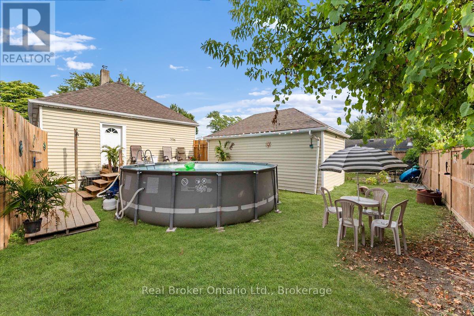416 Deere Street Welland, Ontario L3B 2L8
3 Bedroom
2 Bathroom
700 - 1100 sqft
Bungalow
Above Ground Pool
Central Air Conditioning
Forced Air
$399,900
Finished bungalow with in-law suite on a double lot! Great investment opportunity or perfect for first time home buyers looking to accommodate extended family! Potential to sever. Buyer to do their own due diligence with the city.. Large unfinished attic. Parking for seven vehicles. Furnace, A/C, hot water tank and roof all updated within the last five years. Potential is limitless! (id:61852)
Property Details
| MLS® Number | X12337439 |
| Property Type | Single Family |
| Community Name | 773 - Lincoln/Crowland |
| AmenitiesNearBy | Hospital, Public Transit, Schools, Park |
| CommunityFeatures | Community Centre |
| Features | Sump Pump, In-law Suite |
| ParkingSpaceTotal | 7 |
| PoolType | Above Ground Pool |
| Structure | Deck |
Building
| BathroomTotal | 2 |
| BedroomsAboveGround | 2 |
| BedroomsBelowGround | 1 |
| BedroomsTotal | 3 |
| Age | 100+ Years |
| Appliances | Water Heater, Stove, Refrigerator |
| ArchitecturalStyle | Bungalow |
| BasementFeatures | Separate Entrance |
| BasementType | Full |
| ConstructionStyleAttachment | Detached |
| CoolingType | Central Air Conditioning |
| ExteriorFinish | Vinyl Siding |
| FoundationType | Block |
| HeatingFuel | Natural Gas |
| HeatingType | Forced Air |
| StoriesTotal | 1 |
| SizeInterior | 700 - 1100 Sqft |
| Type | House |
| UtilityWater | Municipal Water |
Parking
| Detached Garage | |
| Garage |
Land
| Acreage | No |
| LandAmenities | Hospital, Public Transit, Schools, Park |
| Sewer | Sanitary Sewer |
| SizeDepth | 88 Ft |
| SizeFrontage | 69 Ft |
| SizeIrregular | 69 X 88 Ft |
| SizeTotalText | 69 X 88 Ft|under 1/2 Acre |
| SurfaceWater | River/stream |
| ZoningDescription | Rl2, Rt |
Rooms
| Level | Type | Length | Width | Dimensions |
|---|---|---|---|---|
| Basement | Utility Room | 2.57 m | 1.7 m | 2.57 m x 1.7 m |
| Basement | Living Room | 3.51 m | 3.02 m | 3.51 m x 3.02 m |
| Basement | Kitchen | 3.02 m | 3.17 m | 3.02 m x 3.17 m |
| Basement | Bedroom | 3.51 m | 2.92 m | 3.51 m x 2.92 m |
| Basement | Bathroom | 2.57 m | 1.45 m | 2.57 m x 1.45 m |
| Main Level | Living Room | 3.53 m | 3.17 m | 3.53 m x 3.17 m |
| Main Level | Dining Room | 3.43 m | 3.17 m | 3.43 m x 3.17 m |
| Main Level | Kitchen | 2.9 m | 4.19 m | 2.9 m x 4.19 m |
| Main Level | Bathroom | 1.98 m | 1.75 m | 1.98 m x 1.75 m |
| Main Level | Bedroom | 3.43 m | 3.17 m | 3.43 m x 3.17 m |
| Main Level | Bedroom | 3.17 m | 3.56 m | 3.17 m x 3.56 m |
Utilities
| Cable | Available |
| Electricity | Installed |
| Sewer | Installed |
Interested?
Contact us for more information
Scott Benson
Broker
Real Broker Ontario Ltd.
4145 North Service Rd - 2nd Floor #c
Burlington, Ontario M5X 1E3
4145 North Service Rd - 2nd Floor #c
Burlington, Ontario M5X 1E3
Angelo Ricci
Salesperson
Real Broker Ontario Ltd.
4145 North Service Rd - 2nd Floor
Burlington, Ontario L7L 4X6
4145 North Service Rd - 2nd Floor
Burlington, Ontario L7L 4X6
