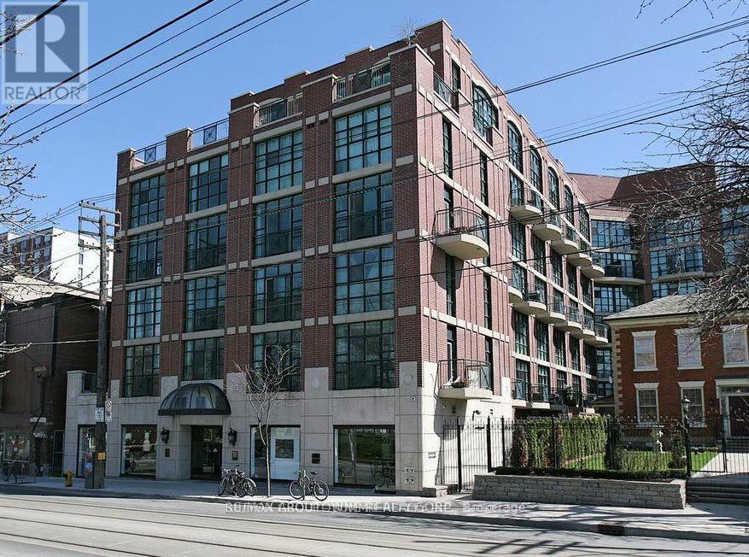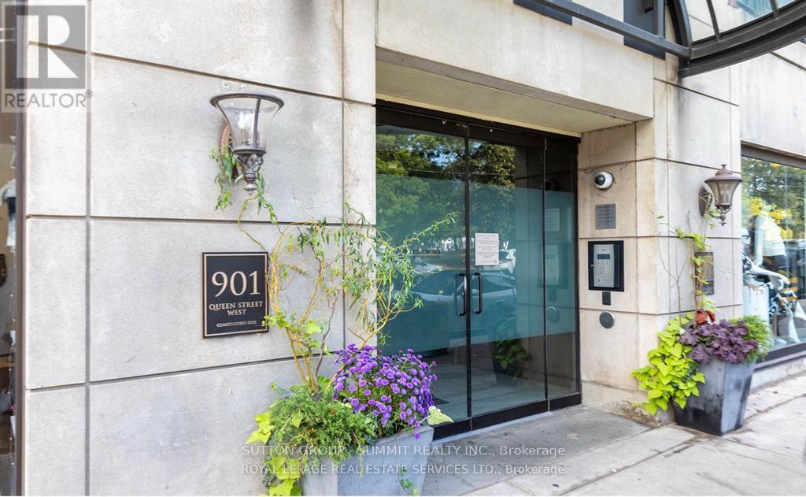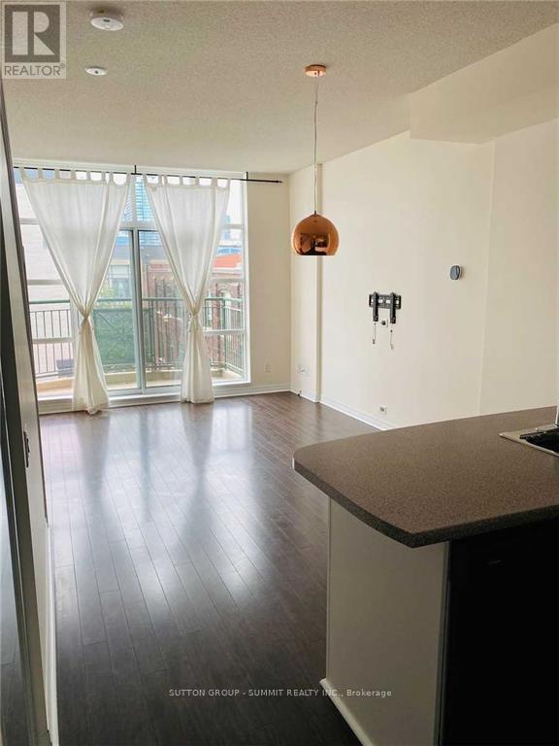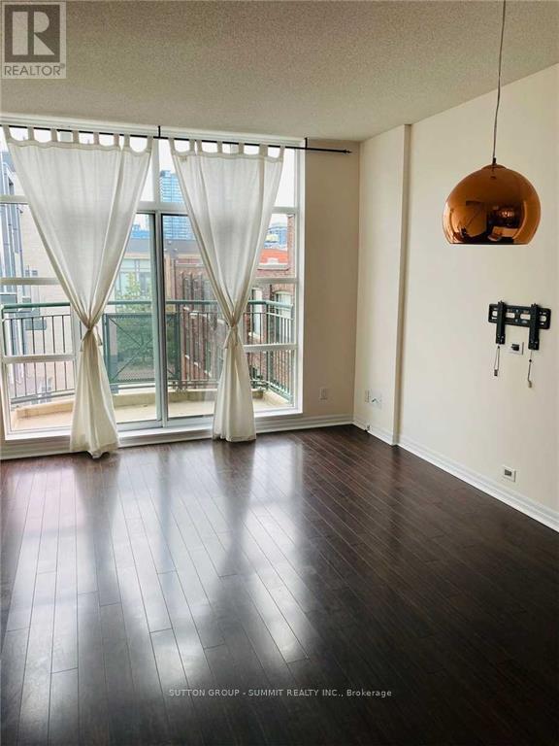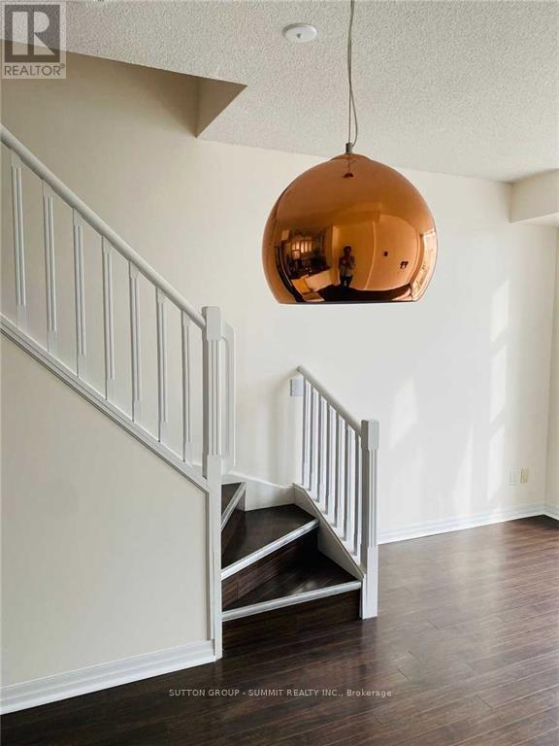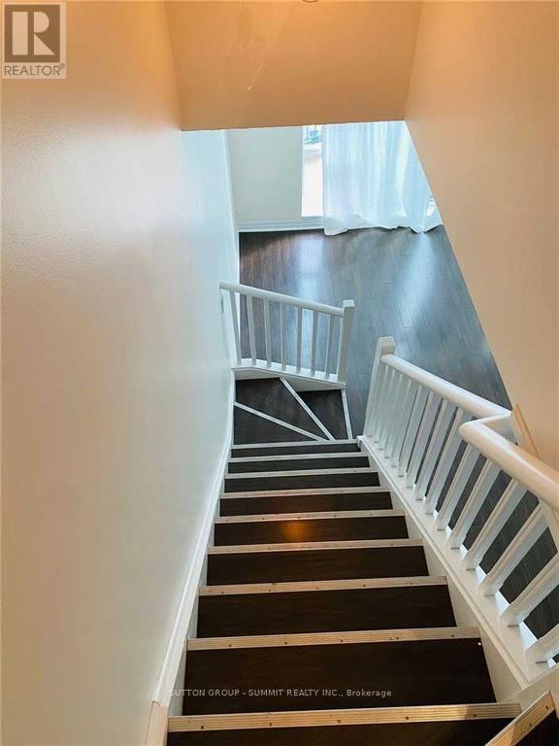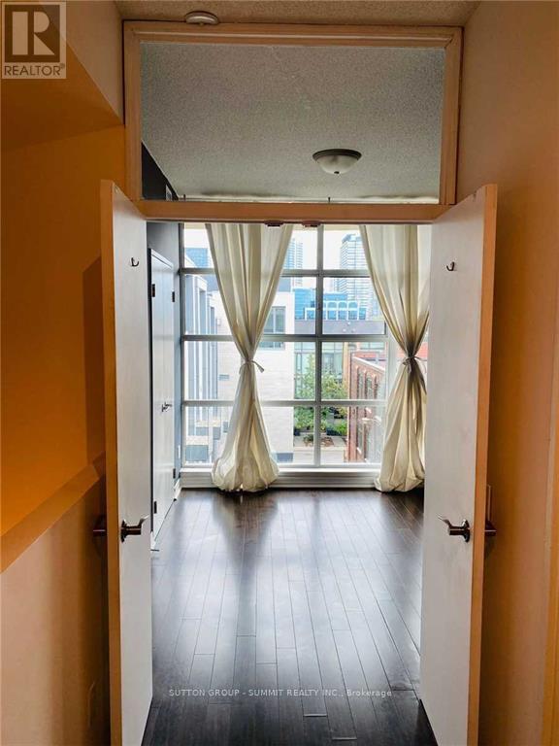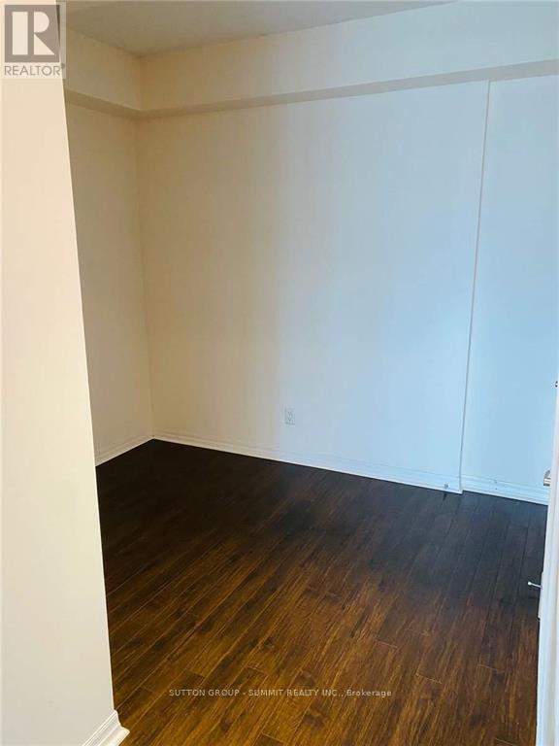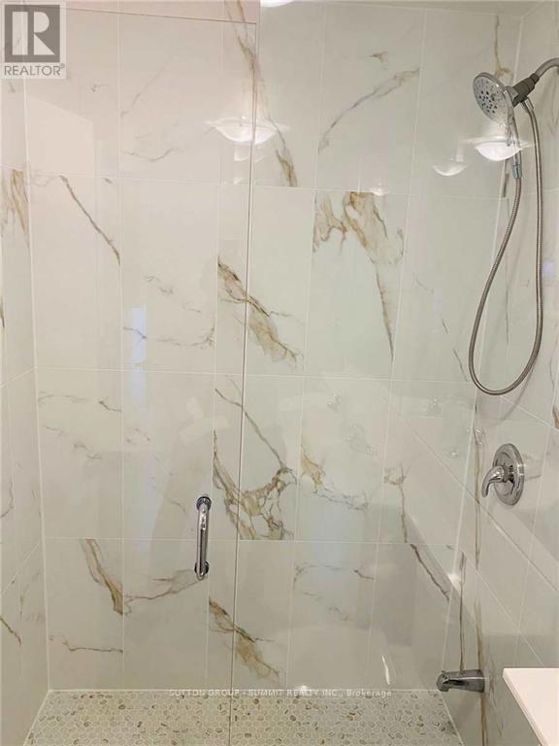416 - 901 Queen Street W Toronto, Ontario M6J 3X4
$3,200 Monthly
True 1 Bedroom + Den Unit In Trinity Park Lofts. Directly Across From Trinity Bellwoods Park. This freshly painted Sizeable Unit Offers 2 Levels Of Living Space. Spacious Bedroom, Great Den For Home Office. "U" Shaped Kitchen With Ample Storage. Designated Dining And Living Spaces yes open concept. Desirable layout with good sized usable spaces allowing you to be comfortable in your own home. Step outside and easily access everything you need, Ttc, Shops, Cafes, Grocery, Restaurants, Ossington Strip. Available immediately. (id:61852)
Property Details
| MLS® Number | C12203245 |
| Property Type | Single Family |
| Community Name | Trinity-Bellwoods |
| AmenitiesNearBy | Public Transit, Park |
| CommunityFeatures | Pet Restrictions |
| Features | Balcony, Carpet Free, In Suite Laundry |
| ParkingSpaceTotal | 1 |
Building
| BathroomTotal | 1 |
| BedroomsAboveGround | 1 |
| BedroomsTotal | 1 |
| Age | 16 To 30 Years |
| Amenities | Storage - Locker |
| CoolingType | Central Air Conditioning |
| ExteriorFinish | Brick |
| FlooringType | Laminate |
| HeatingFuel | Natural Gas |
| HeatingType | Forced Air |
| StoriesTotal | 2 |
| SizeInterior | 700 - 799 Sqft |
| Type | Apartment |
Parking
| Underground | |
| Garage |
Land
| Acreage | No |
| LandAmenities | Public Transit, Park |
Rooms
| Level | Type | Length | Width | Dimensions |
|---|---|---|---|---|
| Second Level | Bedroom | 3.43 m | 3.2 m | 3.43 m x 3.2 m |
| Second Level | Den | 3.12 m | 2.36 m | 3.12 m x 2.36 m |
| Main Level | Living Room | 4.5 m | 3.81 m | 4.5 m x 3.81 m |
| Main Level | Dining Room | 4.5 m | 3.81 m | 4.5 m x 3.81 m |
| Main Level | Kitchen | 2.74 m | 2.21 m | 2.74 m x 2.21 m |
Interested?
Contact us for more information
Shaheena Hemraj
Salesperson
33 Pearl Street #100
Mississauga, Ontario L5M 1X1
