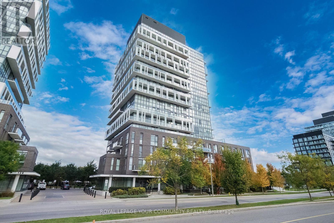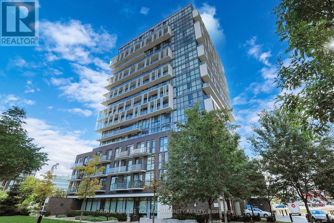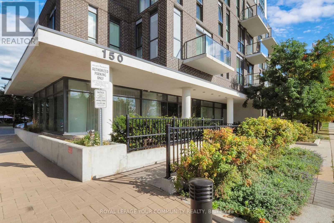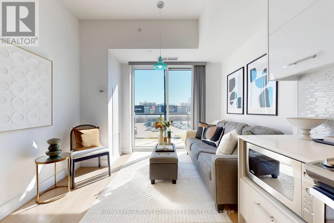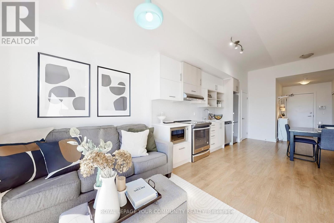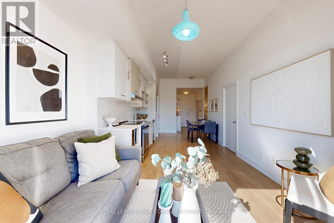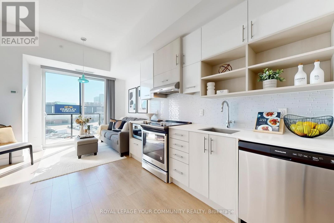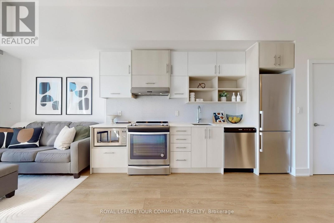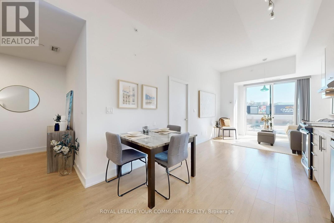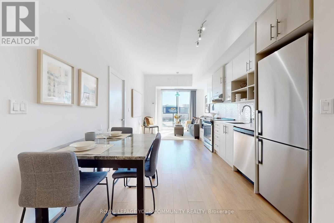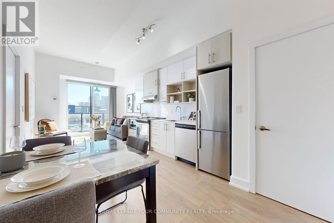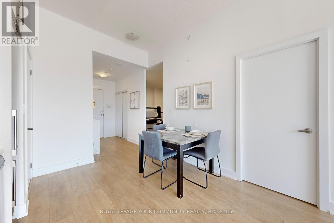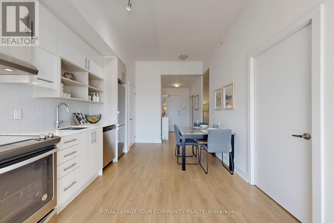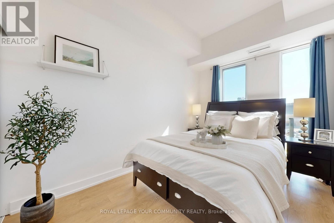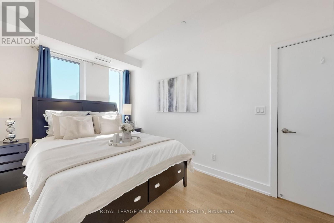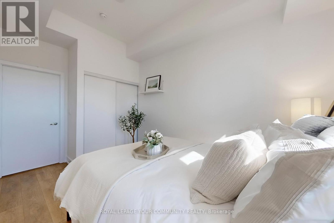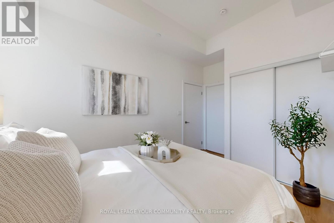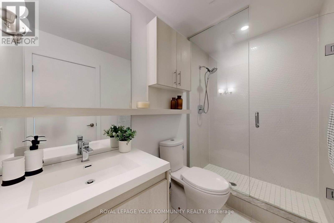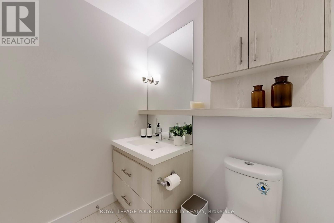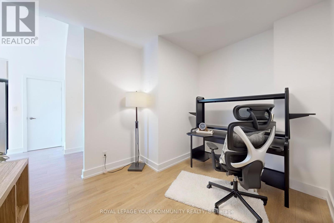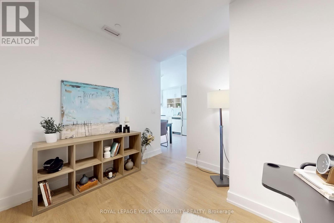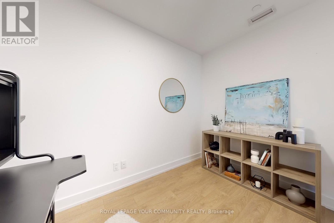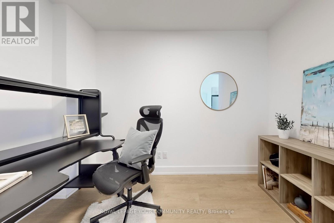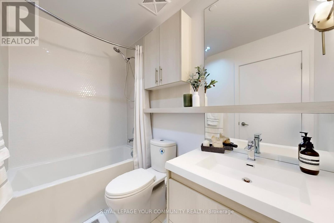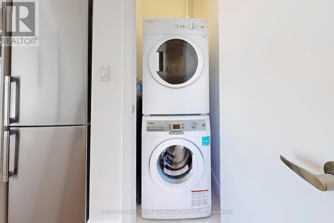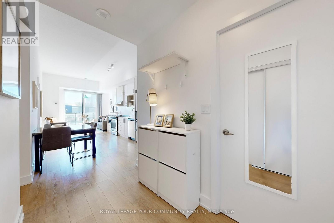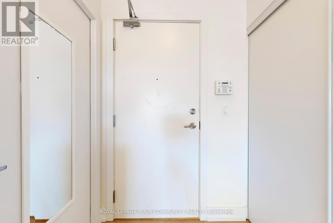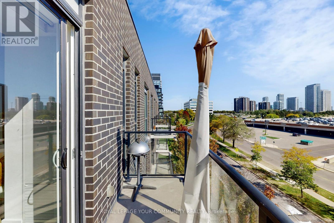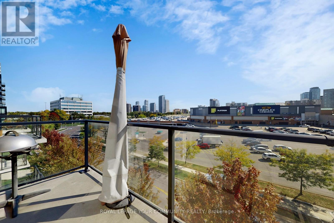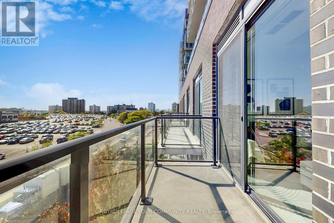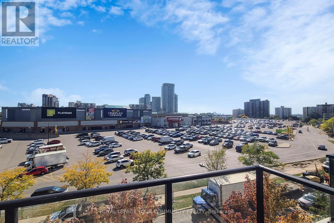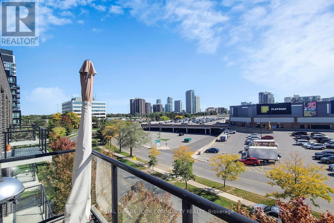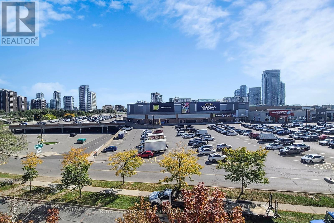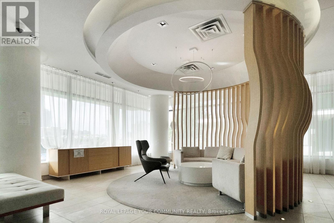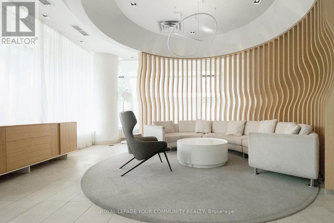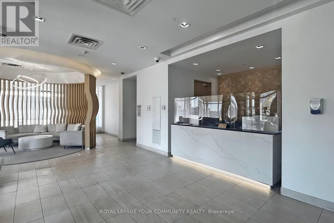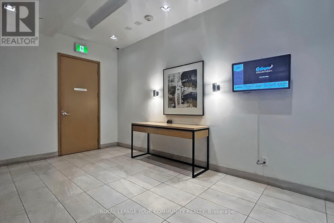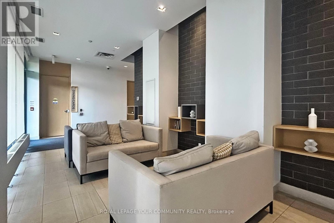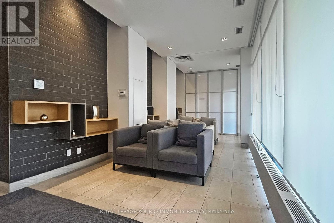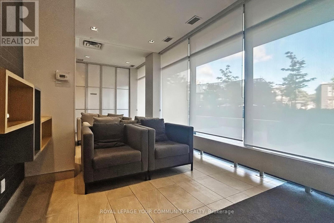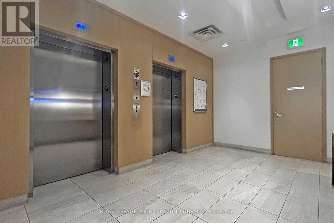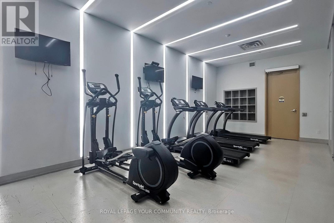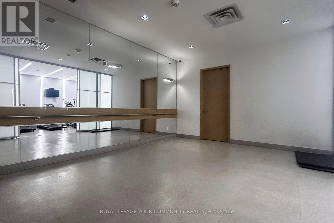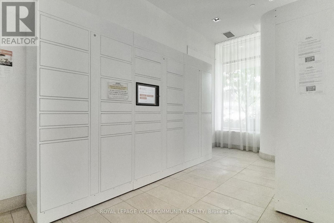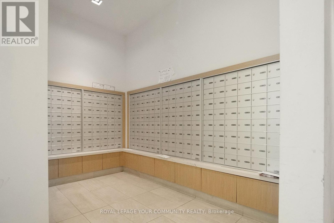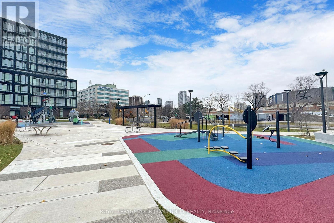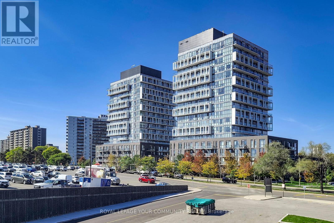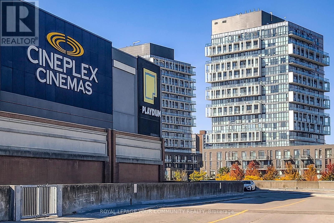416 - 150 Fairview Mall Drive Toronto, Ontario M2J 0E7
$524,900Maintenance, Heat, Water, Common Area Maintenance, Insurance, Parking
$692.62 Monthly
Maintenance, Heat, Water, Common Area Maintenance, Insurance, Parking
$692.62 MonthlySophisticated urban living at 150 Fairview Mall Dr, North York. This bright & stylish l-bedroom+ den, 2-bathroom residence boasts soaring 10-ft ceilings and a sun-drenched south-facing exposure, filling the space with natural light throughout the day. The thoughtfully designed layout offers a perfect balance of generous space and everyday functionality. Den can be used as a second bedroom, home office, or nursery. Enjoy a lifestyle defined by convenience and connectivity, with modern amenities such as a games lounge, media room, and social spaces that perfectly suit todays urban professionals. Situated steps from Fairview Mall's premier shopping and dining, library and only minutes toDon Mills subway station, this unbeatable location offers seamless access to Hwy 401, 404, DVP, Don Mills Rd, and Sheppard Ave, making commuting across the city effortless. A perfect blend of modern design, everyday practicality, and vibrant city living in one of North York's most desirable communities. (id:61852)
Property Details
| MLS® Number | C12442059 |
| Property Type | Single Family |
| Neigbourhood | Don Valley Village |
| Community Name | Don Valley Village |
| AmenitiesNearBy | Hospital, Park, Place Of Worship, Public Transit |
| CommunityFeatures | Pet Restrictions, Community Centre |
| Features | Balcony, Carpet Free, In Suite Laundry |
| ParkingSpaceTotal | 1 |
Building
| BathroomTotal | 2 |
| BedroomsAboveGround | 1 |
| BedroomsBelowGround | 1 |
| BedroomsTotal | 2 |
| Age | 6 To 10 Years |
| Amenities | Security/concierge, Exercise Centre, Party Room, Visitor Parking, Storage - Locker |
| Appliances | Oven - Built-in, Dishwasher, Dryer, Hood Fan, Microwave, Stove, Washer, Window Coverings, Refrigerator |
| CoolingType | Central Air Conditioning |
| ExteriorFinish | Concrete |
| FlooringType | Laminate |
| HeatingFuel | Natural Gas |
| HeatingType | Forced Air |
| SizeInterior | 700 - 799 Sqft |
| Type | Apartment |
Parking
| Underground | |
| Garage |
Land
| Acreage | No |
| LandAmenities | Hospital, Park, Place Of Worship, Public Transit |
Rooms
| Level | Type | Length | Width | Dimensions |
|---|---|---|---|---|
| Flat | Living Room | 5.98 m | 3.38 m | 5.98 m x 3.38 m |
| Flat | Dining Room | 5.98 m | 3.38 m | 5.98 m x 3.38 m |
| Flat | Kitchen | 5.98 m | 3.38 m | 5.98 m x 3.38 m |
| Flat | Bedroom | 3.84 m | 2.62 m | 3.84 m x 2.62 m |
| Flat | Den | 3.15 m | 2.62 m | 3.15 m x 2.62 m |
Interested?
Contact us for more information
Christine Hwang
Broker
8854 Yonge Street
Richmond Hill, Ontario L4C 0T4
