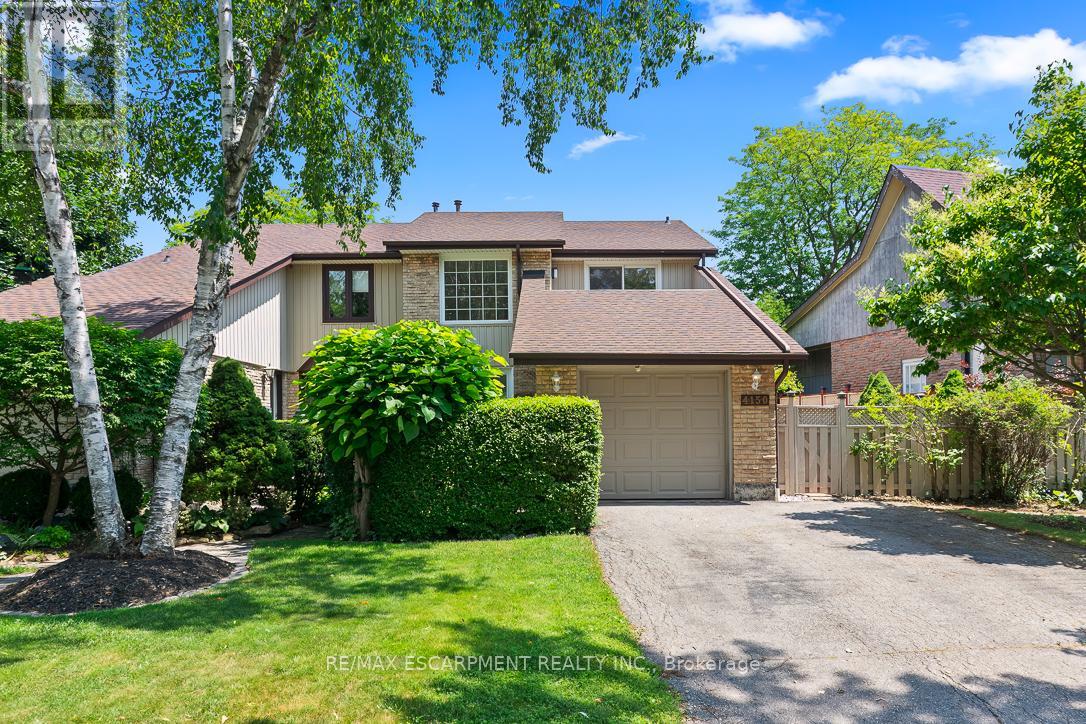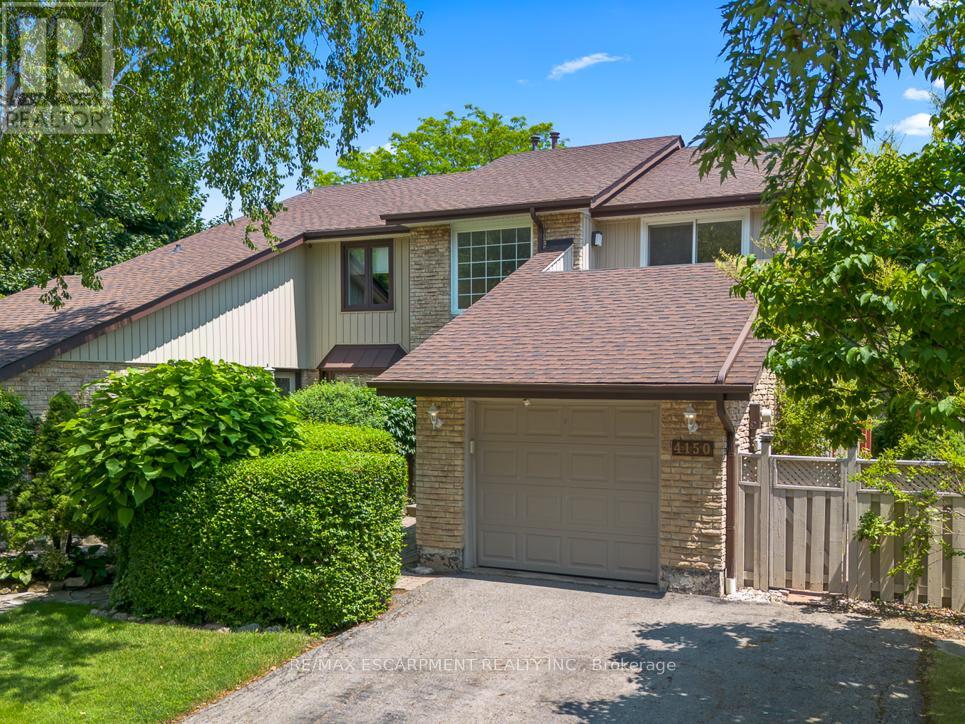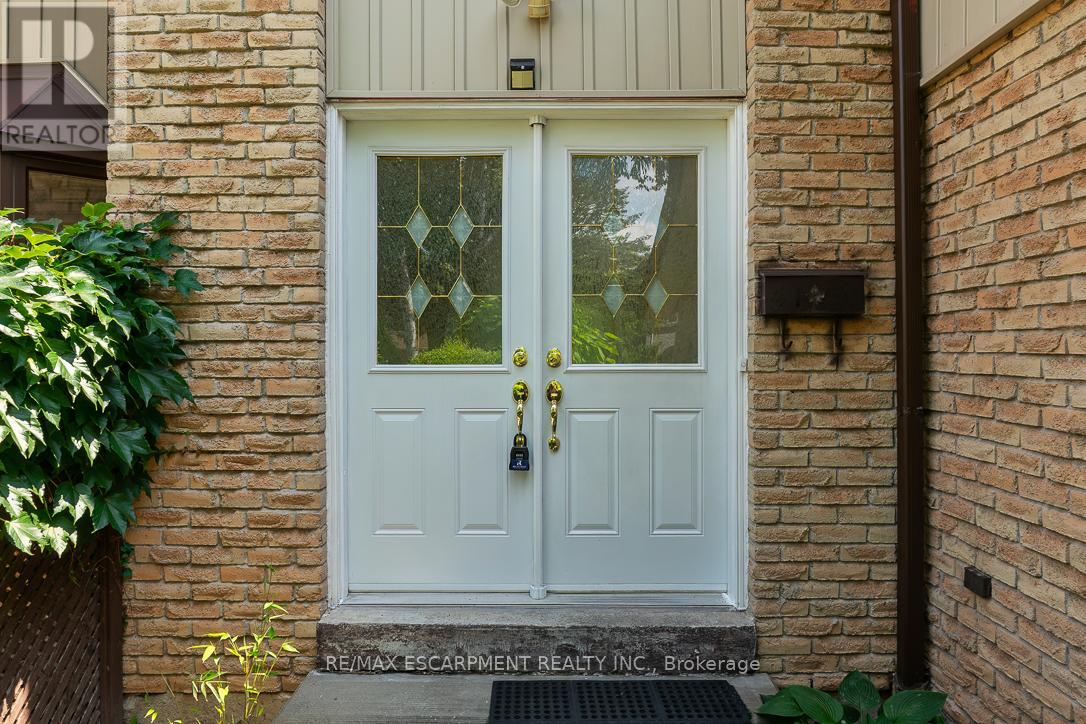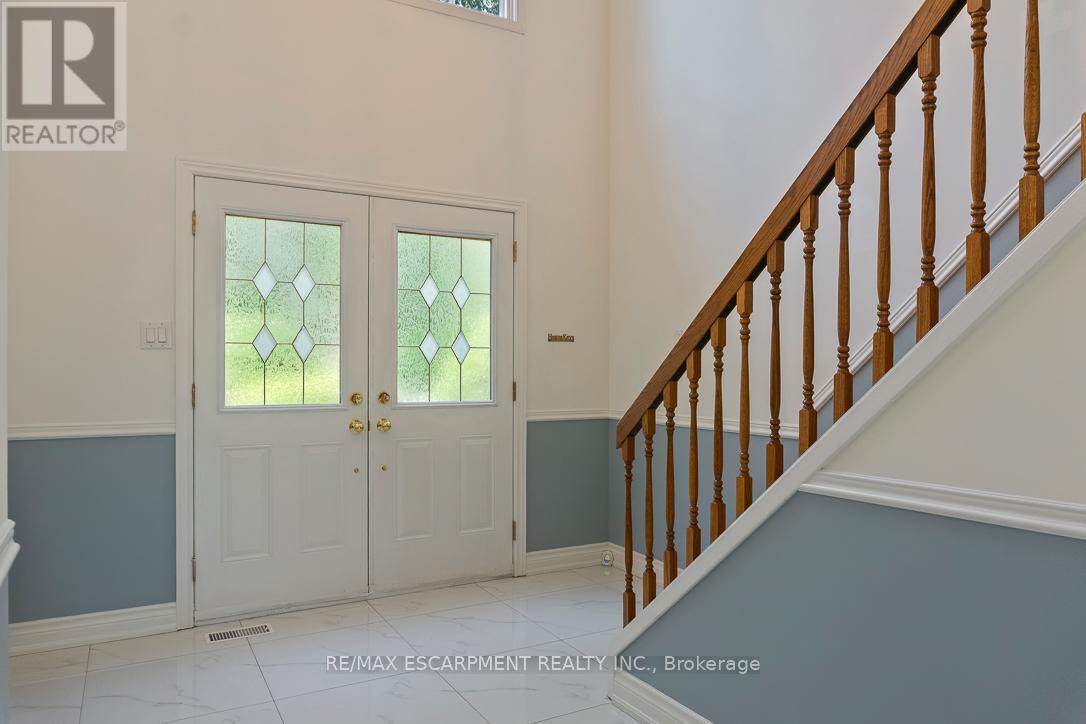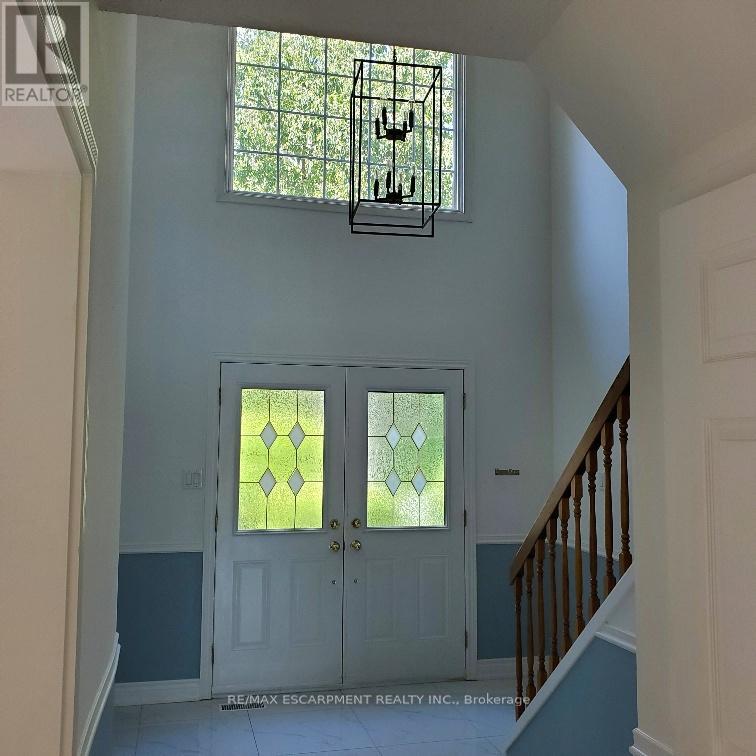4150 Jefton Crescent Mississauga, Ontario L5L 1Z3
$979,800
This family friendly neighbourhood of Pheasant Run, located in the heart of Erin Mills, is the perfect place to live. It offers, parks, trails, schools and all the amenities of South Common Mall with its Library & transit. Excellent landscaping makes for private access to the home. The grand foyer welcomes you to this lovingly cared for home. This carpet free home has Wood, ceramic, porcelain floors throughout. The renovated kitchen and breakfast areas give access to the private deck as well as the lovely treed back yard. All three bathrooms are renovated and the whole house has been freshly painted and is bright and sparkling. There is a oasis deck off the primary bedroom with it's his and hers closets. The basement is finished and adds to the living space for family living. (id:61852)
Open House
This property has open houses!
2:00 pm
Ends at:4:00 pm
Property Details
| MLS® Number | W12285429 |
| Property Type | Single Family |
| Neigbourhood | Erin Mills |
| Community Name | Erin Mills |
| AmenitiesNearBy | Park, Public Transit, Schools |
| EquipmentType | Water Heater - Gas |
| Features | Carpet Free |
| ParkingSpaceTotal | 5 |
| RentalEquipmentType | Water Heater - Gas |
Building
| BathroomTotal | 3 |
| BedroomsAboveGround | 3 |
| BedroomsTotal | 3 |
| Age | 31 To 50 Years |
| Amenities | Fireplace(s) |
| Appliances | Garage Door Opener Remote(s), All, Dishwasher, Dryer, Garage Door Opener, Stove, Washer, Window Coverings, Refrigerator |
| BasementDevelopment | Finished |
| BasementType | N/a (finished) |
| ConstructionStyleAttachment | Semi-detached |
| CoolingType | Central Air Conditioning |
| ExteriorFinish | Brick, Vinyl Siding |
| FireProtection | Smoke Detectors |
| FireplacePresent | Yes |
| FlooringType | Hardwood, Porcelain Tile, Parquet |
| FoundationType | Poured Concrete |
| HalfBathTotal | 1 |
| HeatingFuel | Natural Gas |
| HeatingType | Forced Air |
| StoriesTotal | 2 |
| SizeInterior | 1500 - 2000 Sqft |
| Type | House |
| UtilityWater | Municipal Water |
Parking
| Attached Garage | |
| Garage |
Land
| Acreage | No |
| FenceType | Fenced Yard |
| LandAmenities | Park, Public Transit, Schools |
| Sewer | Sanitary Sewer |
| SizeDepth | 161 Ft ,8 In |
| SizeFrontage | 46 Ft ,9 In |
| SizeIrregular | 46.8 X 161.7 Ft |
| SizeTotalText | 46.8 X 161.7 Ft |
Rooms
| Level | Type | Length | Width | Dimensions |
|---|---|---|---|---|
| Second Level | Primary Bedroom | 4.5 m | 3.91 m | 4.5 m x 3.91 m |
| Second Level | Bedroom 2 | 4.09 m | 3.25 m | 4.09 m x 3.25 m |
| Second Level | Bedroom 3 | 3 m | 2.72 m | 3 m x 2.72 m |
| Basement | Recreational, Games Room | 5.54 m | 5.05 m | 5.54 m x 5.05 m |
| Basement | Laundry Room | 3.45 m | 1.88 m | 3.45 m x 1.88 m |
| Basement | Utility Room | 3.89 m | 1.75 m | 3.89 m x 1.75 m |
| Ground Level | Living Room | 5.41 m | 3.58 m | 5.41 m x 3.58 m |
| Ground Level | Dining Room | 3.07 m | 2.9 m | 3.07 m x 2.9 m |
| Ground Level | Kitchen | 2.9 m | 2.49 m | 2.9 m x 2.49 m |
| Ground Level | Eating Area | 2.97 m | 2.13 m | 2.97 m x 2.13 m |
https://www.realtor.ca/real-estate/28606591/4150-jefton-crescent-mississauga-erin-mills-erin-mills
Interested?
Contact us for more information
Matthew Joseph Regan
Broker
1320 Cornwall Rd Unit 103b
Oakville, Ontario L6J 7W5
Susan Taylor
Salesperson
1320 Cornwall Rd Unit 103c
Oakville, Ontario L6J 7W5
