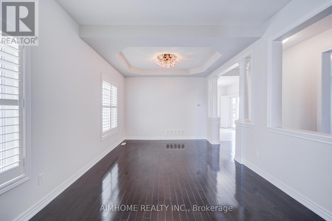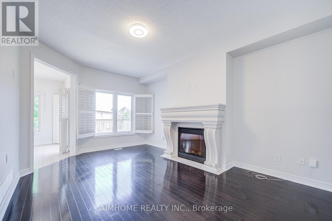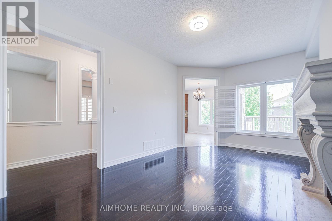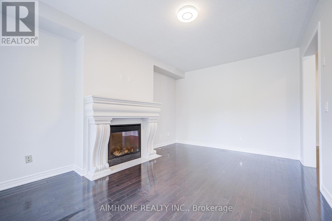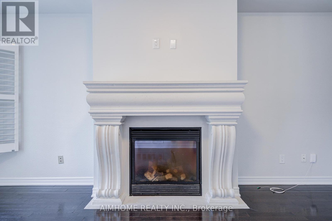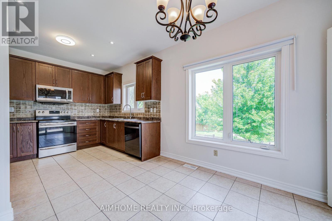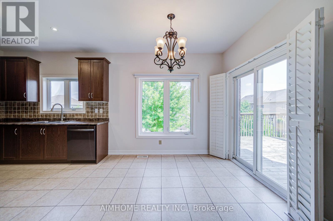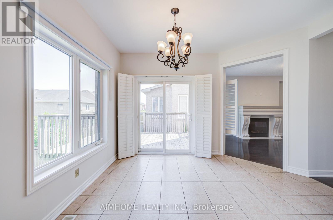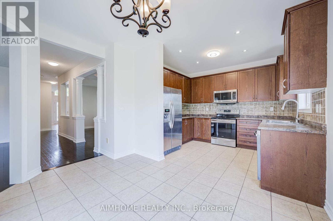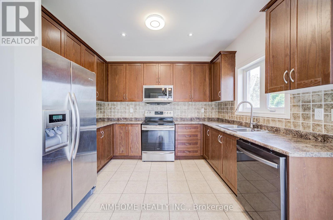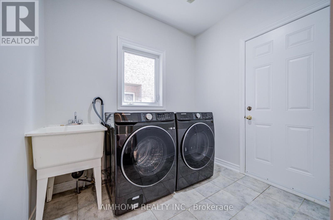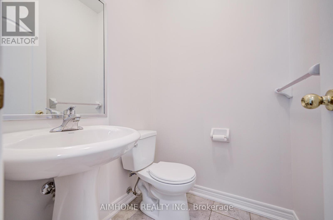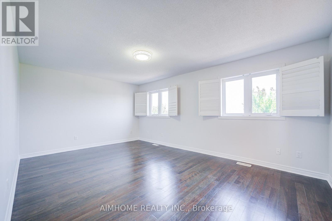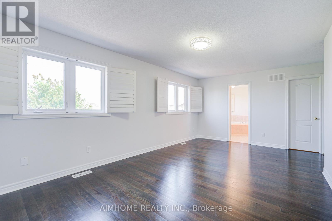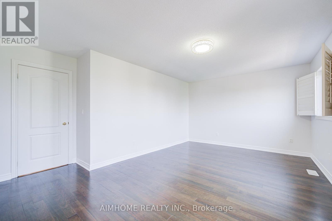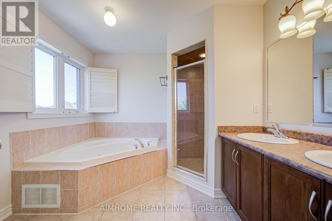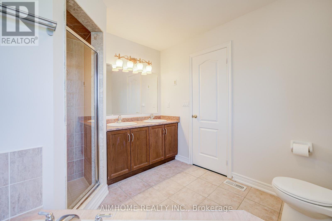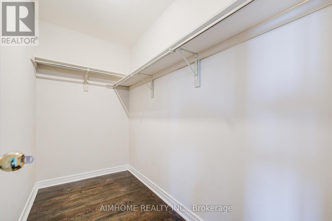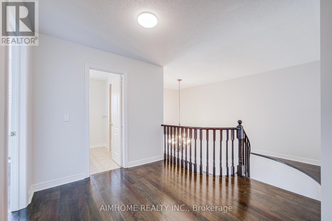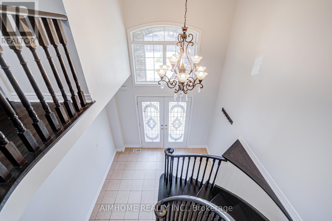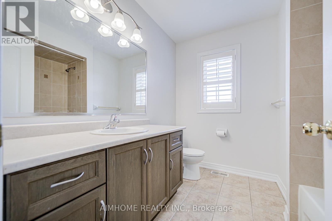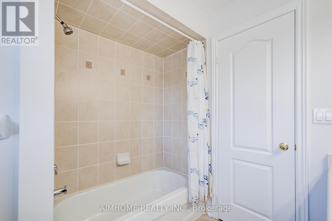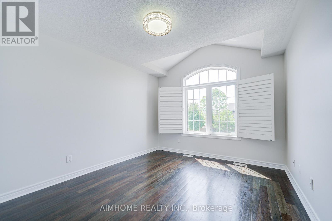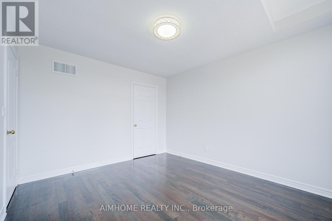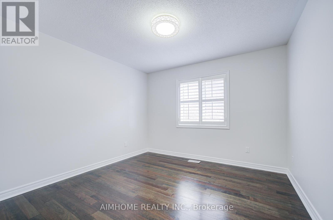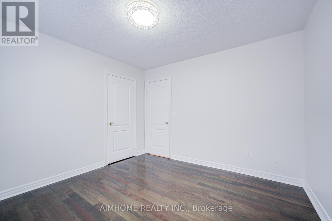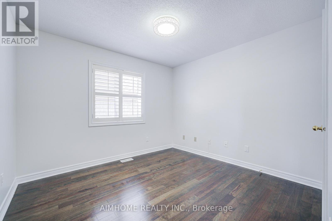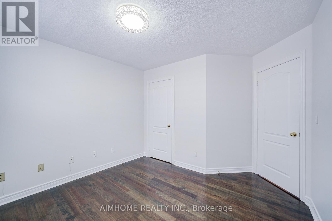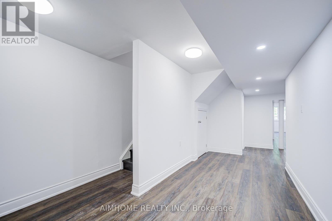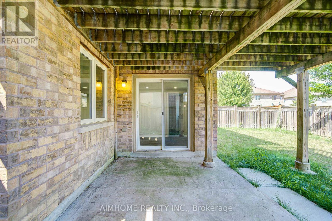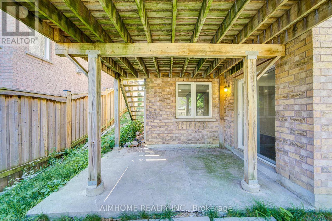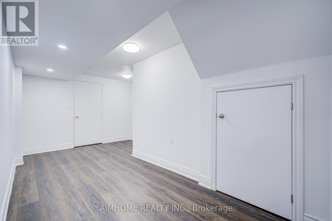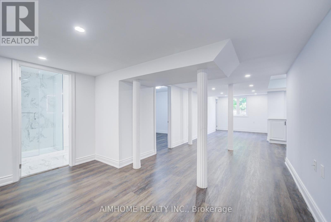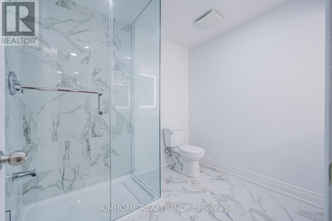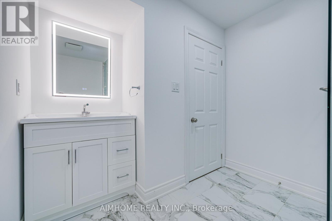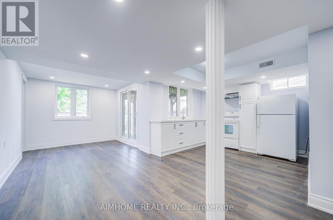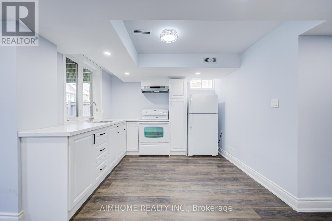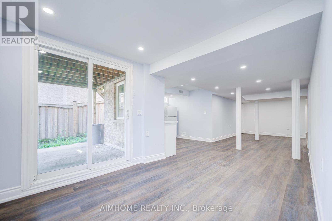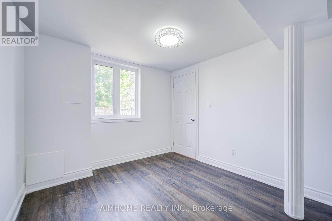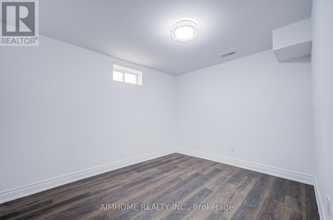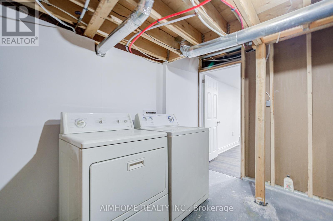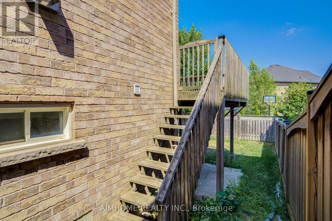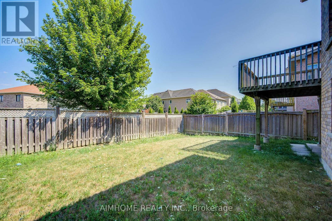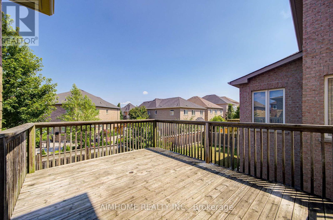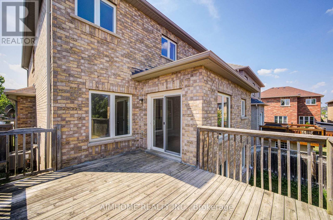415 Peter Rupert Avenue Vaughan, Ontario L6A 0N8
$1,690,000
Stunning Executive Home in the Prestigious Patterson Community. Welcome to this meticulously maintained 4+2 bedroom, 4-bathroom residence with a double-car garage, offering the perfect blend of elegance, comfort, and functionality. Situated in one of the most coveted neighborhoods, this home with over 3000+ square feet of living space is ideal for both families and investors. The professionally finished walk-out basement features 2 spacious bedrooms, a full bath, a modern kitchen, generous living space, and a private laundry area perfect as an income-generating rental suite, a rare opportunity in this area. The primary retreat boasts a walk-in closet and a luxurious 5-piece ensuite, complemented by 3 additional bedrooms and a full bathroom on the upper level. A soaring 18-ft foyer with a designer chandelier fills the home with natural light, creating a grand and inviting atmosphere. Step outside to an elevated deck with stairs leading to a private backyard, offering breathtaking, unobstructed views. Recent upgrades include: Freshly painted (Aug 2025), Roof shingles (2022), Stove (2022), Dishwasher (2022), Microwave/hood combo (2022), Furnace (2022), Hot water tank (2022). This exceptional property combines luxury finishes, thoughtful design, and incredible investment potential, a rare gem you don't want to miss! (id:61852)
Property Details
| MLS® Number | N12335905 |
| Property Type | Single Family |
| Neigbourhood | Carrville Corners |
| Community Name | Patterson |
| AmenitiesNearBy | Park, Public Transit, Schools |
| CommunityFeatures | School Bus |
| EquipmentType | Water Heater |
| Features | Carpet Free |
| ParkingSpaceTotal | 4 |
| RentalEquipmentType | Water Heater |
| Structure | Deck, Porch |
| ViewType | View |
Building
| BathroomTotal | 4 |
| BedroomsAboveGround | 4 |
| BedroomsBelowGround | 2 |
| BedroomsTotal | 6 |
| Amenities | Fireplace(s) |
| Appliances | Garage Door Opener Remote(s), Central Vacuum, Water Purifier, Dishwasher, Dryer, Water Heater, Microwave, Stove, Washer, Window Coverings, Refrigerator |
| BasementDevelopment | Finished |
| BasementFeatures | Walk Out |
| BasementType | N/a (finished) |
| ConstructionStyleAttachment | Detached |
| CoolingType | Central Air Conditioning |
| ExteriorFinish | Brick |
| FireplacePresent | Yes |
| FireplaceTotal | 1 |
| FlooringType | Hardwood, Vinyl, Tile |
| FoundationType | Concrete |
| HalfBathTotal | 1 |
| HeatingFuel | Natural Gas |
| HeatingType | Forced Air |
| StoriesTotal | 2 |
| SizeInterior | 2500 - 3000 Sqft |
| Type | House |
| UtilityWater | Municipal Water |
Parking
| Garage |
Land
| Acreage | No |
| FenceType | Fenced Yard |
| LandAmenities | Park, Public Transit, Schools |
| Sewer | Sanitary Sewer |
| SizeDepth | 105 Ft ,3 In |
| SizeFrontage | 41 Ft |
| SizeIrregular | 41 X 105.3 Ft |
| SizeTotalText | 41 X 105.3 Ft |
Rooms
| Level | Type | Length | Width | Dimensions |
|---|---|---|---|---|
| Second Level | Bedroom 4 | 3.35 m | 3.05 m | 3.35 m x 3.05 m |
| Second Level | Primary Bedroom | 5.49 m | 3.66 m | 5.49 m x 3.66 m |
| Second Level | Bedroom 2 | 4.2 m | 3.35 m | 4.2 m x 3.35 m |
| Second Level | Bedroom 3 | 3.35 m | 3.32 m | 3.35 m x 3.32 m |
| Basement | Kitchen | 3.14 m | 2.75 m | 3.14 m x 2.75 m |
| Basement | Bedroom 5 | 3.35 m | 2.9 m | 3.35 m x 2.9 m |
| Basement | Living Room | 5.33 m | 2.6 m | 5.33 m x 2.6 m |
| Basement | Dining Room | 2.82 m | 2.52 m | 2.82 m x 2.52 m |
| Basement | Recreational, Games Room | 3 m | 2.29 m | 3 m x 2.29 m |
| Basement | Study | 4.57 m | 1.95 m | 4.57 m x 1.95 m |
| Basement | Laundry Room | 2 m | 3.5 m | 2 m x 3.5 m |
| Main Level | Living Room | 3.2 m | 3.2 m | 3.2 m x 3.2 m |
| Main Level | Dining Room | 3.2 m | 3.2 m | 3.2 m x 3.2 m |
| Main Level | Family Room | 5.34 m | 3.66 m | 5.34 m x 3.66 m |
| Main Level | Kitchen | 3.05 m | 3.35 m | 3.05 m x 3.35 m |
| Main Level | Eating Area | 3.05 m | 3 m | 3.05 m x 3 m |
| Main Level | Laundry Room | 2.51 m | 2.13 m | 2.51 m x 2.13 m |
| Main Level | Foyer | 3.35 m | 3.66 m | 3.35 m x 3.66 m |
https://www.realtor.ca/real-estate/28714630/415-peter-rupert-avenue-vaughan-patterson-patterson
Interested?
Contact us for more information
Juncheng Wang
Salesperson
2175 Sheppard Ave E. Suite 106
Toronto, Ontario M2J 1W8





