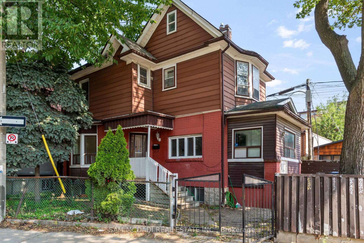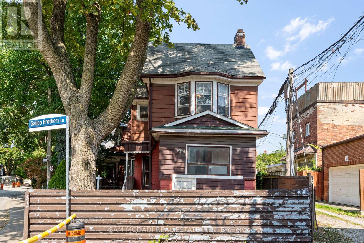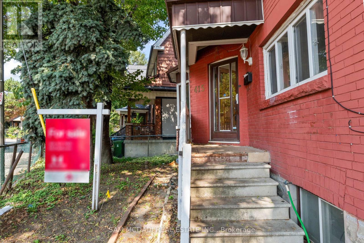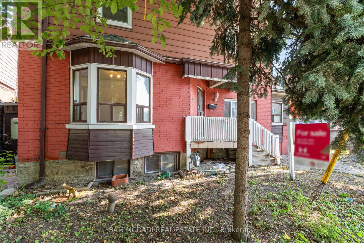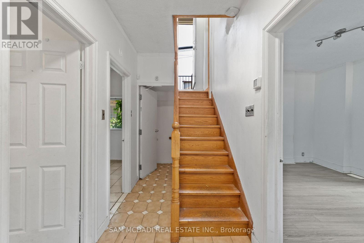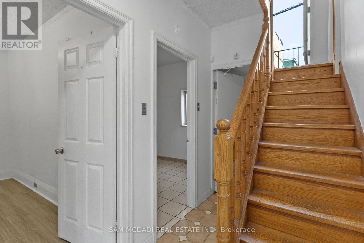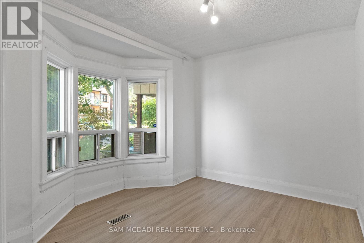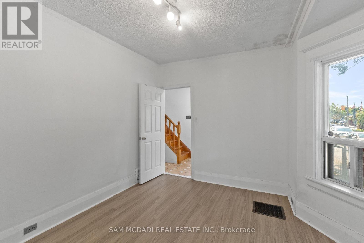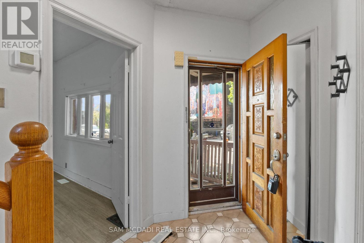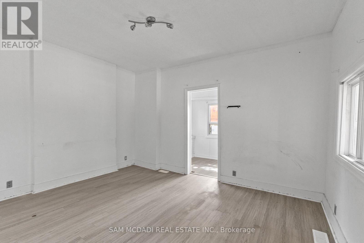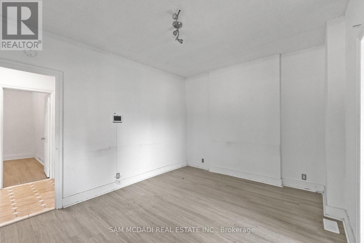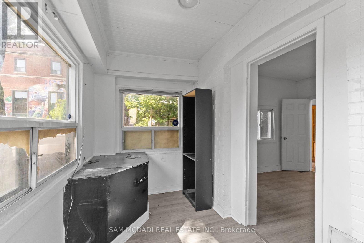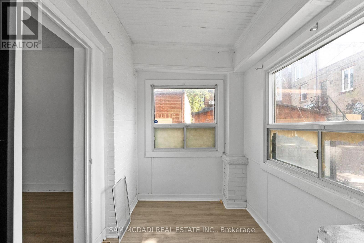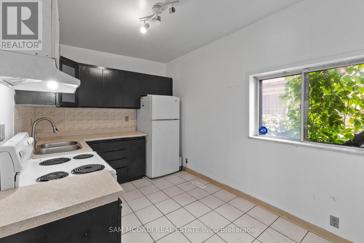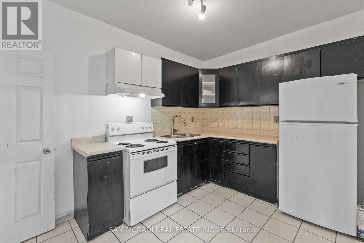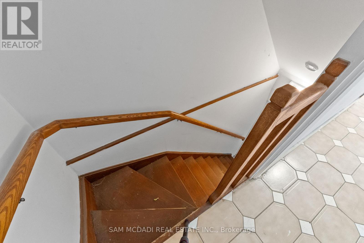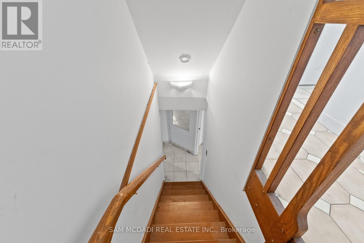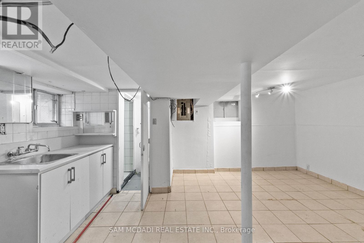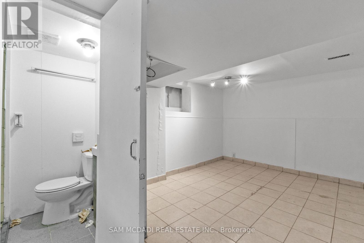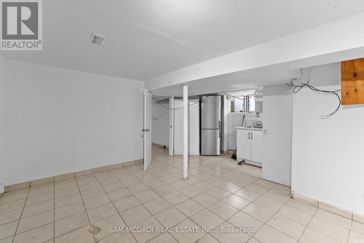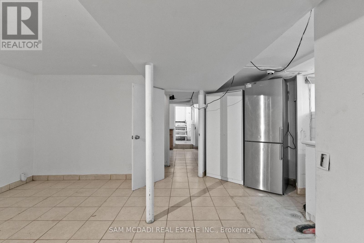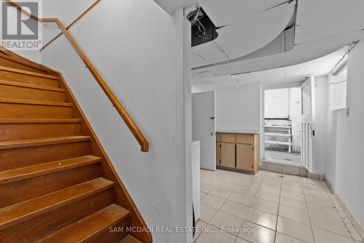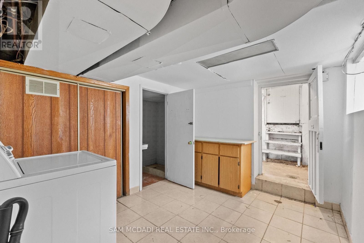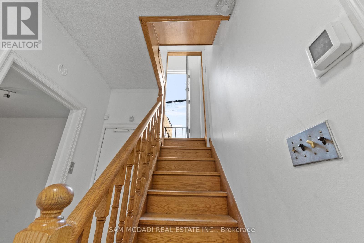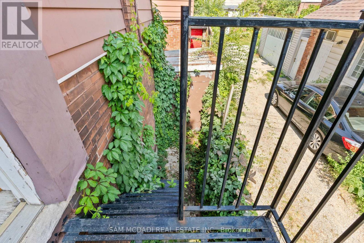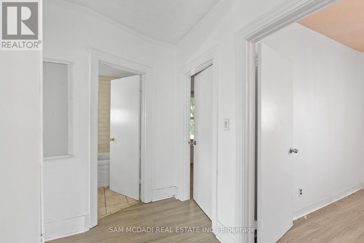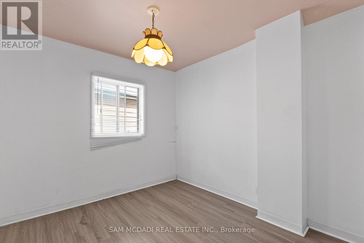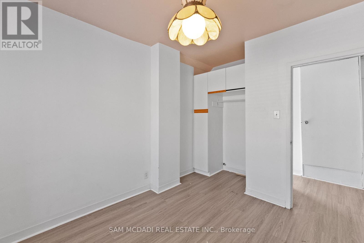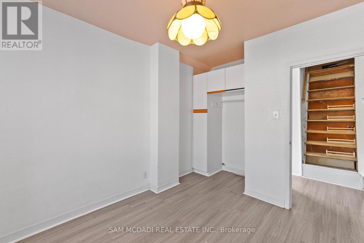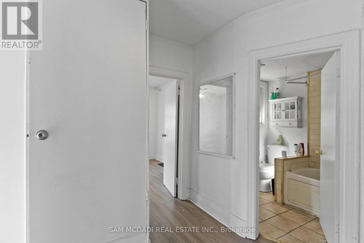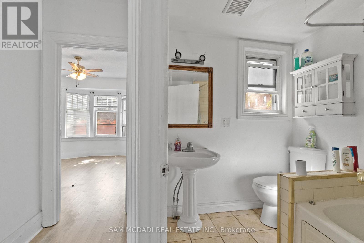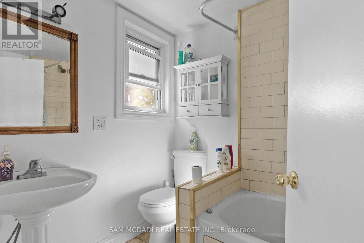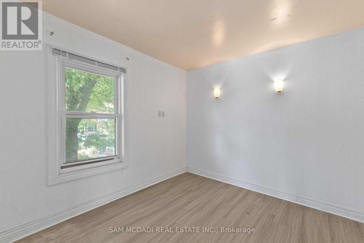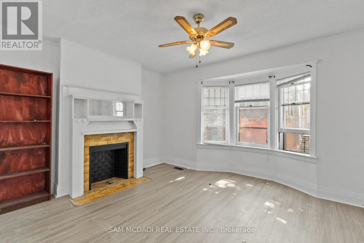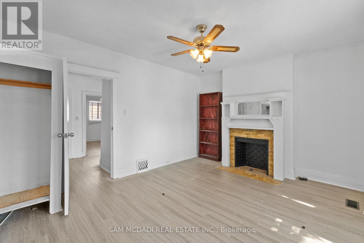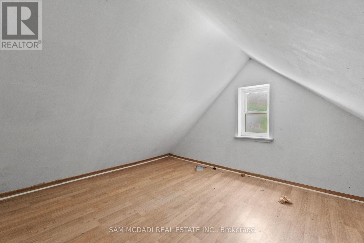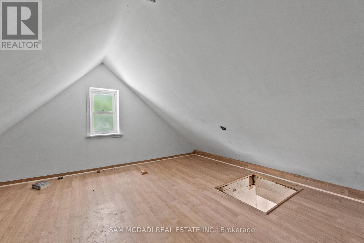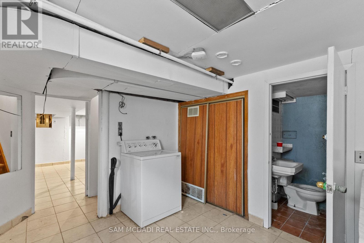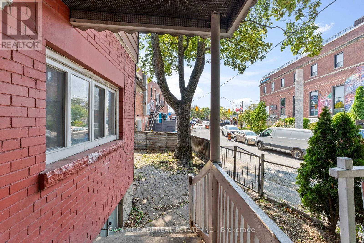415 Crawford Street Toronto, Ontario M6G 3J7
$1,299,000
Welcome to 415 Crawford Street, a rare opportunity in the heart of Toronto's vibrant Little Italy. This spacious 3+1 bedroom, 3-bath detached home offers tremendous potential for both end-users and savvy investors. Originally designed as a duplex and now thoughtfully converted into a single-family residence, the property combines space and flexibility. Featuring hardwood floors, a bright main-floor layout with an office, two full kitchens, and a finished basement with a separate entrance, the home is ideal for multi-generational living or income potential. While the property requires some updating, its unbeatable location, just steps from College Street's trendy shops, restaurants, parks, and TTC, makes it a smart investment with excellent upside. Whether you're looking to renovate, rent, or create your dream home, 415 Crawford is full of promise in one of Toronto's most desirable neighbourhoods. The property has ample space for buyer to submit permits for parking space. HOME IS BEING SOLD AS IS WHERE IS. (id:61852)
Property Details
| MLS® Number | C12395807 |
| Property Type | Single Family |
| Neigbourhood | University—Rosedale |
| Community Name | Palmerston-Little Italy |
| Features | Carpet Free |
Building
| BathroomTotal | 3 |
| BedroomsAboveGround | 3 |
| BedroomsTotal | 3 |
| BasementType | Full |
| ConstructionStyleAttachment | Detached |
| CoolingType | Central Air Conditioning |
| ExteriorFinish | Aluminum Siding |
| FireProtection | Smoke Detectors |
| FireplacePresent | Yes |
| FlooringType | Hardwood, Ceramic |
| FoundationType | Concrete |
| HeatingFuel | Natural Gas |
| HeatingType | Forced Air |
| StoriesTotal | 2 |
| SizeInterior | 1100 - 1500 Sqft |
| Type | House |
| UtilityWater | Municipal Water |
Parking
| No Garage |
Land
| Acreage | No |
| Sewer | Sanitary Sewer |
| SizeDepth | 28 Ft ,6 In |
| SizeFrontage | 62 Ft ,6 In |
| SizeIrregular | 62.5 X 28.5 Ft |
| SizeTotalText | 62.5 X 28.5 Ft |
| ZoningDescription | R(d0.6*735) |
Rooms
| Level | Type | Length | Width | Dimensions |
|---|---|---|---|---|
| Second Level | Primary Bedroom | 4.55 m | 3.86 m | 4.55 m x 3.86 m |
| Second Level | Bedroom 2 | 2.85 m | 3.77 m | 2.85 m x 3.77 m |
| Second Level | Bedroom 3 | 2.88 m | 3.04 m | 2.88 m x 3.04 m |
| Basement | Cold Room | 3.49 m | 1.77 m | 3.49 m x 1.77 m |
| Basement | Recreational, Games Room | 3.35 m | 4.25 m | 3.35 m x 4.25 m |
| Basement | Kitchen | 1.7 m | 3.43 m | 1.7 m x 3.43 m |
| Basement | Laundry Room | 2.96 m | 3.26 m | 2.96 m x 3.26 m |
| Main Level | Living Room | 3.29 m | 3.68 m | 3.29 m x 3.68 m |
| Main Level | Kitchen | 2.69 m | 3.68 m | 2.69 m x 3.68 m |
| Main Level | Dining Room | 4.3 m | 3.32 m | 4.3 m x 3.32 m |
| Main Level | Office | 3.37 m | 1.93 m | 3.37 m x 1.93 m |
Interested?
Contact us for more information
Sam Allan Mcdadi
Salesperson
110 - 5805 Whittle Rd
Mississauga, Ontario L4Z 2J1
Adam Paiement
Salesperson
110 - 5805 Whittle Rd
Mississauga, Ontario L4Z 2J1
Lorne Hogan
Salesperson
110 - 5805 Whittle Rd
Mississauga, Ontario L4Z 2J1
