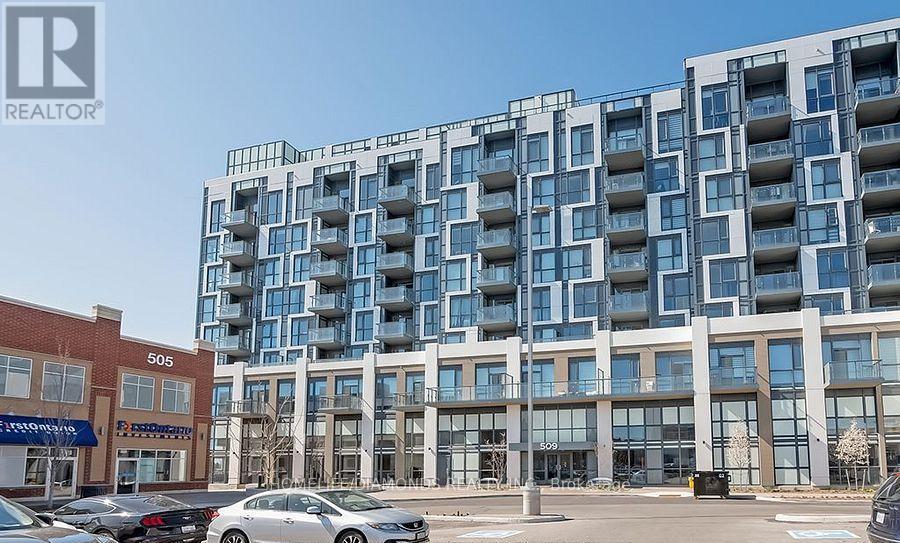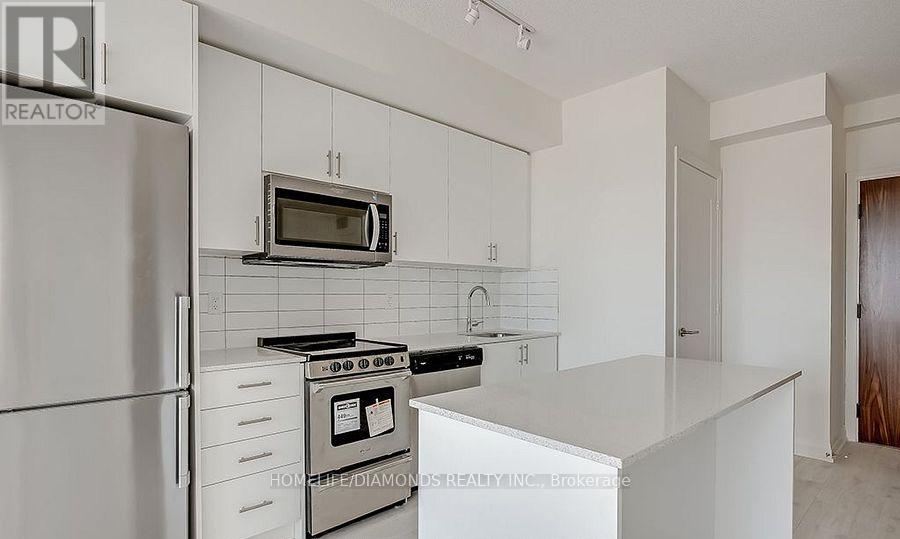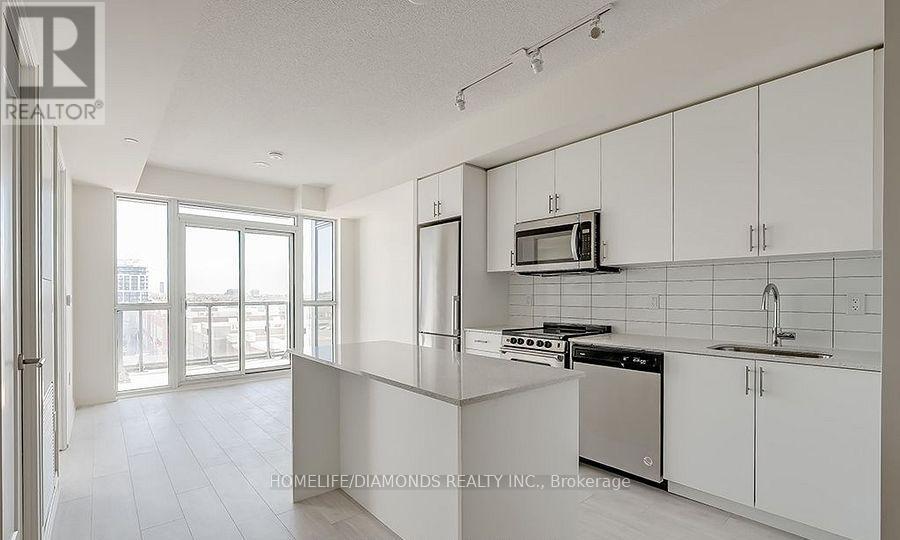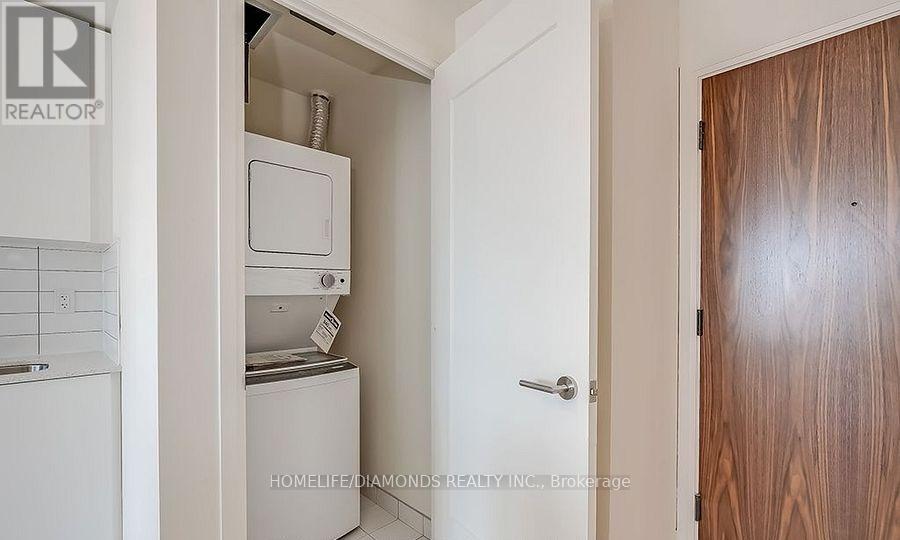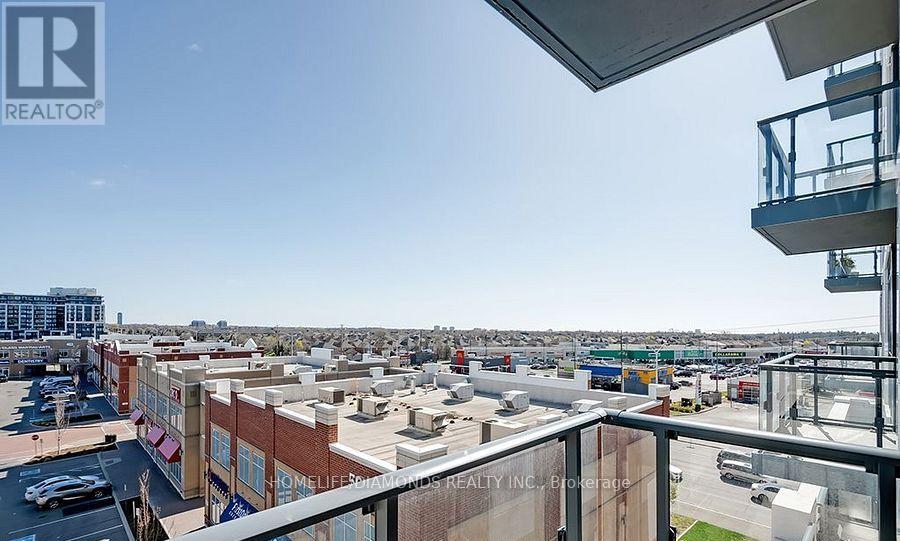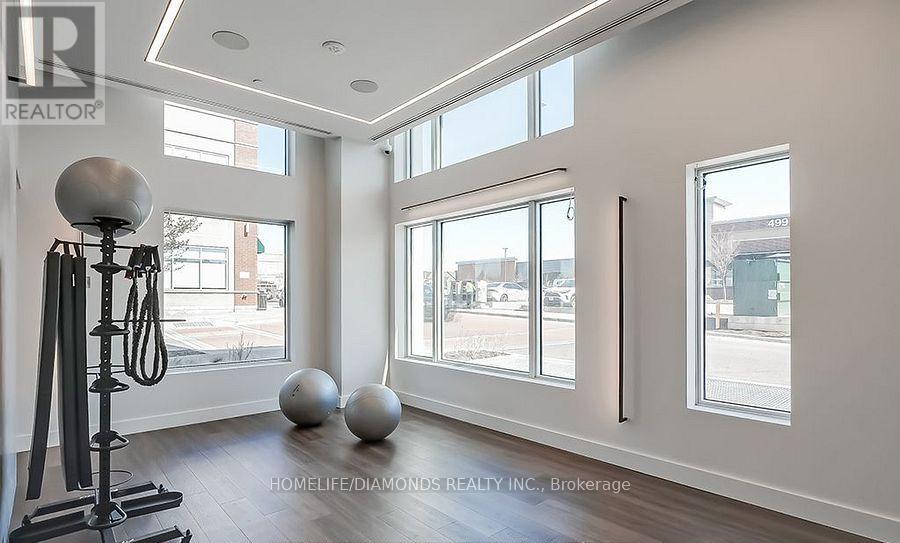# 415 - 509 Dundas Street W Oakville, Ontario L6M 4M2
$639,000Maintenance, Insurance, Common Area Maintenance
$512.92 Monthly
Maintenance, Insurance, Common Area Maintenance
$512.92 MonthlyIntroducing a charming 1-bedroom + den, 1-bath residence with 1 parking space and a locker, located on the fourth floor and offering 560 sq. ft. of thoughtfully designed living space. Enjoy peaceful views from your private balcony overlooking the vibrant plaza below. Perfect for first-time homebuyers or those looking to downsize, this unit features soaring 9-foot ceilings, quartz countertops, stainless steel appliances, and a neutral color palette that enhances the bright and airy feel of the home. Ideally located in Oakville's rapidly growing Glenorchy neighborhood, this condo offers exceptional walkability to essential amenities including grocery stores, banks, medical facilities, and community centers. Families will appreciate the nearby schools, libraries, sports complexes, parks, and scenic trails. Commuters will benefit from quick access to the 407, 403, QEW, and the GO Station, with easy connectivity to the surrounding areas including the nearby hospital. A perfect blend of comfort, style, and convenience awaits. (id:61852)
Property Details
| MLS® Number | W12147678 |
| Property Type | Single Family |
| Neigbourhood | Palermo |
| Community Name | 1008 - GO Glenorchy |
| AmenitiesNearBy | Park, Schools, Public Transit, Hospital, Place Of Worship |
| CommunityFeatures | Pet Restrictions |
| Features | Balcony, In Suite Laundry |
| ParkingSpaceTotal | 1 |
Building
| BathroomTotal | 1 |
| BedroomsAboveGround | 1 |
| BedroomsBelowGround | 1 |
| BedroomsTotal | 2 |
| Age | New Building |
| Amenities | Exercise Centre, Visitor Parking, Recreation Centre, Storage - Locker |
| Appliances | Garage Door Opener Remote(s), Dishwasher, Dryer, Microwave, Stove, Washer, Refrigerator |
| CoolingType | Central Air Conditioning |
| ExteriorFinish | Brick |
| HeatingFuel | Natural Gas |
| HeatingType | Forced Air |
| SizeInterior | 500 - 599 Sqft |
| Type | Apartment |
Parking
| No Garage |
Land
| Acreage | No |
| LandAmenities | Park, Schools, Public Transit, Hospital, Place Of Worship |
Rooms
| Level | Type | Length | Width | Dimensions |
|---|---|---|---|---|
| Flat | Dining Room | 3.4 m | 2.49 m | 3.4 m x 2.49 m |
| Flat | Living Room | 3.4 m | 2.49 m | 3.4 m x 2.49 m |
| Flat | Den | 2.51 m | 2.13 m | 2.51 m x 2.13 m |
| Flat | Kitchen | 3.35 m | 3.35 m | 3.35 m x 3.35 m |
| Main Level | Bedroom | 3.48 m | 3.15 m | 3.48 m x 3.15 m |
Interested?
Contact us for more information
Sam Kapoor
Salesperson
30 Intermodal Dr #207-208
Brampton, Ontario L6T 5K1

