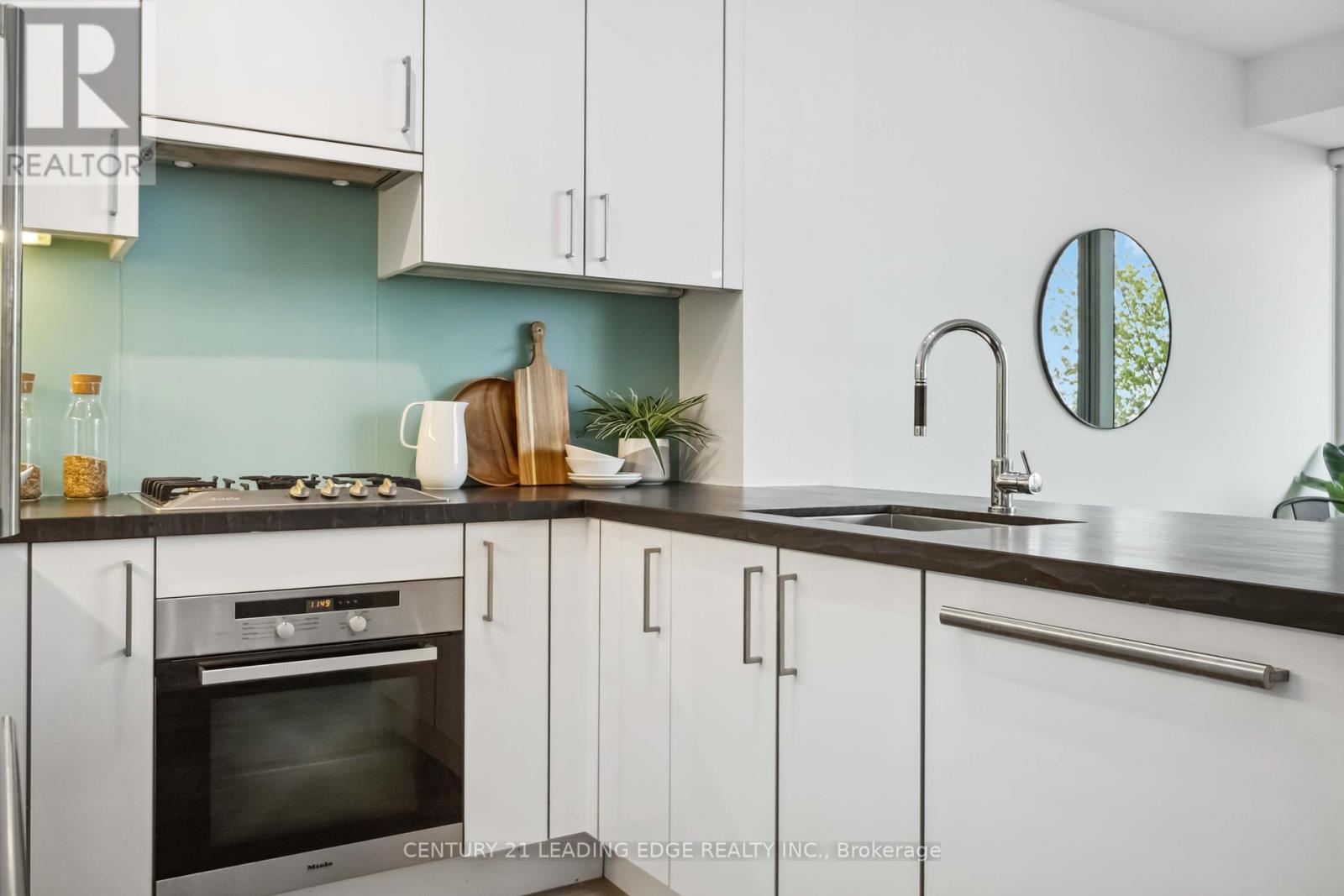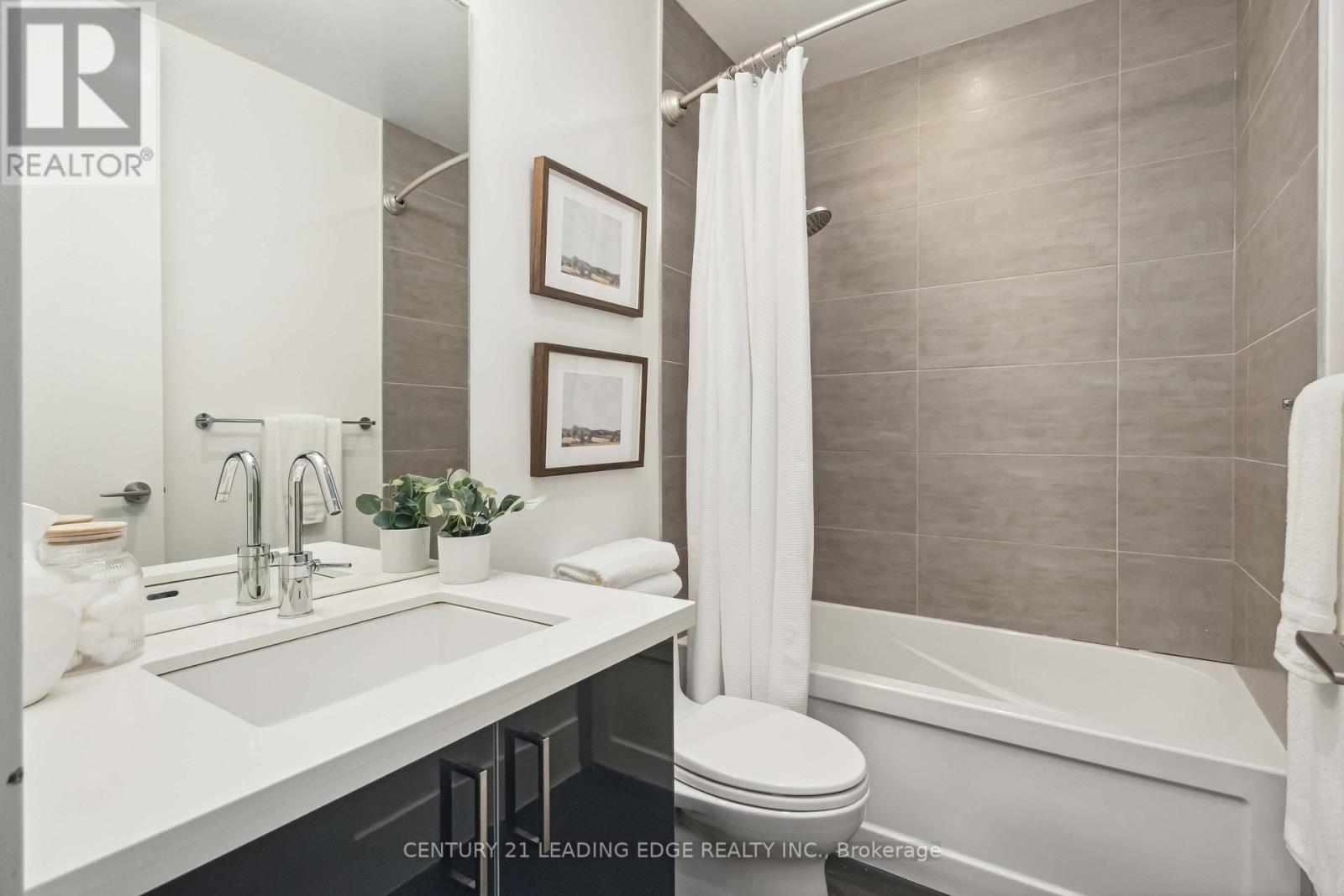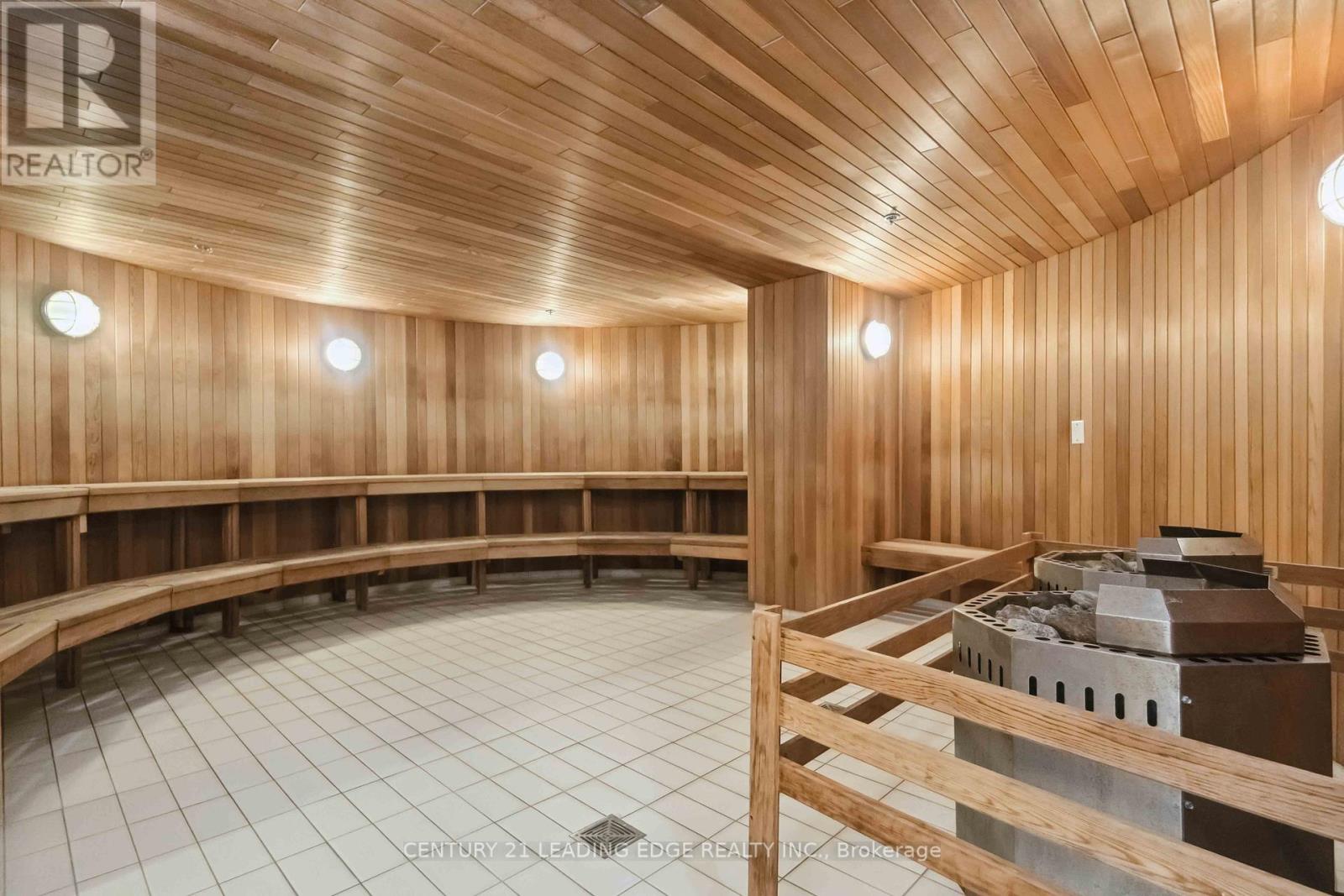415 - 39 Queens Quay E Toronto, Ontario M5E 0A5
$759,000Maintenance, Heat, Common Area Maintenance, Insurance, Water, Parking
$756.57 Monthly
Maintenance, Heat, Common Area Maintenance, Insurance, Water, Parking
$756.57 MonthlyWelcome To Waterfront Lux Living At Pier 27. This 1+1 Bed, 1 Bath Suite Comes W/ 10Ft Ceilings And A Functional Open Concept Floorplan. Enjoy Endless Sunshine And Lake Views From The Living & Dining Rm W/ Floor To Ceiling Windows & A Large Balcony That Allows For Electric BBQs. The Kitchen Is Equipped W/ Built-In Top Of The Line Subzero and Miele Appliances, While The Den Is Perfect For An In-Home Office. Unwind At The End Of Your Day In The Spacious Bedroom W/ Walk-In Closet & 4 Pc Ensuite Bath. Enjoy The Incredible Amenities Pier 27 Has To Offer Including Indoor and Outdoor Pools, Sauna, Gym, Guest Suites, Media / Party Rooms, Bike Storage, EV Car Charging Station In Visitor Parking, Owner Car Wash Station and Dog Wash Station. Enjoy Living In The Heart Of The City With A Waterfront Resort Like Feel. (id:61852)
Property Details
| MLS® Number | C12175987 |
| Property Type | Single Family |
| Neigbourhood | Spadina—Fort York |
| Community Name | Waterfront Communities C8 |
| AmenitiesNearBy | Hospital, Marina, Park, Public Transit |
| CommunityFeatures | Pet Restrictions |
| Features | Balcony, Carpet Free |
| ParkingSpaceTotal | 1 |
| ViewType | View Of Water |
| WaterFrontType | Waterfront |
Building
| BathroomTotal | 1 |
| BedroomsAboveGround | 1 |
| BedroomsBelowGround | 1 |
| BedroomsTotal | 2 |
| Amenities | Separate Heating Controls, Separate Electricity Meters, Storage - Locker, Security/concierge |
| Appliances | Oven - Built-in, Range, Cooktop, Dishwasher, Microwave, Oven, Hood Fan, Window Coverings, Refrigerator |
| CoolingType | Central Air Conditioning |
| ExteriorFinish | Concrete |
| FireProtection | Alarm System, Smoke Detectors |
| FlooringType | Laminate |
| HeatingFuel | Electric |
| HeatingType | Heat Pump |
| SizeInterior | 700 - 799 Sqft |
| Type | Apartment |
Parking
| Underground | |
| Garage |
Land
| Acreage | No |
| LandAmenities | Hospital, Marina, Park, Public Transit |
Rooms
| Level | Type | Length | Width | Dimensions |
|---|---|---|---|---|
| Main Level | Primary Bedroom | 3.07 m | 2.91 m | 3.07 m x 2.91 m |
| Main Level | Den | 2.24 m | 2.34 m | 2.24 m x 2.34 m |
| Main Level | Kitchen | 2.73 m | 2.43 m | 2.73 m x 2.43 m |
| Main Level | Living Room | 6.47 m | 3.49 m | 6.47 m x 3.49 m |
| Main Level | Dining Room | 6.47 m | 3.49 m | 6.47 m x 3.49 m |
Interested?
Contact us for more information
John Christopher Vieira
Salesperson
165 Main Street North
Markham, Ontario L3P 1Y2
Stephen Moore
Salesperson
6311 Main Street
Stouffville, Ontario L4A 1G5



















































