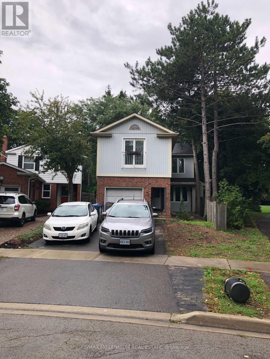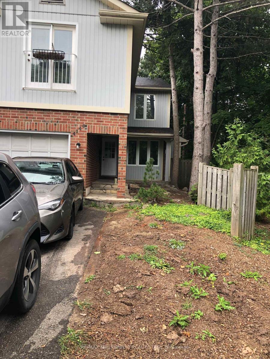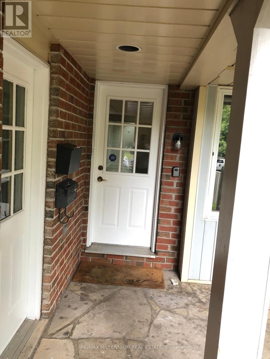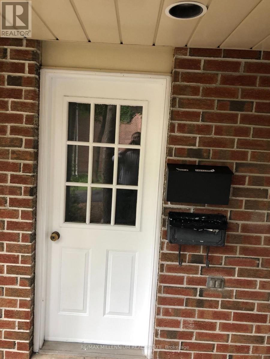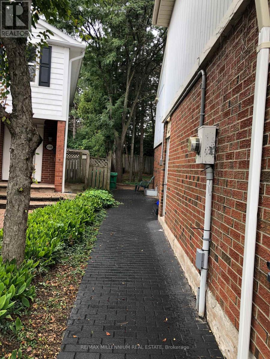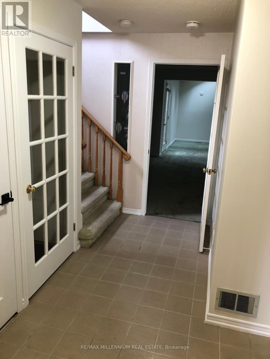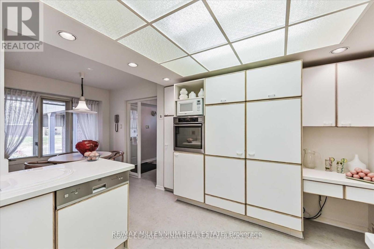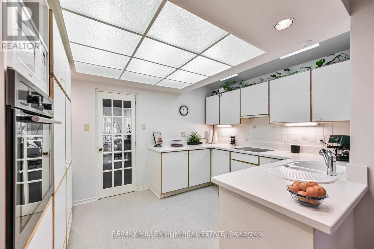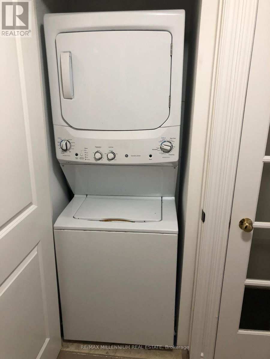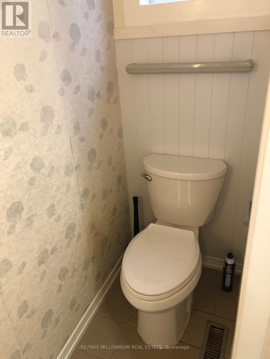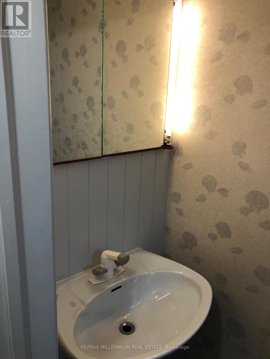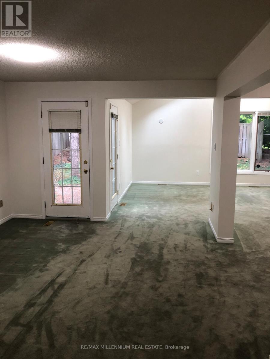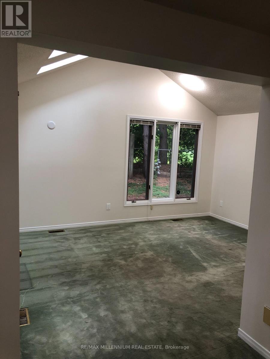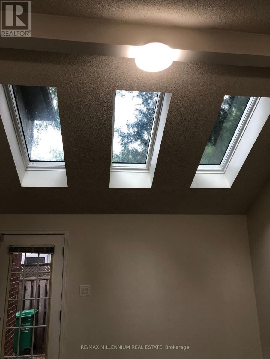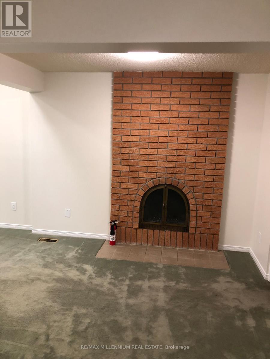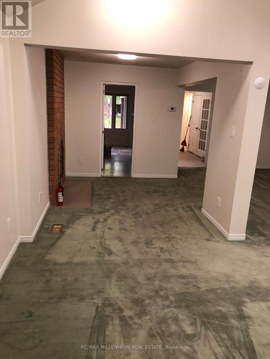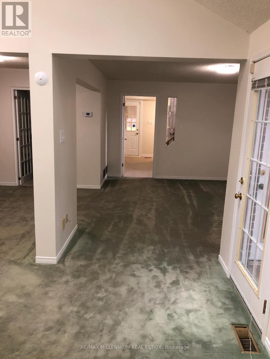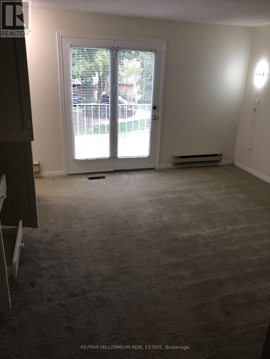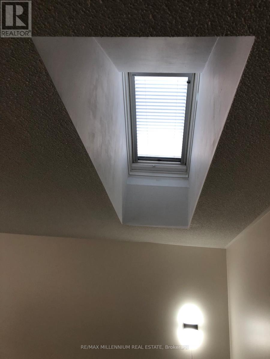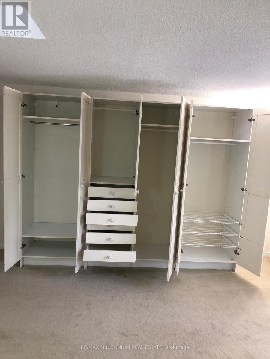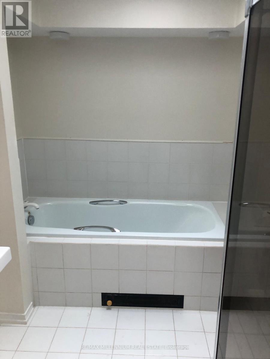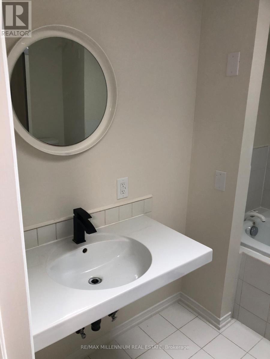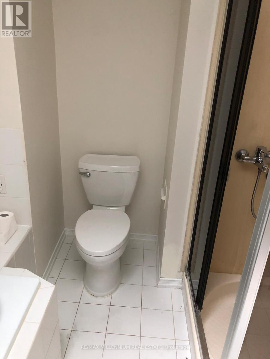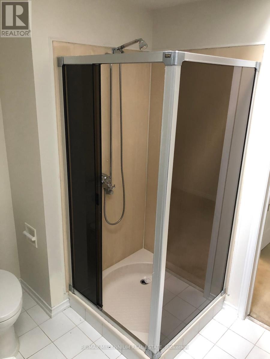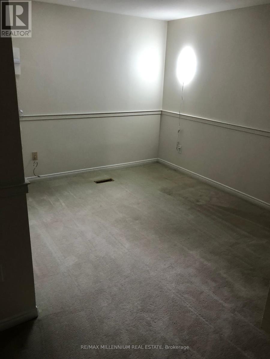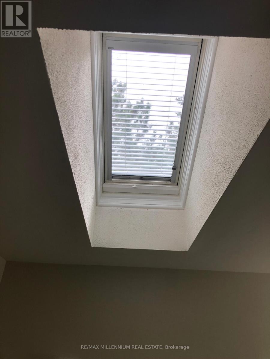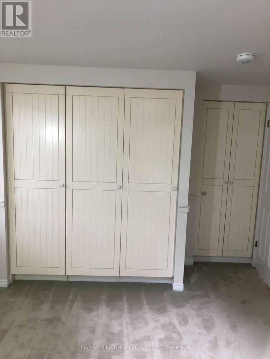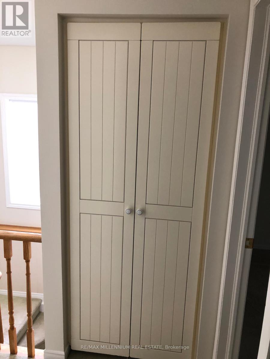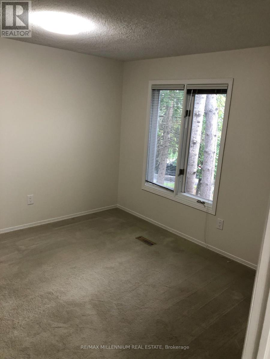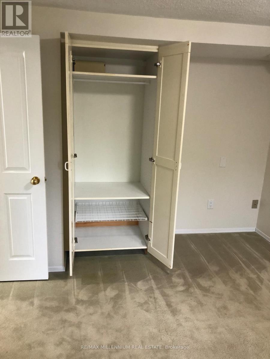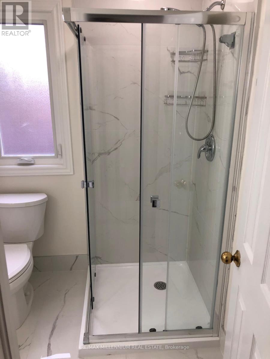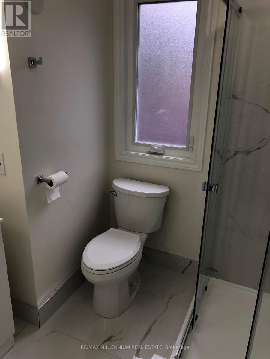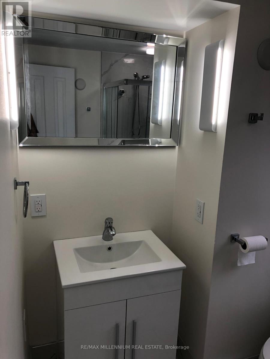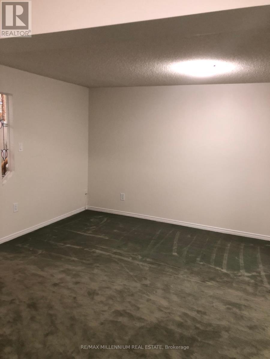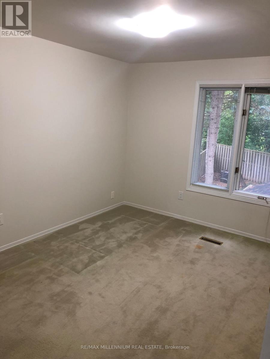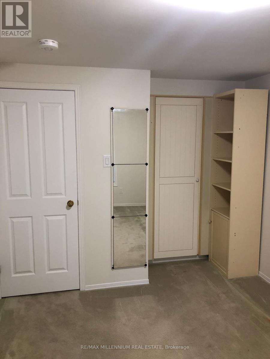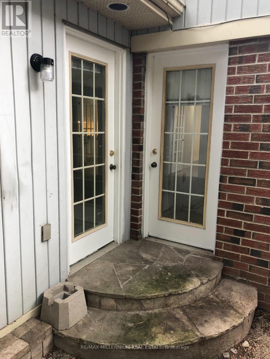4146 Wheelwright Crescent Mississauga, Ontario L5L 2X6
4 Bedroom
3 Bathroom
1500 - 2000 sqft
Fireplace
Central Air Conditioning
Forced Air
$3,600 Monthly
Woodland In The City. Private, Mature Trees Grace This Wonderful 4 Bdrm, 3 Bath Home In SawmillValley On A Quiet Court. Backing Onto The Park And Trails, Featuring 8 Skylights, LargeAddition, Custom Kitchen With Integrated Appliances, Cork Floor, Quartz Countertop. EuroStyling At It's Finest, High End Aeg Appliances, A Fireplaces & Very Private Back Yard. NewCork Flooring In Kitchen, Quartz Countertop And Backsplash (id:61852)
Property Details
| MLS® Number | W12367504 |
| Property Type | Single Family |
| Community Name | Erin Mills |
| ParkingSpaceTotal | 3 |
Building
| BathroomTotal | 3 |
| BedroomsAboveGround | 4 |
| BedroomsTotal | 4 |
| Appliances | Oven - Built-in |
| ConstructionStyleAttachment | Detached |
| CoolingType | Central Air Conditioning |
| ExteriorFinish | Brick |
| FireplacePresent | Yes |
| FlooringType | Cork |
| FoundationType | Concrete |
| HalfBathTotal | 1 |
| HeatingFuel | Natural Gas |
| HeatingType | Forced Air |
| StoriesTotal | 2 |
| SizeInterior | 1500 - 2000 Sqft |
| Type | House |
| UtilityWater | Municipal Water |
Parking
| Garage |
Land
| Acreage | No |
| Sewer | Sanitary Sewer |
Rooms
| Level | Type | Length | Width | Dimensions |
|---|---|---|---|---|
| Second Level | Primary Bedroom | 4.52 m | 3.94 m | 4.52 m x 3.94 m |
| Second Level | Bedroom 2 | 3.35 m | 3.18 m | 3.35 m x 3.18 m |
| Second Level | Bedroom 3 | 3.51 m | 3.38 m | 3.51 m x 3.38 m |
| Second Level | Bedroom 4 | 3.91 m | 2.87 m | 3.91 m x 2.87 m |
| Main Level | Kitchen | 3.81 m | 2.95 m | 3.81 m x 2.95 m |
| Main Level | Eating Area | 2.64 m | 2.26 m | 2.64 m x 2.26 m |
| Main Level | Great Room | 6.91 m | 4.55 m | 6.91 m x 4.55 m |
| Main Level | Dining Room | 4.37 m | 3.56 m | 4.37 m x 3.56 m |
Utilities
| Cable | Available |
| Electricity | Available |
| Sewer | Available |
Interested?
Contact us for more information
Hussein Al-Awadi
Salesperson
RE/MAX Millennium Real Estate
81 Zenway Blvd #25
Woodbridge, Ontario L4H 0S5
81 Zenway Blvd #25
Woodbridge, Ontario L4H 0S5
